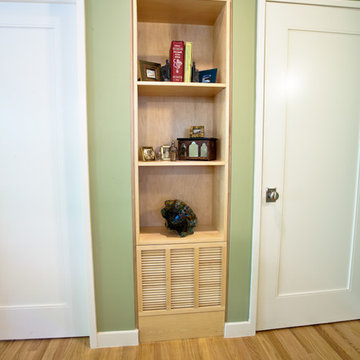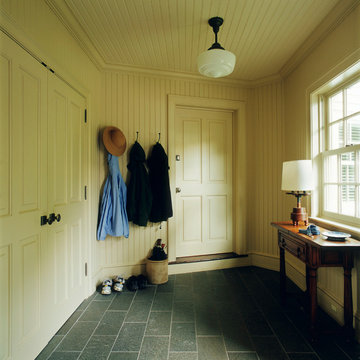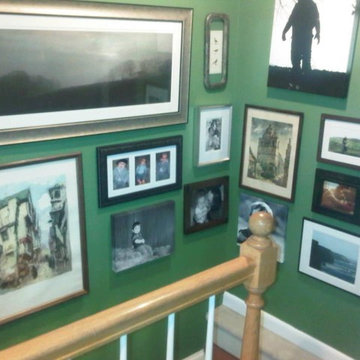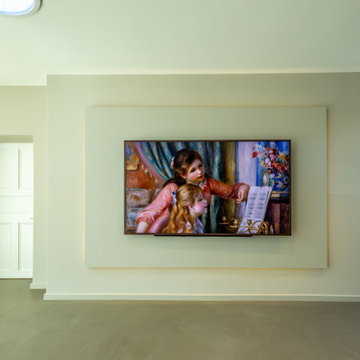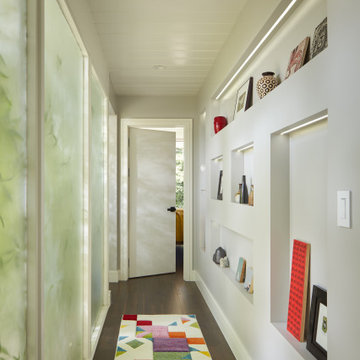4 307 foton på grön hall
Sortera efter:
Budget
Sortera efter:Populärt i dag
141 - 160 av 4 307 foton
Artikel 1 av 2
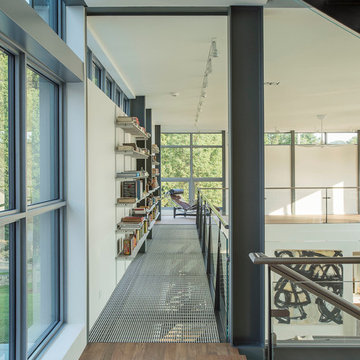
photos by Matthew Williams
Bild på en stor funkis hall, med vita väggar och mörkt trägolv
Bild på en stor funkis hall, med vita väggar och mörkt trägolv
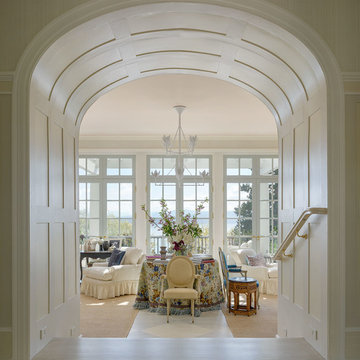
Design Architect: Stephen Sullivan, AIA
Architect of Record: Stephen Sullivan Designs
Project Team: Andrea Ermolli (project architect), Freya Johnson
Interior Designer: Jeffrey Bilhuber
Contractor: Schuchart Dow
Landscape Architect: Withey Price
Photographer: Aaron Leitz
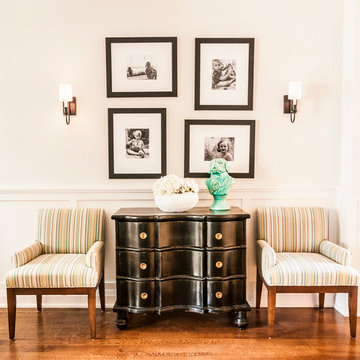
Photos by: Bohdan Chreptak
Inspiration för en vintage hall, med vita väggar och mellanmörkt trägolv
Inspiration för en vintage hall, med vita väggar och mellanmörkt trägolv
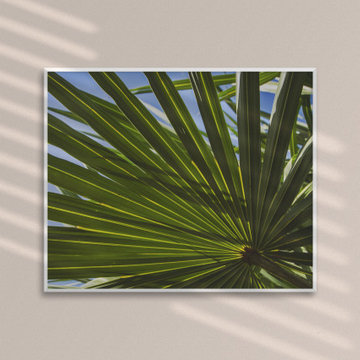
Beautiful wall art and fine art that will bring the beauty of the outdoors into your living rooms, bedrooms, dining rooms, office and more. These photos are printed on high quality photo paper with the highest quality ink & finished off with a soft UV luster coating. Prints are available in 5 sizes right here on Houzz. ***Frame displayed in this photo is for demonstration only.*** About This Botanical Picture: “Colorized Wide Palm Leaves” is a beautiful nature photograph of the symmetrical wide lush green blades of a European Fan Palm (also known as a Dwarf Palm), a species of Fan Palms. A color effects were added to this photograph to create more drama with the overall image.
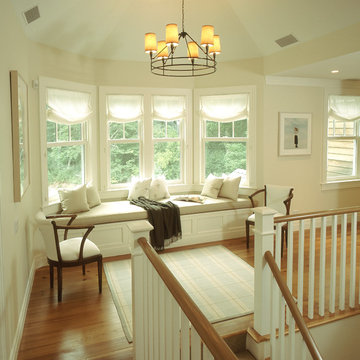
Salisbury, CT
This 4,000 square foot vacation house in northwest Connecticut sits on a small promontory with views across a lake to hills beyond. While the site was extraordinary, the owner’s existing house had no redeeming value. It was demolished, and its foundations provided the base for this house.
The new house rises from a stone base set into the hillside. A guest bedroom, recreation room and wine cellar are located in this half cellar with views toward the lake. Above the house steps back creating a terrace across the entire length of the house with a covered dining porch at one end and steps down to the lawn at the other end.
This main portion of the house is sided with wood clapboard and detailed simply to recall the 19th century farmhouses in the area. Large windows and ‘french’ doors open the living room and family room to the terrace and view. A large kitchen is open to the family room and also serves a formal dining room on the entrance side of the house. On the second floor a there is a spacious master suite and three additional bedrooms. A new ‘carriage house’ garage thirty feet from the main house was built and the driveway and topography altered to create a new sense of approach and entry.
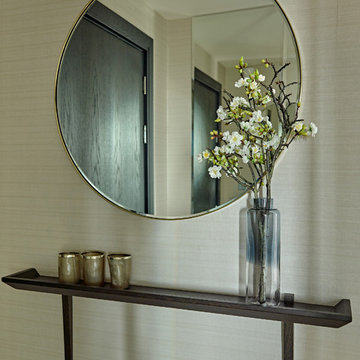
Round Hallway Mirror with wall-mounted shelf for keys, mail etc in the entrance of our Battersea Penthouse project.. Photo Credt: Nick Smith
Idéer för små funkis hallar
Idéer för små funkis hallar
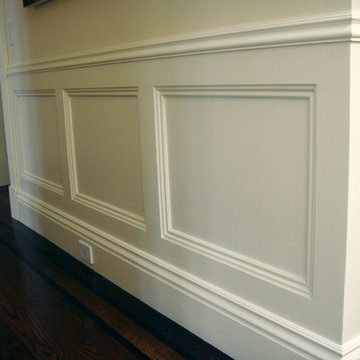
This 6500 s.f. new home on one of the best blocks in San Francisco’s Pacific Heights, was designed for the needs of family with two work-from-home professionals. We focused on well-scaled rooms and excellent flow between spaces. We applied customized classical detailing and luxurious materials over a modern design approach of clean lines and state-of-the-art contemporary amenities. Materials include integral color stucco, custom mahogany windows, book-matched Calacatta marble, slate roofing and wrought-iron railings.
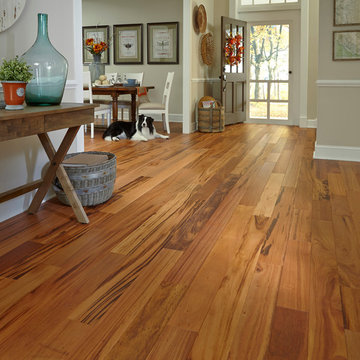
Inredning av en klassisk mellanstor hall, med beige väggar, brunt golv och mellanmörkt trägolv

Fall tones of russet amber, and orange welcome the outdoors into a sparkling, light-filled modernist lake house upstate. Photography by Joshua McHugh.
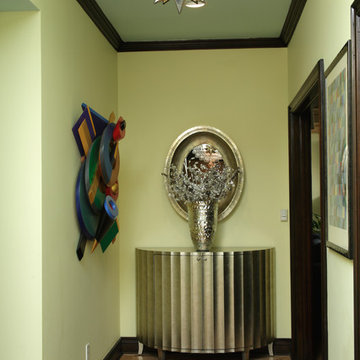
This hallway extends along the expansive first floor, so we decided to make the end point a special feature. the console is covered in silver leaf. The gorgeous new maple plank flooring is used on the perimeter of the floor, with walnut flooring as in inset for interest. The art pieces are from the owners' private collection.
Photos by Harry Chamberlain
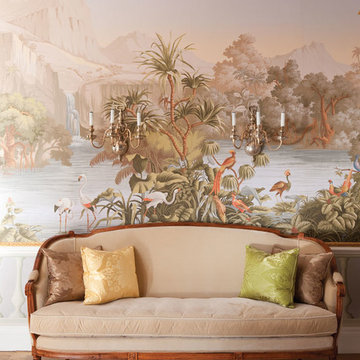
Customized design and Color to match the wall size and room decoration atmosphere. Really breath-taking. Pure 100% hand painted wallpaper, European Scenic Taste.
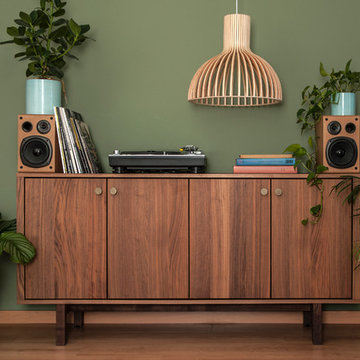
Idéer för mellanstora funkis hallar, med gröna väggar, mörkt trägolv och brunt golv
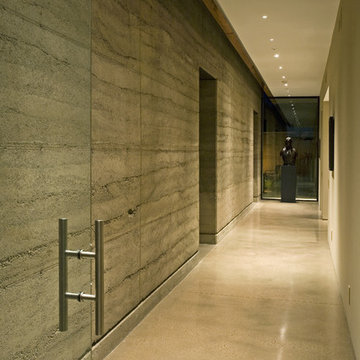
glass slot skylight allows daylight to graze rammed earth wall accentuating it's natural character. Regionally inspired desert architecture using earth, concrete, glass, steel and light.
4 307 foton på grön hall
8
