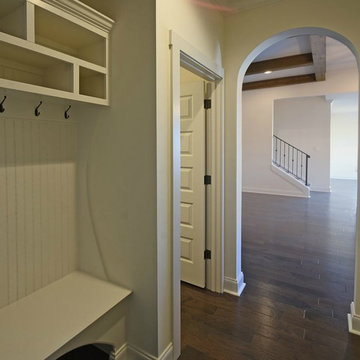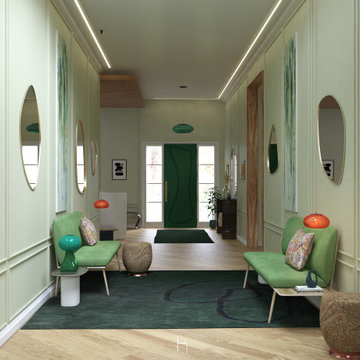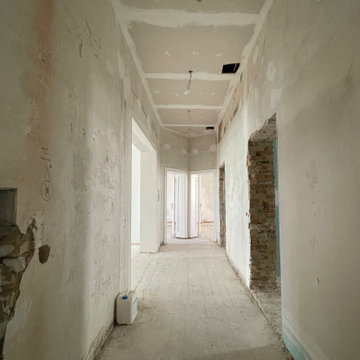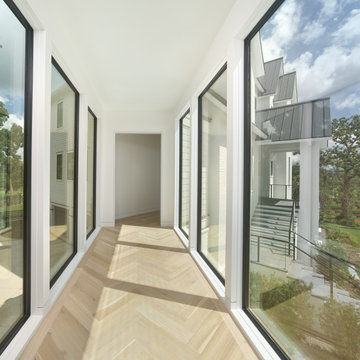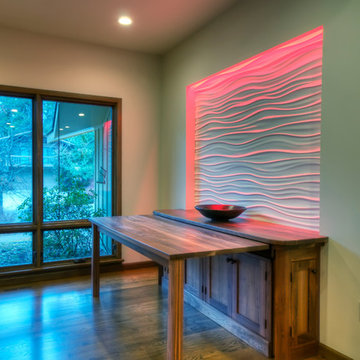4 304 foton på grön hall
Sortera efter:
Budget
Sortera efter:Populärt i dag
201 - 220 av 4 304 foton
Artikel 1 av 2
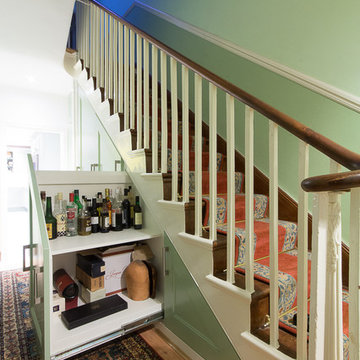
Photos by David Aldrich
Klassisk inredning av en mellanstor hall, med gröna väggar och ljust trägolv
Klassisk inredning av en mellanstor hall, med gröna väggar och ljust trägolv
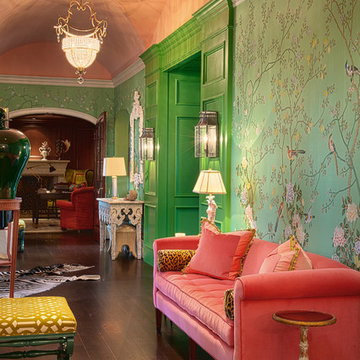
Colorful hallway with hardwood floors and crystal chandelier.
Photographer: TJ Getz
Idéer för en klassisk hall
Idéer för en klassisk hall
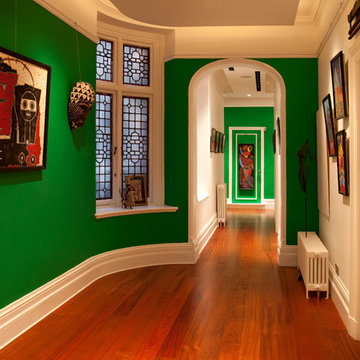
Art filled hallway entrance to this vibrant flat. Stephen Perry
Idéer för stora eklektiska hallar, med gröna väggar och mellanmörkt trägolv
Idéer för stora eklektiska hallar, med gröna väggar och mellanmörkt trägolv
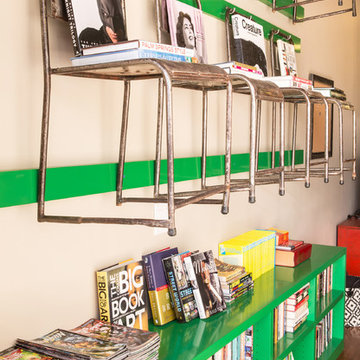
Photos by Erika Bierman
www.erikabiermanphotography.com
Bild på en eklektisk hall
Bild på en eklektisk hall
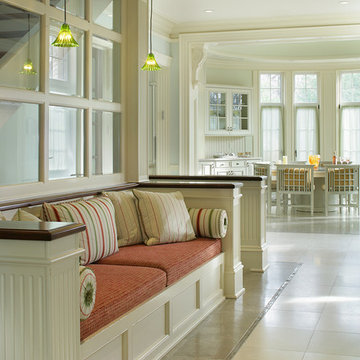
Photography: Peter Rymwid
8500 SF New Single Family Home in Kings Point, NY on the North Shore of Long Island.
Inspiration för en vintage hall
Inspiration för en vintage hall
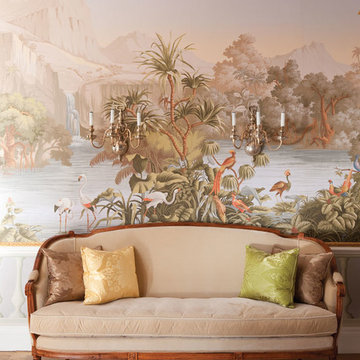
Customized design and Color to match the wall size and room decoration atmosphere. Really breath-taking. Pure 100% hand painted wallpaper, European Scenic Taste.
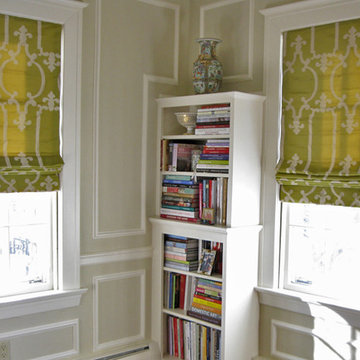
flat Roman shades with aprons
photo by Elizabeth Baptista
Inspiration för klassiska hallar
Inspiration för klassiska hallar
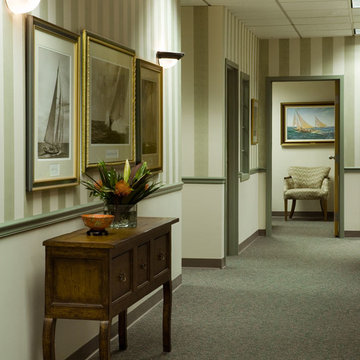
This hallway is complete with grey carpeted floors, a patterned arm chair, wooden table, striped painted walls, yellow door, grid windows, and sailing boat artwork.
Homes designed by Franconia interior designer Randy Trainor. She also serves the New Hampshire Ski Country, Lake Regions and Coast, including Lincoln, North Conway, and Bartlett.
For more about Randy Trainor, click here: https://crtinteriors.com/
To learn more about this project, click here: https://crtinteriors.com/clubhouse-and-commercial-design
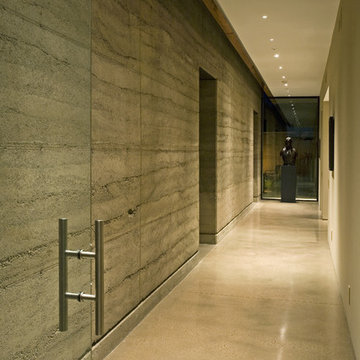
glass slot skylight allows daylight to graze rammed earth wall accentuating it's natural character. Regionally inspired desert architecture using earth, concrete, glass, steel and light.
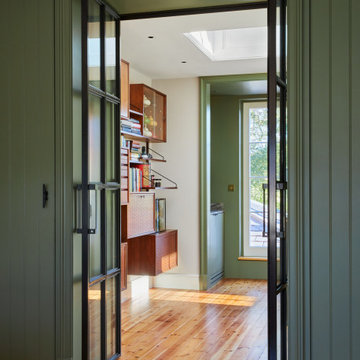
Inredning av en klassisk liten hall, med vita väggar, ljust trägolv och brunt golv
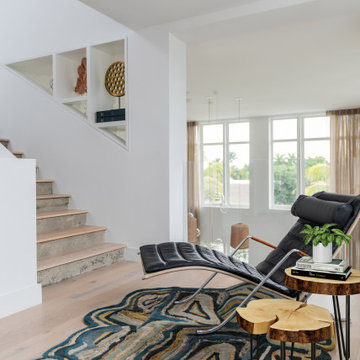
Staircase landing with midcentury modern furniture and glass railing
Idéer för mellanstora funkis hallar, med vita väggar, beiget golv och ljust trägolv
Idéer för mellanstora funkis hallar, med vita väggar, beiget golv och ljust trägolv
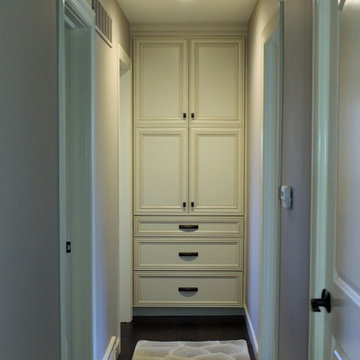
An existing hall linen closet is converted into a beautiful built-in cabinet that matches the new kitchen just opposite of this wall.
Idéer för att renovera en vintage hall
Idéer för att renovera en vintage hall
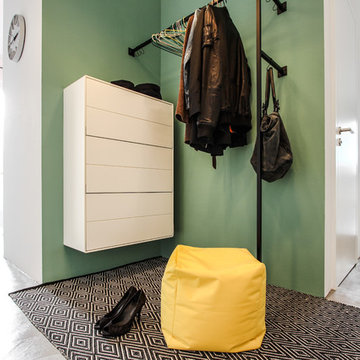
EXTRAVIEL office & home design
Idéer för att renovera en mellanstor minimalistisk hall, med gröna väggar och betonggolv
Idéer för att renovera en mellanstor minimalistisk hall, med gröna väggar och betonggolv
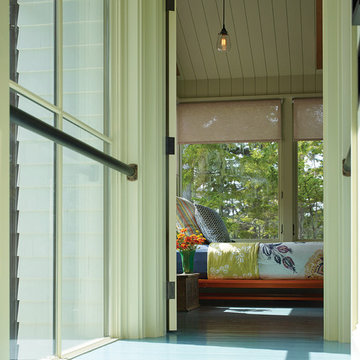
Photo copyright by Darren Setlow | @darrensetlow | darrensetlow.com
Bild på en maritim hall, med målat trägolv och blått golv
Bild på en maritim hall, med målat trägolv och blått golv
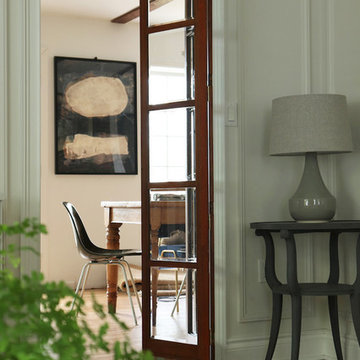
I am so excited to finally share my Spring 2018 One Room Challenge! For those of you who don't know me, I'm Natasha Habermann. I am a full-time interior designer and blogger living in North Salem, NY. Last Fall, I participated as a guest in the Fall 2017 ORC and was selected by Sophie Dow, editor in chief of House Beautiful to participate as a featured designer in the Spring 2018 ORC. I've religiously followed the ORC for years, so being selected as a featured designer was a tremendous honor.
4 304 foton på grön hall
11
