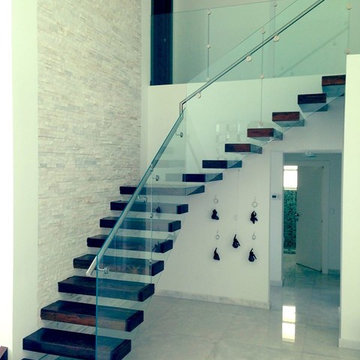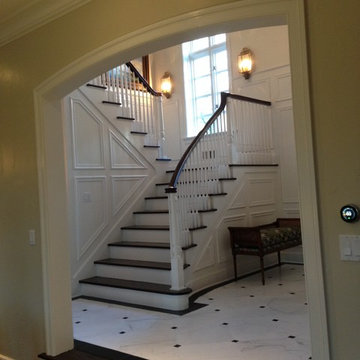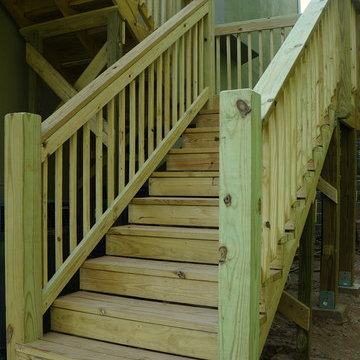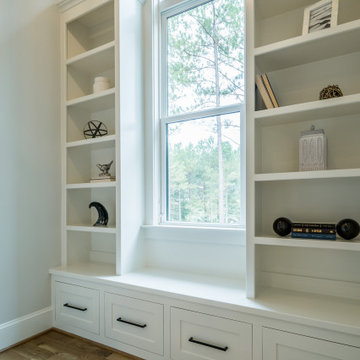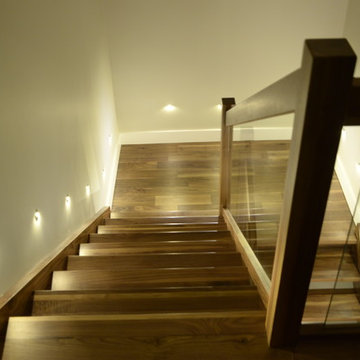345 foton på grön trappa
Sortera efter:
Budget
Sortera efter:Populärt i dag
61 - 80 av 345 foton
Artikel 1 av 3
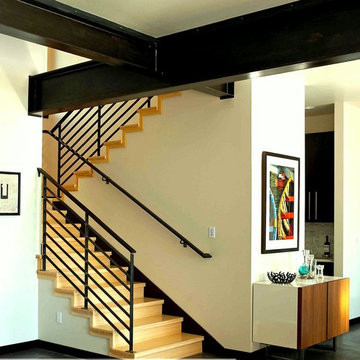
View of main staircase and hall to study. Photography by Ian Gleadle.
Exempel på en mellanstor modern u-trappa i trä, med sättsteg i trä och räcke i metall
Exempel på en mellanstor modern u-trappa i trä, med sättsteg i trä och räcke i metall
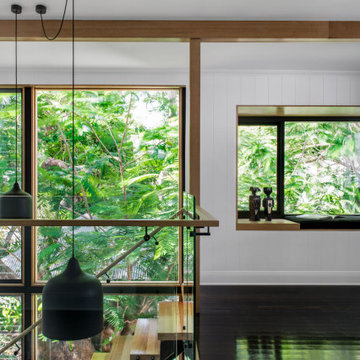
Looking towards the daybed and at the large window wall which acts as a light well for the stair.
Inspiration för en stor funkis l-trappa i trä, med räcke i glas
Inspiration för en stor funkis l-trappa i trä, med räcke i glas
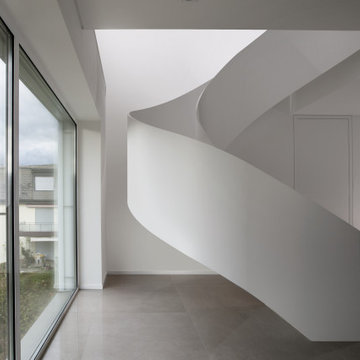
Foto på en stor funkis spiraltrappa i metall, med sättsteg i metall och räcke i metall
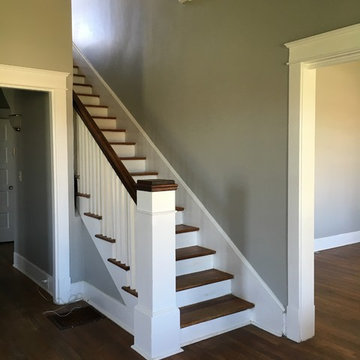
Idéer för att renovera en mellanstor lantlig rak trappa i trä, med sättsteg i målat trä
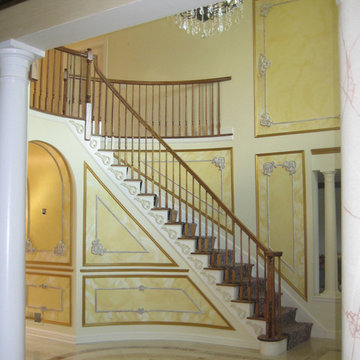
This is a custom painted entryway completed in Livingston, NJ. by the talented faux finishing team of AH & Co. from Montclair, NJ. Together with the client we choose the appliques, moldings, faux painted marble, gold leaf detailing and custom designed layout.
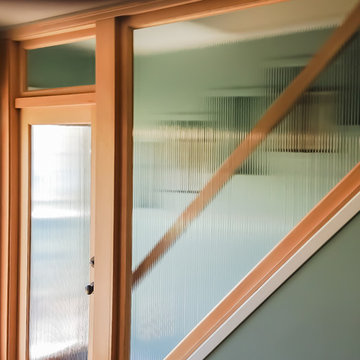
create a new semitransparent wall to divide main floor from new entrance to attic suite
Photo Credit
www.andreabrunsphotography.com
Inspiration för en liten vintage rak trappa
Inspiration för en liten vintage rak trappa
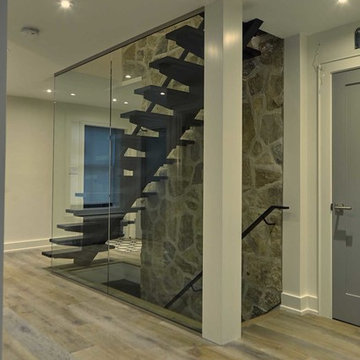
Inredning av en modern mellanstor rak trappa i trä, med öppna sättsteg och räcke i metall
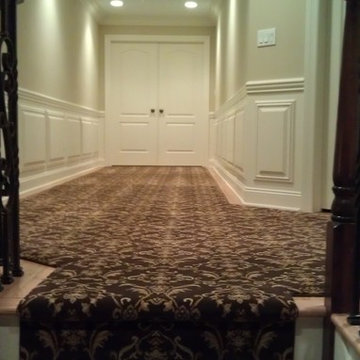
An ornate custom runner spanning two staircases and a long hallway. The rug was custom cut on site to facilitate a perfect fit. When contracting a company to perform such an ornate job, choose a company with experience installing flooring in any size. Here at Carpet World we have 50 years of experience in flooring and are dedicated to doing the job right
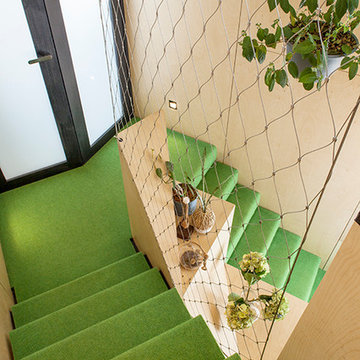
The indoor garden of hanging planters and lime green carpet of the folded steel plate stairs
Bild på en liten funkis flytande trappa, med heltäckningsmatta, sättsteg med heltäckningsmatta och räcke i metall
Bild på en liten funkis flytande trappa, med heltäckningsmatta, sättsteg med heltäckningsmatta och räcke i metall
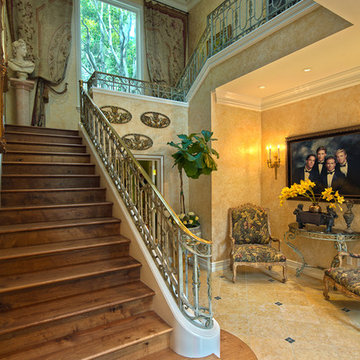
Medelhavsstil inredning av en stor rak trappa i trä, med sättsteg i trä och räcke i metall
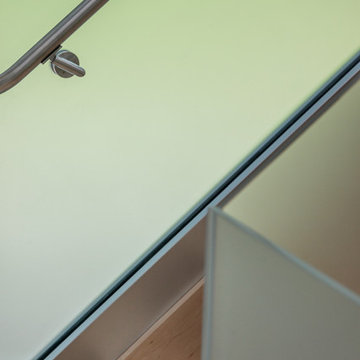
Photographer Peter Peirce
Idéer för en mellanstor modern l-trappa i trä, med sättsteg i trä och räcke i glas
Idéer för en mellanstor modern l-trappa i trä, med sättsteg i trä och räcke i glas
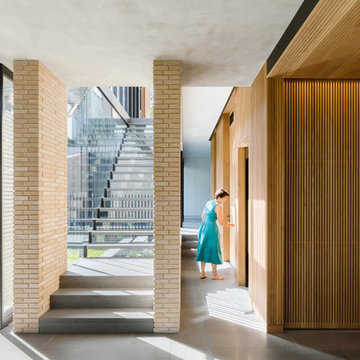
A warm palette of materials.
The Balmoral House is located within the lower north-shore suburb of Balmoral. The site presents many difficulties being wedged shaped, on the low side of the street, hemmed in by two substantial existing houses and with just half the land area of its neighbours. Where previously the site would have enjoyed the benefits of a sunny rear yard beyond the rear building alignment, this is no longer the case with the yard having been sold-off to the neighbours.
Our design process has been about finding amenity where on first appearance there appears to be little.
The design stems from the first key observation, that the view to Middle Harbour is better from the lower ground level due to the height of the canopy of a nearby angophora that impedes views from the first floor level. Placing the living areas on the lower ground level allowed us to exploit setback controls to build closer to the rear boundary where oblique views to the key local features of Balmoral Beach and Rocky Point Island are best.
This strategy also provided the opportunity to extend these spaces into gardens and terraces to the limits of the site, maximising the sense of space of the 'living domain'. Every part of the site is utilised to create an array of connected interior and exterior spaces
The planning then became about ordering these living volumes and garden spaces to maximise access to view and sunlight and to structure these to accommodate an array of social situations for our Client’s young family. At first floor level, the garage and bedrooms are composed in a linear block perpendicular to the street along the south-western to enable glimpses of district views from the street as a gesture to the public realm. Critical to the success of the house is the journey from the street down to the living areas and vice versa. A series of stairways break up the journey while the main glazed central stair is the centrepiece to the house as a light-filled piece of sculpture that hangs above a reflecting pond with pool beyond.
The architecture works as a series of stacked interconnected volumes that carefully manoeuvre down the site, wrapping around to establish a secluded light-filled courtyard and terrace area on the north-eastern side. The expression is 'minimalist modern' to avoid visually complicating an already dense set of circumstances. Warm natural materials including off-form concrete, neutral bricks and blackbutt timber imbue the house with a calm quality whilst floor to ceiling glazing and large pivot and stacking doors create light-filled interiors, bringing the garden inside.
In the end the design reverses the obvious strategy of an elevated living space with balcony facing the view. Rather, the outcome is a grounded compact family home sculpted around daylight, views to Balmoral and intertwined living and garden spaces that satisfy the social needs of a growing young family.
Photo: Katherine Lu
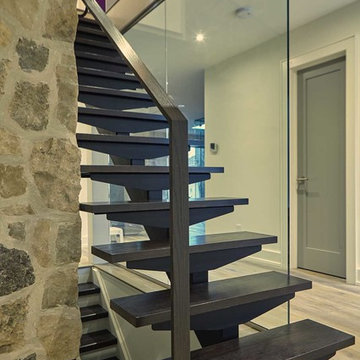
Idéer för mellanstora funkis raka trappor i trä, med öppna sättsteg och räcke i metall
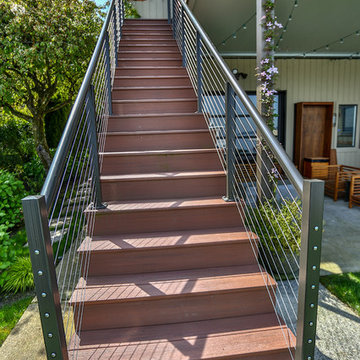
A composite second story deck built by Masterdecks with an under deck ceiling installed by Undercover Systems. This deck is topped off with cable railing with hard wood top cap. Cable railing really allows you to save the view and with this house bing right on the water it is a great option.
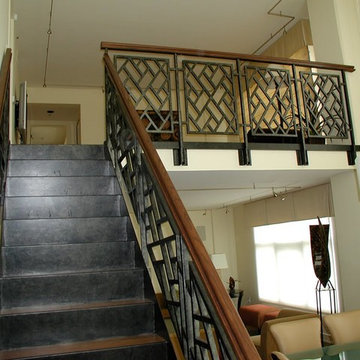
javascript:;
Exempel på en mellanstor modern rak trappa i trä, med sättsteg i målat trä och räcke i metall
Exempel på en mellanstor modern rak trappa i trä, med sättsteg i målat trä och räcke i metall
345 foton på grön trappa
4
