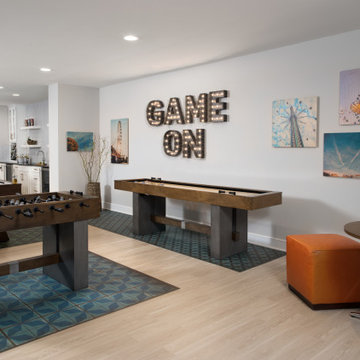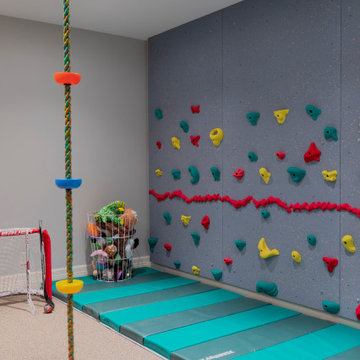1 781 foton på grön, turkos källare
Sortera efter:
Budget
Sortera efter:Populärt i dag
1 - 20 av 1 781 foton
Artikel 1 av 3

Photographer: Bob Narod
Bild på en stor vintage källare utan ingång, med brunt golv, laminatgolv och flerfärgade väggar
Bild på en stor vintage källare utan ingång, med brunt golv, laminatgolv och flerfärgade väggar

Inspiration för en stor vintage källare utan ingång, med vita väggar, heltäckningsmatta och grönt golv
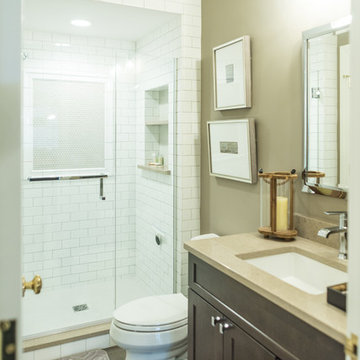
Game On is a lower level entertainment space designed for a large family. We focused on casual comfort with an injection of spunk for a lounge-like environment filled with fun and function. Architectural interest was added with our custom feature wall of herringbone wood paneling, wrapped beams and navy grasscloth lined bookshelves flanking an Ann Sacks marble mosaic fireplace surround. Blues and greens were contrasted with stark black and white. A touch of modern conversation, dining, game playing, and media lounge zones allow for a crowd to mingle with ease. With a walk out covered terrace, full kitchen, and blackout drapery for movie night, why leave home?
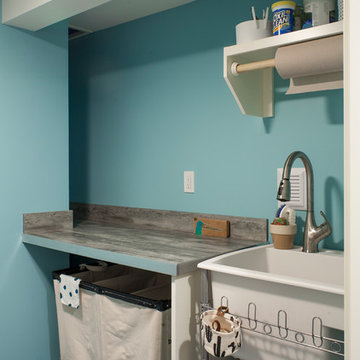
Basement laundry room.
Photo: Pete Eckert
Inredning av en klassisk källare
Inredning av en klassisk källare

Nichole Kennelly Photography
Bild på en stor lantlig källare utan fönster, med grå väggar, ljust trägolv och grått golv
Bild på en stor lantlig källare utan fönster, med grå väggar, ljust trägolv och grått golv

Exempel på en maritim källare utan ingång, med vita väggar, ljust trägolv och beiget golv

Basement media center in white finish and raised panel doors
Inspiration för mellanstora klassiska källare utan fönster, med grå väggar, heltäckningsmatta och beiget golv
Inspiration för mellanstora klassiska källare utan fönster, med grå väggar, heltäckningsmatta och beiget golv

Idéer för att renovera en vintage källare utan fönster, med beige väggar, beiget golv och en hemmabar

Our clients wanted to finish the walkout basement in their 10-year old home. They were looking for a family room, craft area, bathroom and a space to transform into a “guest room” for the occasional visitor. They wanted a space that could handle a crowd of young children, provide lots of storage and was bright and colorful. The result is a beautiful space featuring custom cabinets, a kitchenette, a craft room, and a large open area for play and entertainment. Cleanup is a snap with durable surfaces and movable storage, and the furniture is easy for children to rearrange. Photo by John Reed Foresman.

Primrose Model - Garden Villa Collection
Pricing, floorplans, virtual tours, community information and more at https://www.robertthomashomes.com/

Inspiration för en stor funkis källare ovan mark, med vita väggar, ljust trägolv och beiget golv

Idéer för mellanstora vintage källare utan ingång, med flerfärgade väggar, heltäckningsmatta och beiget golv
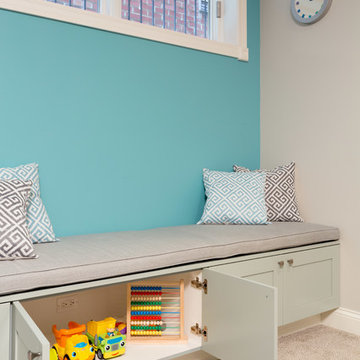
A fun updated to a once dated basement. We renovated this client’s basement to be the perfect play area for their children as well as a chic gathering place for their friends and family. In order to accomplish this, we needed to ensure plenty of storage and seating. Some of the first elements we installed were large cabinets throughout the basement as well as a large banquette, perfect for hiding children’s toys as well as offering ample seating for their guests. Next, to brighten up the space in colors both children and adults would find pleasing, we added a textured blue accent wall and painted the cabinetry a pale green.
Upstairs, we renovated the bathroom to be a kid-friendly space by replacing the stand-up shower with a full bath. The natural stone wall adds warmth to the space and creates a visually pleasing contrast of design.
Lastly, we designed an organized and practical mudroom, creating a perfect place for the whole family to store jackets, shoes, backpacks, and purses.
Designed by Chi Renovation & Design who serve Chicago and it's surrounding suburbs, with an emphasis on the North Side and North Shore. You'll find their work from the Loop through Lincoln Park, Skokie, Wilmette, and all of the way up to Lake Forest.
For more about Chi Renovation & Design, click here: https://www.chirenovation.com/
To learn more about this project, click here: https://www.chirenovation.com/portfolio/lincoln-square-basement-renovation/

Idéer för att renovera en mellanstor funkis källare ovan mark, med vita väggar, heltäckningsmatta, en standard öppen spis, en spiselkrans i sten och beiget golv

Basement bar and pool area
Rustik inredning av en mycket stor källare utan fönster, med beige väggar, brunt golv, mellanmörkt trägolv och en hemmabar
Rustik inredning av en mycket stor källare utan fönster, med beige väggar, brunt golv, mellanmörkt trägolv och en hemmabar

Large open floor plan in basement with full built-in bar, fireplace, game room and seating for all sorts of activities. Cabinetry at the bar provided by Brookhaven Cabinetry manufactured by Wood-Mode Cabinetry. Cabinetry is constructed from maple wood and finished in an opaque finish. Glass front cabinetry includes reeded glass for privacy. Bar is over 14 feet long and wrapped in wainscot panels. Although not shown, the interior of the bar includes several undercounter appliances: refrigerator, dishwasher drawer, microwave drawer and refrigerator drawers; all, except the microwave, have decorative wood panels.

Photography Credit: Jody Robinson, Photo Designs by Jody
Idéer för en klassisk källare, med blå väggar, mellanmörkt trägolv och brunt golv
Idéer för en klassisk källare, med blå väggar, mellanmörkt trägolv och brunt golv

A light filled basement complete with a Home Bar and Game Room. Beyond the Pool Table and Ping Pong Table, the floor to ceiling sliding glass doors open onto an outdoor sitting patio.
1 781 foton på grön, turkos källare
1
