228 foton på grön veranda, med en pergola
Sortera efter:
Budget
Sortera efter:Populärt i dag
1 - 20 av 228 foton
Artikel 1 av 3
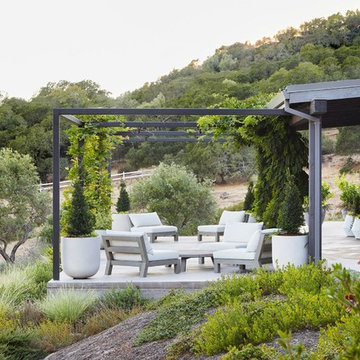
Idéer för att renovera en stor lantlig veranda på baksidan av huset, med marksten i betong, utekrukor och en pergola
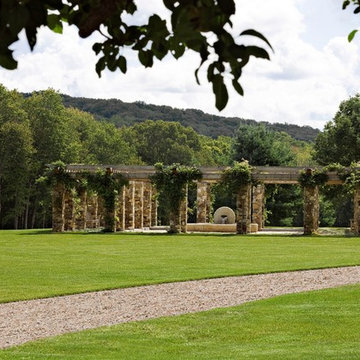
The garden is seen from a distance, set in a simple lawn with the rolling Litchfield hills in the background. Robert Benson Photography.
Exempel på en mellanstor veranda längs med huset, med naturstensplattor och en pergola
Exempel på en mellanstor veranda längs med huset, med naturstensplattor och en pergola
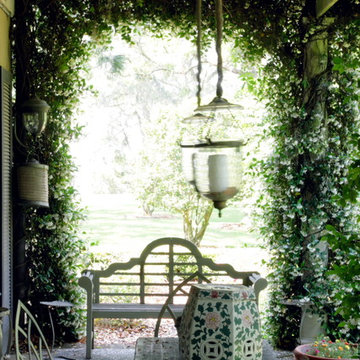
Atlantic Archives/Richard Leo Johnson
Inspiration för en shabby chic-inspirerad veranda, med en pergola
Inspiration för en shabby chic-inspirerad veranda, med en pergola
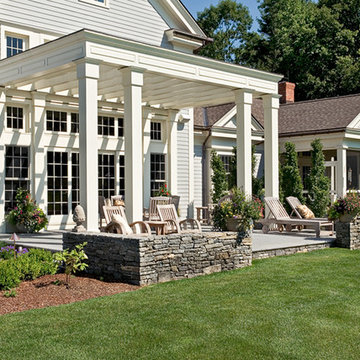
Rob Karosis, Master Planning, terraces,
Idéer för en stor klassisk veranda framför huset, med betongplatta och en pergola
Idéer för en stor klassisk veranda framför huset, med betongplatta och en pergola
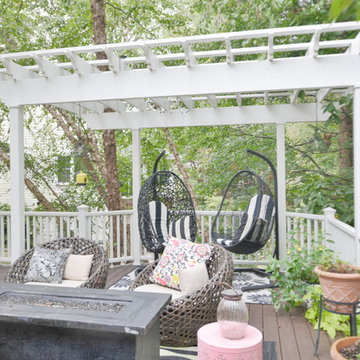
Stunning Outdoor Remodel in the heart of Kingstown, Alexandria, VA 22310.
Michael Nash Design Build & Homes created a new stunning screen porch with dramatic color tones, a rustic country style furniture setting, a new fireplace, and entertainment space for large sporting event or family gatherings.
The old window from the dining room was converted into French doors to allow better flow in and out of home. Wood looking porcelain tile compliments the stone wall of the fireplace. A double stacked fireplace was installed with a ventless stainless unit inside of screen porch and wood burning fireplace just below in the stoned patio area. A big screen TV was mounted over the mantel.
Beaded panel ceiling covered the tall cathedral ceiling, lots of lights, craftsman style ceiling fan and hanging lights complimenting the wicked furniture has set this screen porch area above any project in its class.
Just outside of the screen area is the Trex covered deck with a pergola given them a grilling and outdoor seating space. Through a set of wrapped around staircase the upper deck now is connected with the magnificent Lower patio area. All covered in flagstone and stone retaining wall, shows the outdoor entertaining option in the lower level just outside of the basement French doors. Hanging out in this relaxing porch the family and friends enjoy the stunning view of their wooded backyard.
The ambiance of this screen porch area is just stunning.
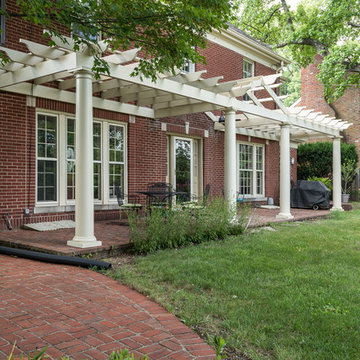
Inspiration för en mellanstor vintage veranda på baksidan av huset, med utekök, marksten i tegel och en pergola
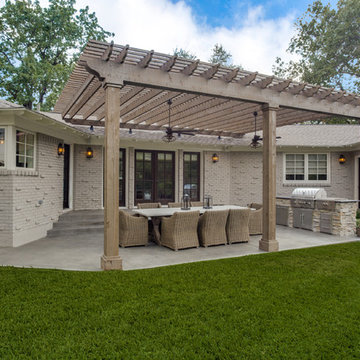
Inredning av en klassisk mellanstor veranda på baksidan av huset, med utekök, betongplatta och en pergola
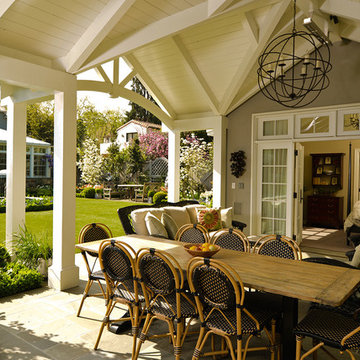
One of the great delights of living in Northern California is enjoying the indoor/outdoor lifestyle afforded by the mild climate. The inter-connectivity of the cottage and garden spaces is fundamental to the success of the design making door and window selection critical. The Santa Rita guest cottage beckons guests and family alike to relax in this charming retreat where the covered sitting area connects to the cozy bedroom suite.
The durability and detail of the Marvin Ultimate Clad doors and windows paired with the scale and design of their configuration endow the cottage with a charm that compliments the house and garden setting. Marvin doors and windows were selected because of their ability to meet these varied project demands and still be beautiful and charming. The flexibility of the Marvin Ultimate Swinging French Door system and the options for configuration allow the design to strengthen the indoor/outdoor connection and enable cottage guests and the owner to enjoy the space from inside and out.
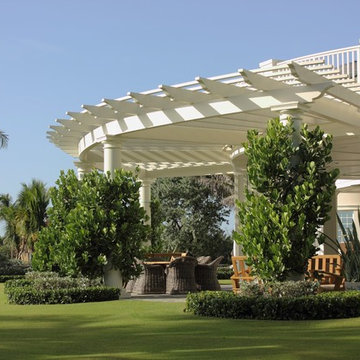
Inspiration för stora maritima innätade verandor på baksidan av huset, med naturstensplattor och en pergola
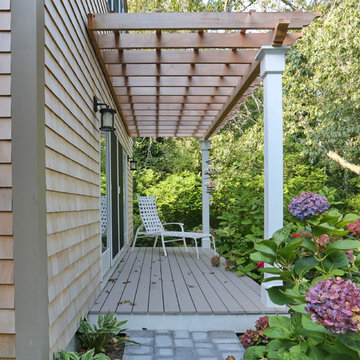
Photo Credits: OnSite Studios
Exempel på en liten klassisk veranda längs med huset, med trädäck och en pergola
Exempel på en liten klassisk veranda längs med huset, med trädäck och en pergola
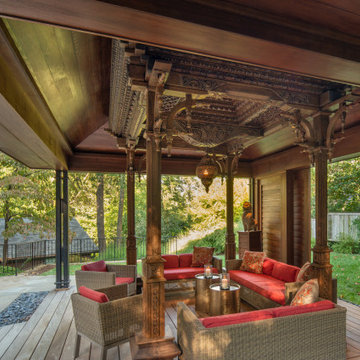
Inspiration för mellanstora asiatiska verandor på baksidan av huset, med trädäck och en pergola
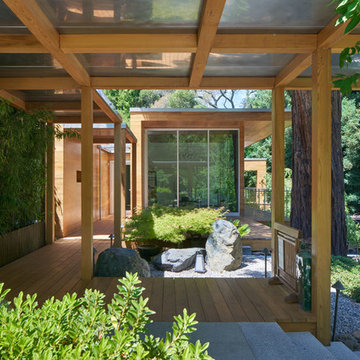
Bruce Damonte
Bild på en liten funkis veranda framför huset, med trädäck och en pergola
Bild på en liten funkis veranda framför huset, med trädäck och en pergola
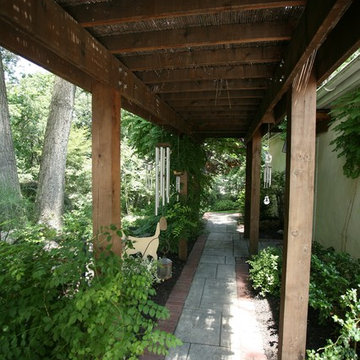
Idéer för en klassisk veranda längs med huset, med marksten i betong och en pergola
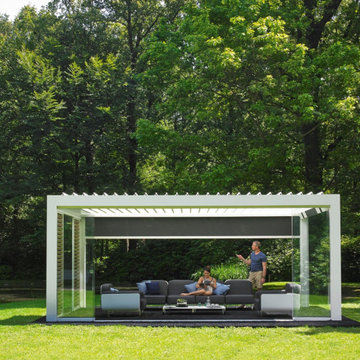
Tilt the roof blades per your preference, at the touch of a button, integrate side elements such as zipshades, sliding panels, to protect from sun, bugs and rain, and make your outdoor another indoor space!
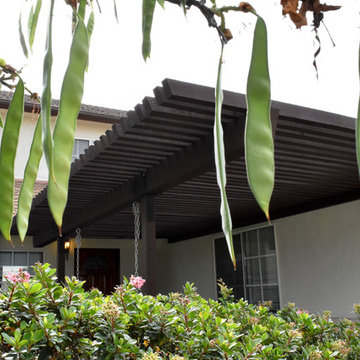
Details like the angled rafter tails and beam show finesse in design and construction.
Photo: Jessica Abler, Los Angeles, CA
Foto på en mellanstor vintage veranda framför huset, med en pergola
Foto på en mellanstor vintage veranda framför huset, med en pergola
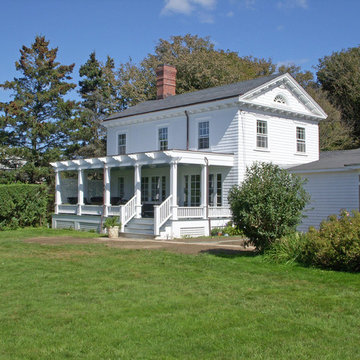
Photos by A4 Architecture. For more information about A4 Architecture + Planning and the Beachmound Cottage visit www.A4arch.com
Foto på en liten vintage veranda framför huset, med trädäck och en pergola
Foto på en liten vintage veranda framför huset, med trädäck och en pergola
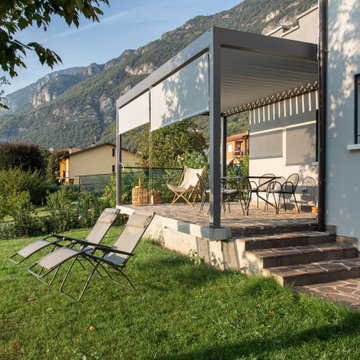
vista della casa dal giardino; pergola esterna con tende parasole, pavimentazione in pietra. La casa è stata tutta ridipinta in toni del grigio.
Modern inredning av en stor veranda framför huset, med naturstensplattor och en pergola
Modern inredning av en stor veranda framför huset, med naturstensplattor och en pergola
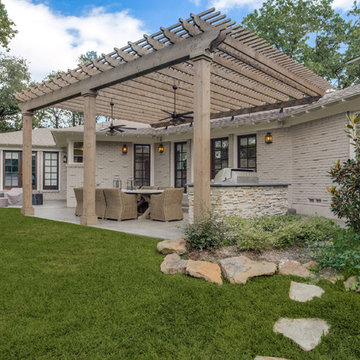
Klassisk inredning av en mellanstor veranda på baksidan av huset, med utekök, betongplatta och en pergola
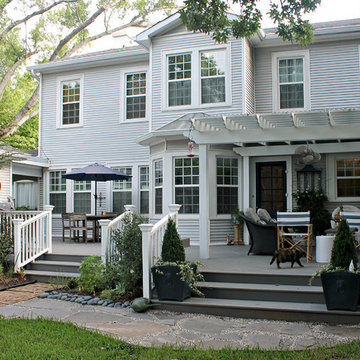
Inspiration för en stor amerikansk veranda på baksidan av huset, med trädäck och en pergola
228 foton på grön veranda, med en pergola
1
