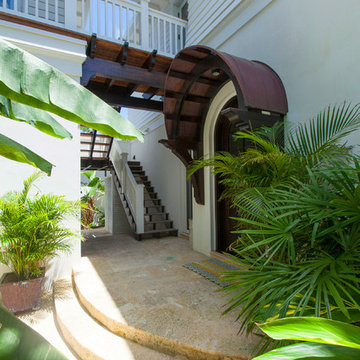229 foton på grön veranda, med en pergola
Sortera efter:
Budget
Sortera efter:Populärt i dag
101 - 120 av 229 foton
Artikel 1 av 3
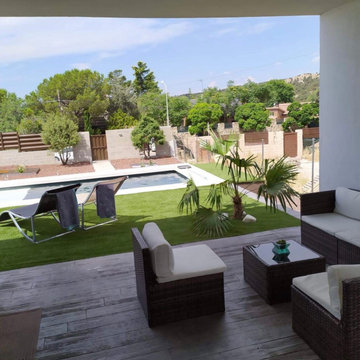
VIVIENDA MODULAR MAD 5+2 en la Sierra de Madrid.
Proyecto: tres60 arquitectura
Bild på en stor funkis veranda längs med huset, med utekrukor, stämplad betong och en pergola
Bild på en stor funkis veranda längs med huset, med utekrukor, stämplad betong och en pergola
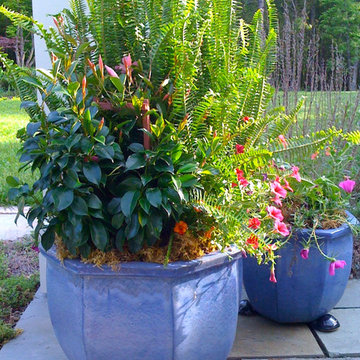
copyright 2015 Virginia Rockwell
Bild på en stor vintage veranda på baksidan av huset, med utekrukor, naturstensplattor och en pergola
Bild på en stor vintage veranda på baksidan av huset, med utekrukor, naturstensplattor och en pergola
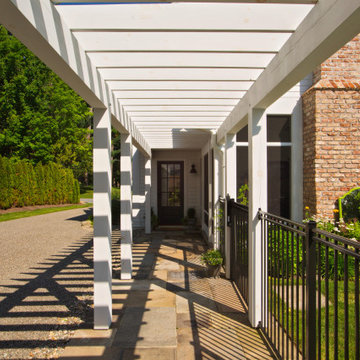
The clients were looking for an outdoor space they could retreat to and enjoy with their family. The backyard of this home features flower gardens, a gas burning lamp post, decorative pergola extending from the main house to the garage, 30' fiberglass pool with a splashpad, gas burning firepit area, patio area for outdoor dining, and a screened in porch complete with a 36" fireplace. The pergola is aesthetically pleasing while giving some protection from the elements journeying from house to garage and vice versa. Even with a 30' pool, there is plenty of yard space for family games. The placement of the firepit when lit gives just the right amount of ambiance for overlooking the property in the evening. The patio is located adjacent to the screened in porch that leads into the kitchen for ease of dining and socializing outdoors. The screened in porch allows the family to enjoy aspects of the backyard during inclement weather.
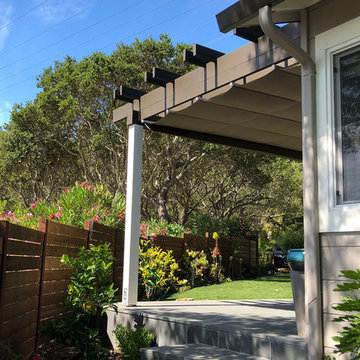
Two 10’x12’ manual retractable canopies were installed on the homeowners’ wood pergola. To accommodate the windows and sliding glass door when the canopies are retracted, extra wings were added to each canopy to reduce the ‘canopy drop’.
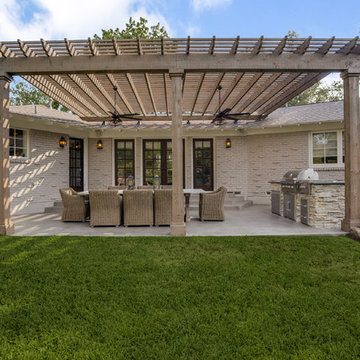
Foto på en mellanstor vintage veranda på baksidan av huset, med utekök, betongplatta och en pergola
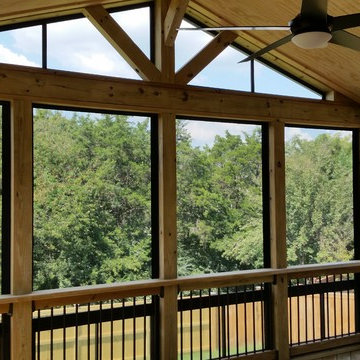
Custom gable porch with EZE Breeze window system in Nolensville, TN.
Idéer för att renovera en mycket stor vintage veranda på baksidan av huset, med en öppen spis, marksten i betong och en pergola
Idéer för att renovera en mycket stor vintage veranda på baksidan av huset, med en öppen spis, marksten i betong och en pergola
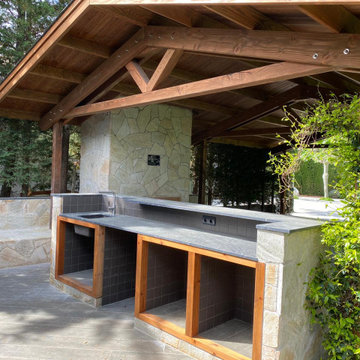
Proyecto de diseño y construcción de Pérgola para exterior. Living & dinning outdoor. Zona barra.
Exempel på en stor medelhavsstil veranda längs med huset, med en eldstad, kakelplattor och en pergola
Exempel på en stor medelhavsstil veranda längs med huset, med en eldstad, kakelplattor och en pergola
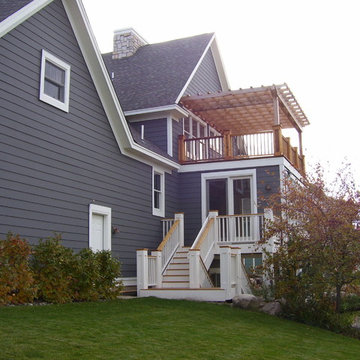
This client added a 4-season porch to the main level and compounded the project with the addition of a walkout portico from the upstairs master bedroom. The addition provided three separate and different covered spaces to the home.
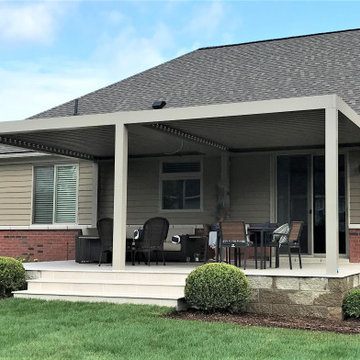
Inspiration för en mellanstor vintage veranda på baksidan av huset, med kakelplattor och en pergola
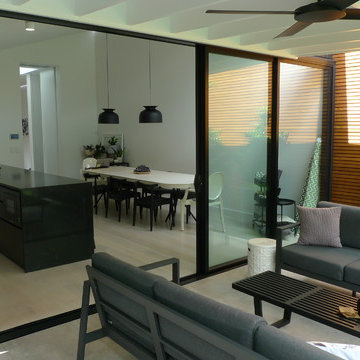
Connection to rear yard extends living spaces
Inredning av en modern mellanstor veranda på baksidan av huset, med naturstensplattor och en pergola
Inredning av en modern mellanstor veranda på baksidan av huset, med naturstensplattor och en pergola
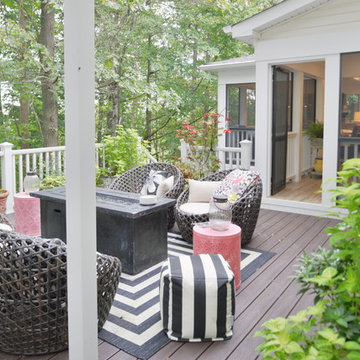
Stunning Outdoor Remodel in the heart of Kingstown, Alexandria, VA 22310.
Michael Nash Design Build & Homes created a new stunning screen porch with dramatic color tones, a rustic country style furniture setting, a new fireplace, and entertainment space for large sporting event or family gatherings.
The old window from the dining room was converted into French doors to allow better flow in and out of home. Wood looking porcelain tile compliments the stone wall of the fireplace. A double stacked fireplace was installed with a ventless stainless unit inside of screen porch and wood burning fireplace just below in the stoned patio area. A big screen TV was mounted over the mantel.
Beaded panel ceiling covered the tall cathedral ceiling, lots of lights, craftsman style ceiling fan and hanging lights complimenting the wicked furniture has set this screen porch area above any project in its class.
Just outside of the screen area is the Trex covered deck with a pergola given them a grilling and outdoor seating space. Through a set of wrapped around staircase the upper deck now is connected with the magnificent Lower patio area. All covered in flagstone and stone retaining wall, shows the outdoor entertaining option in the lower level just outside of the basement French doors. Hanging out in this relaxing porch the family and friends enjoy the stunning view of their wooded backyard.
The ambiance of this screen porch area is just stunning.
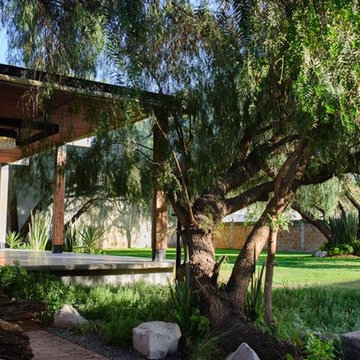
Backyard terrace, pergola with steel structure and chandelier with cristal
Modern inredning av en mellanstor veranda på baksidan av huset, med marksten i betong och en pergola
Modern inredning av en mellanstor veranda på baksidan av huset, med marksten i betong och en pergola
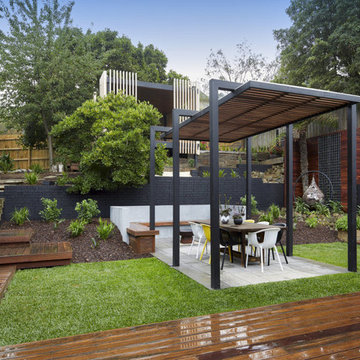
In landscaping the backyard we were trying to use the existing landscape & retaining walls & create new feature walkways / decks & create 2 different outdoor entertaining zones.
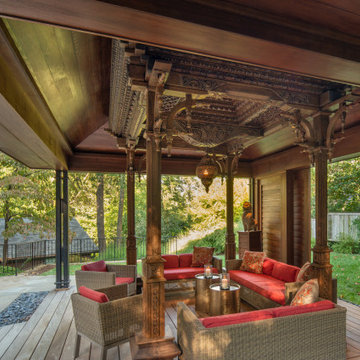
Inspiration för mellanstora asiatiska verandor på baksidan av huset, med trädäck och en pergola
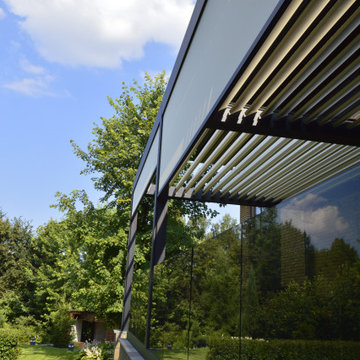
Сдвоенная пергольная конструкция Renson Camargue представляет собой биоклиматическую перголу с алюминиевыми ламелями и уголом поворота до 150°.
По периметру конструкции встроены солнцезащитные вертикальные маркизы Integrated Fixscreen с автоматическим управлением. Экран из стекловолокна устойчив к солнцу и ржавчине, а также непроницаем для влаги.
Уюта на террасе добавляет встроенное в ламели светодиодное освещение Lineo Led, которое расположено по всей длине купола, с возможностью регулирования яркости.
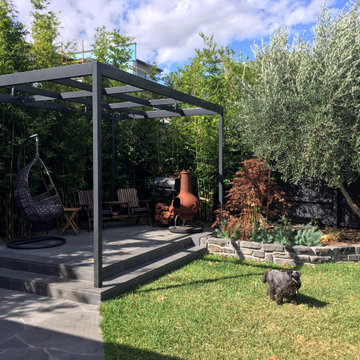
Hideaway pergola to relax
Inspiration för små moderna verandor på baksidan av huset, med en öppen spis, naturstensplattor och en pergola
Inspiration för små moderna verandor på baksidan av huset, med en öppen spis, naturstensplattor och en pergola
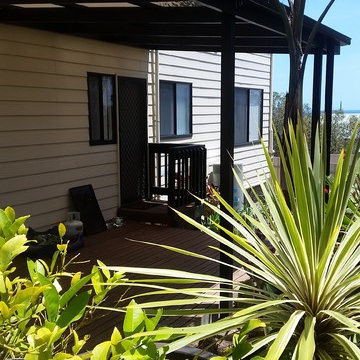
Inspiration för en liten vintage veranda på baksidan av huset, med trädäck och en pergola
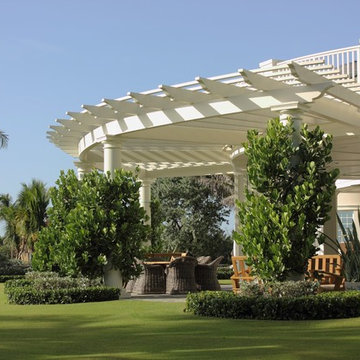
Inspiration för stora maritima innätade verandor på baksidan av huset, med naturstensplattor och en pergola
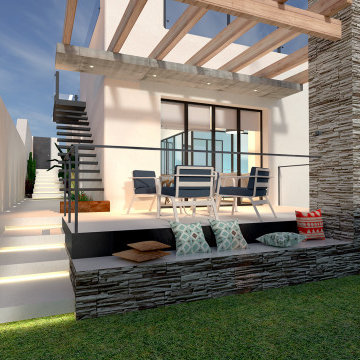
Idéer för en mellanstor medelhavsstil veranda längs med huset, med kakelplattor och en pergola
229 foton på grön veranda, med en pergola
6
