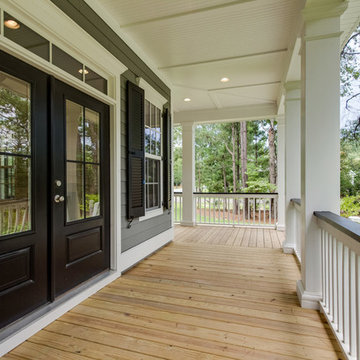1 225 foton på grön veranda
Sortera efter:
Budget
Sortera efter:Populärt i dag
1 - 20 av 1 225 foton
Artikel 1 av 3

Idéer för en mellanstor lantlig veranda framför huset, med trädäck och takförlängning

Renovated outdoor patio with new flooring, furnishings upholstery, pass through window, and skylight. Design by Petrie Point Interior Design.
Lorin Klaris Photography

Greg Reigler
Inredning av en klassisk stor veranda framför huset, med takförlängning och trädäck
Inredning av en klassisk stor veranda framför huset, med takförlängning och trädäck
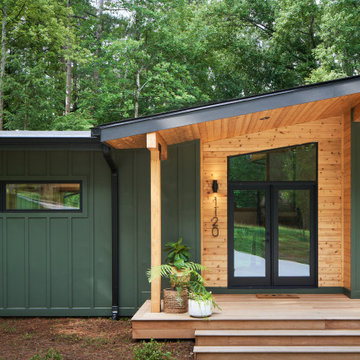
Midcentury Modern Front Porch
50 tals inredning av en mellanstor veranda framför huset, med trädäck, takförlängning och räcke i metall
50 tals inredning av en mellanstor veranda framför huset, med trädäck, takförlängning och räcke i metall
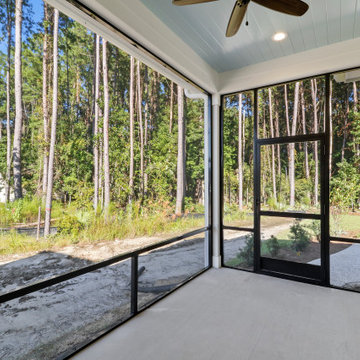
Inspiration för en liten maritim innätad veranda på baksidan av huset, med betongplatta, takförlängning och räcke i metall
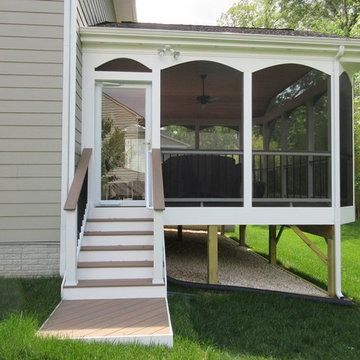
Idéer för att renovera en vintage innätad veranda på baksidan av huset, med trädäck och takförlängning
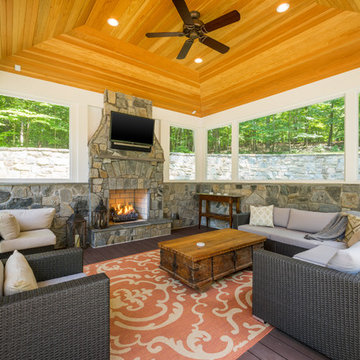
The homeowners had a very large and beautiful meadow-like backyard, surrounded by full grown trees and unfortunately mosquitoes. To minimize mosquito exposure for them and their baby, they needed a screened porch to be able to enjoy meals and relax in the beautiful outdoors. They also wanted a large deck/patio area for outdoor family and friends entertaining. We constructed an amazing detached oasis: an enclosed screened porch structure with all stone masonry fireplace, an integrated composite deck surface, large flagstone patio, and 2 flagstone walkways, which is also outfitted with a TV, gas fireplace, ceiling fan, recessed and accent lighting.
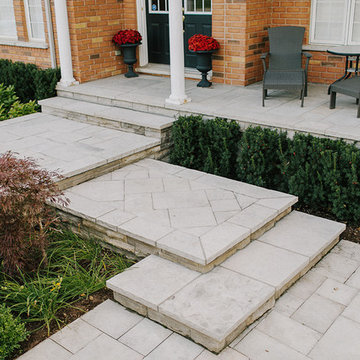
Natural stone front entrance walkway and steps.
Bild på en mellanstor vintage veranda framför huset, med naturstensplattor
Bild på en mellanstor vintage veranda framför huset, med naturstensplattor

Inspiration för små moderna innätade verandor på baksidan av huset, med trädäck
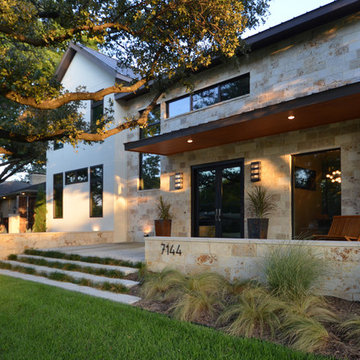
Idéer för stora funkis verandor framför huset, med betongplatta och markiser
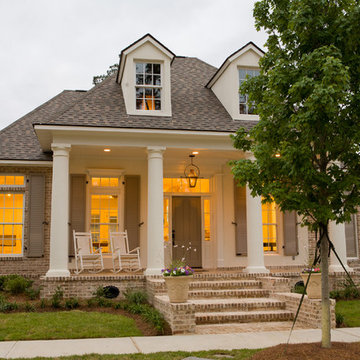
Tuscan Columns & Brick Porch
Foto på en stor vintage veranda framför huset, med marksten i tegel och takförlängning
Foto på en stor vintage veranda framför huset, med marksten i tegel och takförlängning
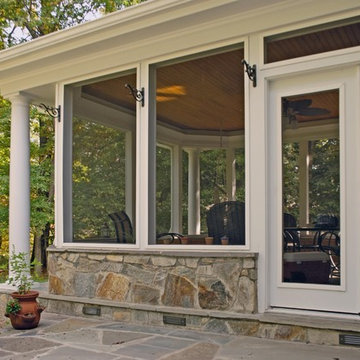
This screen porch was constructed with a stone base, composite trim/moldings and a stained-cypress ceiling with a dropped-crown featuring LED-rope lighting to soften the otherwise cold surfaces.
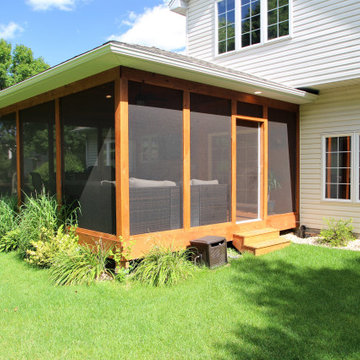
Idéer för stora rustika innätade verandor på baksidan av huset, med trädäck och takförlängning

We installed a metal roof onto the back porch to match the home's gorgeous exterior.
Klassisk inredning av en stor innätad veranda på baksidan av huset, med trädäck och takförlängning
Klassisk inredning av en stor innätad veranda på baksidan av huset, med trädäck och takförlängning
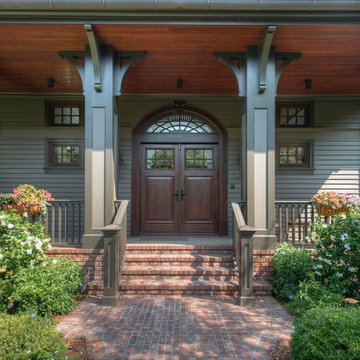
Dark Wood Double Door, Natural Fir Ceiling, and Painted Wood Columns with Brackets
Idéer för en stor klassisk veranda framför huset, med marksten i tegel
Idéer för en stor klassisk veranda framför huset, med marksten i tegel
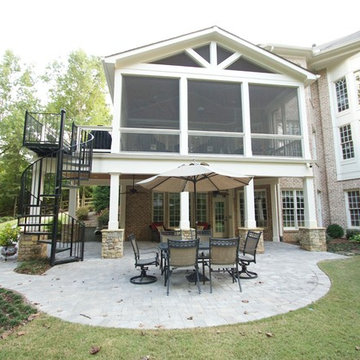
Gable screen porch with tile floor and low maintenance handrail. Porch features T&G ceiling and pvc wrapped columns and beam. Deck below is a watertight deck with T&G ceiling and pvc wrapped columns. Columns also feature a stone base with flagstone cap. The outdoor living spaced is made complete with a new paver patio that extends below the deck and beyond.
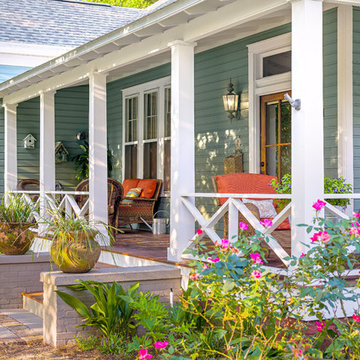
Greg Reigler
Exempel på en stor klassisk veranda framför huset, med trädäck och takförlängning
Exempel på en stor klassisk veranda framför huset, med trädäck och takförlängning

Our scope of work on this project was to add curb appeal to our clients' home, design a space for them to stay out of the rain when coming into their front entrance, completely changing the look of the exterior of their home.
Cedar posts and brackets were materials used for character and incorporating more of their existing stone to make it look like its been there forever. Our clients have fallen in love with their home all over again. We gave the front of their home a refresh that has not only added function but made the exterior look new again.

Inspiration för en rustik veranda framför huset, med betongplatta, takförlängning och räcke i trä
1 225 foton på grön veranda
1
