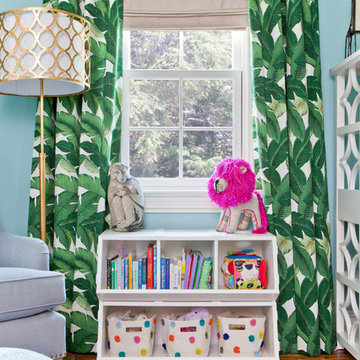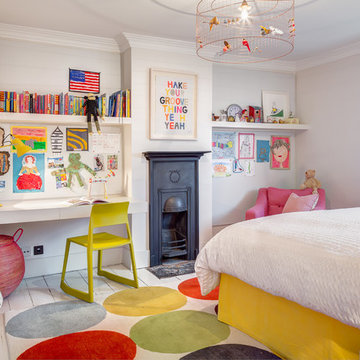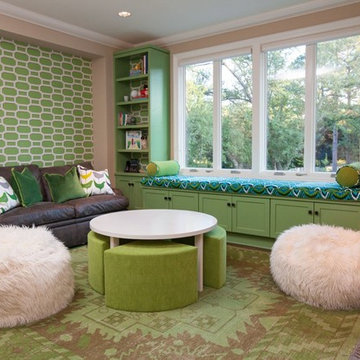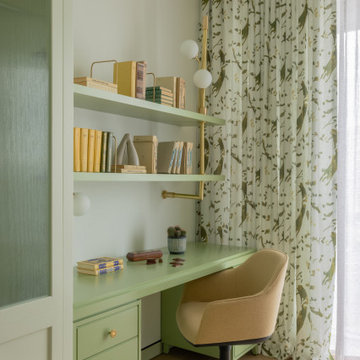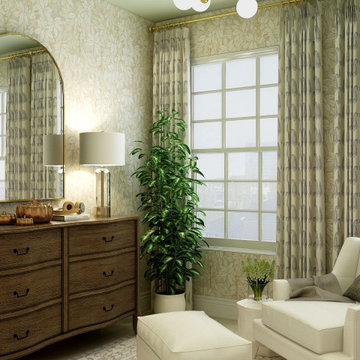Sortera efter:
Budget
Sortera efter:Populärt i dag
101 - 120 av 6 966 foton
Artikel 1 av 2
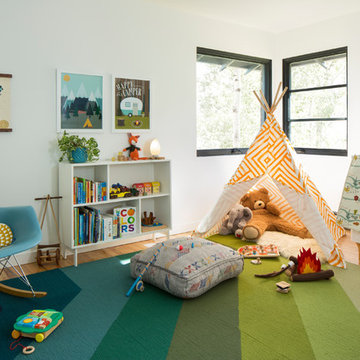
Many people can’t see beyond the current aesthetics when looking to buy a house, but this innovative couple recognized the good bones of their mid-century style home in Golden’s Applewood neighborhood and were determined to make the necessary updates to create the perfect space for their family.
In order to turn this older residence into a modern home that would meet the family’s current lifestyle, we replaced all the original windows with new, wood-clad black windows. The design of window is a nod to the home’s mid-century roots with modern efficiency and a polished appearance. We also wanted the interior of the home to feel connected to the awe-inspiring outside, so we opened up the main living area with a vaulted ceiling. To add a contemporary but sleek look to the fireplace, we crafted the mantle out of cold rolled steel. The texture of the cold rolled steel conveys a natural aesthetic and pairs nicely with the walnut mantle we built to cap the steel, uniting the design in the kitchen and the built-in entryway.
Everyone at Factor developed rich relationships with this beautiful family while collaborating through the design and build of their freshly renovated, contemporary home. We’re grateful to have the opportunity to work with such amazing people, creating inspired spaces that enhance the quality of their lives.
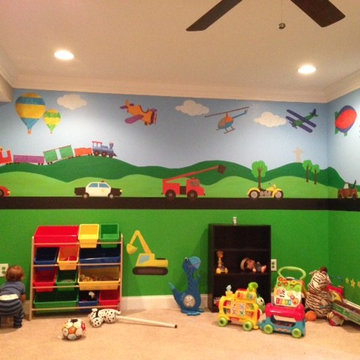
Customer Photo of Transportation Fascination Wall Decal Set by My Wonderful Walls
Inspiration för ett mycket stort funkis barnrum kombinerat med lekrum, med gröna väggar
Inspiration för ett mycket stort funkis barnrum kombinerat med lekrum, med gröna väggar

photographer - Gemma Mount
Klassisk inredning av ett mellanstort flickrum kombinerat med sovrum och för 4-10-åringar, med heltäckningsmatta och flerfärgade väggar
Klassisk inredning av ett mellanstort flickrum kombinerat med sovrum och för 4-10-åringar, med heltäckningsmatta och flerfärgade väggar
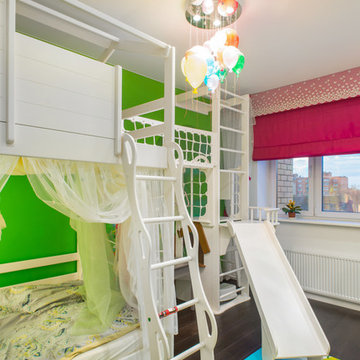
Idéer för ett mellanstort modernt flickrum kombinerat med sovrum och för 4-10-åringar, med gröna väggar
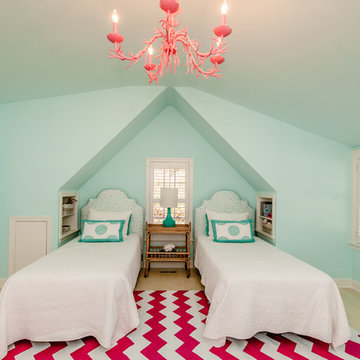
Susie Soleimani Photography
Inspiration för mellanstora klassiska flickrum kombinerat med sovrum och för 4-10-åringar, med ljust trägolv, flerfärgade väggar och beiget golv
Inspiration för mellanstora klassiska flickrum kombinerat med sovrum och för 4-10-åringar, med ljust trägolv, flerfärgade väggar och beiget golv

Photo-Jim Westphalen
Modern inredning av ett mellanstort pojkrum kombinerat med sovrum och för 4-10-åringar, med mellanmörkt trägolv, brunt golv och blå väggar
Modern inredning av ett mellanstort pojkrum kombinerat med sovrum och för 4-10-åringar, med mellanmörkt trägolv, brunt golv och blå väggar

Mark Lohman
Idéer för att renovera ett stort vintage flickrum kombinerat med sovrum och för 4-10-åringar, med lila väggar, målat trägolv och flerfärgat golv
Idéer för att renovera ett stort vintage flickrum kombinerat med sovrum och för 4-10-åringar, med lila väggar, målat trägolv och flerfärgat golv
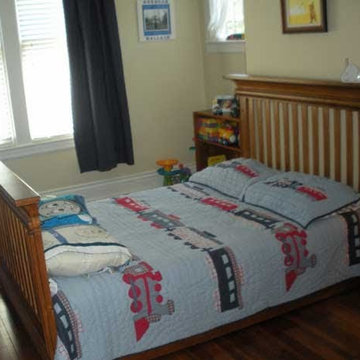
Child's bedroom with a nod to "Thomas the Train".
Idéer för att renovera ett mellanstort amerikanskt barnrum kombinerat med sovrum, med gula väggar och mellanmörkt trägolv
Idéer för att renovera ett mellanstort amerikanskt barnrum kombinerat med sovrum, med gula väggar och mellanmörkt trägolv
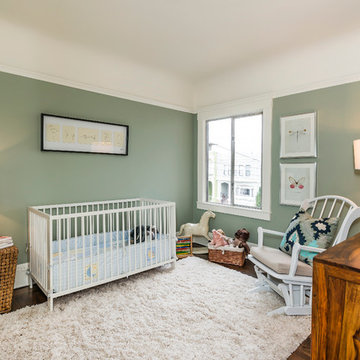
Idéer för ett mellanstort klassiskt könsneutralt babyrum, med gröna väggar, mörkt trägolv och brunt golv
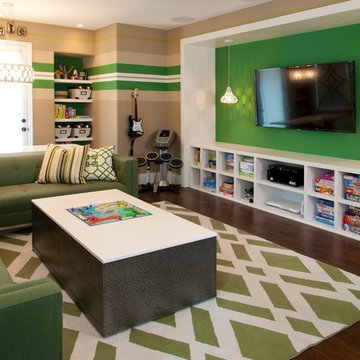
Bild på ett funkis könsneutralt barnrum kombinerat med lekrum, med mörkt trägolv och flerfärgade väggar
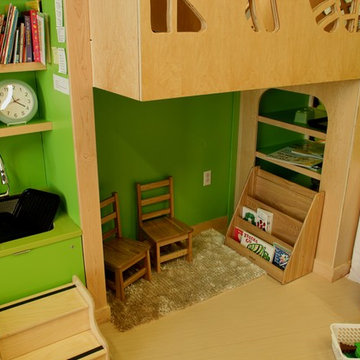
This project includes Maple veneer plywood, Italian plastic laminate and Silestone solid surface counter tops. The cut outs one sees in the plywood are of a leaf motif, each one being cut out by hand. There is a solid Maple stair way that leads up to a cantilevered, Maple floored loft area where kids can read. Besides all kinds of storage the unit is capped off with a Maple plywood roof, high lighted by a clam shell cut out.
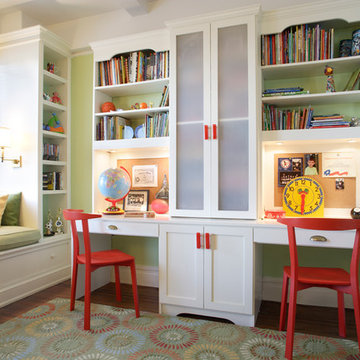
Steven Mays Photography
Idéer för att renovera ett mellanstort vintage könsneutralt barnrum kombinerat med skrivbord och för 4-10-åringar, med gröna väggar och mellanmörkt trägolv
Idéer för att renovera ett mellanstort vintage könsneutralt barnrum kombinerat med skrivbord och för 4-10-åringar, med gröna väggar och mellanmörkt trägolv
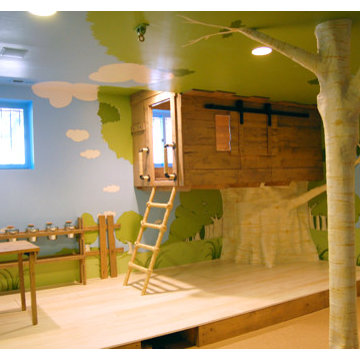
playrooms from google images
http://www.google.com/imgres?hl=en&biw=1536&bih=770&tbm=isch&tbnid=4svdI19CywKqqM:&imgrefurl=http://www.cruisereviews.com/rci/Mercury6.htm&docid=ET7qGx-bnaV4GM&imgurl=http://www.cruisereviews.com/images/mega/MercuryPictures/Playroom.jpg&w=400&h=297&ei=DL3RTvqeCOWjsQKrpam1Dg&zoom=1&iact=hc&vpx=450&vpy=307&dur=106&hovh=193&hovw=261&tx=155&ty=141&sig=100978029762057660042&page=2&tbnh=124&tbnw=165&start=30&ndsp=32&ved=1t:429,r:10,s:30
http://homesweethome-sibirochka.blogspot.com/2011/04/kids-craft-play-room.html
http://www.coolest-toys.com/200808/greatest-kid-room-ever-%E2%80%A6.htm
http://tlc.howstuffworks.com/home/toddler-bedroom-decorating-ideas7.htm
http://www.pangpong.com/search/playroom

Neutral Nursery
Inspiration för ett mellanstort vintage babyrum, med beige väggar, mörkt trägolv och brunt golv
Inspiration för ett mellanstort vintage babyrum, med beige väggar, mörkt trägolv och brunt golv
6 966 foton på grönt baby- och barnrum
6


