629 foton på grönt badrum, med glaskakel
Sortera efter:
Budget
Sortera efter:Populärt i dag
1 - 20 av 629 foton
Artikel 1 av 3

Enlarged Masterbath by adding square footage from girl's bath, in medium sized ranch, Boulder CO
Inspiration för ett litet funkis vit vitt badrum med dusch, med släta luckor, vita skåp, ett badkar i en alkov, en dusch/badkar-kombination, en vägghängd toalettstol, glaskakel, lila väggar, klinkergolv i keramik, ett integrerad handfat, bänkskiva i akrylsten, grått golv och dusch med duschdraperi
Inspiration för ett litet funkis vit vitt badrum med dusch, med släta luckor, vita skåp, ett badkar i en alkov, en dusch/badkar-kombination, en vägghängd toalettstol, glaskakel, lila väggar, klinkergolv i keramik, ett integrerad handfat, bänkskiva i akrylsten, grått golv och dusch med duschdraperi

Master Bathroom remodel in North Fork vacation house. The marble tile floor flows straight through to the shower eliminating the need for a curb. A stationary glass panel keeps the water in and eliminates the need for a door. Glass tile on the walls compliments the marble on the floor while maintaining the modern feel of the space.
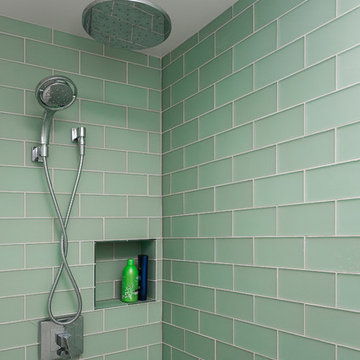
Photo by Aaron Ziltener
Exempel på ett litet modernt badrum med dusch, med en öppen dusch och glaskakel
Exempel på ett litet modernt badrum med dusch, med en öppen dusch och glaskakel
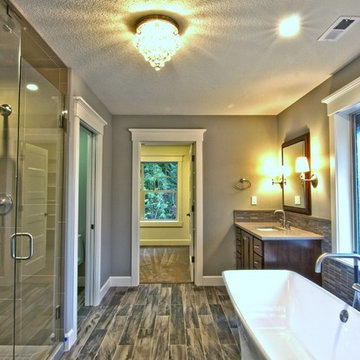
The client fell in love with this Modena tile from Emser - which has a Petrified wood look to it. With the active pattern in it - the remaining tile installed was a mixture of natural stone and glass.

Master Bathroom
Tim Lee Photography
Klassisk inredning av ett stort vit vitt en-suite badrum, med marmorbänkskiva, vita skåp, vit kakel, glaskakel, vita väggar, klinkergolv i keramik, ett undermonterad handfat, vitt golv och luckor med infälld panel
Klassisk inredning av ett stort vit vitt en-suite badrum, med marmorbänkskiva, vita skåp, vit kakel, glaskakel, vita väggar, klinkergolv i keramik, ett undermonterad handfat, vitt golv och luckor med infälld panel
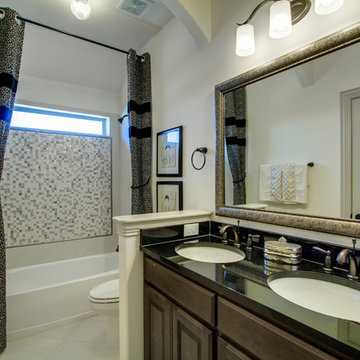
Idéer för ett mellanstort badrum med dusch, med luckor med upphöjd panel, skåp i mörkt trä, grå kakel, glaskakel, beige väggar, klinkergolv i porslin, ett undermonterad handfat, granitbänkskiva, ett badkar i en alkov och en dusch/badkar-kombination
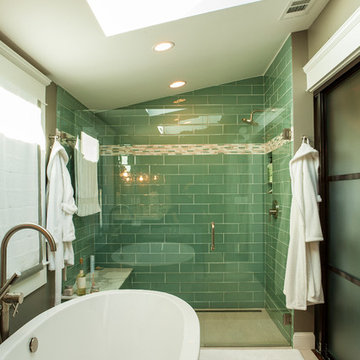
Idéer för vintage badrum, med ett fristående badkar, en dusch i en alkov, grön kakel och glaskakel
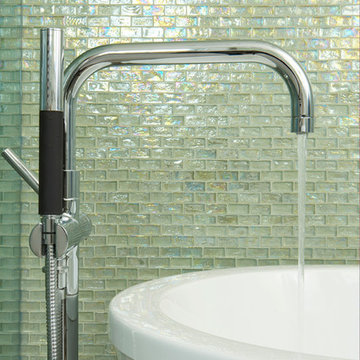
Michael Partenio
Inredning av ett maritimt badrum, med ett fristående badkar och glaskakel
Inredning av ett maritimt badrum, med ett fristående badkar och glaskakel
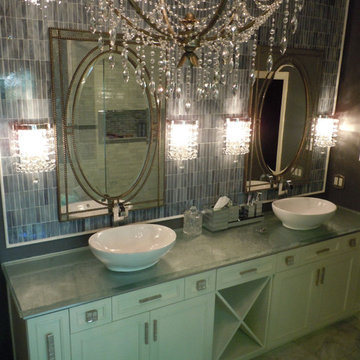
I used decorative tile as an oversized backsplash trimmed out with marble pencil mold trim. Layered on top are sconces and vanity mirrors by Uttermost. The vanity countertop is glass from ThinkGlass with a brushed aluminum underlay. Vessel sinks appear to float on top. This vanity was repurposed from the original piece by The Town Carpenter, LLC. Chandelier by Cyan
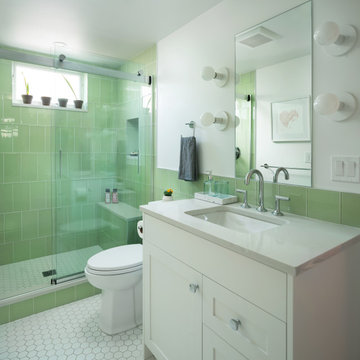
Idéer för funkis vitt badrum med dusch, med skåp i shakerstil, vita skåp, en dusch i en alkov, grön kakel, glaskakel, vita väggar, mosaikgolv, ett undermonterad handfat, bänkskiva i kvarts, vitt golv och dusch med skjutdörr

Mark Woods
Modern inredning av ett stort en-suite badrum, med ett japanskt badkar, en dubbeldusch, grön kakel, glaskakel, gröna väggar, klinkergolv i porslin, grått golv och dusch med skjutdörr
Modern inredning av ett stort en-suite badrum, med ett japanskt badkar, en dubbeldusch, grön kakel, glaskakel, gröna väggar, klinkergolv i porslin, grått golv och dusch med skjutdörr

When a world class sailing champion approached us to design a Newport home for his family, with lodging for his sailing crew, we set out to create a clean, light-filled modern home that would integrate with the natural surroundings of the waterfront property, and respect the character of the historic district.
Our approach was to make the marine landscape an integral feature throughout the home. One hundred eighty degree views of the ocean from the top floors are the result of the pinwheel massing. The home is designed as an extension of the curvilinear approach to the property through the woods and reflects the gentle undulating waterline of the adjacent saltwater marsh. Floodplain regulations dictated that the primary occupied spaces be located significantly above grade; accordingly, we designed the first and second floors on a stone “plinth” above a walk-out basement with ample storage for sailing equipment. The curved stone base slopes to grade and houses the shallow entry stair, while the same stone clads the interior’s vertical core to the roof, along which the wood, glass and stainless steel stair ascends to the upper level.
One critical programmatic requirement was enough sleeping space for the sailing crew, and informal party spaces for the end of race-day gatherings. The private master suite is situated on one side of the public central volume, giving the homeowners views of approaching visitors. A “bedroom bar,” designed to accommodate a full house of guests, emerges from the other side of the central volume, and serves as a backdrop for the infinity pool and the cove beyond.
Also essential to the design process was ecological sensitivity and stewardship. The wetlands of the adjacent saltwater marsh were designed to be restored; an extensive geo-thermal heating and cooling system was implemented; low carbon footprint materials and permeable surfaces were used where possible. Native and non-invasive plant species were utilized in the landscape. The abundance of windows and glass railings maximize views of the landscape, and, in deference to the adjacent bird sanctuary, bird-friendly glazing was used throughout.
Photo: Michael Moran/OTTO Photography
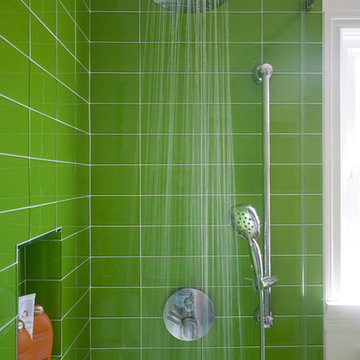
Photography by Corinne Cobabe
Idéer för ett litet modernt badrum med dusch, med en hörndusch, grön kakel, glaskakel, vita väggar och klinkergolv i porslin
Idéer för ett litet modernt badrum med dusch, med en hörndusch, grön kakel, glaskakel, vita väggar och klinkergolv i porslin
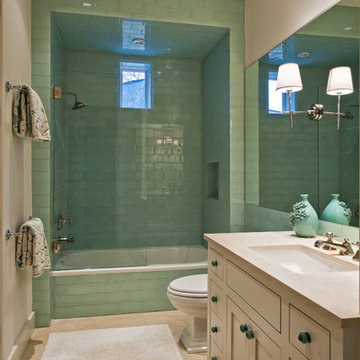
Modern inredning av ett badrum, med ett badkar i en alkov, en dusch/badkar-kombination, grön kakel och glaskakel
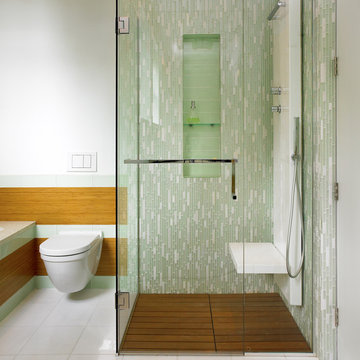
Jo Ann Richards
bamboo and green glass create a fresh look for a bathroom with sustainable products
Modern inredning av ett badrum, med en kantlös dusch, en vägghängd toalettstol, grön kakel och glaskakel
Modern inredning av ett badrum, med en kantlös dusch, en vägghängd toalettstol, grön kakel och glaskakel
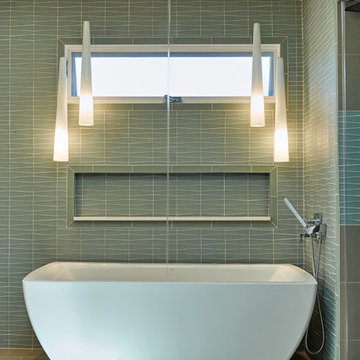
Sea glass colored tile adorns entire wall. Tub flanked by 2 long glass pendants creates a dramatic and romantic feeling when dimmer is low.
Foto på ett mellanstort funkis en-suite badrum, med släta luckor, skåp i mörkt trä, ett fristående badkar, en kantlös dusch, en toalettstol med hel cisternkåpa, grön kakel, glaskakel, grå väggar, klinkergolv i porslin, ett undermonterad handfat och bänkskiva i kvarts
Foto på ett mellanstort funkis en-suite badrum, med släta luckor, skåp i mörkt trä, ett fristående badkar, en kantlös dusch, en toalettstol med hel cisternkåpa, grön kakel, glaskakel, grå väggar, klinkergolv i porslin, ett undermonterad handfat och bänkskiva i kvarts
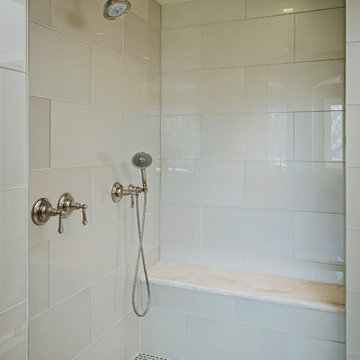
Close-up view of shower.
Inspiration för ett stort vintage en-suite badrum, med glaskakel
Inspiration för ett stort vintage en-suite badrum, med glaskakel
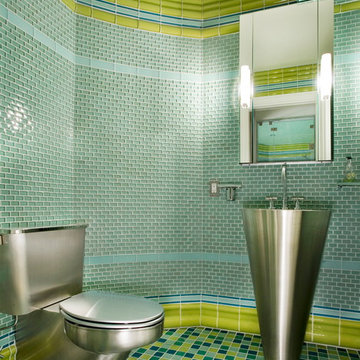
Bild på ett litet funkis toalett, med bänkskiva i rostfritt stål, grön kakel, blå kakel, glaskakel, ett piedestal handfat och gröna väggar
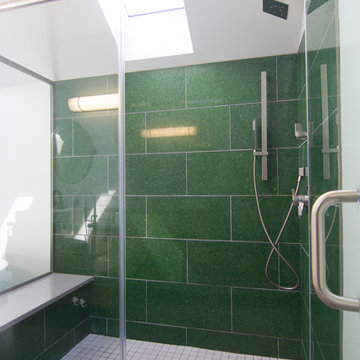
Modern Lodge Master Bathroom by Rethink Renovations - Recycled Glass Tile
Photo by Alfredo Diez
Inspiration för mellanstora moderna en-suite badrum, med bänkskiva i kvarts, en öppen dusch, grön kakel, glaskakel, grå väggar och klinkergolv i keramik
Inspiration för mellanstora moderna en-suite badrum, med bänkskiva i kvarts, en öppen dusch, grön kakel, glaskakel, grå väggar och klinkergolv i keramik
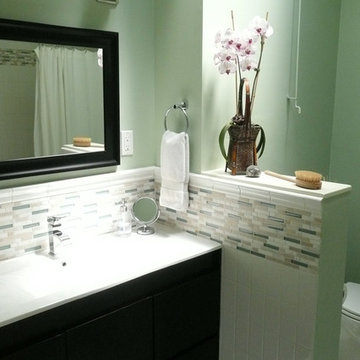
Idéer för ett mellanstort modernt en-suite badrum, med ett integrerad handfat, släta luckor, skåp i mörkt trä, bänkskiva i akrylsten, en dusch/badkar-kombination, en toalettstol med separat cisternkåpa, flerfärgad kakel, glaskakel, gröna väggar och klinkergolv i keramik
629 foton på grönt badrum, med glaskakel
1
