634 foton på grönt badrum, med glaskakel
Sortera efter:
Budget
Sortera efter:Populärt i dag
21 - 40 av 634 foton
Artikel 1 av 3
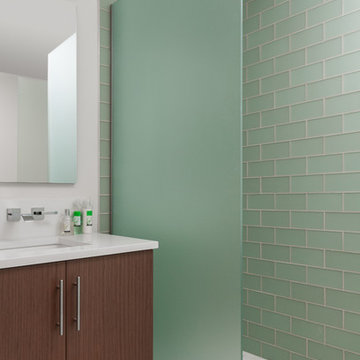
Photo by Aaron Ziltener
Modern inredning av ett litet badrum med dusch, med släta luckor, skåp i mellenmörkt trä, en öppen dusch, en vägghängd toalettstol, glaskakel, klinkergolv i porslin, ett undermonterad handfat och bänkskiva i kvarts
Modern inredning av ett litet badrum med dusch, med släta luckor, skåp i mellenmörkt trä, en öppen dusch, en vägghängd toalettstol, glaskakel, klinkergolv i porslin, ett undermonterad handfat och bänkskiva i kvarts

Located in stylish Chelsea, this updated five-floor townhouse incorporates both a bold, modern aesthetic and sophisticated, polished taste. Palettes range from vibrant and playful colors in the family and kids’ spaces to softer, rich tones in the master bedroom and formal dining room. DHD interiors embraced the client’s adventurous taste, incorporating dynamic prints and striking wallpaper into each room, and a stunning floor-to-floor stair runner. Lighting became one of the most crucial elements as well, as ornate vintage fixtures and eye-catching sconces are featured throughout the home.
Photography: Emily Andrews
Architect: Robert Young Architecture
3 Bedrooms / 4,000 Square Feet
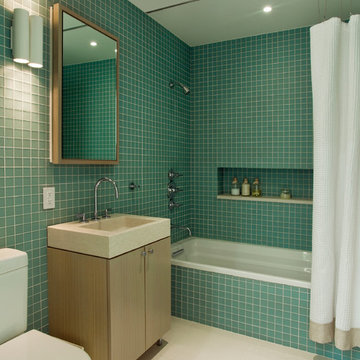
Idéer för funkis badrum, med skåp i ljust trä, en dusch/badkar-kombination, blå kakel, glaskakel, släta luckor och ett integrerad handfat
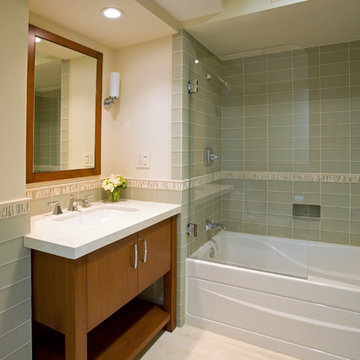
Cynthia Bennett bathroom in the remodeled Pasadena Penthouse.
Idéer för ett mellanstort modernt vit badrum, med grön kakel, glaskakel, släta luckor, skåp i mellenmörkt trä, vita väggar, ett undermonterad handfat, granitbänkskiva, ett badkar i en alkov, en dusch/badkar-kombination och travertin golv
Idéer för ett mellanstort modernt vit badrum, med grön kakel, glaskakel, släta luckor, skåp i mellenmörkt trä, vita väggar, ett undermonterad handfat, granitbänkskiva, ett badkar i en alkov, en dusch/badkar-kombination och travertin golv
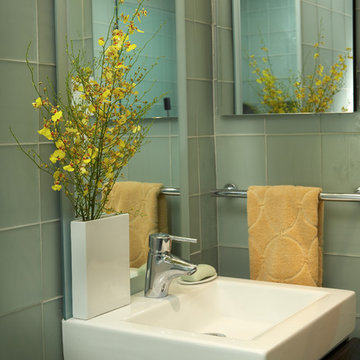
J Design Group
The Interior Design of your Bathroom is a very important part of your home dream project.
There are many ways to bring a small or large bathroom space to one of the most pleasant and beautiful important areas in your daily life.
You can go over some of our award winner bathroom pictures and see all different projects created with most exclusive products available today.
Your friendly Interior design firm in Miami at your service.
Contemporary - Modern Interior designs.
Top Interior Design Firm in Miami – Coral Gables.
Bathroom,
Bathrooms,
House Interior Designer,
House Interior Designers,
Home Interior Designer,
Home Interior Designers,
Residential Interior Designer,
Residential Interior Designers,
Modern Interior Designers,
Miami Beach Designers,
Best Miami Interior Designers,
Miami Beach Interiors,
Luxurious Design in Miami,
Top designers,
Deco Miami,
Luxury interiors,
Miami modern,
Interior Designer Miami,
Contemporary Interior Designers,
Coco Plum Interior Designers,
Miami Interior Designer,
Sunny Isles Interior Designers,
Pinecrest Interior Designers,
Interior Designers Miami,
J Design Group interiors,
South Florida designers,
Best Miami Designers,
Miami interiors,
Miami décor,
Miami Beach Luxury Interiors,
Miami Interior Design,
Miami Interior Design Firms,
Beach front,
Top Interior Designers,
top décor,
Top Miami Decorators,
Miami luxury condos,
Top Miami Interior Decorators,
Top Miami Interior Designers,
Modern Designers in Miami,
modern interiors,
Modern,
Pent house design,
white interiors,
Miami, South Miami, Miami Beach, South Beach, Williams Island, Sunny Isles, Surfside, Fisher Island, Aventura, Brickell, Brickell Key, Key Biscayne, Coral Gables, CocoPlum, Coconut Grove, Pinecrest, Miami Design District, Golden Beach, Downtown Miami, Miami Interior Designers, Miami Interior Designer, Interior Designers Miami, Modern Interior Designers, Modern Interior Designer, Modern interior decorators, Contemporary Interior Designers, Interior decorators, Interior decorator, Interior designer, Interior designers, Luxury, modern, best, unique, real estate, decor
J Design Group – Miami Interior Design Firm – Modern – Contemporary
Contact us: (305) 444-4611
www.JDesignGroup.com
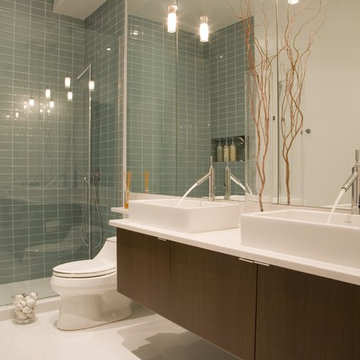
The master Bathroom features double "trough" object vanities on top of a quartz countertop. The custom wenge cabinets float above the terrazzo floor, which continues into the walk-in shower. Glass tiles line the shower wall. A counter-to-ceiling continuous mirror reflects the room and makes it feel twice as big, making for a dramatic setup. Photograph by Geoffrey Hodgdon.
Featured in Houzz Idea Books: http://tinyurl.com/c3f54zu
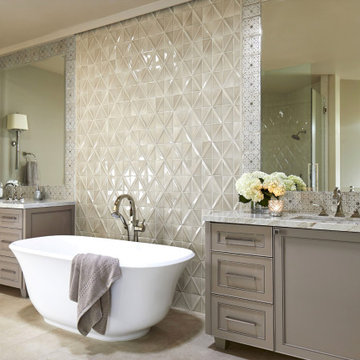
Bild på ett vintage grå grått badrum, med skåp i shakerstil, grå skåp, ett fristående badkar, grå kakel, glaskakel, grå väggar, ett undermonterad handfat och beiget golv
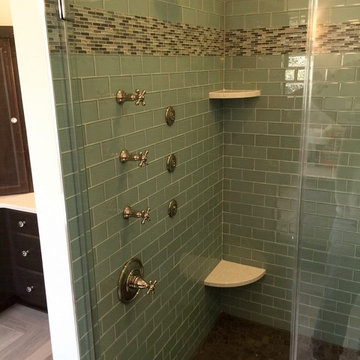
Spacious and Luxurious ... Glass subway tile and inlay. Black pebble shower floor. Separate Shower head, hand held and body sprays!.. Corner shelves out of countertop material. And of course our trademark oversize leg shaving shelf!...
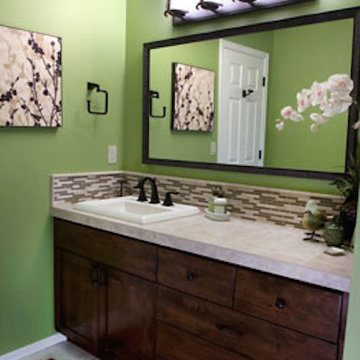
Shan Applegate of Shan Applegate Photography
Inredning av ett modernt mellanstort badrum, med ett nedsänkt handfat, möbel-liknande, skåp i mörkt trä, kaklad bänkskiva, beige kakel, glaskakel, gröna väggar och kalkstensgolv
Inredning av ett modernt mellanstort badrum, med ett nedsänkt handfat, möbel-liknande, skåp i mörkt trä, kaklad bänkskiva, beige kakel, glaskakel, gröna väggar och kalkstensgolv

When a world class sailing champion approached us to design a Newport home for his family, with lodging for his sailing crew, we set out to create a clean, light-filled modern home that would integrate with the natural surroundings of the waterfront property, and respect the character of the historic district.
Our approach was to make the marine landscape an integral feature throughout the home. One hundred eighty degree views of the ocean from the top floors are the result of the pinwheel massing. The home is designed as an extension of the curvilinear approach to the property through the woods and reflects the gentle undulating waterline of the adjacent saltwater marsh. Floodplain regulations dictated that the primary occupied spaces be located significantly above grade; accordingly, we designed the first and second floors on a stone “plinth” above a walk-out basement with ample storage for sailing equipment. The curved stone base slopes to grade and houses the shallow entry stair, while the same stone clads the interior’s vertical core to the roof, along which the wood, glass and stainless steel stair ascends to the upper level.
One critical programmatic requirement was enough sleeping space for the sailing crew, and informal party spaces for the end of race-day gatherings. The private master suite is situated on one side of the public central volume, giving the homeowners views of approaching visitors. A “bedroom bar,” designed to accommodate a full house of guests, emerges from the other side of the central volume, and serves as a backdrop for the infinity pool and the cove beyond.
Also essential to the design process was ecological sensitivity and stewardship. The wetlands of the adjacent saltwater marsh were designed to be restored; an extensive geo-thermal heating and cooling system was implemented; low carbon footprint materials and permeable surfaces were used where possible. Native and non-invasive plant species were utilized in the landscape. The abundance of windows and glass railings maximize views of the landscape, and, in deference to the adjacent bird sanctuary, bird-friendly glazing was used throughout.
Photo: Michael Moran/OTTO Photography
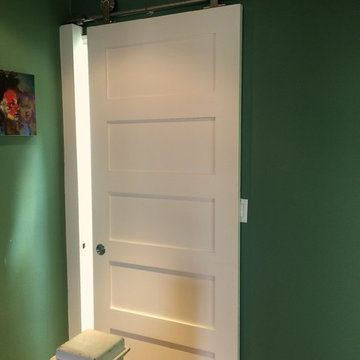
The door to the bathroom was replaced with a beautiful custom sliding Barn Door & modern track hardware (creating more space in the small bathroom and in the hallway).....Sheila Singer Design
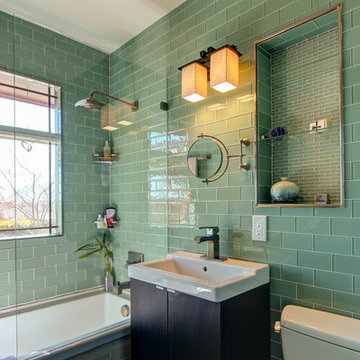
Idéer för att renovera ett vintage badrum, med ett konsol handfat, ett badkar i en alkov, en dusch/badkar-kombination, grön kakel och glaskakel

Idéer för ett litet modernt grön en-suite badrum, med skåp i shakerstil, bruna skåp, en dusch i en alkov, en toalettstol med separat cisternkåpa, grön kakel, glaskakel, beige väggar, klinkergolv i porslin, ett nedsänkt handfat, bänkskiva i onyx, brunt golv och dusch med gångjärnsdörr
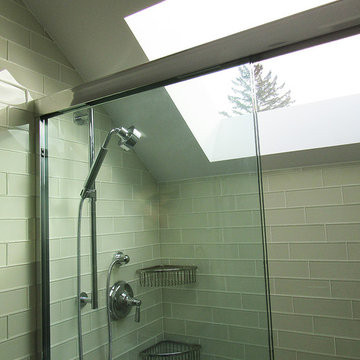
Ernest V. DeMaio III, Architect, Tektoniks Architect
Exempel på ett mellanstort modernt badrum med dusch, med släta luckor, grå skåp, en dusch i en alkov, grå kakel, glaskakel, vita väggar, klinkergolv i porslin, ett undermonterad handfat, bänkskiva i akrylsten, vitt golv och dusch med skjutdörr
Exempel på ett mellanstort modernt badrum med dusch, med släta luckor, grå skåp, en dusch i en alkov, grå kakel, glaskakel, vita väggar, klinkergolv i porslin, ett undermonterad handfat, bänkskiva i akrylsten, vitt golv och dusch med skjutdörr
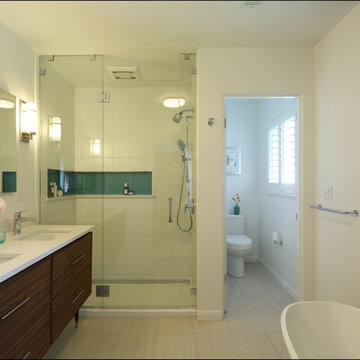
A mid-century master bath with soaking tub, walk in shower, powder room and his & hers sinks. Design by Kristyn Bester. Photos by Photo Art Portraits
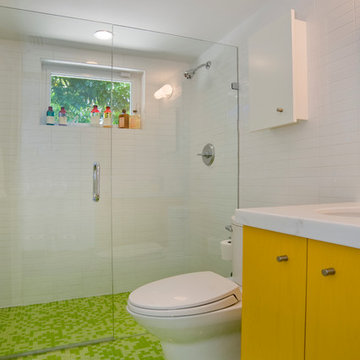
Idéer för ett litet modernt badrum med dusch, med ett undermonterad handfat, släta luckor, gula skåp, marmorbänkskiva, en kantlös dusch, en toalettstol med separat cisternkåpa, grön kakel, glaskakel, vita väggar och mosaikgolv

Bob Geifer Photography
Exempel på ett litet modernt badrum för barn, med möbel-liknande, skåp i mörkt trä, ett badkar i en alkov, en dusch/badkar-kombination, en toalettstol med separat cisternkåpa, vit kakel, glaskakel, grå väggar och dusch med duschdraperi
Exempel på ett litet modernt badrum för barn, med möbel-liknande, skåp i mörkt trä, ett badkar i en alkov, en dusch/badkar-kombination, en toalettstol med separat cisternkåpa, vit kakel, glaskakel, grå väggar och dusch med duschdraperi
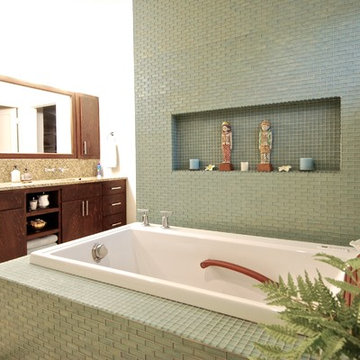
Masami Suga
Idéer för mellanstora retro en-suite badrum, med släta luckor, skåp i mellenmörkt trä, ett platsbyggt badkar, en öppen dusch, en toalettstol med hel cisternkåpa, blå kakel, glaskakel, vita väggar, klinkergolv i keramik, ett undermonterad handfat och granitbänkskiva
Idéer för mellanstora retro en-suite badrum, med släta luckor, skåp i mellenmörkt trä, ett platsbyggt badkar, en öppen dusch, en toalettstol med hel cisternkåpa, blå kakel, glaskakel, vita väggar, klinkergolv i keramik, ett undermonterad handfat och granitbänkskiva

Palo Alto Coastwise midcentury tract home remodel. Universal design with floating cast concrete countertop and angled cabinets. Accessible bathroom design.
Sonoma Cast Stone trough sink
Jazz Glass wall tiles
Color Consulting: Penelope Jones Interior Design
Photo credit: Devon Carlock
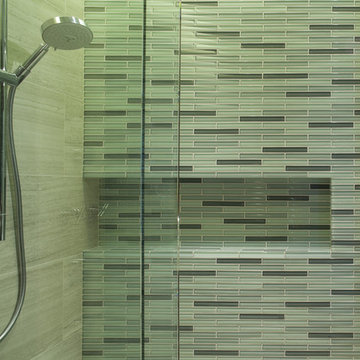
1x8 glass mosaic tile in the master bathroom
Exempel på ett mellanstort modernt en-suite badrum, med en dusch i en alkov, grön kakel och glaskakel
Exempel på ett mellanstort modernt en-suite badrum, med en dusch i en alkov, grön kakel och glaskakel
634 foton på grönt badrum, med glaskakel
2
