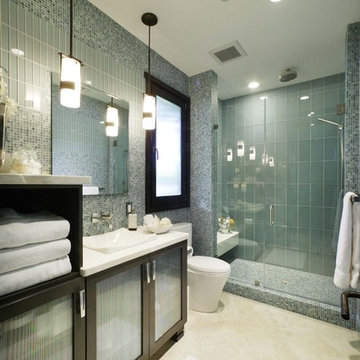634 foton på grönt badrum, med glaskakel
Sortera efter:
Budget
Sortera efter:Populärt i dag
41 - 60 av 634 foton
Artikel 1 av 3
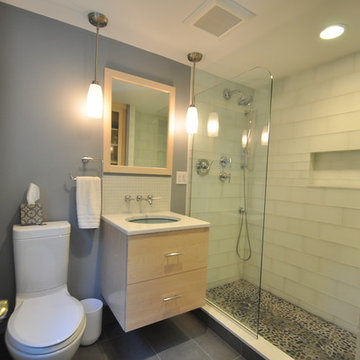
Inredning av ett modernt mellanstort badrum med dusch, med en dusch i en alkov, en toalettstol med hel cisternkåpa, vit kakel, glaskakel, grå väggar, skiffergolv, ett undermonterad handfat, bänkskiva i kvarts, släta luckor och skåp i ljust trä

Kris Palen
Inredning av ett klassiskt mellanstort brun brunt en-suite badrum, med skåp i slitet trä, ett fristående badkar, en dusch i en alkov, en toalettstol med separat cisternkåpa, glaskakel, blå väggar, ett fristående handfat, träbänkskiva, blå kakel, klinkergolv i porslin, grått golv, dusch med gångjärnsdörr och öppna hyllor
Inredning av ett klassiskt mellanstort brun brunt en-suite badrum, med skåp i slitet trä, ett fristående badkar, en dusch i en alkov, en toalettstol med separat cisternkåpa, glaskakel, blå väggar, ett fristående handfat, träbänkskiva, blå kakel, klinkergolv i porslin, grått golv, dusch med gångjärnsdörr och öppna hyllor
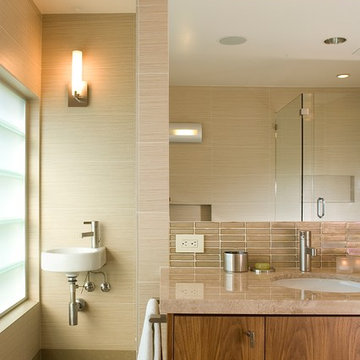
Opposite the bathtub is a water closet behind a wall of walnut vanities, stone counters, glass tile backsplash and flush mirrors - a custom recirculating hot water system ensures that hot water is everywhere when needed.
Photo Credit: John Sutton Photography
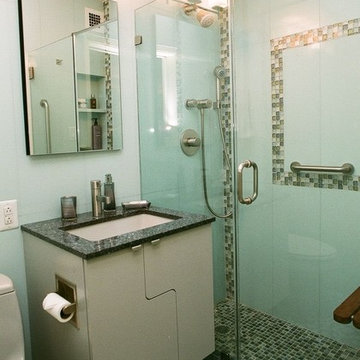
The bathtub was removed and replaced with a walk-in shower with swinging glass door. The flat panel vanity has a custom swerve cut between the doors. The glass floor tile is also used for the wall design and vertically in the corners of the room to fill in where the field tile doesn't quite span the wall. A fold down wooden shower seat is an added convenience.

Idéer för ett mellanstort skandinaviskt en-suite badrum, med ett integrerad handfat, släta luckor, skåp i ljust trä, träbänkskiva, ett fristående badkar, en öppen dusch, en toalettstol med hel cisternkåpa, blå kakel, glaskakel, vita väggar och klinkergolv i keramik
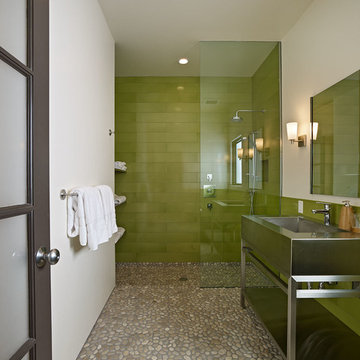
Bruce Damonte
Inredning av ett modernt badrum, med ett konsol handfat, öppna hyllor, en öppen dusch, grön kakel, glaskakel, klinkergolv i småsten och med dusch som är öppen
Inredning av ett modernt badrum, med ett konsol handfat, öppna hyllor, en öppen dusch, grön kakel, glaskakel, klinkergolv i småsten och med dusch som är öppen
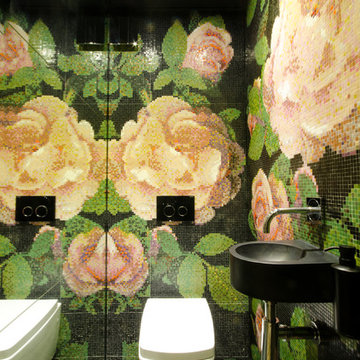
Ground floor WC cloakroom. We used a full length mirror on the one wall to reflect the feature wall opposite, this saved money on the mosaics and the tiling, but also allowed the light to be more effective.
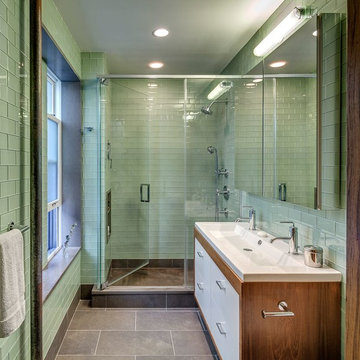
Francis Dzikowski
Inredning av ett klassiskt badrum, med ett avlångt handfat, gröna väggar, en dusch i en alkov, glaskakel, grön kakel, vita skåp och släta luckor
Inredning av ett klassiskt badrum, med ett avlångt handfat, gröna väggar, en dusch i en alkov, glaskakel, grön kakel, vita skåp och släta luckor
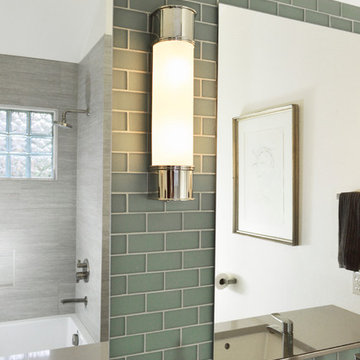
Slab doors and drawers with horizontal grain and a dark finish are combined with the glass tile and light grey quartz countertop to create a striking bathroom. The cabinets are wall mounted and manufactured using a structured thermofoil, which holds up nicely in the higher humidity of the bathroom. The shower, tub and floor are also tiled in coordinating greys.
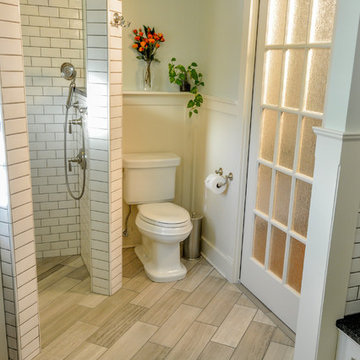
Griffin Customs
Idéer för att renovera ett mellanstort amerikanskt en-suite badrum, med ett undermonterad handfat, luckor med profilerade fronter, vita skåp, granitbänkskiva, ett undermonterat badkar, en hörndusch, en toalettstol med separat cisternkåpa, beige kakel, glaskakel, gröna väggar och kalkstensgolv
Idéer för att renovera ett mellanstort amerikanskt en-suite badrum, med ett undermonterad handfat, luckor med profilerade fronter, vita skåp, granitbänkskiva, ett undermonterat badkar, en hörndusch, en toalettstol med separat cisternkåpa, beige kakel, glaskakel, gröna väggar och kalkstensgolv
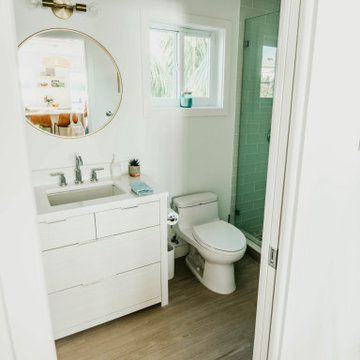
Modern Coastal style full bath on main floor.
Idéer för ett litet maritimt vit badrum, med släta luckor, beige skåp, en toalettstol med hel cisternkåpa, grön kakel, glaskakel, vita väggar, klinkergolv i porslin, ett undermonterad handfat, bänkskiva i kvarts, beiget golv och med dusch som är öppen
Idéer för ett litet maritimt vit badrum, med släta luckor, beige skåp, en toalettstol med hel cisternkåpa, grön kakel, glaskakel, vita väggar, klinkergolv i porslin, ett undermonterad handfat, bänkskiva i kvarts, beiget golv och med dusch som är öppen
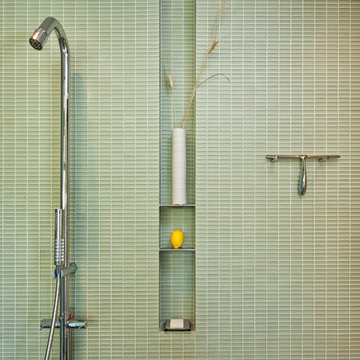
Sean Airhart
Idéer för ett modernt badrum, med en öppen dusch, grön kakel och glaskakel
Idéer för ett modernt badrum, med en öppen dusch, grön kakel och glaskakel
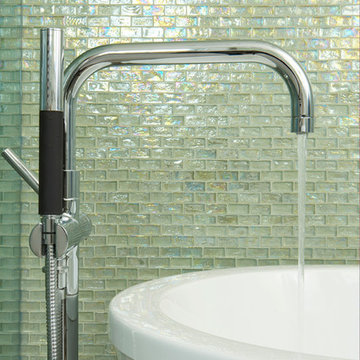
Michael Partenio
Inredning av ett maritimt badrum, med ett fristående badkar och glaskakel
Inredning av ett maritimt badrum, med ett fristående badkar och glaskakel
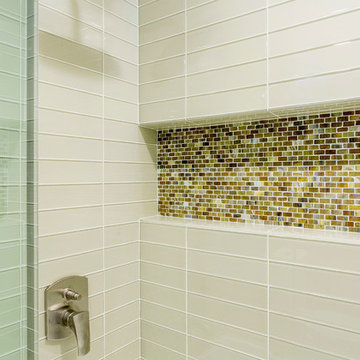
Burlwood cabinets compliment 2" x 12" neutral toned glass tiles.
Inspiration för mellanstora moderna en-suite badrum, med släta luckor, skåp i mellenmörkt trä, ett platsbyggt badkar, beige kakel, glaskakel, kalkstensgolv, ett fristående handfat, bänkskiva i kvarts, beiget golv, beige väggar och dusch med skjutdörr
Inspiration för mellanstora moderna en-suite badrum, med släta luckor, skåp i mellenmörkt trä, ett platsbyggt badkar, beige kakel, glaskakel, kalkstensgolv, ett fristående handfat, bänkskiva i kvarts, beiget golv, beige väggar och dusch med skjutdörr
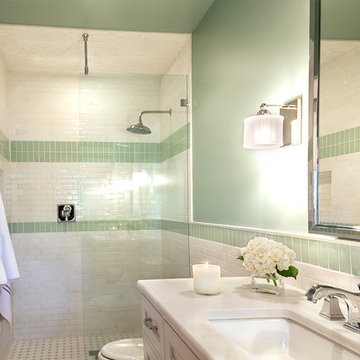
Brio Photography
Exempel på ett litet klassiskt badrum med dusch, med skåp i shakerstil, vita skåp, marmorbänkskiva, ett undermonterad handfat, en öppen dusch, en toalettstol med separat cisternkåpa, vit kakel, glaskakel, gröna väggar och klinkergolv i keramik
Exempel på ett litet klassiskt badrum med dusch, med skåp i shakerstil, vita skåp, marmorbänkskiva, ett undermonterad handfat, en öppen dusch, en toalettstol med separat cisternkåpa, vit kakel, glaskakel, gröna väggar och klinkergolv i keramik
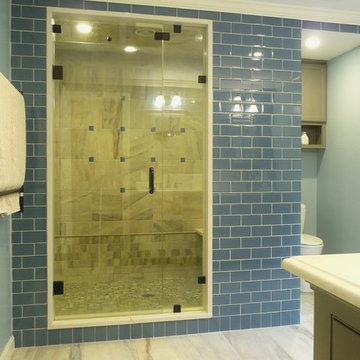
A blue tile accent wall adds a touch of color to this sophisticated and functional master bathroom. This large steam shower includes mosaic tile flooring and a glass door to create a beautiful space for everyday use.
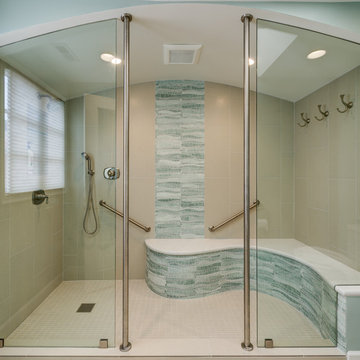
The client's purchased an 80's condo unit of the 4th floor.
The main goal(s): To create a space suitable for aging-in-place and to successfully incorporate pre-existing furniture and decor from the client's previous home.
The challenges:
- To be able to fully incorporate existing furniture into a smaller space, as the client's had down-sized by moving into a condo unit.
- Creating and providing a wide range of accessibility and universal design to accommodate certain health issues of one of the clients.
Inspiration: Existing arches throughout the home.
Treve Johnson Photography
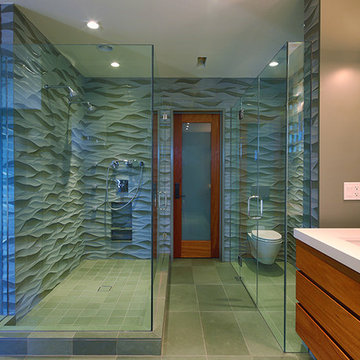
The use of shadow lines and lively glass and tile choices illuminate the master bathroom. Thoughtfully designed by LazarDesignBuild.com. Photographer, Paul Jonason Steve Lazar, Design + Build.
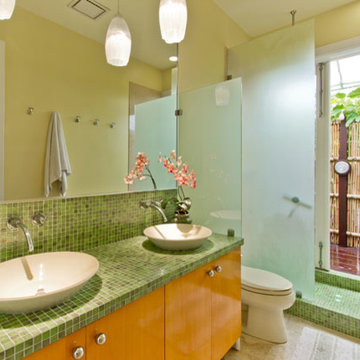
A view of the master bath with double vanity with glass mosaic tile counter and backsplash. The vanity has two vessel sinks with wall mounted stainless steel faucets. A frosted glass partition provides privacy for the toilet area and for the open shower. The shower floor and curb are also glass mosaic tile. French doors from the shower provide views and access to the bamboo fenced outdoor shower beyond. The vanity has flat front beech door panels with stainless steel knobs.
634 foton på grönt badrum, med glaskakel
3

