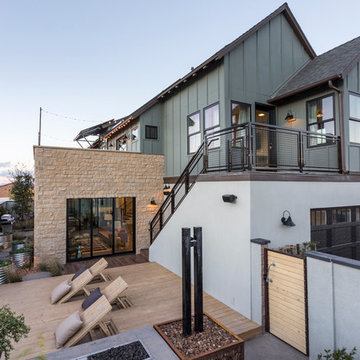2 622 foton på grönt hus, med blandad fasad
Sortera efter:
Budget
Sortera efter:Populärt i dag
21 - 40 av 2 622 foton
Artikel 1 av 3

Inredning av ett amerikanskt mellanstort grönt hus, med två våningar, blandad fasad, sadeltak och tak i shingel

Alan Blakely
Inspiration för ett stort vintage grönt hus, med allt i ett plan, blandad fasad, sadeltak och tak i shingel
Inspiration för ett stort vintage grönt hus, med allt i ett plan, blandad fasad, sadeltak och tak i shingel
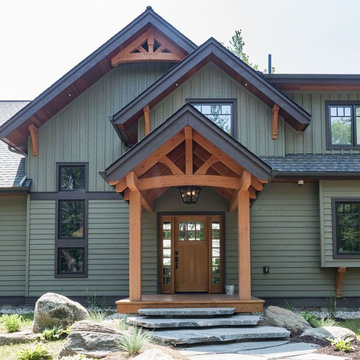
Inspiration för stora amerikanska gröna hus, med två våningar, blandad fasad och sadeltak
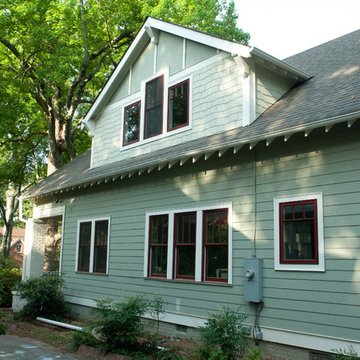
Parker Smith Photography
Idéer för stora amerikanska gröna hus, med två våningar och blandad fasad
Idéer för stora amerikanska gröna hus, med två våningar och blandad fasad
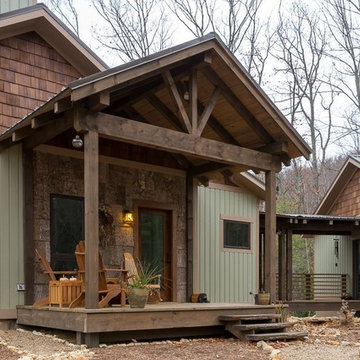
Timber frame covered porch with poplar bark and cedar shingle accents. The vertical siding is cypress that was factory finished by Delkote. All exterior finishes on rainscreen systems.
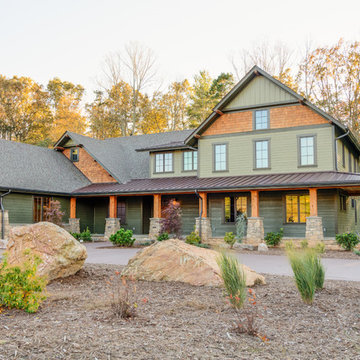
Inspiration för stora lantliga gröna hus, med två våningar, sadeltak, tak i shingel och blandad fasad

This West Linn 1970's split level home received a complete exterior and interior remodel. The design included removing the existing roof to vault the interior ceilings and increase the pitch of the roof. Custom quarried stone was used on the base of the home and new siding applied above a belly band for a touch of charm and elegance. The new barrel vaulted porch and the landscape design with it's curving walkway now invite you in. Photographer: Benson Images and Designer's Edge Kitchen and Bath

Interior designer Scott Dean's home on Sun Valley Lake
Inspiration för ett mellanstort vintage grönt hus, med blandad fasad, tre eller fler plan och sadeltak
Inspiration för ett mellanstort vintage grönt hus, med blandad fasad, tre eller fler plan och sadeltak
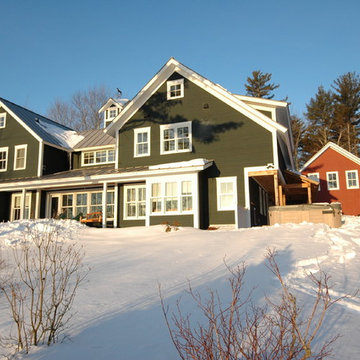
Inspiration för stora lantliga gröna hus, med två våningar, blandad fasad, sadeltak och tak i metall

This new custom home was designed in the true Tudor style and uses mixed materials of stone, brick and stucco on the exterior. Home built by Meadowlark Design+ Build in Ann Arbor, Michigan Architecture: Woodbury Design Group. Photography: Jeff Garland
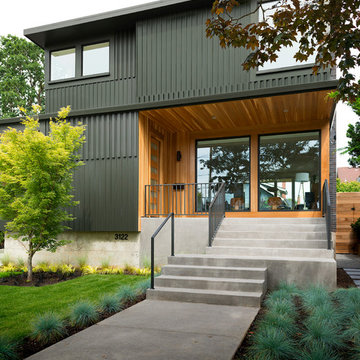
Inspiration för stora moderna gröna hus, med två våningar, blandad fasad och platt tak
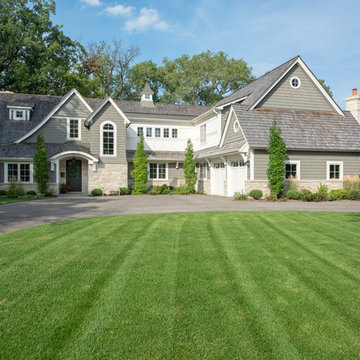
Idéer för stora vintage gröna hus, med två våningar, blandad fasad, sadeltak och tak i shingel

Inspiration för ett maritimt grönt hus, med två våningar, blandad fasad, valmat tak och tak i metall
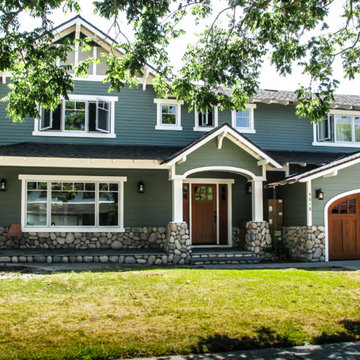
Exempel på ett mellanstort klassiskt grönt hus, med två våningar, blandad fasad och sadeltak
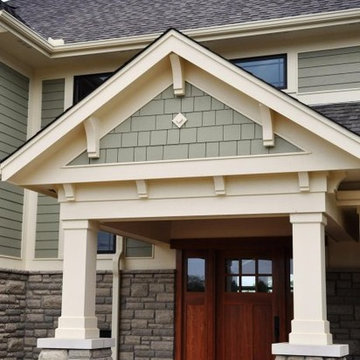
Daniel Devol Custom Builder
Inredning av ett amerikanskt stort grönt hus, med två våningar, blandad fasad, valmat tak och tak i shingel
Inredning av ett amerikanskt stort grönt hus, med två våningar, blandad fasad, valmat tak och tak i shingel

We designed this 3,162 square foot home for empty-nesters who love lake life. Functionally, the home accommodates multiple generations. Elderly in-laws stay for prolonged periods, and the homeowners are thinking ahead to their own aging in place. This required two master suites on the first floor. Accommodations were made for visiting children upstairs. Aside from the functional needs of the occupants, our clients desired a home which maximizes indoor connection to the lake, provides covered outdoor living, and is conducive to entertaining. Our concept celebrates the natural surroundings through materials, views, daylighting, and building massing.
We placed all main public living areas along the rear of the house to capitalize on the lake views while efficiently stacking the bedrooms and bathrooms in a two-story side wing. Secondary support spaces are integrated across the front of the house with the dramatic foyer. The front elevation, with painted green and natural wood siding and soffits, blends harmoniously with wooded surroundings. The lines and contrasting colors of the light granite wall and silver roofline draws attention toward the entry and through the house to the real focus: the water. The one-story roof over the garage and support spaces takes flight at the entry, wraps the two-story wing, turns, and soars again toward the lake as it approaches the rear patio. The granite wall extending from the entry through the interior living space is mirrored along the opposite end of the rear covered patio. These granite bookends direct focus to the lake.
Passive systems contribute to the efficiency. Southeastern exposure of the glassy rear façade is modulated while views are celebrated. Low, northeastern sun angles are largely blocked by the patio’s stone wall and roofline. As the sun rises southward, the exposed façade becomes glassier, but is protected by deep roof overhangs and a trellised awning. These cut out the higher late morning sun angles. In winter, when sun angles are lower, the morning light floods the living spaces, warming the thermal mass of the exposed concrete floor.

We create the front to be more open with wide steps and step lights and a custom built in mailbox
Foto på ett mellanstort amerikanskt grönt hus, med allt i ett plan, blandad fasad och tak i shingel
Foto på ett mellanstort amerikanskt grönt hus, med allt i ett plan, blandad fasad och tak i shingel
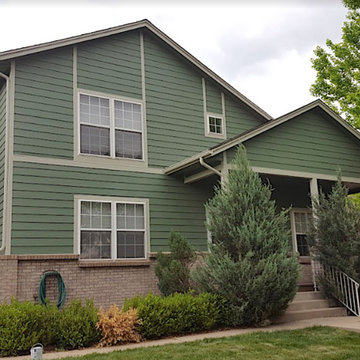
Inredning av ett klassiskt mellanstort grönt hus, med två våningar, blandad fasad, sadeltak och tak i shingel
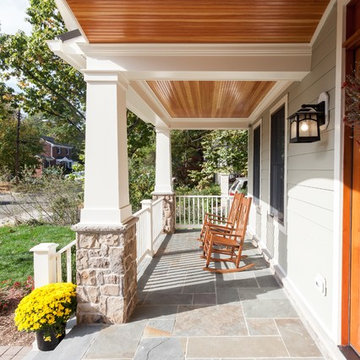
Inredning av ett amerikanskt grönt hus, med tre eller fler plan, blandad fasad och tak i shingel
2 622 foton på grönt hus, med blandad fasad
2
