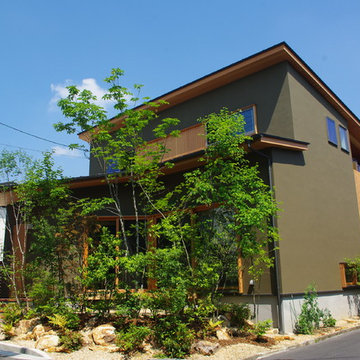2 622 foton på grönt hus, med blandad fasad
Sortera efter:
Budget
Sortera efter:Populärt i dag
41 - 60 av 2 622 foton
Artikel 1 av 3

Exempel på ett stort klassiskt grönt hus, med två våningar, blandad fasad, sadeltak och tak i shingel
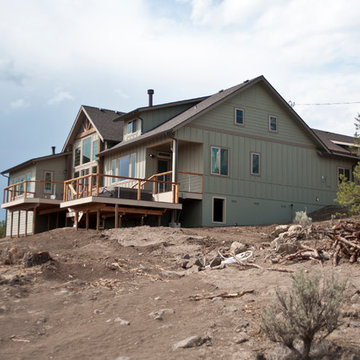
Custom home on a hillside surrounded by Junipers and sagebrush. This home features gorgeous stone counter tops with two-tone cabinets. Bathrooms are all tiled with modern porcelain and glass tiles featuring niches and in-wall cabinetry for candles and other bathroom accessories. The vaulted great room features an overlooking balcony with wrought iron railing and a large fireplace wrapped in stone quarried nearby.
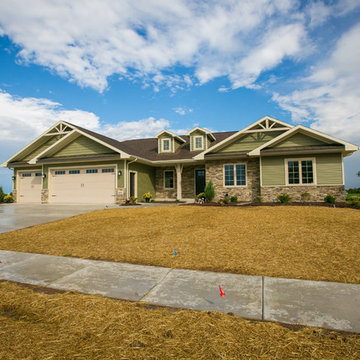
Craftsman exterior with tan lineals and columns. Certainteed Thistle Green Siding. Pella windows.
Inspiration för stora amerikanska gröna hus, med allt i ett plan, blandad fasad och mansardtak
Inspiration för stora amerikanska gröna hus, med allt i ett plan, blandad fasad och mansardtak
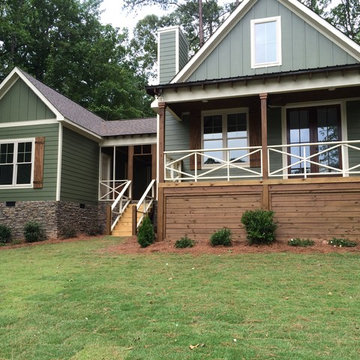
Dog Trot house by Max Fulbright Designs.
Idéer för att renovera ett mellanstort rustikt grönt hus, med två våningar, blandad fasad och sadeltak
Idéer för att renovera ett mellanstort rustikt grönt hus, med två våningar, blandad fasad och sadeltak
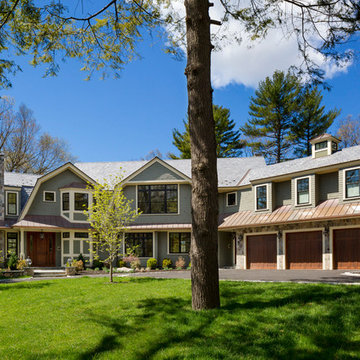
Developer: JP Development Corp
Architect: LDa Architecture & Interiors
Photography: Gregory Premru Photography
Inspiration för stora rustika gröna hus, med två våningar, blandad fasad och sadeltak
Inspiration för stora rustika gröna hus, med två våningar, blandad fasad och sadeltak
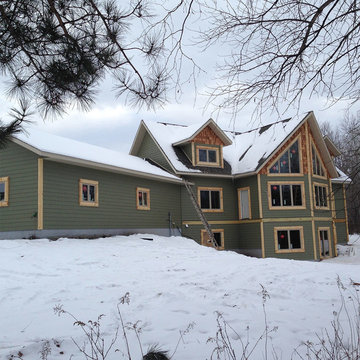
Another view of the exterior of this hybrid home. The deck will soon be added. Rustic hand peeled half log is used for the window and door trim. Vertical logs are used for the outside corners with cedar shakes on the upper gables.
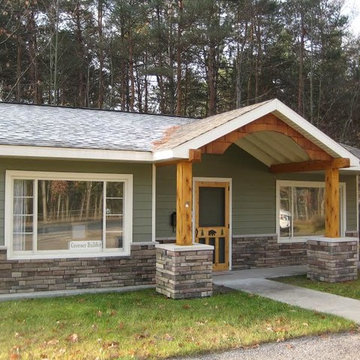
Inspiration för mellanstora rustika gröna hus, med allt i ett plan, blandad fasad och sadeltak
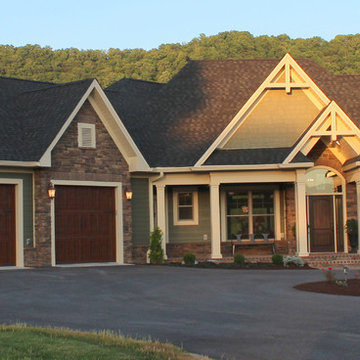
Front Elevation
Idéer för att renovera ett stort amerikanskt grönt hus, med allt i ett plan, blandad fasad och valmat tak
Idéer för att renovera ett stort amerikanskt grönt hus, med allt i ett plan, blandad fasad och valmat tak
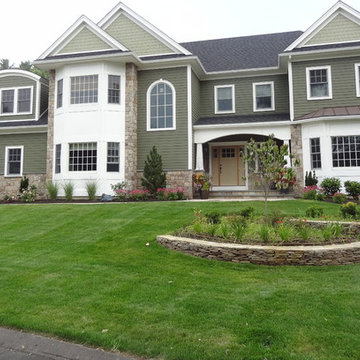
Colonial Tan Square & Rectangular Stone
Visit www.stoneyard.com/975 for more info and video.
Bild på ett stort vintage grönt hus, med två våningar, blandad fasad, sadeltak och tak i mixade material
Bild på ett stort vintage grönt hus, med två våningar, blandad fasad, sadeltak och tak i mixade material
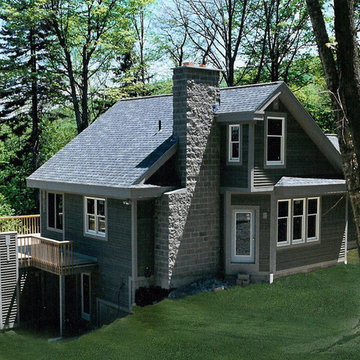
Front elevation. "Flat roof" over garage becomes deck off living room.
Inspiration för mellanstora rustika gröna hus, med två våningar, blandad fasad, sadeltak och tak i shingel
Inspiration för mellanstora rustika gröna hus, med två våningar, blandad fasad, sadeltak och tak i shingel
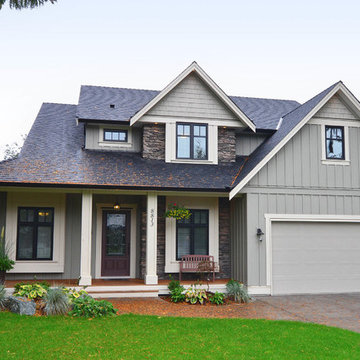
SeeVirtual Marketing & Photography
www.seevirtual360.com
Idéer för ett klassiskt grönt hus, med blandad fasad, tre eller fler plan och sadeltak
Idéer för ett klassiskt grönt hus, med blandad fasad, tre eller fler plan och sadeltak

This project for a builder husband and interior-designer wife involved adding onto and restoring the luster of a c. 1883 Carpenter Gothic cottage in Barrington that they had occupied for years while raising their two sons. They were ready to ditch their small tacked-on kitchen that was mostly isolated from the rest of the house, views/daylight, as well as the yard, and replace it with something more generous, brighter, and more open that would improve flow inside and out. They were also eager for a better mudroom, new first-floor 3/4 bath, new basement stair, and a new second-floor master suite above.
The design challenge was to conceive of an addition and renovations that would be in balanced conversation with the original house without dwarfing or competing with it. The new cross-gable addition echoes the original house form, at a somewhat smaller scale and with a simplified more contemporary exterior treatment that is sympathetic to the old house but clearly differentiated from it.
Renovations included the removal of replacement vinyl windows by others and the installation of new Pella black clad windows in the original house, a new dormer in one of the son’s bedrooms, and in the addition. At the first-floor interior intersection between the existing house and the addition, two new large openings enhance flow and access to daylight/view and are outfitted with pairs of salvaged oversized clear-finished wooden barn-slider doors that lend character and visual warmth.
A new exterior deck off the kitchen addition leads to a new enlarged backyard patio that is also accessible from the new full basement directly below the addition.
(Interior fit-out and interior finishes/fixtures by the Owners)
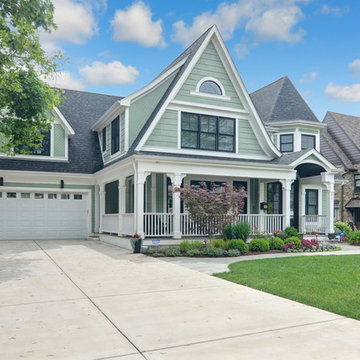
Klassisk inredning av ett stort grönt hus, med två våningar, blandad fasad, sadeltak och tak i shingel
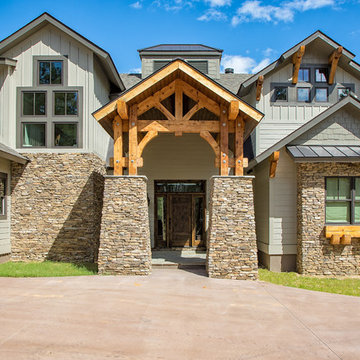
Bild på ett stort rustikt grönt hus, med två våningar, blandad fasad, sadeltak och tak i shingel
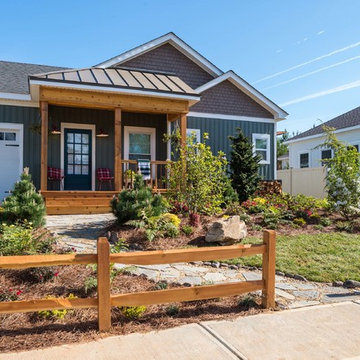
Rustik inredning av ett mellanstort grönt hus, med allt i ett plan, blandad fasad, sadeltak och tak i shingel
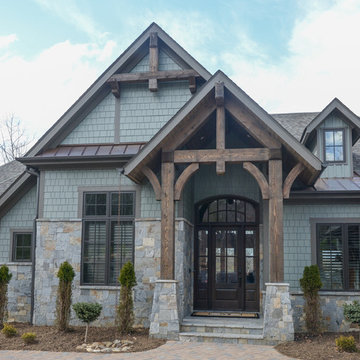
Exterior
www.press1photos.com
Inspiration för mellanstora rustika gröna hus, med två våningar, blandad fasad och valmat tak
Inspiration för mellanstora rustika gröna hus, med två våningar, blandad fasad och valmat tak
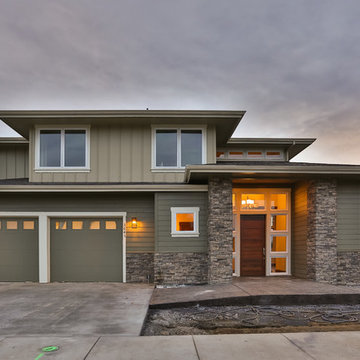
Idéer för att renovera ett mycket stort funkis grönt hus, med tre eller fler plan, blandad fasad och platt tak
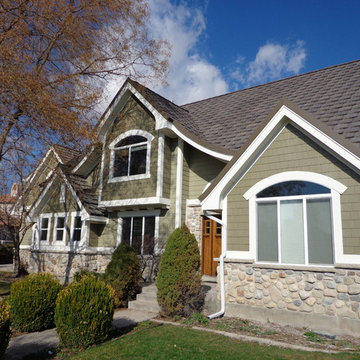
Idéer för mellanstora amerikanska gröna hus, med två våningar och blandad fasad
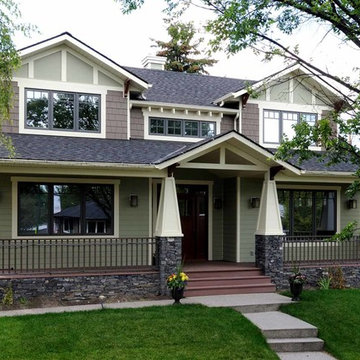
Photographer: Ken Brown
Amerikansk inredning av ett mellanstort grönt hus, med två våningar och blandad fasad
Amerikansk inredning av ett mellanstort grönt hus, med två våningar och blandad fasad
2 622 foton på grönt hus, med blandad fasad
3
