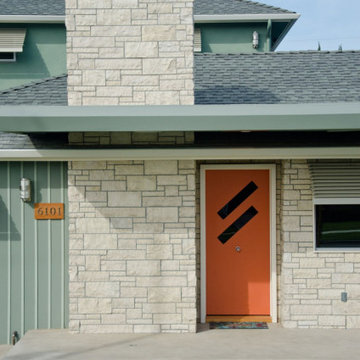2 622 foton på grönt hus, med blandad fasad
Sortera efter:
Budget
Sortera efter:Populärt i dag
81 - 100 av 2 622 foton
Artikel 1 av 3
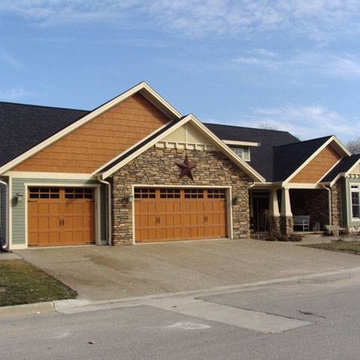
Diamond Kote Moss LP 8 inch lap with Maple shakes and Biscuit trim
Photo Courtesy of Diamond Kote
Idéer för att renovera ett stort funkis grönt hus, med blandad fasad
Idéer för att renovera ett stort funkis grönt hus, med blandad fasad
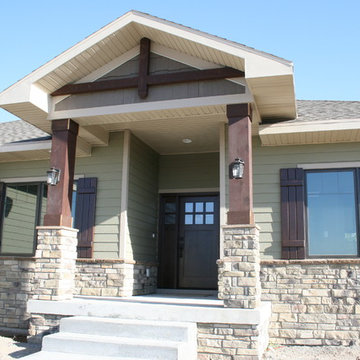
Anna Oseka
Exempel på ett mellanstort rustikt grönt hus, med allt i ett plan, blandad fasad, valmat tak och tak i shingel
Exempel på ett mellanstort rustikt grönt hus, med allt i ett plan, blandad fasad, valmat tak och tak i shingel
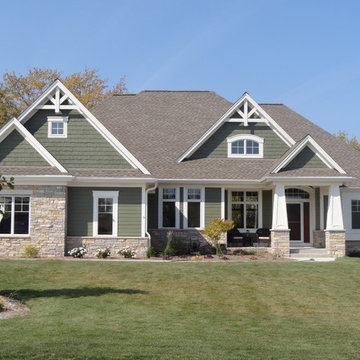
Imagery Homes is a custom luxury home builder and remodeling company in the Milwaukee area that has combined beautiful home designs with outstanding customer service, to build a reputation as one of the Milwaukee area’s most well-respected custom home builders.
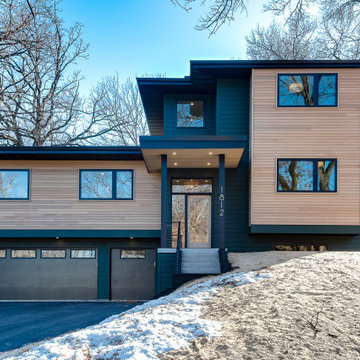
New multi level home built after existing home was removed. Home features a contemporary but warm exterior and fits the lot with the taller portions of the home balancing with the slope of the hill.
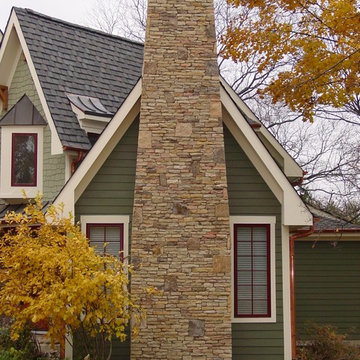
An absolutely gorgeous whole house remodel in Wheaton, IL. The failing original stucco exterior was removed and replaced with a variety of low-maintenance options. From the siding to the roof, no details were overlooked on this head turner.
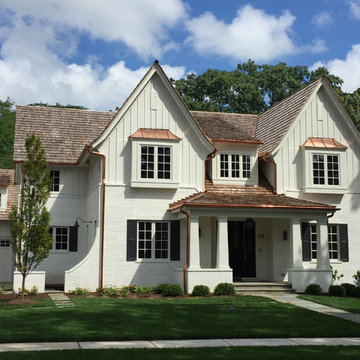
Inspiration för ett mellanstort vintage grönt hus, med två våningar, blandad fasad och sadeltak
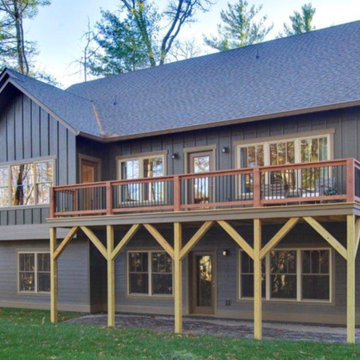
Inspiration för ett mellanstort amerikanskt grönt hus, med tre eller fler plan, blandad fasad och sadeltak
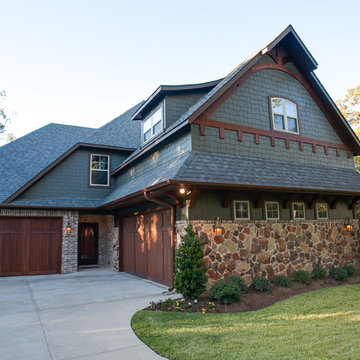
Amerikansk inredning av ett stort grönt hus, med två våningar, blandad fasad och mansardtak
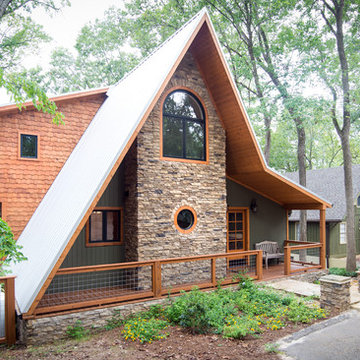
Justin Evans Photography
Idéer för att renovera ett mellanstort rustikt grönt hus, med två våningar, blandad fasad, pulpettak och tak i metall
Idéer för att renovera ett mellanstort rustikt grönt hus, med två våningar, blandad fasad, pulpettak och tak i metall
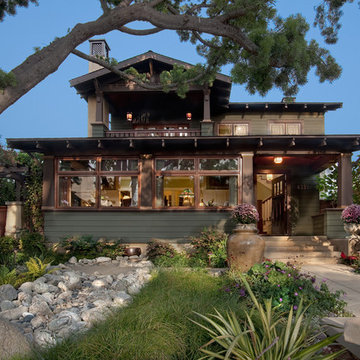
Inspiration för ett stort amerikanskt grönt hus i flera nivåer, med blandad fasad, sadeltak och tak i shingel
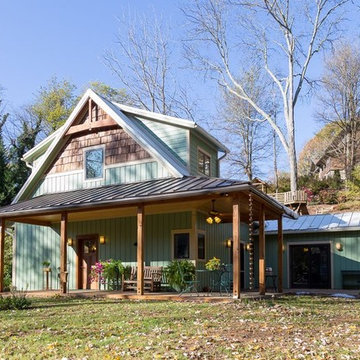
The most recent cottage wraps the porch to the north with an added dormer to grab light and views. A pottery studio ells from the main house to frame a courtyard and over looks the garden.
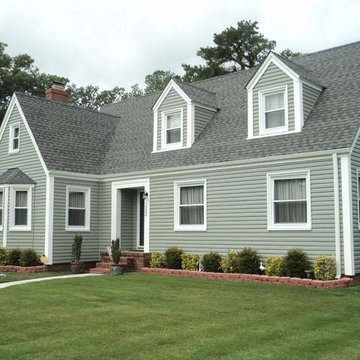
Exempel på ett mellanstort klassiskt grönt hus, med två våningar, blandad fasad och sadeltak
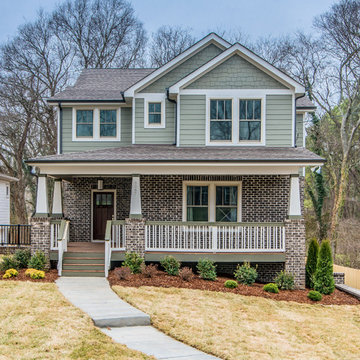
Klassisk inredning av ett mellanstort grönt hus, med tre eller fler plan och blandad fasad
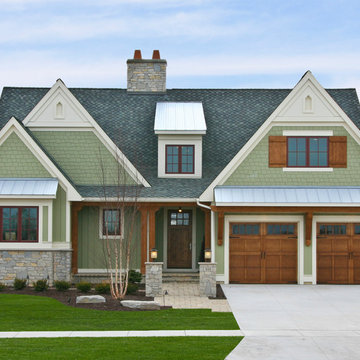
home that caters to an outdoor, active lifestyle, with all the amenities that complete a space made for entertaining. Shingle shakes, board and batten, and stone come together on the exterior, exuding a casual elegance. This rustic cottage is part of a golf course community and was designed to allow homeowners to get the most out of their surroundings. The living space, with its vaulted ceiling, maximizes sweeping views of the fairway, and the garage includes space for the family’s personal golf cart. A spacious patio and screened porch connected to the dining area make outdoor living convenient and comfortable. The open kitchen includes island seating and a walk-in pantry. The main floor master suite is easily accessible and boasts lovely views of the surrounding flora. The upper level of the home makes a family-oriented lifestyle easy with two guest suites. Each bedroom has private access to its own bathroom and includes ample closet space for children or guests. Whether for a family, entertaining or simply relaxing, the Stockton is a home that accommodates with style.
Photographer: Visbeen Architects, Inc.
Builder: Falcon Custom Homes
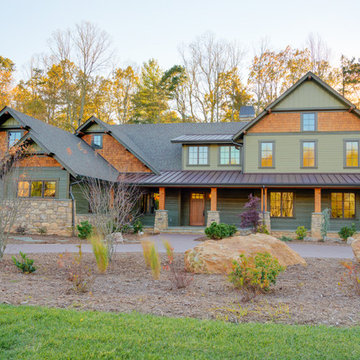
Idéer för att renovera ett stort lantligt grönt hus, med två våningar, sadeltak, tak i shingel och blandad fasad
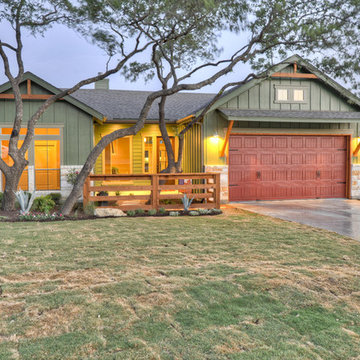
James Bruce
Idéer för ett mellanstort amerikanskt grönt hus, med allt i ett plan och blandad fasad
Idéer för ett mellanstort amerikanskt grönt hus, med allt i ett plan och blandad fasad
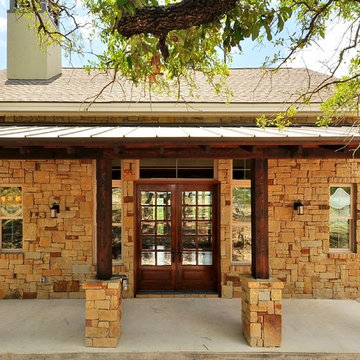
Almost finished! Here is a sneak peek.
Photos by Andrew Thomsen
Idéer för stora amerikanska gröna hus, med allt i ett plan, blandad fasad, sadeltak och tak i mixade material
Idéer för stora amerikanska gröna hus, med allt i ett plan, blandad fasad, sadeltak och tak i mixade material
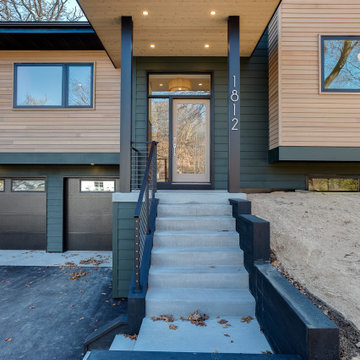
New multi level home built after existing home was removed. Home features a contemporary but warm exterior and fits the lot with the taller portions of the home balancing with the slope of the hill.
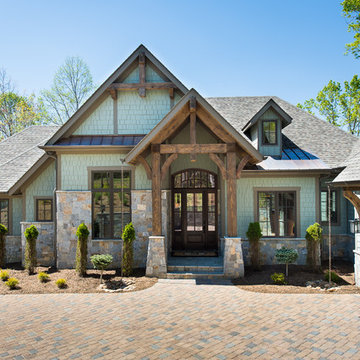
Lots of glass gives this home an abundance of natural light inside the home.
Bild på ett stort funkis grönt hus, med två våningar och blandad fasad
Bild på ett stort funkis grönt hus, med två våningar och blandad fasad
2 622 foton på grönt hus, med blandad fasad
5
