3 663 foton på grönt hus, med tak i shingel
Sortera efter:
Budget
Sortera efter:Populärt i dag
161 - 180 av 3 663 foton
Artikel 1 av 3
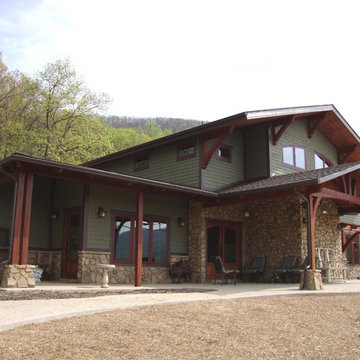
Timber Ridge Craftsmen, Inc. - www.TimberRidgeCraftsmen.com
Inspiration för ett mellanstort amerikanskt grönt hus, med två våningar, sadeltak och tak i shingel
Inspiration för ett mellanstort amerikanskt grönt hus, med två våningar, sadeltak och tak i shingel
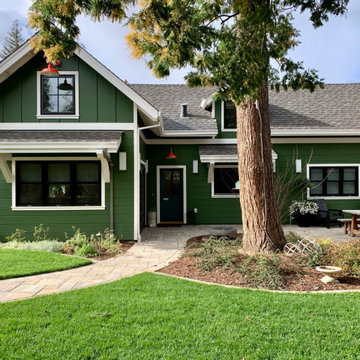
The L-shaped bungalow provides privacy from the main house on the property. The path leads guests from the gate down to the teal front door. Black window frames offer less glare than the traditional white.
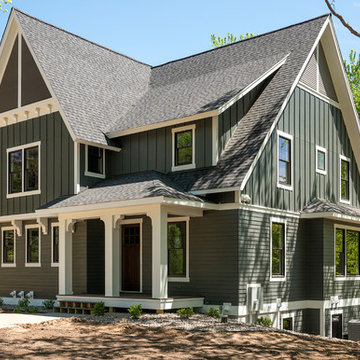
Space Crafting
Idéer för vintage gröna hus, med två våningar, blandad fasad, sadeltak och tak i shingel
Idéer för vintage gröna hus, med två våningar, blandad fasad, sadeltak och tak i shingel
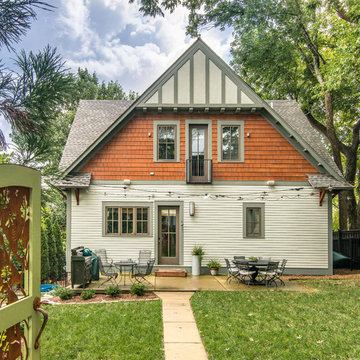
Backyard
studiⓞbuell, Photography
Idéer för ett amerikanskt grönt hus, med två våningar, fiberplattor i betong, sadeltak och tak i shingel
Idéer för ett amerikanskt grönt hus, med två våningar, fiberplattor i betong, sadeltak och tak i shingel
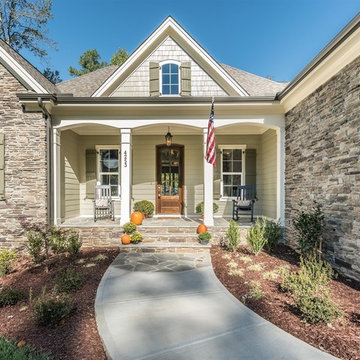
2016 Parade of Homes Silver Winner - The Pendleton Cottage in Henderson Place at Fearrington.
Idéer för att renovera ett mellanstort vintage grönt hus, med två våningar, fiberplattor i betong, valmat tak och tak i shingel
Idéer för att renovera ett mellanstort vintage grönt hus, med två våningar, fiberplattor i betong, valmat tak och tak i shingel
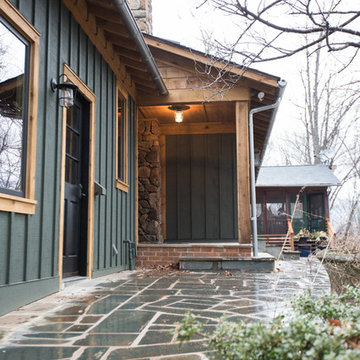
Melissa Batman Photography
Rustik inredning av ett mellanstort grönt hus, med allt i ett plan, sadeltak och tak i shingel
Rustik inredning av ett mellanstort grönt hus, med allt i ett plan, sadeltak och tak i shingel

This house is adjacent to the first house, and was under construction when I began working with the clients. They had already selected red window frames, and the siding was unfinished, needing to be painted. Sherwin Williams colors were requested by the builder. They wanted it to work with the neighboring house, but have its own character, and to use a darker green in combination with other colors. The light trim is Sherwin Williams, Netsuke, the tan is Basket Beige. The color on the risers on the steps is slightly deeper. Basket Beige is used for the garage door, the indentation on the front columns, the accent in the front peak of the roof, the siding on the front porch, and the back of the house. It also is used for the fascia board above the two columns under the front curving roofline. The fascia and columns are outlined in Netsuke, which is also used for the details on the garage door, and the trim around the red windows. The Hardie shingle is in green, as is the siding on the side of the garage. Linda H. Bassert, Masterworks Window Fashions & Design, LLC
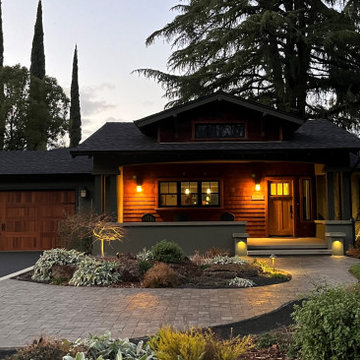
Exempel på ett mellanstort amerikanskt grönt hus, med allt i ett plan, stuckatur, sadeltak och tak i shingel
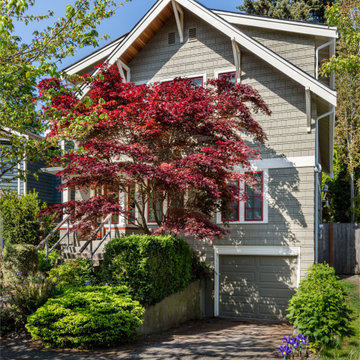
With this home remodel, we removed the roof and added a full story with dormers above the existing two story home we had previously remodeled (kitchen, backyard extension, basement rework and all new windows.) All previously remodeled surfaces (and existing trees!) were carefully preserved despite the extensive work; original historic cedar shingling was extended, keeping the original craftsman feel of the home. Neighbors frequently swing by to thank the homeowners for so graciously expanding their home without altering its character.
Photo: Miranda Estes
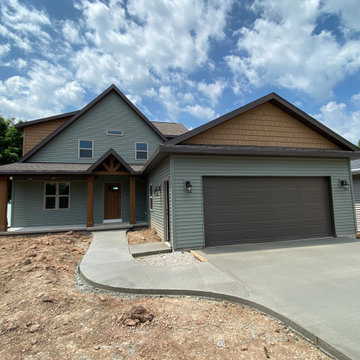
Foto på ett mellanstort rustikt grönt hus, med två våningar, blandad fasad, sadeltak och tak i shingel
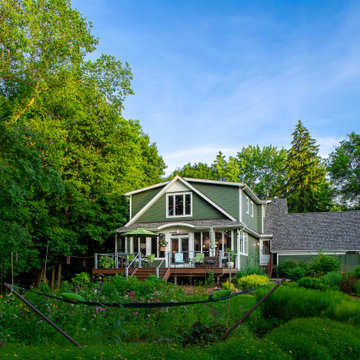
A two-story addition accommodates a large kitchen/dining/great room space with a large exterior deck on the main floor and a beautiful master bedroom on the second. The great room and deck look out onto a serene yard that is lovingly maintained by clients who love to garden. This whole-home remodel and addition was designed and built by Meadowlark Design + Build in Ann Arbor, Michigan. Photos by Sean Carter.
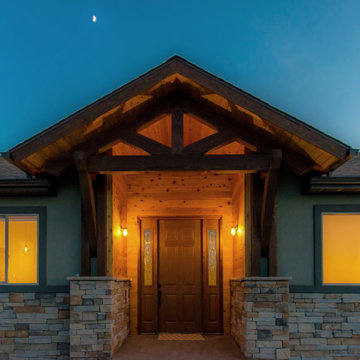
Timber truss entry with knotty alder walls and soffit.
Idéer för ett mellanstort rustikt grönt hus, med två våningar, stuckatur, sadeltak och tak i shingel
Idéer för ett mellanstort rustikt grönt hus, med två våningar, stuckatur, sadeltak och tak i shingel
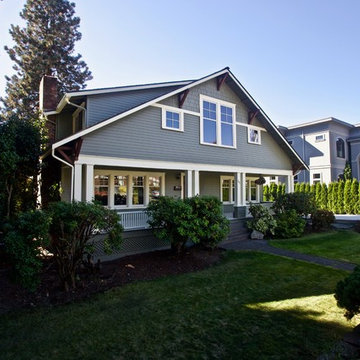
Idéer för stora amerikanska gröna hus, med två våningar, vinylfasad, sadeltak och tak i shingel
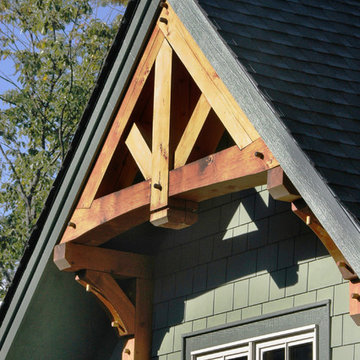
Amerikansk inredning av ett mellanstort grönt hus, med två våningar, fiberplattor i betong, sadeltak och tak i shingel
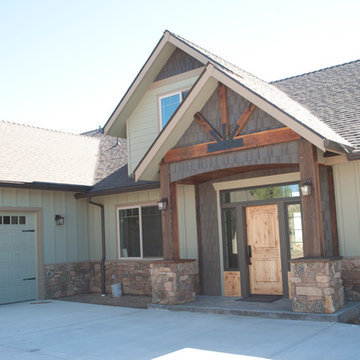
Custom home on a hillside surrounded by Junipers and sagebrush. This home features gorgeous stone counter tops with two-tone cabinets. Bathrooms are all tiled with modern porcelain and glass tiles featuring niches and in-wall cabinetry for candles and other bathroom accessories. The vaulted great room features an overlooking balcony with wrought iron railing and a large fireplace wrapped in stone quarried nearby.
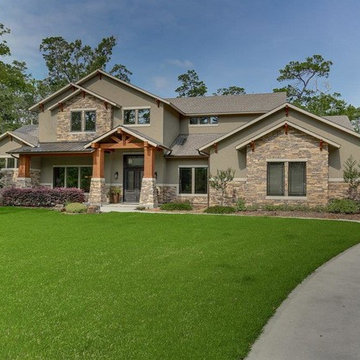
Idéer för ett mellanstort amerikanskt grönt hus, med två våningar, stuckatur, sadeltak och tak i shingel
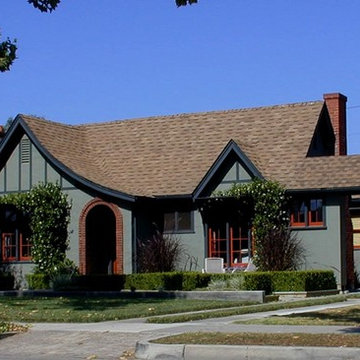
Bild på ett litet amerikanskt grönt hus, med allt i ett plan, stuckatur, sadeltak och tak i shingel
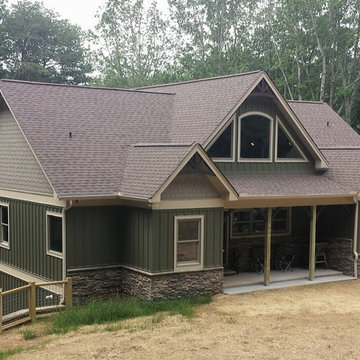
Idéer för ett stort rustikt grönt hus, med två våningar, blandad fasad, sadeltak och tak i shingel
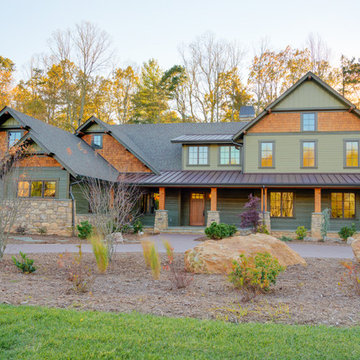
Idéer för att renovera ett stort lantligt grönt hus, med två våningar, sadeltak, tak i shingel och blandad fasad

This project for a builder husband and interior-designer wife involved adding onto and restoring the luster of a c. 1883 Carpenter Gothic cottage in Barrington that they had occupied for years while raising their two sons. They were ready to ditch their small tacked-on kitchen that was mostly isolated from the rest of the house, views/daylight, as well as the yard, and replace it with something more generous, brighter, and more open that would improve flow inside and out. They were also eager for a better mudroom, new first-floor 3/4 bath, new basement stair, and a new second-floor master suite above.
The design challenge was to conceive of an addition and renovations that would be in balanced conversation with the original house without dwarfing or competing with it. The new cross-gable addition echoes the original house form, at a somewhat smaller scale and with a simplified more contemporary exterior treatment that is sympathetic to the old house but clearly differentiated from it.
Renovations included the removal of replacement vinyl windows by others and the installation of new Pella black clad windows in the original house, a new dormer in one of the son’s bedrooms, and in the addition. At the first-floor interior intersection between the existing house and the addition, two new large openings enhance flow and access to daylight/view and are outfitted with pairs of salvaged oversized clear-finished wooden barn-slider doors that lend character and visual warmth.
A new exterior deck off the kitchen addition leads to a new enlarged backyard patio that is also accessible from the new full basement directly below the addition.
(Interior fit-out and interior finishes/fixtures by the Owners)
3 663 foton på grönt hus, med tak i shingel
9