3 663 foton på grönt hus, med tak i shingel
Sortera efter:
Budget
Sortera efter:Populärt i dag
101 - 120 av 3 663 foton
Artikel 1 av 3
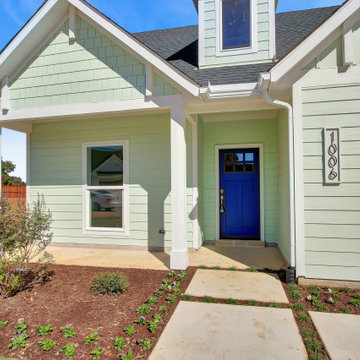
Adorable mint green modern farmhouse style home in Grapevine, TX.
Lantlig inredning av ett grönt hus, med allt i ett plan, fiberplattor i betong och tak i shingel
Lantlig inredning av ett grönt hus, med allt i ett plan, fiberplattor i betong och tak i shingel
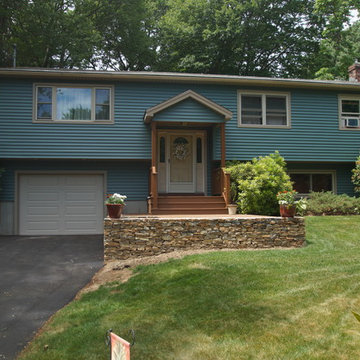
Certainteed Vinyl siding with Pebblestone Clay Casings, new front facade with stone retaining wall and Trex decking and railings
Karen Rosa
Idéer för mellanstora vintage gröna hus, med allt i ett plan, vinylfasad, sadeltak och tak i shingel
Idéer för mellanstora vintage gröna hus, med allt i ett plan, vinylfasad, sadeltak och tak i shingel
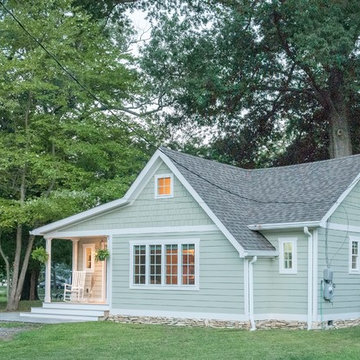
Idéer för små maritima gröna hus, med allt i ett plan, fiberplattor i betong, sadeltak och tak i shingel
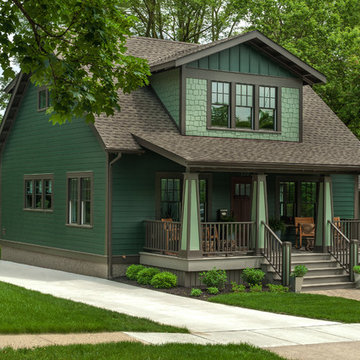
A major television network purchased a 1925 Craftsman-style bungalow in Ann Arbor, Michigan, to renovate into the prize for a televised giveaway. Studio Z reimagined the 900-square-foot house into a modern, livable home that could remain timeless as the homeowner’s lifestyle needs evolved. The end result, at approximately 1,500 square feet, feels more spacious than its size suggests.
Contractor: Maven Development
Photo: Emily Rose Imagery
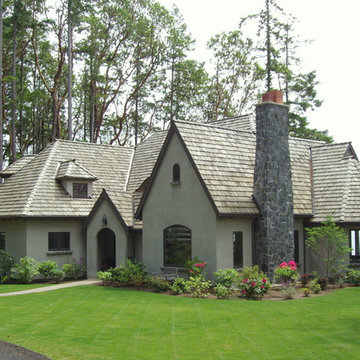
Bild på ett stort vintage grönt hus, med allt i ett plan, stuckatur, sadeltak och tak i shingel
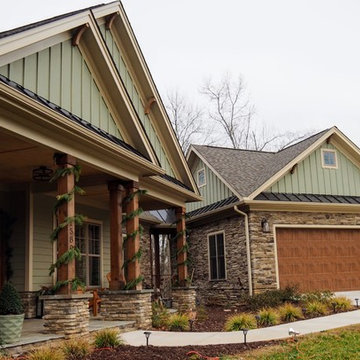
Custom home design in Mebane, NC combining craftsman style with rustic and modern elements. Faux Home was involved in every aspect of designing and decorating this home in conjunction with Synergy Building Company in Carrboro, NC.
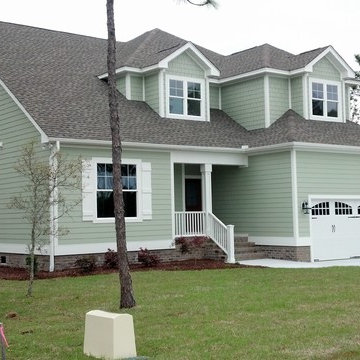
QRI Construction Corp.
Idéer för ett stort maritimt grönt hus, med två våningar, sadeltak och tak i shingel
Idéer för ett stort maritimt grönt hus, med två våningar, sadeltak och tak i shingel
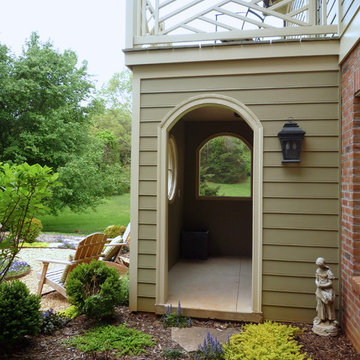
This addition of garage on the basement level, a master bedroom on the main level, and a nursery under the eaves creates a courtyard garden in the "L" made with the existing main house. A potting shed with a balcony above projects into the garden.
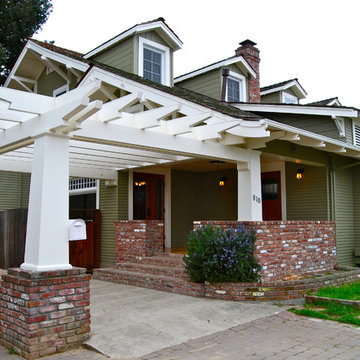
E Kretschmer
Exempel på ett stort amerikanskt grönt hus, med två våningar, vinylfasad, sadeltak och tak i shingel
Exempel på ett stort amerikanskt grönt hus, med två våningar, vinylfasad, sadeltak och tak i shingel
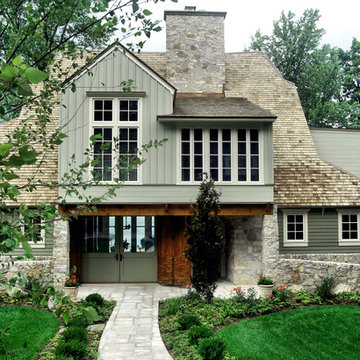
Foto på ett stort vintage grönt hus, med två våningar, tak i shingel och vinylfasad
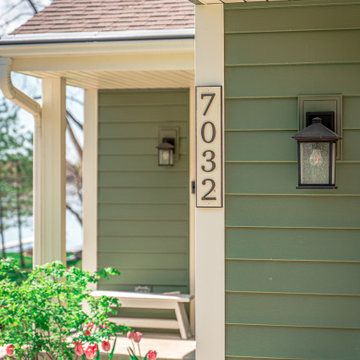
A home in need of a full exterior remodel! All of the windows were replaced with Infinity from Marvin fiberglass windows. The siding was replaced. Installation of aluminum soffit & facia, new gutters, and new gutter topper. Installation of new ProVia front entry door and storm door.
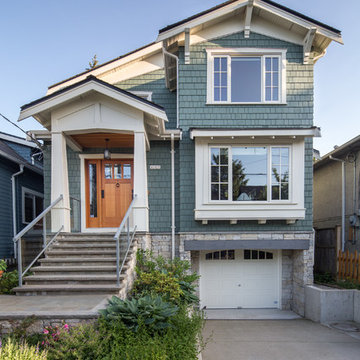
Idéer för ett mellanstort klassiskt grönt hus, med två våningar, sadeltak och tak i shingel

Exempel på ett stort rustikt grönt hus, med två våningar, tak i shingel och sadeltak
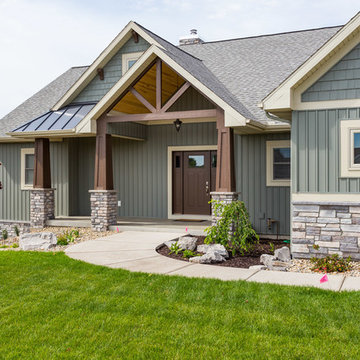
Inspiration för ett stort amerikanskt grönt hus, med allt i ett plan, vinylfasad och tak i shingel
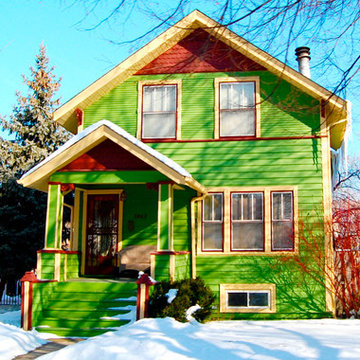
Idéer för att renovera ett mellanstort eklektiskt grönt hus, med tre eller fler plan, blandad fasad, sadeltak och tak i shingel
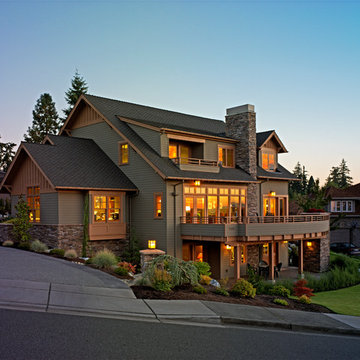
Exterior design reflecting a "northwest Lodge" styling.
Photo: Perspective Image
Idéer för stora amerikanska gröna hus, med tre eller fler plan, blandad fasad, sadeltak och tak i shingel
Idéer för stora amerikanska gröna hus, med tre eller fler plan, blandad fasad, sadeltak och tak i shingel

Exterior view of Maple Avenue Home at Kings Springs Village in Smyrna, GA
Inspiration för ett mellanstort amerikanskt grönt hus, med tre eller fler plan, halvvalmat sadeltak och tak i shingel
Inspiration för ett mellanstort amerikanskt grönt hus, med tre eller fler plan, halvvalmat sadeltak och tak i shingel
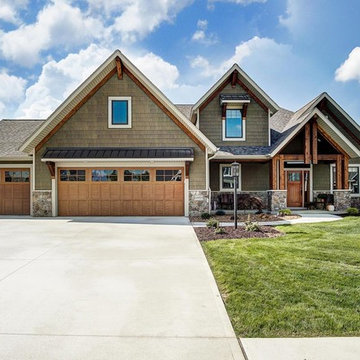
Exempel på ett stort klassiskt grönt hus, med två våningar, vinylfasad, sadeltak och tak i shingel
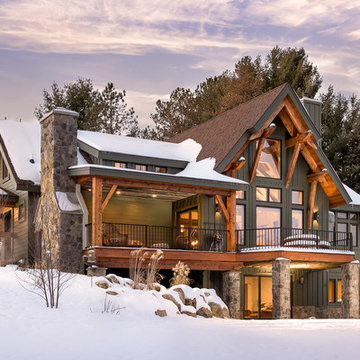
© 2017 Kim Smith Photo
Home by Timberbuilt. Please address design questions to the builder.
Idéer för ett rustikt grönt hus, med två våningar, sadeltak och tak i shingel
Idéer för ett rustikt grönt hus, med två våningar, sadeltak och tak i shingel
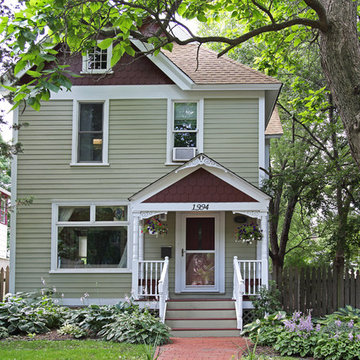
Inspiration för mellanstora klassiska gröna hus, med två våningar, fiberplattor i betong, sadeltak och tak i shingel
3 663 foton på grönt hus, med tak i shingel
6