3 663 foton på grönt hus, med tak i shingel
Sortera efter:
Budget
Sortera efter:Populärt i dag
61 - 80 av 3 663 foton
Artikel 1 av 3
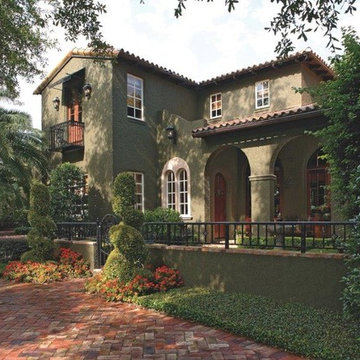
Exempel på ett stort medelhavsstil grönt hus, med två våningar, stuckatur och tak i shingel
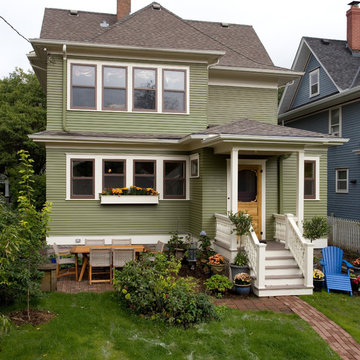
APEX received the Gold 2017 Minnesota Contractor of the Year (CotY) Award for Additions up to $250,000 for this St. Paul, MN project. The new kitchen in the 1912 home features restored vintage appliances and fixtures, custom cabinetry and table, and custom-cut commercial tile floor. Modern conveniences cleverly hidden. Small bump-out squared the space, enhanced the south-facing view of the charming yard and made room for a new portico, mudroom and and main-level bath.
Photographed by: Patrick O'Loughlin
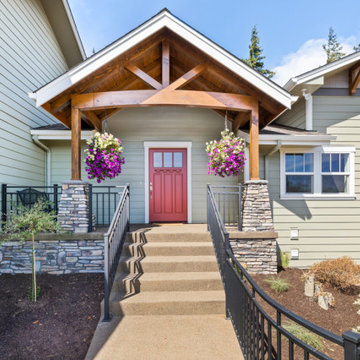
Inspiration för stora lantliga gröna hus i flera nivåer, med fiberplattor i betong, sadeltak och tak i shingel

This gracious patio is just outside the kitchen dutch door, allowing easy access to the barbeque. The peaked roof forms one axis of the vaulted ceiling over the kitchen and living room. A Kumquat tree in the glossy black Jay Scotts Valencia Round Planter provides visual interest and shade for the window as the sun goes down. In the foreground is a Redbud tree, which offers changing colors throughout the season and tiny purple buds in the spring.
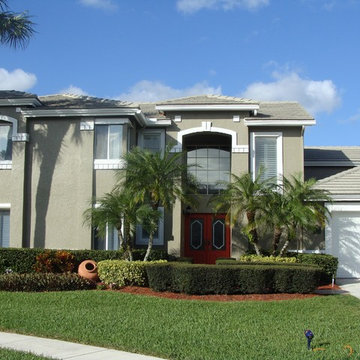
Exempel på ett stort klassiskt grönt hus, med två våningar, stuckatur, sadeltak och tak i shingel
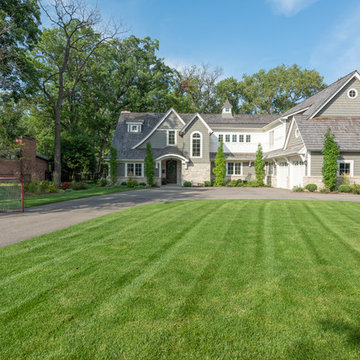
Exempel på ett stort klassiskt grönt hus, med två våningar, blandad fasad, sadeltak och tak i shingel
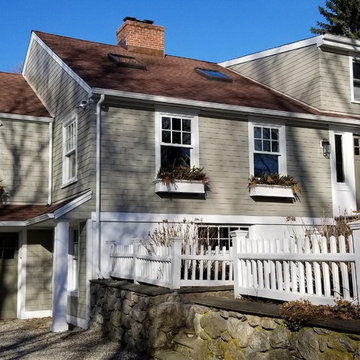
Exempel på ett grönt hus, med två våningar, fiberplattor i betong, sadeltak och tak i shingel
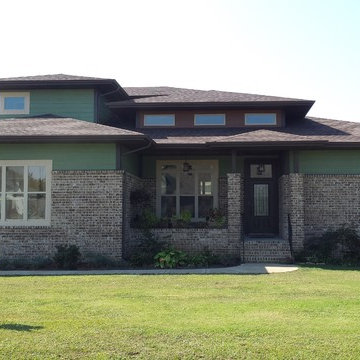
Front elevaion
Amerikansk inredning av ett mellanstort grönt hus, med två våningar, tegel, valmat tak och tak i shingel
Amerikansk inredning av ett mellanstort grönt hus, med två våningar, tegel, valmat tak och tak i shingel

Bild på ett litet maritimt grönt hus, med allt i ett plan, fiberplattor i betong, sadeltak och tak i shingel
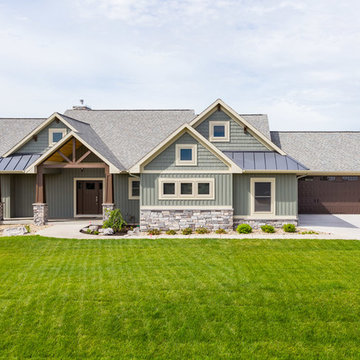
Inspiration för stora amerikanska gröna hus, med allt i ett plan, vinylfasad och tak i shingel
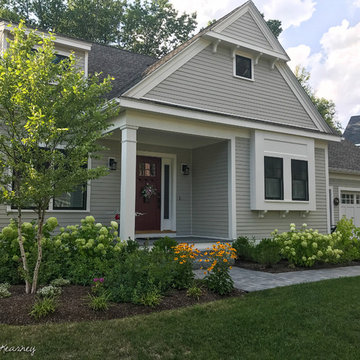
Angela Kearney, Minglewood
Idéer för mellanstora lantliga gröna lägenheter, med två våningar, fiberplattor i betong, sadeltak och tak i shingel
Idéer för mellanstora lantliga gröna lägenheter, med två våningar, fiberplattor i betong, sadeltak och tak i shingel
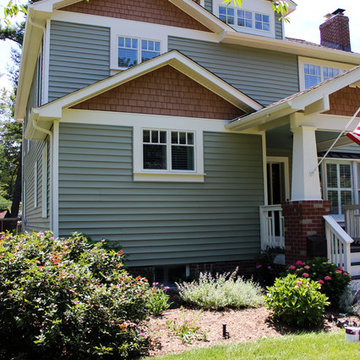
R.R.
Idéer för stora amerikanska gröna hus, med två våningar, blandad fasad, sadeltak och tak i shingel
Idéer för stora amerikanska gröna hus, med två våningar, blandad fasad, sadeltak och tak i shingel
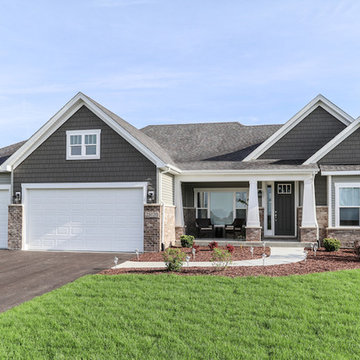
DJK Custom Homes
Inredning av ett amerikanskt mellanstort grönt hus, med allt i ett plan, blandad fasad och tak i shingel
Inredning av ett amerikanskt mellanstort grönt hus, med allt i ett plan, blandad fasad och tak i shingel
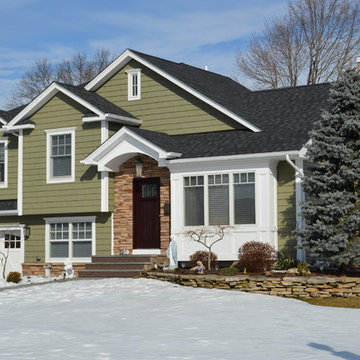
Inspiration för ett stort vintage grönt hus i flera nivåer, med sadeltak och tak i shingel
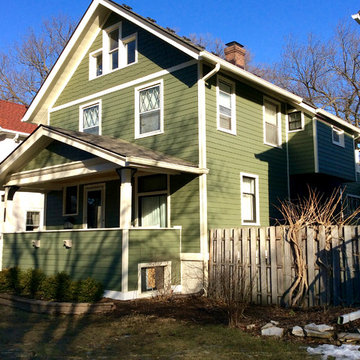
Siding & Windows Group remodeled the exterior of this Evanston, IL Home with James HardiePlank Cedarmill Lap Siding and James HardieShingle Straight Edge Siding in ColorPlus Technology Color Mountain Sage and HardieTrim Smooth Boards in ColorPlus Technology Color Sail Cloth on the entire Exterior including Front Porch Entry Way. Also installed Alcoa Soffits.
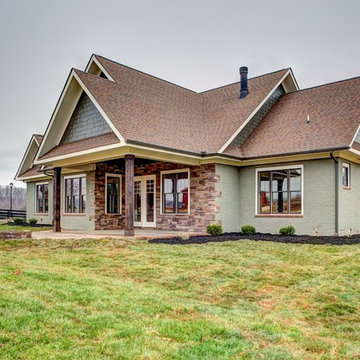
Idéer för stora vintage gröna hus, med allt i ett plan, tegel, sadeltak och tak i shingel
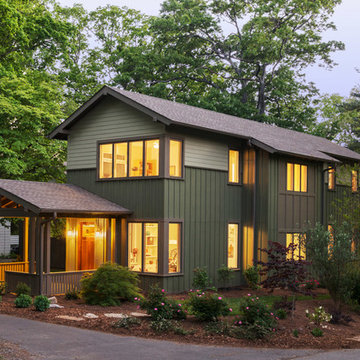
This home combines function, efficiency and style. The homeowners had a limited budget, so maximizing function while minimizing square footage was critical. We used a fully insulated slab on grade foundation of a conventionally framed air-tight building envelope that gives the house a good baseline for energy efficiency. High efficiency lighting, appliance and HVAC system, including a heat exchanger for fresh air, round out the energy saving measures. Rainwater was collected and retained on site.
Working within an older traditional neighborhood has several advantages including close proximity to community amenities and a mature landscape. Our challenge was to create a design that sits well with the early 20th century homes in the area. The resulting solution has a fresh attitude that interprets and reflects the neighborhood’s character rather than mimicking it. Traditional forms and elements merged with a more modern approach.
Photography by Todd Crawford
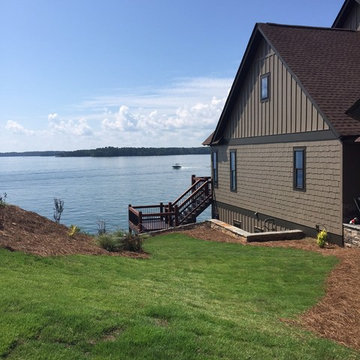
Idéer för ett mellanstort amerikanskt grönt hus, med blandad fasad, sadeltak, två våningar och tak i shingel
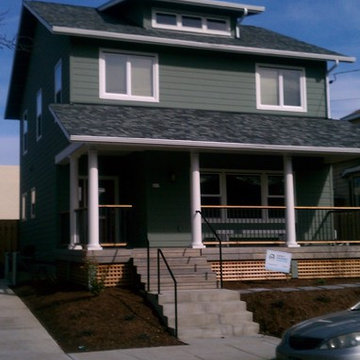
Front view of this new house Sided with Hardi plank and installed over a rain screen system.
Idéer för mellanstora amerikanska gröna hus, med två våningar, fiberplattor i betong, sadeltak och tak i shingel
Idéer för mellanstora amerikanska gröna hus, med två våningar, fiberplattor i betong, sadeltak och tak i shingel

Inredning av ett lantligt litet grönt hus, med två våningar, sadeltak och tak i shingel
3 663 foton på grönt hus, med tak i shingel
4