3 663 foton på grönt hus, med tak i shingel
Sortera efter:
Budget
Sortera efter:Populärt i dag
141 - 160 av 3 663 foton
Artikel 1 av 3

This gracious patio is just outside the kitchen dutch door, allowing easy access to the barbeque. The peaked roof forms one axis of the vaulted ceiling over the kitchen and living room. A Kumquat tree in the glossy black Jay Scotts Valencia Round Planter provides visual interest and shade for the window as the sun goes down. In the foreground is a Redbud tree, which offers changing colors throughout the season and tiny purple buds in the spring.
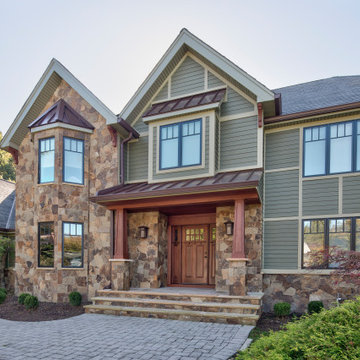
Bild på ett stort vintage grönt hus, med två våningar, vinylfasad, sadeltak och tak i shingel
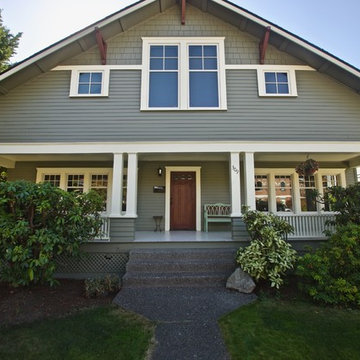
Inredning av ett amerikanskt stort grönt hus, med två våningar, vinylfasad, sadeltak och tak i shingel
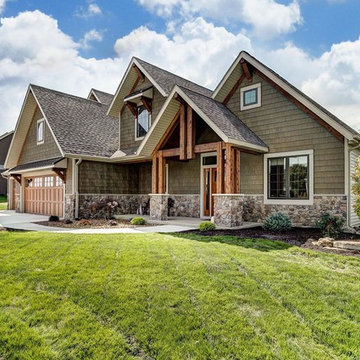
Idéer för ett stort rustikt grönt hus, med två våningar, vinylfasad, sadeltak och tak i shingel
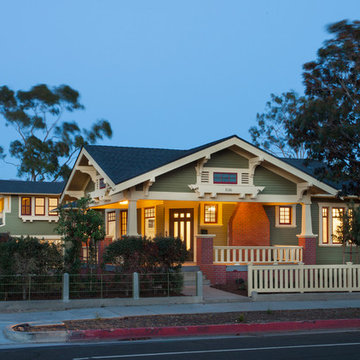
Inspiration för ett mellanstort amerikanskt grönt hus, med två våningar, sadeltak och tak i shingel
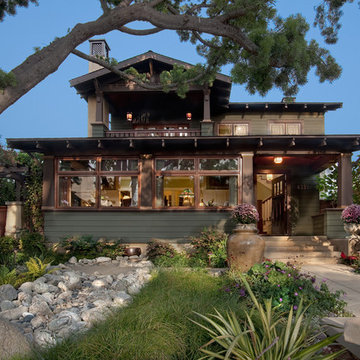
Inspiration för ett stort amerikanskt grönt hus i flera nivåer, med blandad fasad, sadeltak och tak i shingel
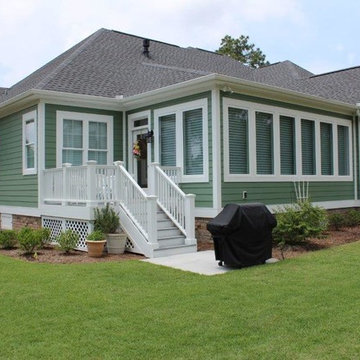
QRI Construction Corp.
Exempel på ett mellanstort klassiskt grönt hus, med allt i ett plan, sadeltak och tak i shingel
Exempel på ett mellanstort klassiskt grönt hus, med allt i ett plan, sadeltak och tak i shingel
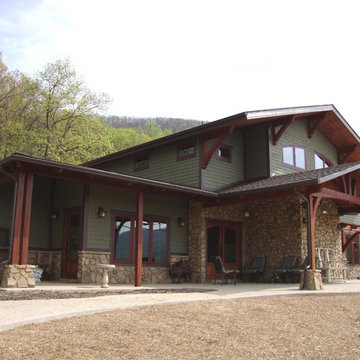
Timber Ridge Craftsmen, Inc. - www.TimberRidgeCraftsmen.com
Inspiration för ett mellanstort amerikanskt grönt hus, med två våningar, sadeltak och tak i shingel
Inspiration för ett mellanstort amerikanskt grönt hus, med två våningar, sadeltak och tak i shingel
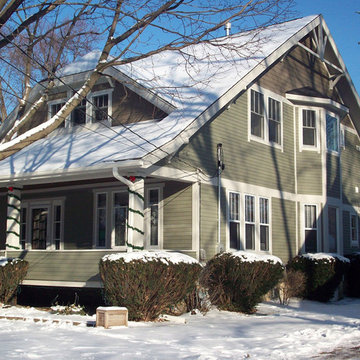
This home had a complete second story addition that worked beautifully with this charming bungalow style. The two story bay creates some added interest on the side of the house and more dramatic spaces on the interior.
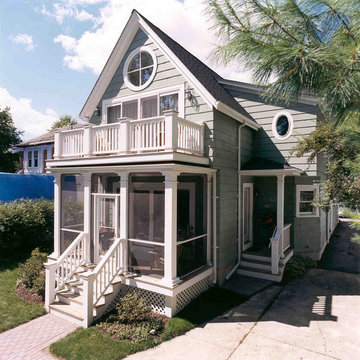
This 2-story rear addition was added to an early 20th century English Cotswald home in Birmingham, MI. The first floor consisted of a new custom kitchen, family room and screened porch. Above a 2nd story included a large master suite with bathroom, walk in closets and porch.
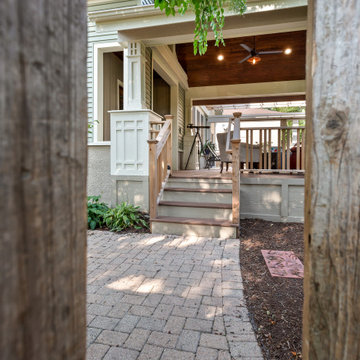
This Arts and Crafts gem was built in 1907 and remains primarily intact, both interior and exterior, to the original design. The owners, however, wanted to maximize their lush lot and ample views with distinct outdoor living spaces. We achieved this by adding a new front deck with partially covered shade trellis and arbor, a new open-air covered front porch at the front door, and a new screened porch off the existing Kitchen. Coupled with the renovated patio and fire-pit areas, there are a wide variety of outdoor living for entertaining and enjoying their beautiful yard.
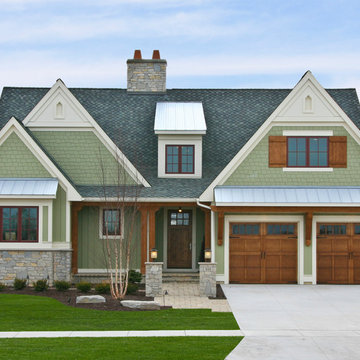
home that caters to an outdoor, active lifestyle, with all the amenities that complete a space made for entertaining. Shingle shakes, board and batten, and stone come together on the exterior, exuding a casual elegance. This rustic cottage is part of a golf course community and was designed to allow homeowners to get the most out of their surroundings. The living space, with its vaulted ceiling, maximizes sweeping views of the fairway, and the garage includes space for the family’s personal golf cart. A spacious patio and screened porch connected to the dining area make outdoor living convenient and comfortable. The open kitchen includes island seating and a walk-in pantry. The main floor master suite is easily accessible and boasts lovely views of the surrounding flora. The upper level of the home makes a family-oriented lifestyle easy with two guest suites. Each bedroom has private access to its own bathroom and includes ample closet space for children or guests. Whether for a family, entertaining or simply relaxing, the Stockton is a home that accommodates with style.
Photographer: Visbeen Architects, Inc.
Builder: Falcon Custom Homes
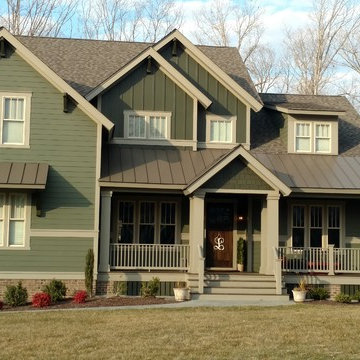
Foto på ett stort vintage grönt hus, med två våningar, fiberplattor i betong, sadeltak och tak i shingel
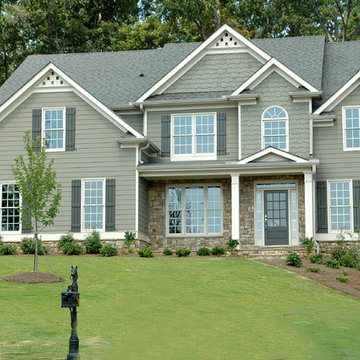
Inspiration för stora klassiska gröna hus, med två våningar, sadeltak och tak i shingel
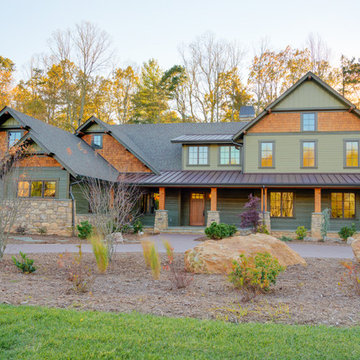
Idéer för att renovera ett stort lantligt grönt hus, med två våningar, sadeltak, tak i shingel och blandad fasad
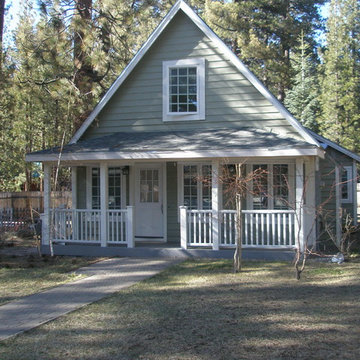
Inspiration för ett mellanstort vintage grönt hus, med två våningar, vinylfasad, sadeltak och tak i shingel
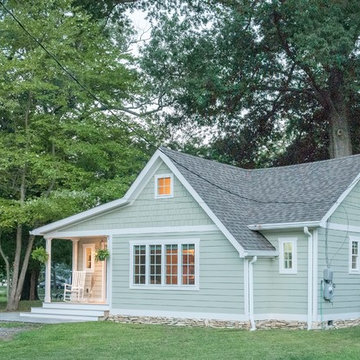
Idéer för små maritima gröna hus, med allt i ett plan, fiberplattor i betong, sadeltak och tak i shingel
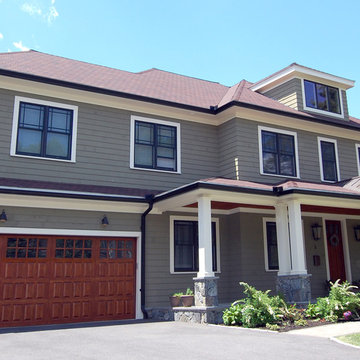
Eric H. Gjerde
Inredning av ett klassiskt stort grönt hus, med två våningar, valmat tak och tak i shingel
Inredning av ett klassiskt stort grönt hus, med två våningar, valmat tak och tak i shingel
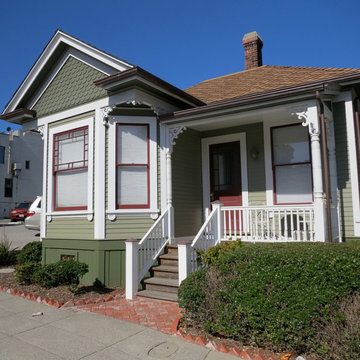
Exempel på ett mellanstort shabby chic-inspirerat grönt hus, med två våningar, fiberplattor i betong, sadeltak och tak i shingel
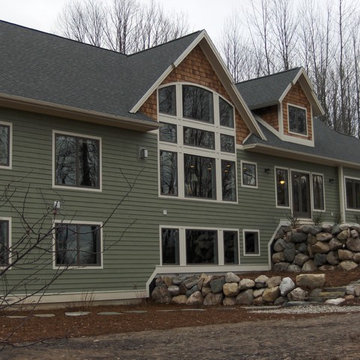
Exempel på ett stort amerikanskt grönt hus, med två våningar, vinylfasad, sadeltak och tak i shingel
3 663 foton på grönt hus, med tak i shingel
8