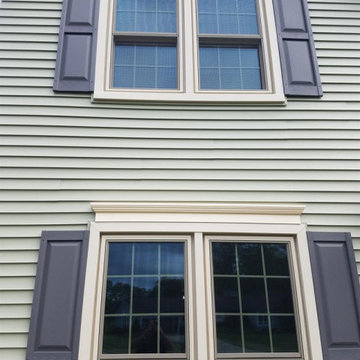8 084 foton på grönt hus, med två våningar
Sortera efter:
Budget
Sortera efter:Populärt i dag
121 - 140 av 8 084 foton
Artikel 1 av 3
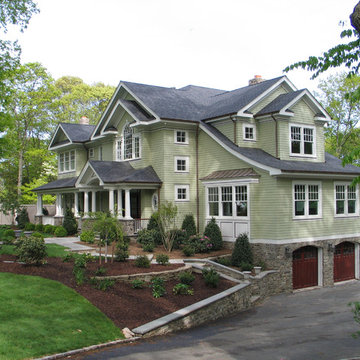
Idéer för att renovera ett stort vintage grönt trähus, med två våningar och sadeltak
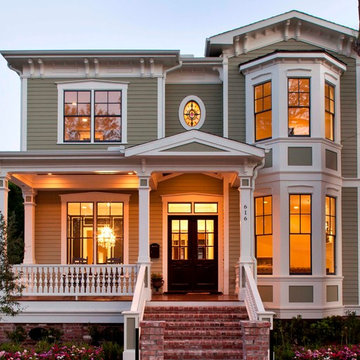
Front Elevation
Idéer för att renovera ett mellanstort vintage grönt trähus, med två våningar
Idéer för att renovera ett mellanstort vintage grönt trähus, med två våningar
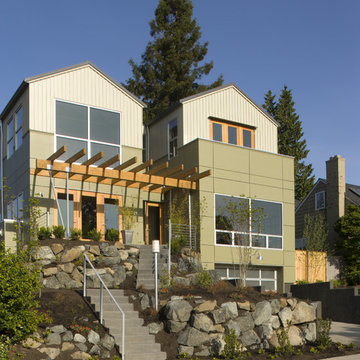
The home's form is broken into two gabled volumes linked by a central stair. The central atrium floods the interior with day light and is the focus of the open spaces of the house. Exterior rain-screen fiber cement panels and board and batten siding further reduce the apparent volume of the house. Front and rear decks and trellises encourage the use of the land around the house.
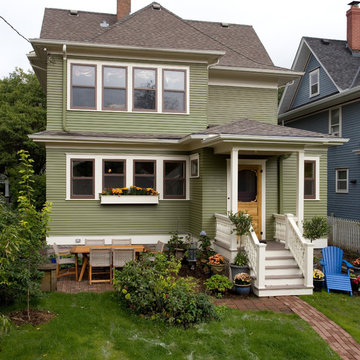
APEX received the Gold 2017 Minnesota Contractor of the Year (CotY) Award for Additions up to $250,000 for this St. Paul, MN project. The new kitchen in the 1912 home features restored vintage appliances and fixtures, custom cabinetry and table, and custom-cut commercial tile floor. Modern conveniences cleverly hidden. Small bump-out squared the space, enhanced the south-facing view of the charming yard and made room for a new portico, mudroom and and main-level bath.
Photographed by: Patrick O'Loughlin

狭小地だけど明るいリビングがいい。
在宅勤務に対応した書斎がいる。
落ち着いたモスグリーンとレッドシダーの外壁。
家事がしやすいように最適な間取りを。
家族のためだけの動線を考え、たったひとつ間取りにたどり着いた。
快適に暮らせるように付加断熱で覆った。
そんな理想を取り入れた建築計画を一緒に考えました。
そして、家族の想いがまたひとつカタチになりました。
外皮平均熱貫流率(UA値) : 0.37W/m2・K
断熱等性能等級 : 等級[4]
一次エネルギー消費量等級 : 等級[5]
耐震等級 : 等級[3]
構造計算:許容応力度計算
仕様:
長期優良住宅認定
地域型住宅グリーン化事業(長寿命型)
家族構成:30代夫婦
施工面積:95.22 ㎡ ( 28.80 坪)
竣工:2021年3月
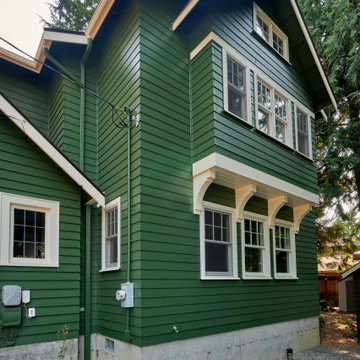
Outside view of the new dining room and gorgeous new bathroom overhead.
Idéer för amerikanska gröna hus, med två våningar
Idéer för amerikanska gröna hus, med två våningar

Original front door
Klassisk inredning av ett grönt hus, med två våningar, fiberplattor i betong och sadeltak
Klassisk inredning av ett grönt hus, med två våningar, fiberplattor i betong och sadeltak

What a view! This custom-built, Craftsman style home overlooks the surrounding mountains and features board and batten and Farmhouse elements throughout.

This gracious patio is just outside the kitchen dutch door, allowing easy access to the barbeque. The peaked roof forms one axis of the vaulted ceiling over the kitchen and living room. A Kumquat tree in the glossy black Jay Scotts Valencia Round Planter provides visual interest and shade for the window as the sun goes down. In the foreground is a Redbud tree, which offers changing colors throughout the season and tiny purple buds in the spring.
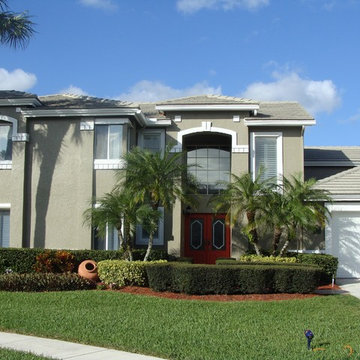
Exempel på ett stort klassiskt grönt hus, med två våningar, stuckatur, sadeltak och tak i shingel
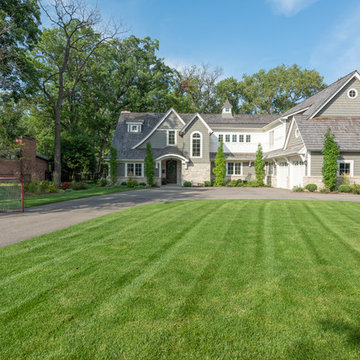
Exempel på ett stort klassiskt grönt hus, med två våningar, blandad fasad, sadeltak och tak i shingel
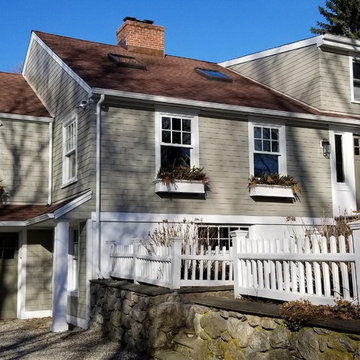
Exempel på ett grönt hus, med två våningar, fiberplattor i betong, sadeltak och tak i shingel
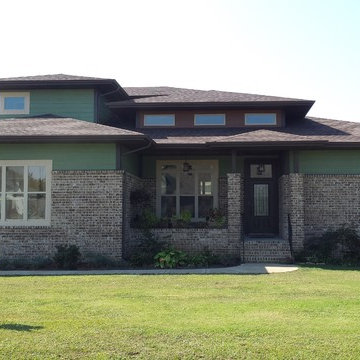
Front elevaion
Amerikansk inredning av ett mellanstort grönt hus, med två våningar, tegel, valmat tak och tak i shingel
Amerikansk inredning av ett mellanstort grönt hus, med två våningar, tegel, valmat tak och tak i shingel
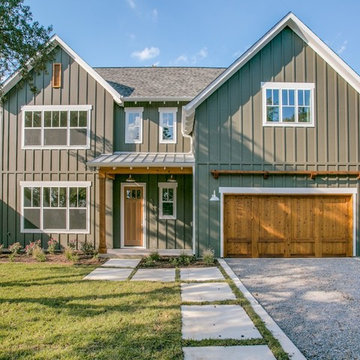
Inspiration för stora lantliga gröna hus, med två våningar, fiberplattor i betong och tak i mixade material
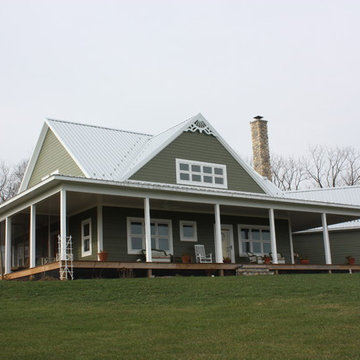
Inspiration för ett stort lantligt grönt hus, med två våningar, vinylfasad och tak i metall
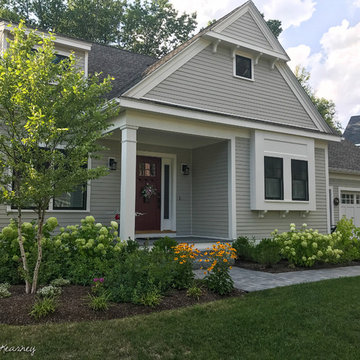
Angela Kearney, Minglewood
Idéer för mellanstora lantliga gröna lägenheter, med två våningar, fiberplattor i betong, sadeltak och tak i shingel
Idéer för mellanstora lantliga gröna lägenheter, med två våningar, fiberplattor i betong, sadeltak och tak i shingel
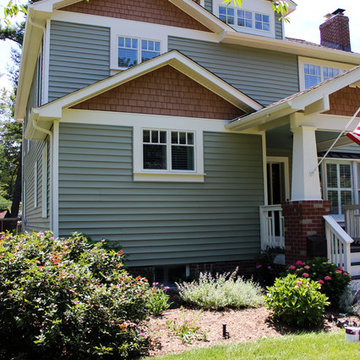
R.R.
Idéer för stora amerikanska gröna hus, med två våningar, blandad fasad, sadeltak och tak i shingel
Idéer för stora amerikanska gröna hus, med två våningar, blandad fasad, sadeltak och tak i shingel
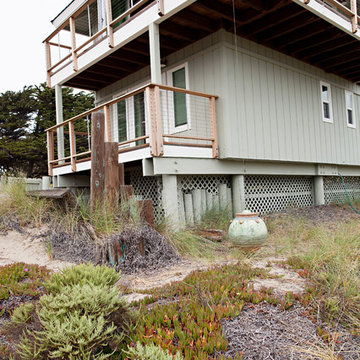
by What Shanni Saw
Idéer för stora maritima gröna hus, med två våningar, vinylfasad och valmat tak
Idéer för stora maritima gröna hus, med två våningar, vinylfasad och valmat tak

Interior Designer: Allard & Roberts Interior Design, Inc, Photographer: David Dietrich, Builder: Evergreen Custom Homes, Architect: Gary Price, Design Elite Architecture
8 084 foton på grönt hus, med två våningar
7
