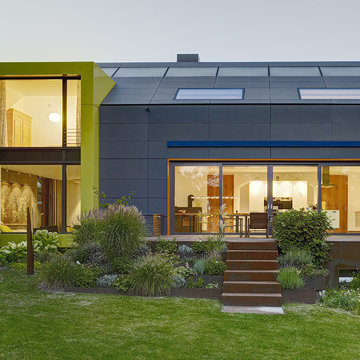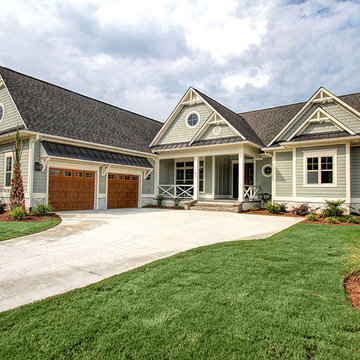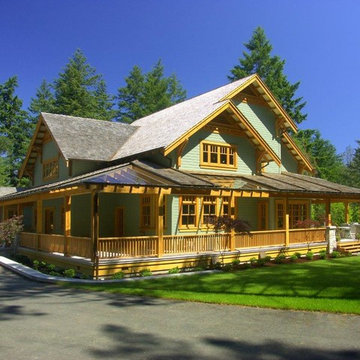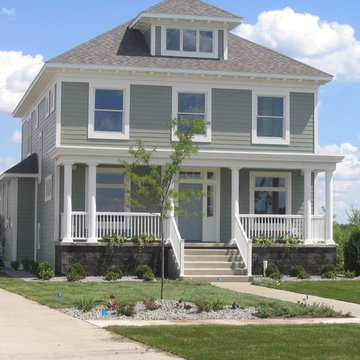8 084 foton på grönt hus, med två våningar
Sortera efter:
Budget
Sortera efter:Populärt i dag
141 - 160 av 8 084 foton
Artikel 1 av 3
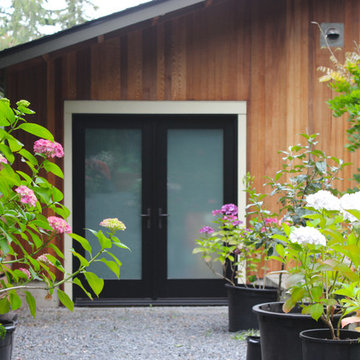
Idéer för mellanstora funkis gröna hus, med två våningar, sadeltak och fiberplattor i betong
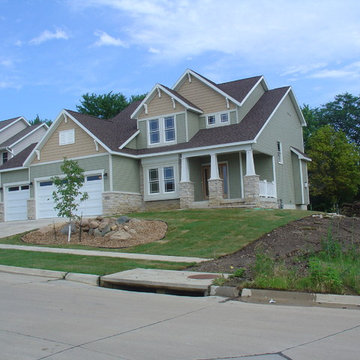
Foto på ett mellanstort amerikanskt grönt hus, med två våningar, vinylfasad och halvvalmat sadeltak
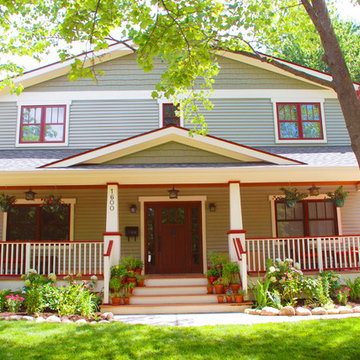
Amerikansk inredning av ett mellanstort grönt trähus, med två våningar och sadeltak
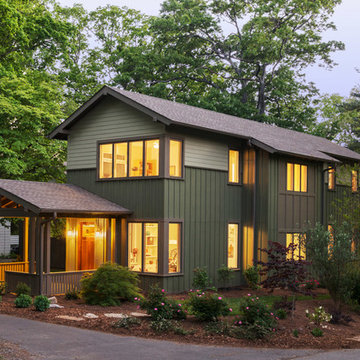
This home combines function, efficiency and style. The homeowners had a limited budget, so maximizing function while minimizing square footage was critical. We used a fully insulated slab on grade foundation of a conventionally framed air-tight building envelope that gives the house a good baseline for energy efficiency. High efficiency lighting, appliance and HVAC system, including a heat exchanger for fresh air, round out the energy saving measures. Rainwater was collected and retained on site.
Working within an older traditional neighborhood has several advantages including close proximity to community amenities and a mature landscape. Our challenge was to create a design that sits well with the early 20th century homes in the area. The resulting solution has a fresh attitude that interprets and reflects the neighborhood’s character rather than mimicking it. Traditional forms and elements merged with a more modern approach.
Photography by Todd Crawford
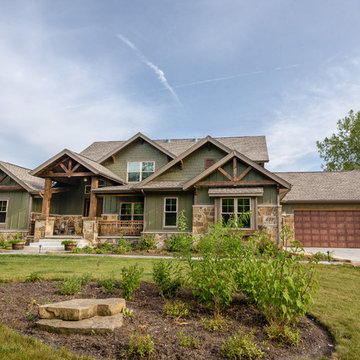
DJK Custom Homes
Bild på ett stort rustikt grönt hus, med två våningar och fiberplattor i betong
Bild på ett stort rustikt grönt hus, med två våningar och fiberplattor i betong
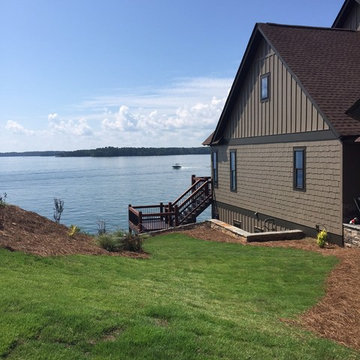
Idéer för ett mellanstort amerikanskt grönt hus, med blandad fasad, sadeltak, två våningar och tak i shingel
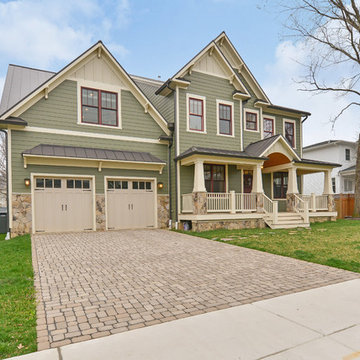
This 2-car garage, 6,000 sqft custom home features bright colored walls, high-end finishes, an open-concept space, and hardwood floors.
Idéer för mycket stora amerikanska gröna hus, med två våningar och fiberplattor i betong
Idéer för mycket stora amerikanska gröna hus, med två våningar och fiberplattor i betong
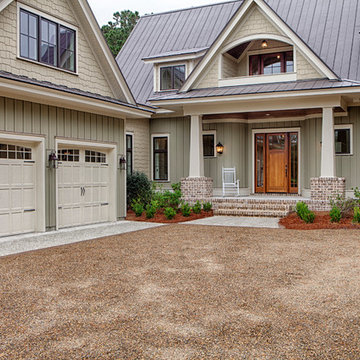
This well-proportioned two-story design offers simplistic beauty and functionality. Living, kitchen, and porch spaces flow into each other, offering an easily livable main floor. The master suite is also located on this level. Two additional bedroom suites and a bunk room can be found on the upper level. A guest suite is situated separately, above the garage, providing a bit more privacy.
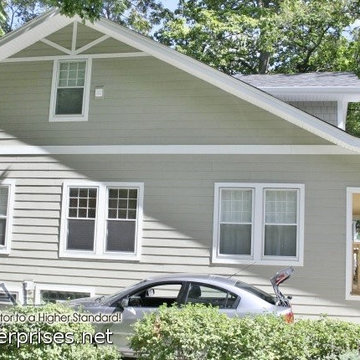
White Andersen double-hung windows, James Hardie Monterey Taupe plank siding & Alside aluminum gutters.
Installed in Glen Ellyn IL by Opal Enterprises.
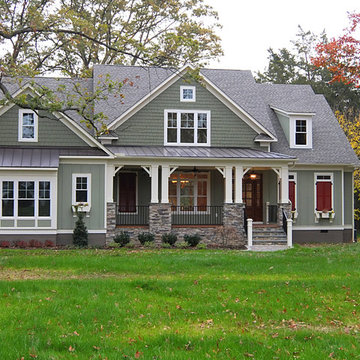
Inspiration för ett stort amerikanskt grönt hus, med två våningar och fiberplattor i betong
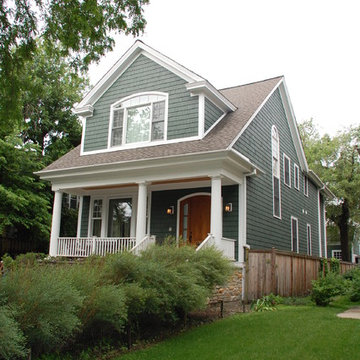
Idéer för ett mellanstort klassiskt grönt trähus, med två våningar och sadeltak
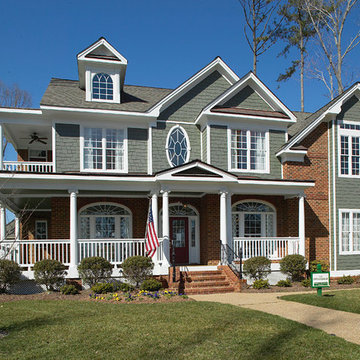
Mike Panello
Inspiration för stora 50 tals gröna hus, med två våningar, tegel och sadeltak
Inspiration för stora 50 tals gröna hus, med två våningar, tegel och sadeltak
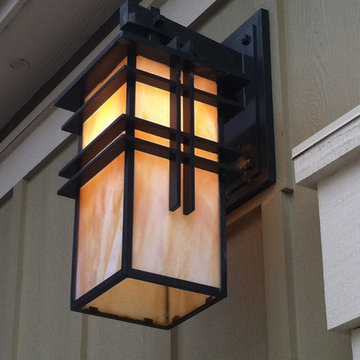
Paul Heller
Foto på ett mellanstort amerikanskt grönt hus, med två våningar, blandad fasad och sadeltak
Foto på ett mellanstort amerikanskt grönt hus, med två våningar, blandad fasad och sadeltak
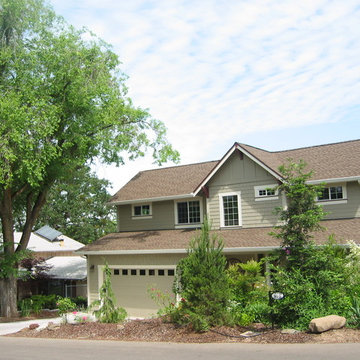
Front Right View of Craftsman home built in existing neighborhood. This home takes in the beauty of existing trees and landscaping to fit right in with the existing homes.

Photography by John Gibbons
This project is designed as a family retreat for a client that has been visiting the southern Colorado area for decades. The cabin consists of two bedrooms and two bathrooms – with guest quarters accessed from exterior deck.
Project by Studio H:T principal in charge Brad Tomecek (now with Tomecek Studio Architecture). The project is assembled with the structural and weather tight use of shipping containers. The cabin uses one 40’ container and six 20′ containers. The ends will be structurally reinforced and enclosed with additional site built walls and custom fitted high-performance glazing assemblies.
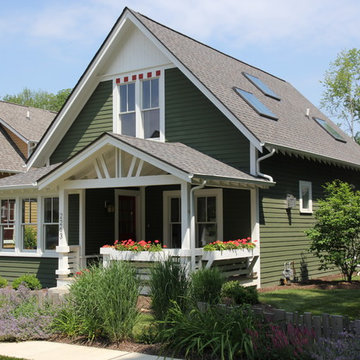
At Inglenook of Carmel, residents share common outdoor courtyards and pedestrian-friendly pathways where they can see one another during the comings and goings of the day, creating meaningful friendships and a true sense of community. Designed by renowned architect Ross Chapin, Inglenook of Carmel offers a range of two-, three-, and four-bedroom Cottage Home designs. From the colorful exterior paint and private flowerboxes to the custom built-ins and detailed design, each home is unique, just like the community.
8 084 foton på grönt hus, med två våningar
8
