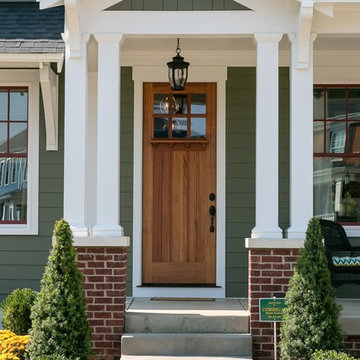8 084 foton på grönt hus, med två våningar
Sortera efter:
Budget
Sortera efter:Populärt i dag
61 - 80 av 8 084 foton
Artikel 1 av 3
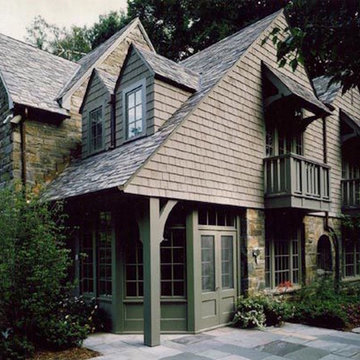
Idéer för mellanstora vintage gröna hus, med två våningar, blandad fasad och sadeltak
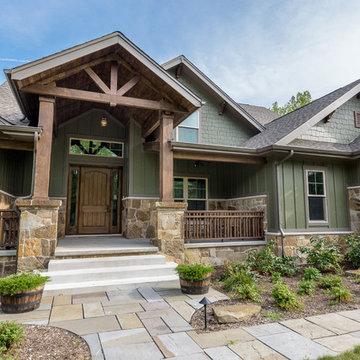
DJK Custom Homes
Inspiration för stora rustika gröna hus, med två våningar och fiberplattor i betong
Inspiration för stora rustika gröna hus, med två våningar och fiberplattor i betong
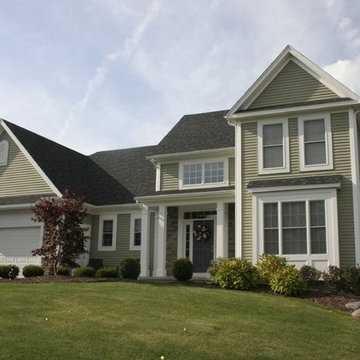
Inredning av ett klassiskt mellanstort grönt hus, med två våningar, blandad fasad, sadeltak och tak i shingel
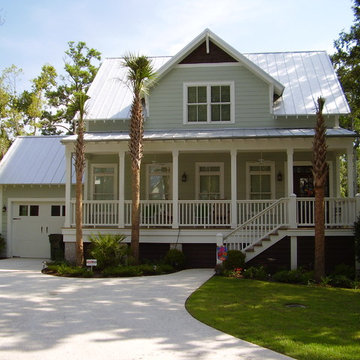
Idéer för mellanstora maritima gröna hus, med två våningar, vinylfasad, sadeltak och tak i metall
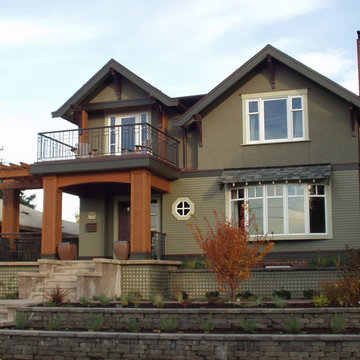
Idéer för att renovera ett stort amerikanskt grönt hus, med två våningar och blandad fasad
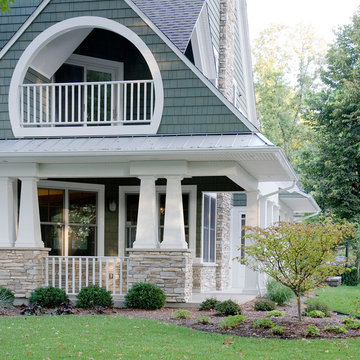
Inredning av ett amerikanskt mellanstort grönt hus, med två våningar och fiberplattor i betong

Architect- Sema Architects
Exempel på ett mellanstort klassiskt grönt trähus, med två våningar och platt tak
Exempel på ett mellanstort klassiskt grönt trähus, med två våningar och platt tak
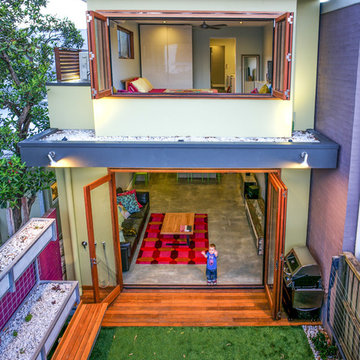
rear of house extended with second level added.
Idéer för ett litet modernt grönt hus, med två våningar, blandad fasad och platt tak
Idéer för ett litet modernt grönt hus, med två våningar, blandad fasad och platt tak
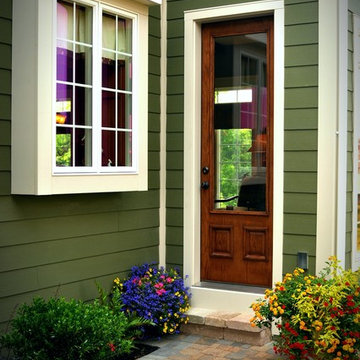
Side door entry shows beautiful siding, windows, and exterior door style.
Klassisk inredning av ett mycket stort grönt hus, med två våningar, fiberplattor i betong, sadeltak och tak i shingel
Klassisk inredning av ett mycket stort grönt hus, med två våningar, fiberplattor i betong, sadeltak och tak i shingel
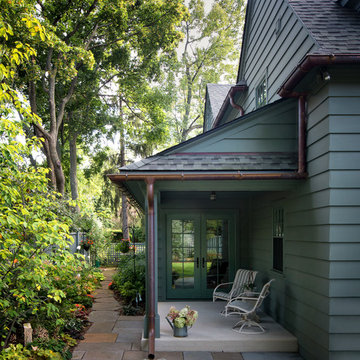
This early 20th century Poppleton Park home was originally 2548 sq ft. with a small kitchen, nook, powder room and dining room on the first floor. The second floor included a single full bath and 3 bedrooms. The client expressed a need for about 1500 additional square feet added to the basement, first floor and second floor. In order to create a fluid addition that seamlessly attached to this home, we tore down the original one car garage, nook and powder room. The addition was added off the northern portion of the home, which allowed for a side entry garage. Plus, a small addition on the Eastern portion of the home enlarged the kitchen, nook and added an exterior covered porch.
Special features of the interior first floor include a beautiful new custom kitchen with island seating, stone countertops, commercial appliances, large nook/gathering with French doors to the covered porch, mud and powder room off of the new four car garage. Most of the 2nd floor was allocated to the master suite. This beautiful new area has views of the park and includes a luxurious master bath with free standing tub and walk-in shower, along with a 2nd floor custom laundry room!
Attention to detail on the exterior was essential to keeping the charm and character of the home. The brick façade from the front view was mimicked along the garage elevation. A small copper cap above the garage doors and 6” half-round copper gutters finish the look.
KateBenjamin Photography
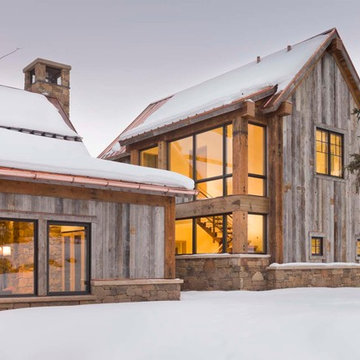
David O. Marlow
Rustik inredning av ett stort grönt hus, med sadeltak och två våningar
Rustik inredning av ett stort grönt hus, med sadeltak och två våningar
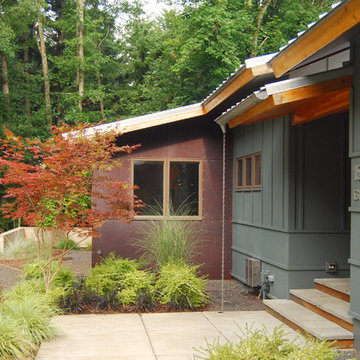
Entry at the Gracehaus in Portland, Oregon by Integrate Architecture & Planning. Cor-ten steel, weathering steel at facade beyond.
Idéer för mellanstora rustika gröna hus, med blandad fasad, två våningar och sadeltak
Idéer för mellanstora rustika gröna hus, med blandad fasad, två våningar och sadeltak
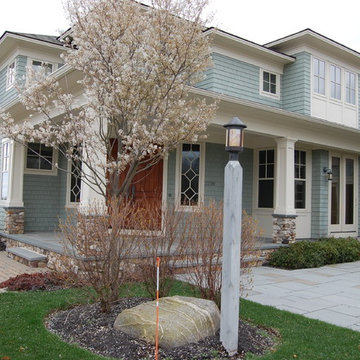
family beach house for large extended family with media room, large open kitchen and family room, custom alder wood trim throughout, with easy access to the beach via bluestone patio
southwick construction inc

Nestled in the mountains at Lake Nantahala in western North Carolina, this secluded mountain retreat was designed for a couple and their two grown children.
The house is dramatically perched on an extreme grade drop-off with breathtaking mountain and lake views to the south. To maximize these views, the primary living quarters is located on the second floor; entry and guest suites are tucked on the ground floor. A grand entry stair welcomes you with an indigenous clad stone wall in homage to the natural rock face.
The hallmark of the design is the Great Room showcasing high cathedral ceilings and exposed reclaimed wood trusses. Grand views to the south are maximized through the use of oversized picture windows. Views to the north feature an outdoor terrace with fire pit, which gently embraced the rock face of the mountainside.
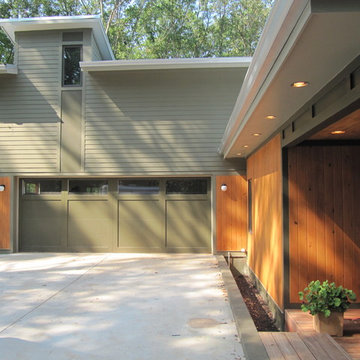
Painted fiber cement siding, concrete block and accents of stained cypress keep the exterior of this courtyard style home contemporary, durable and affordable.
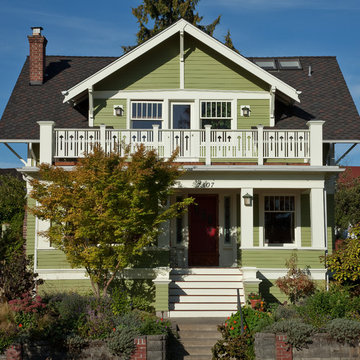
View from the street of Ballard Craftsman shows rebuilt entry stair, balcony and railing. Master bedroom opens to balcony with new door and Quantum windows. Exterior colors are Benjamin Moore "Mountain Lane" for siding, and "Barely Yellow" for trim. David Whelan photo
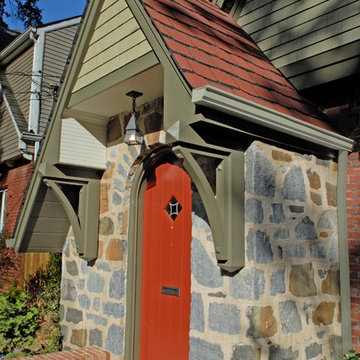
This cute green cottage started out as a brick "shoebox". A large gable was framed over the front to visually shorten the facade. In addition, a box bay and portico were added. The stained pea-soup cedar shakes with rusty-red trim finish the look.
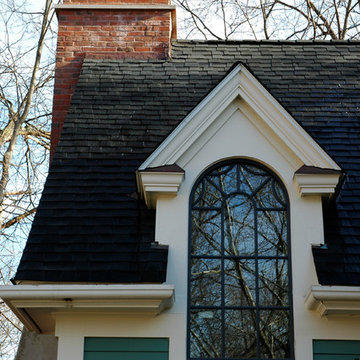
“A home should reflect the people who live in it,” says Mat Cummings of Cummings Architects. In this case, the home in question is the one where he and his family live, and it reflects their warm and creative personalities perfectly.
From unique windows and circular rooms with hand-painted ceiling murals to distinctive indoor balcony spaces and a stunning outdoor entertaining space that manages to feel simultaneously grand and intimate, this is a home full of special details and delightful surprises. The design marries casual sophistication with smart functionality resulting in a home that is perfectly suited to everyday living and entertaining.

The renovation of the Woodland Residence centered around two basic ideas. The first was to open the house to light and views of the surrounding woods. The second, due to a limited budget, was to minimize the amount of new footprint while retaining as much of the existing structure as possible.
The existing house was in dire need of updating. It was a warren of small rooms with long hallways connecting them. This resulted in dark spaces that had little relationship to the exterior. Most of the non bearing walls were demolished in order to allow for a more open concept while dividing the house into clearly defined private and public areas. The new plan is organized around a soaring new cathedral space that cuts through the center of the house, containing the living and family room spaces. A new screened porch extends the family room through a large folding door - completely blurring the line between inside and outside. The other public functions (dining and kitchen) are located adjacently. A massive, off center pivoting door opens to a dramatic entry with views through a new open staircase to the trees beyond. The new floor plan allows for views to the exterior from virtually any position in the house, which reinforces the connection to the outside.
The open concept was continued into the kitchen where the decision was made to eliminate all wall cabinets. This allows for oversized windows, unusual in most kitchens, to wrap the corner dissolving the sense of containment. A large, double-loaded island, capped with a single slab of stone, provides the required storage. A bar and beverage center back up to the family room, allowing for graceful gathering around the kitchen. Windows fill as much wall space as possible; the effect is a comfortable, completely light-filled room that feels like it is nestled among the trees. It has proven to be the center of family activity and the heart of the residence.
Hoachlander Davis Photography
8 084 foton på grönt hus, med två våningar
4
