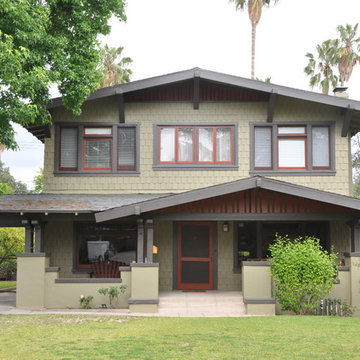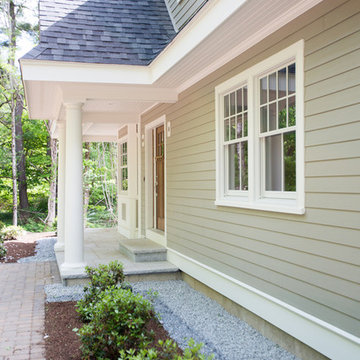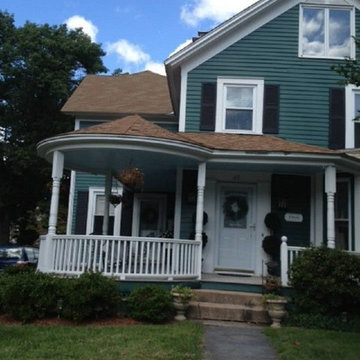8 084 foton på grönt hus, med två våningar
Sortera efter:
Budget
Sortera efter:Populärt i dag
21 - 40 av 8 084 foton
Artikel 1 av 3
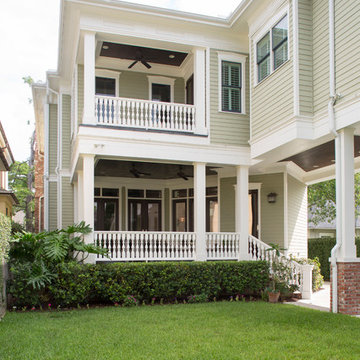
Photographer - www.felixsanchez.com
Inspiration för ett mycket stort vintage grönt hus, med två våningar och tak i shingel
Inspiration för ett mycket stort vintage grönt hus, med två våningar och tak i shingel
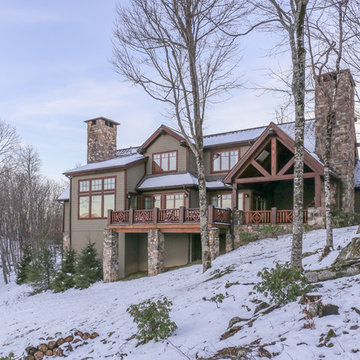
Home is flanked by two stone chimneys with red windows and trim, a soft olive green maintenance-free cement fiberboard placed perfectly on the hillside.
Designed by Melodie Durham of Durham Designs & Consulting, LLC.
Photo by Livengood Photographs [www.livengoodphotographs.com/design].
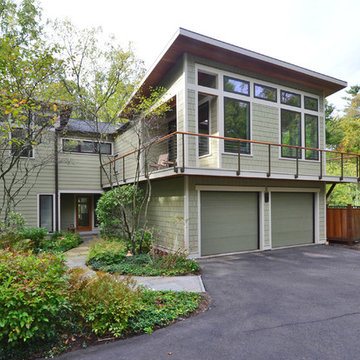
New exterior finishes, included new roof shingles, cement fiber siding, soffit and front door replacement.
A second floor addition above the existing garage accommodates a master bedroom suite with walk-in closet with an exterior deck.
Linda McManus Images
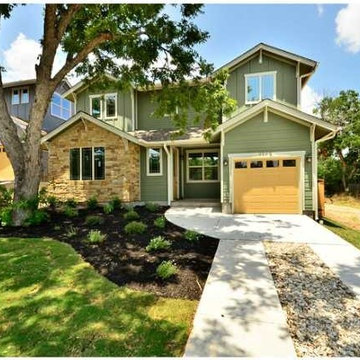
Twisted Tours
Idéer för mellanstora amerikanska gröna hus, med två våningar, fiberplattor i betong och sadeltak
Idéer för mellanstora amerikanska gröna hus, med två våningar, fiberplattor i betong och sadeltak
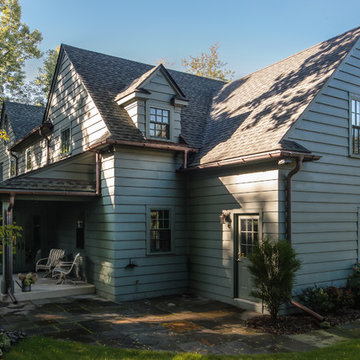
This early 20th century Poppleton Park home was originally 2548 sq ft. with a small kitchen, nook, powder room and dining room on the first floor. The second floor included a single full bath and 3 bedrooms. The client expressed a need for about 1500 additional square feet added to the basement, first floor and second floor. In order to create a fluid addition that seamlessly attached to this home, we tore down the original one car garage, nook and powder room. The addition was added off the northern portion of the home, which allowed for a side entry garage. Plus, a small addition on the Eastern portion of the home enlarged the kitchen, nook and added an exterior covered porch.
Special features of the interior first floor include a beautiful new custom kitchen with island seating, stone countertops, commercial appliances, large nook/gathering with French doors to the covered porch, mud and powder room off of the new four car garage. Most of the 2nd floor was allocated to the master suite. This beautiful new area has views of the park and includes a luxurious master bath with free standing tub and walk-in shower, along with a 2nd floor custom laundry room!
Attention to detail on the exterior was essential to keeping the charm and character of the home. The brick façade from the front view was mimicked along the garage elevation. A small copper cap above the garage doors and 6” half-round copper gutters finish the look.
KateBenjamin Photography
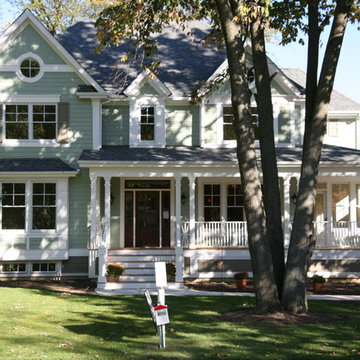
Rite-Way Custom Homes, LLC (630) 790-8144
Foto på ett mellanstort vintage grönt trähus, med två våningar
Foto på ett mellanstort vintage grönt trähus, med två våningar
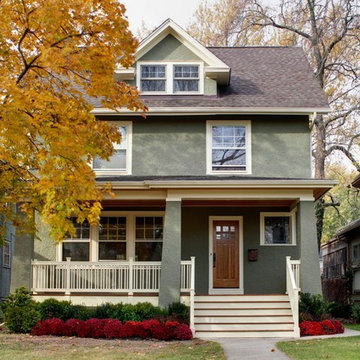
Inredning av ett klassiskt mellanstort grönt hus, med två våningar, stuckatur, valmat tak och tak i shingel

We created this simple, passive solar plan to fit a variety of different building sites with easy customization. It takes well to changes adapting to suit one's individual needs. Designed for optimal passive solar and thermal performance in tight building footprints.
This cottage's exterior features poplar bark, locust log posts, and timber frame accent. Siding and trim is LP products with Eco-Panel SIPs integrated "board" for batten.
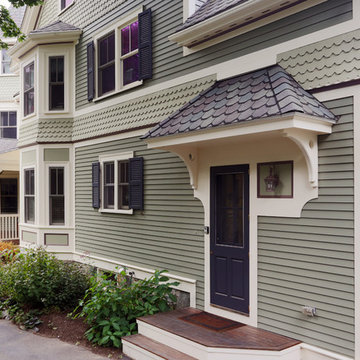
Looking at this home today, you would never know that the project began as a poorly maintained duplex. Luckily, the homeowners saw past the worn façade and engaged our team to uncover and update the Victorian gem that lay underneath. Taking special care to preserve the historical integrity of the 100-year-old floor plan, we returned the home back to its original glory as a grand, single family home.
The project included many renovations, both small and large, including the addition of a a wraparound porch to bring the façade closer to the street, a gable with custom scrollwork to accent the new front door, and a more substantial balustrade. Windows were added to bring in more light and some interior walls were removed to open up the public spaces to accommodate the family’s lifestyle.
You can read more about the transformation of this home in Old House Journal: http://www.cummingsarchitects.com/wp-content/uploads/2011/07/Old-House-Journal-Dec.-2009.pdf
Photo Credit: Eric Roth
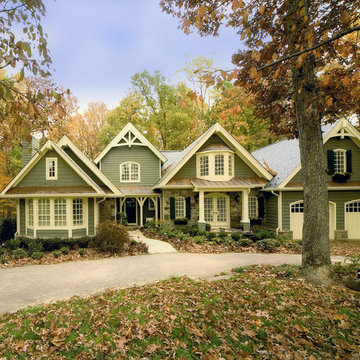
Greg Hadley Photography
Exempel på ett stort klassiskt grönt hus, med två våningar, sadeltak och tak i shingel
Exempel på ett stort klassiskt grönt hus, med två våningar, sadeltak och tak i shingel
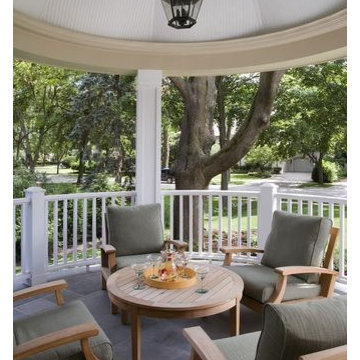
http://www.pickellbuilders.com. Photography by Linda Oyama Bryan. Octagonal Shape Covered Front Bluestone Tiled Porch with bead board ceiling and wood railing.

Crisway Garage Doors provides premium overhead garage doors, service, and automatic gates for clients throughout the Washginton DC metro area. With a central location in Bethesda, MD we have the ability to provide prompt garage door sales and service for clients in Maryland, DC, and Northern Virginia. Whether you are a homeowner, builder, realtor, architect, or developer, we can supply and install the perfect overhead garage door to complete your project.
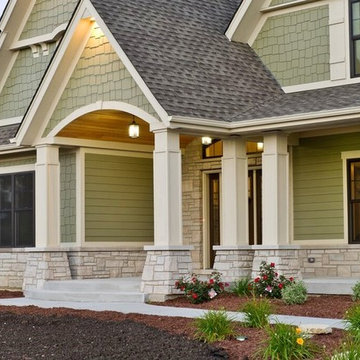
Craftsman entry, Hardi board siding cedar columns.
Photo by Steve Groth
Exempel på ett stort amerikanskt grönt hus, med två våningar och blandad fasad
Exempel på ett stort amerikanskt grönt hus, med två våningar och blandad fasad

Mike Procyk,
Bild på ett mellanstort amerikanskt grönt hus, med två våningar och fiberplattor i betong
Bild på ett mellanstort amerikanskt grönt hus, med två våningar och fiberplattor i betong

Idéer för att renovera ett mellanstort amerikanskt grönt hus, med två våningar, blandad fasad och sadeltak

Foto på ett stort vintage grönt hus, med två våningar, sadeltak och tak i shingel
8 084 foton på grönt hus, med två våningar
2
