3 554 foton på grönt hus
Sortera efter:
Budget
Sortera efter:Populärt i dag
221 - 240 av 3 554 foton
Artikel 1 av 3
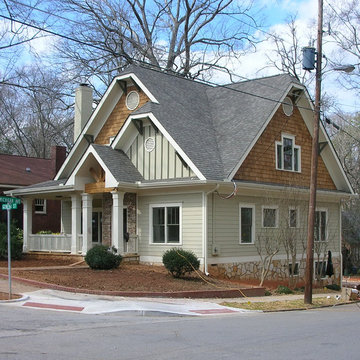
After Remodel.
Design and Photos by William Rossoto of Rossoto Art LLC
Inredning av ett amerikanskt mellanstort grönt hus, med allt i ett plan, blandad fasad och halvvalmat sadeltak
Inredning av ett amerikanskt mellanstort grönt hus, med allt i ett plan, blandad fasad och halvvalmat sadeltak
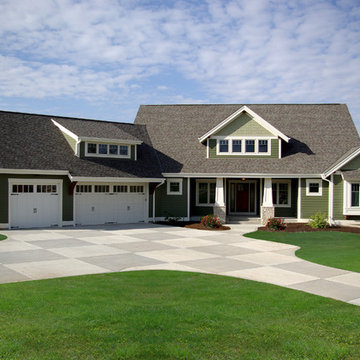
Front exterior view of a modern craftsman design
Idéer för ett mellanstort klassiskt grönt trähus, med två våningar och sadeltak
Idéer för ett mellanstort klassiskt grönt trähus, med två våningar och sadeltak
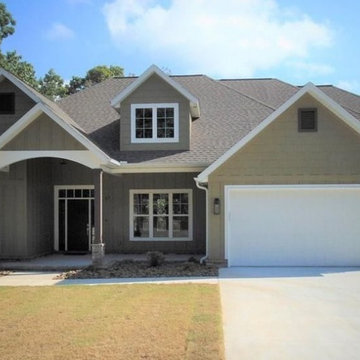
Gorgeous craftsman features a large covered front porch and three car garage. This open concept home has 3 bedrooms, 2.5 baths, home office upstairs bonus room and golf cart storage.
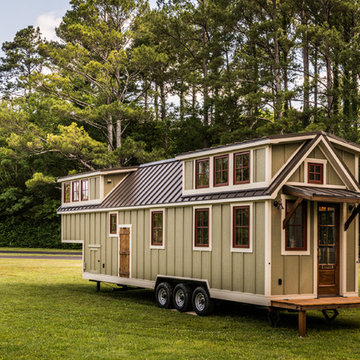
Bild på ett litet amerikanskt grönt hus, med två våningar, sadeltak och tak i metall
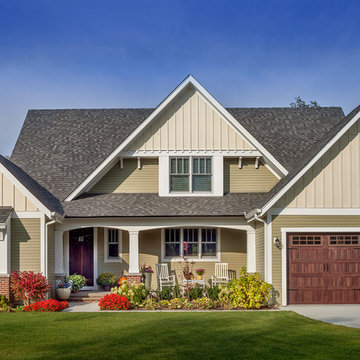
http://www.pickellbuilders.com. Horizontal lap siding is Hardieplank "Heathered Moss." Vertical board and batten siding is HardiePanel "Sail Cloth." Square pillars rest atop brick piers. Two 9'x8" overhead garage doors in mahogany finish. Photo by Paul Schlismann.
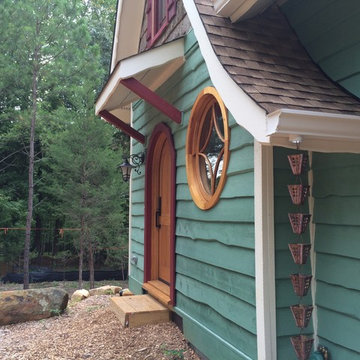
Design by BellaDomus
Idéer för ett litet eklektiskt grönt trähus, med två våningar
Idéer för ett litet eklektiskt grönt trähus, med två våningar
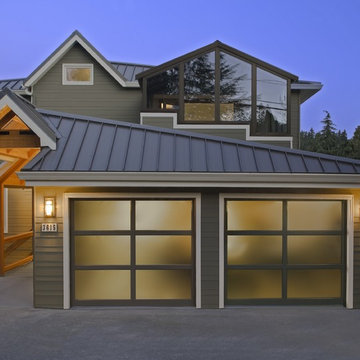
Inspiration för mellanstora moderna gröna trähus, med tre eller fler plan och sadeltak
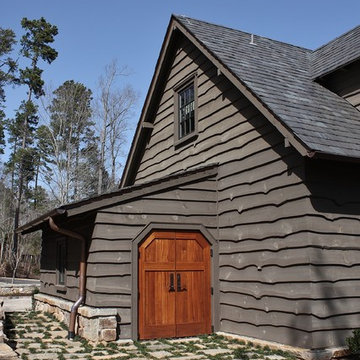
This refined Lake Keowee home, featured in the April 2012 issue of Atlanta Homes & Lifestyles Magazine, is a beautiful fusion of French Country and English Arts and Crafts inspired details. Old world stonework and wavy edge siding are topped by a slate roof. Interior finishes include natural timbers, plaster and shiplap walls, and a custom limestone fireplace. Photography by Accent Photography, Greenville, SC.
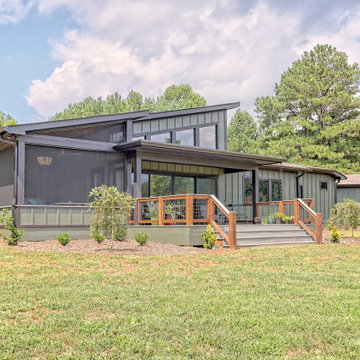
mid-century design with organic feel for the lake and surrounding mountains
Inspiration för ett stort 60 tals grönt hus, med allt i ett plan, blandad fasad, sadeltak och tak i shingel
Inspiration för ett stort 60 tals grönt hus, med allt i ett plan, blandad fasad, sadeltak och tak i shingel
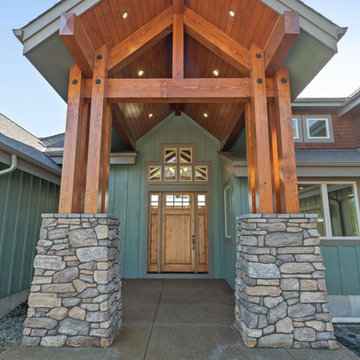
Amerikansk inredning av ett stort grönt hus, med två våningar och tak i shingel
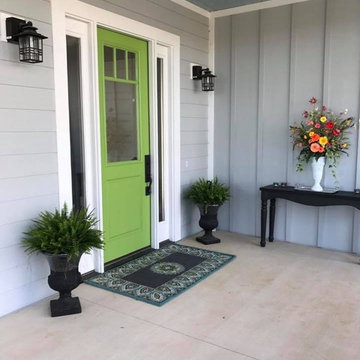
Front Door
Foto på ett mellanstort amerikanskt grönt hus, med tre eller fler plan, fiberplattor i betong, sadeltak och tak i shingel
Foto på ett mellanstort amerikanskt grönt hus, med tre eller fler plan, fiberplattor i betong, sadeltak och tak i shingel
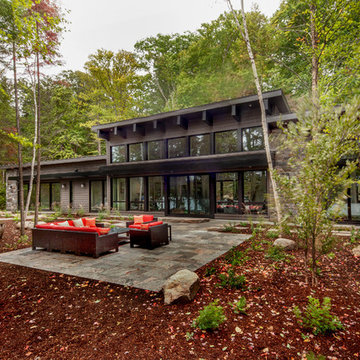
This modern luxury cottage built by Tamarack North is a Bone Structure home located on Bigwin Island that contains 4 bedrooms and an open concept great room. The sleek lines and big windows make for a modern design which walks out to the beautiful natural stone patio that overlooks the water.
The interior of this home features a more traditional décor which softens the sharp lines and gives a cottage feel. The simple yet very effective landscaping adds a lush touch to the dark exterior colour and blends nicely with the natural landscape of the property.
Tamarack North prides their company of professional engineers and builders passionate about serving Muskoka, Lake of Bays and Georgian Bay with fine seasonal homes.
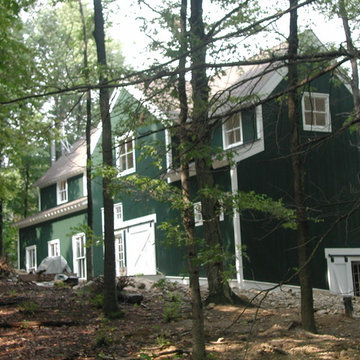
Simmons Construction Inc
Idéer för att renovera ett stort lantligt grönt hus, med tre eller fler plan, sadeltak och tak i shingel
Idéer för att renovera ett stort lantligt grönt hus, med tre eller fler plan, sadeltak och tak i shingel
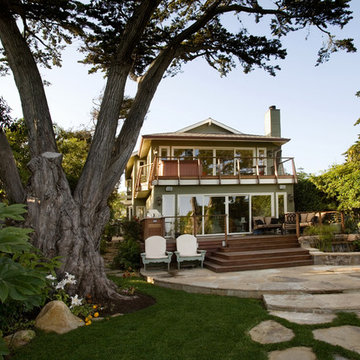
Jed Hirsch, General Building Contractor, Inc., specializes in building, remodeling, accenting and perfecting fine homes for an array of clientele that demand only the finest in craftsmanship, materials and service. We specialize in the Santa Barbara community and are proud that our stellar reputation drives our business growth.
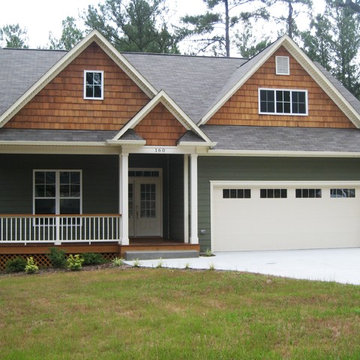
4 Bedroom Cottage Style home in Devonshire
Foto på ett mellanstort amerikanskt grönt hus, med två våningar, fiberplattor i betong och sadeltak
Foto på ett mellanstort amerikanskt grönt hus, med två våningar, fiberplattor i betong och sadeltak

This 1964 split-level looked like every other house on the block before adding a 1,000sf addition over the existing Living, Dining, Kitchen and Family rooms. New siding, trim and columns were added throughout, while the existing brick remained.
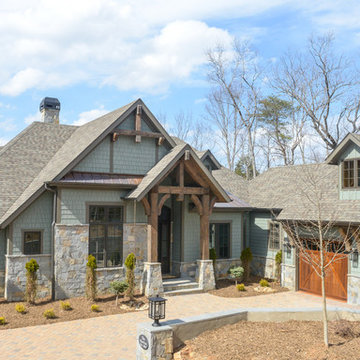
Exterior
www.press1photos.com
Inredning av ett rustikt mellanstort grönt hus, med två våningar, blandad fasad och valmat tak
Inredning av ett rustikt mellanstort grönt hus, med två våningar, blandad fasad och valmat tak
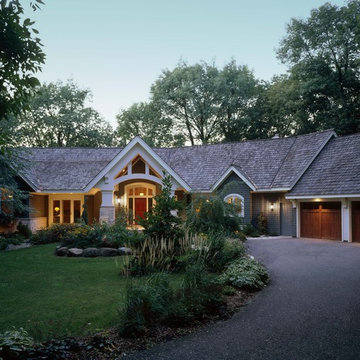
exterior of a remodeled "rambler"
Idéer för stora vintage gröna trähus, med två våningar och sadeltak
Idéer för stora vintage gröna trähus, med två våningar och sadeltak
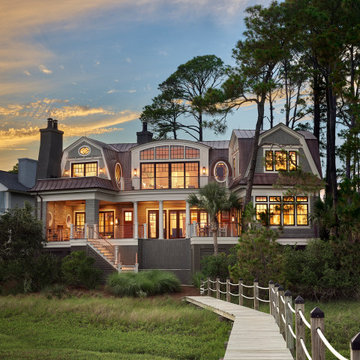
The windows capturing the views are highlighted in this dusk photo.
Idéer för att renovera ett mellanstort vintage grönt hus, med två våningar, mansardtak och tak i metall
Idéer för att renovera ett mellanstort vintage grönt hus, med två våningar, mansardtak och tak i metall
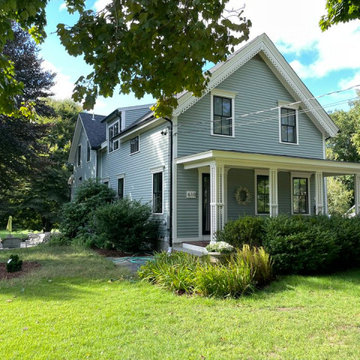
This project for a builder husband and interior-designer wife involved adding onto and restoring the luster of a c. 1883 Carpenter Gothic cottage in Barrington that they had occupied for years while raising their two sons. They were ready to ditch their small tacked-on kitchen that was mostly isolated from the rest of the house, views/daylight, as well as the yard, and replace it with something more generous, brighter, and more open that would improve flow inside and out. They were also eager for a better mudroom, new first-floor 3/4 bath, new basement stair, and a new second-floor master suite above.
The design challenge was to conceive of an addition and renovations that would be in balanced conversation with the original house without dwarfing or competing with it. The new cross-gable addition echoes the original house form, at a somewhat smaller scale and with a simplified more contemporary exterior treatment that is sympathetic to the old house but clearly differentiated from it.
Renovations included the removal of replacement vinyl windows by others and the installation of new Pella black clad windows in the original house, a new dormer in one of the son’s bedrooms, and in the addition. At the first-floor interior intersection between the existing house and the addition, two new large openings enhance flow and access to daylight/view and are outfitted with pairs of salvaged oversized clear-finished wooden barn-slider doors that lend character and visual warmth.
A new exterior deck off the kitchen addition leads to a new enlarged backyard patio that is also accessible from the new full basement directly below the addition.
(Interior fit-out and interior finishes/fixtures by the Owners)
3 554 foton på grönt hus
12