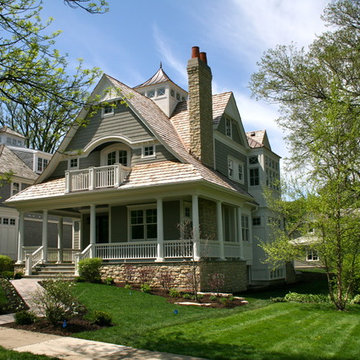3 554 foton på grönt hus
Sortera efter:
Budget
Sortera efter:Populärt i dag
141 - 160 av 3 554 foton
Artikel 1 av 3
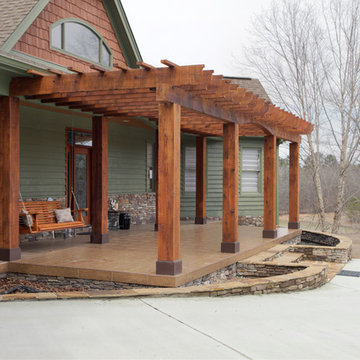
Inredning av ett klassiskt mellanstort grönt hus, med allt i ett plan, sadeltak och tak i shingel
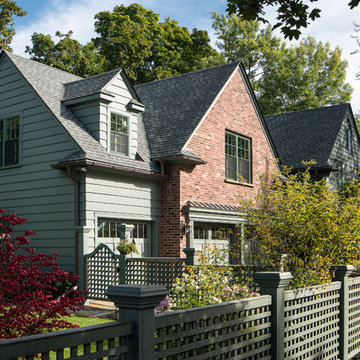
This early 20th century Poppleton Park home was originally 2548 sq ft. with a small kitchen, nook, powder room and dining room on the first floor. The second floor included a single full bath and 3 bedrooms. The client expressed a need for about 1500 additional square feet added to the basement, first floor and second floor. In order to create a fluid addition that seamlessly attached to this home, we tore down the original one car garage, nook and powder room. The addition was added off the northern portion of the home, which allowed for a side entry garage. Plus, a small addition on the Eastern portion of the home enlarged the kitchen, nook and added an exterior covered porch.
Special features of the interior first floor include a beautiful new custom kitchen with island seating, stone countertops, commercial appliances, large nook/gathering with French doors to the covered porch, mud and powder room off of the new four car garage. Most of the 2nd floor was allocated to the master suite. This beautiful new area has views of the park and includes a luxurious master bath with free standing tub and walk-in shower, along with a 2nd floor custom laundry room!
Attention to detail on the exterior was essential to keeping the charm and character of the home. The brick façade from the front view was mimicked along the garage elevation. A small copper cap above the garage doors and 6” half-round copper gutters finish the look.
KateBenjamin Photography
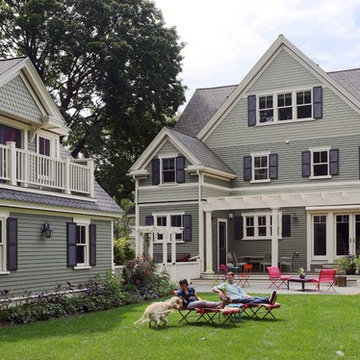
Looking at this home today, you would never know that the project began as a poorly maintained duplex. Luckily, the homeowners saw past the worn façade and engaged our team to uncover and update the Victorian gem that lay underneath. Taking special care to preserve the historical integrity of the 100-year-old floor plan, we returned the home back to its original glory as a grand, single family home.
The project included many renovations, both small and large, including the addition of a a wraparound porch to bring the façade closer to the street, a gable with custom scrollwork to accent the new front door, and a more substantial balustrade. Windows were added to bring in more light and some interior walls were removed to open up the public spaces to accommodate the family’s lifestyle.
You can read more about the transformation of this home in Old House Journal: http://www.cummingsarchitects.com/wp-content/uploads/2011/07/Old-House-Journal-Dec.-2009.pdf
Photo Credit: Eric Roth
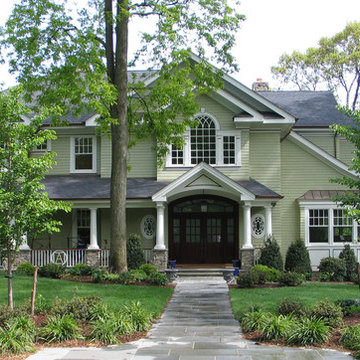
Exempel på ett stort klassiskt grönt hus, med två våningar och tak i shingel
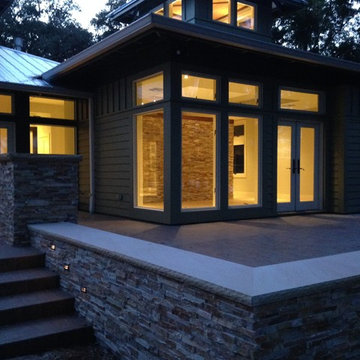
David Haase
Bild på ett stort funkis grönt hus, med allt i ett plan, fiberplattor i betong, valmat tak och tak i metall
Bild på ett stort funkis grönt hus, med allt i ett plan, fiberplattor i betong, valmat tak och tak i metall
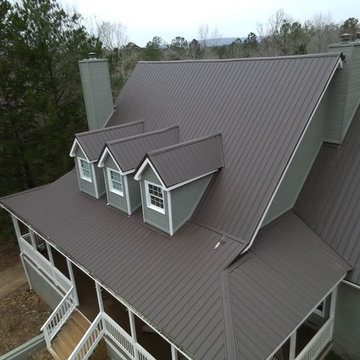
Metal panels installed. Color - burnished slate. Finish - textured or Crinkle. Low rib screwed down panel. Ridge trim, flashing, rake trim, valley metal, pipe boots, on this completed metal roof.
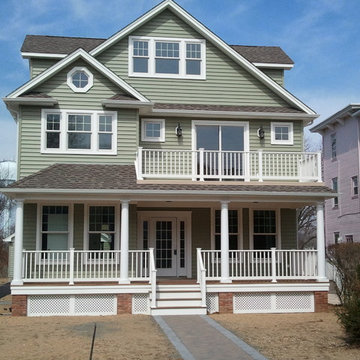
Foto på ett stort vintage grönt hus, med tre eller fler plan, sadeltak och tak i shingel
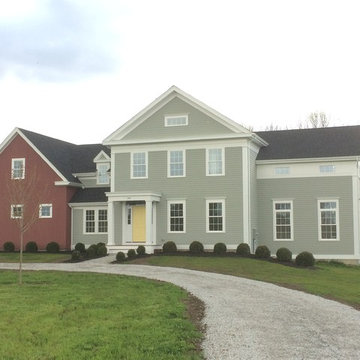
Photos by Meo Veldhuizen - Whitehall Construction
Bild på ett stort vintage grönt hus, med två våningar, sadeltak och tak i shingel
Bild på ett stort vintage grönt hus, med två våningar, sadeltak och tak i shingel
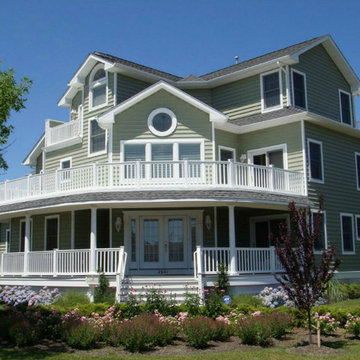
Idéer för ett stort klassiskt grönt hus, med tre eller fler plan, vinylfasad, sadeltak och tak i shingel
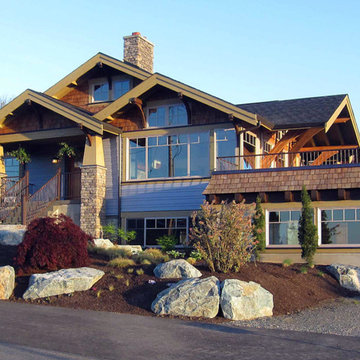
I have been remodeling homes with an eye towards maximizing function in small and surprising spaces. I like to utilize simple solutions to solve large working issues.
I was born in the Seattle area, and have done a lot of traveling around the world. I begin my design process with an inspirational piece from my client—a teacup, a photo, a special gift, an heirloom—and then move the design toward a personalized solution of function and beauty. I would love to discuss your inspiration piece and how I can incorporate it into a project uniquely designed for you.
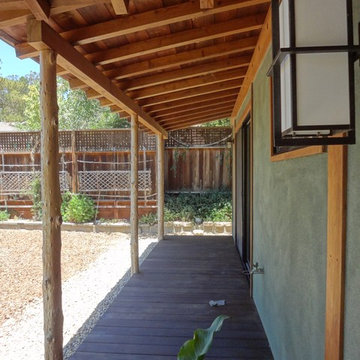
A covered deck outside the master bedroom, supported by un-milled redwood posts.
Idéer för ett mellanstort asiatiskt grönt hus, med allt i ett plan, stuckatur och sadeltak
Idéer för ett mellanstort asiatiskt grönt hus, med allt i ett plan, stuckatur och sadeltak
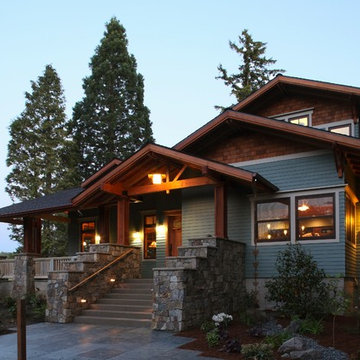
As dusk approaches, the soft exterior lighting is a perfect complement to the craftsman style.
Idéer för stora amerikanska gröna hus, med två våningar och blandad fasad
Idéer för stora amerikanska gröna hus, med två våningar och blandad fasad
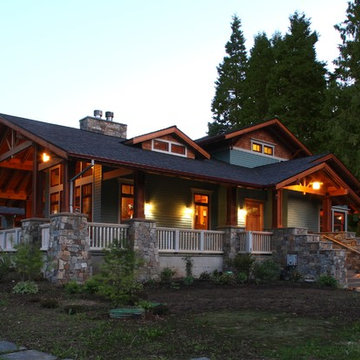
This style inherently gives a warm feeling all over!
Exempel på ett mellanstort amerikanskt grönt hus, med två våningar och blandad fasad
Exempel på ett mellanstort amerikanskt grönt hus, med två våningar och blandad fasad
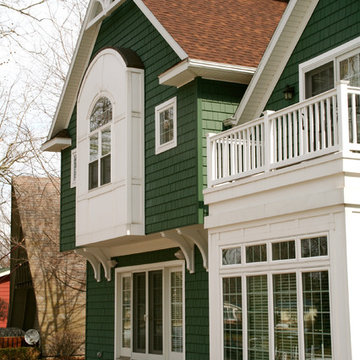
© Todd J. Nunemaker, Architect
Inspiration för ett mellanstort maritimt grönt trähus, med tre eller fler plan
Inspiration för ett mellanstort maritimt grönt trähus, med tre eller fler plan
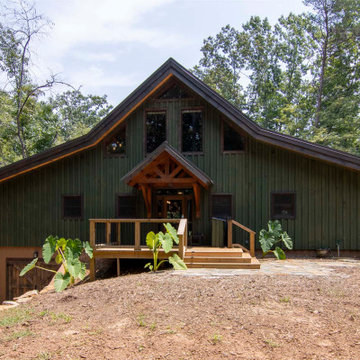
Timber frame home with sliding doors leading to wraparound porch
Foto på ett stort rustikt grönt hus, med två våningar och sadeltak
Foto på ett stort rustikt grönt hus, med två våningar och sadeltak
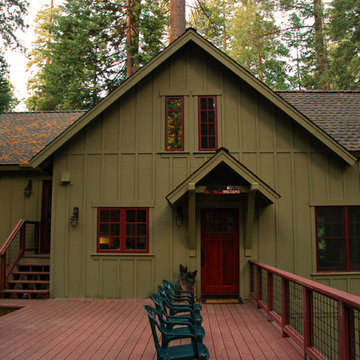
Rustik inredning av ett mellanstort grönt hus i flera nivåer, med fiberplattor i betong, sadeltak och tak i shingel
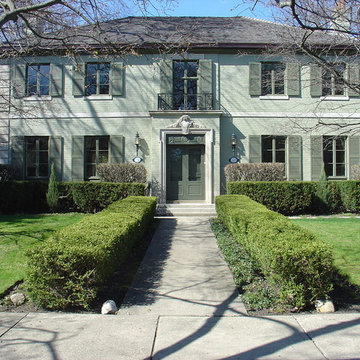
Idéer för stora vintage gröna flerfamiljshus, med två våningar, valmat tak och tegel
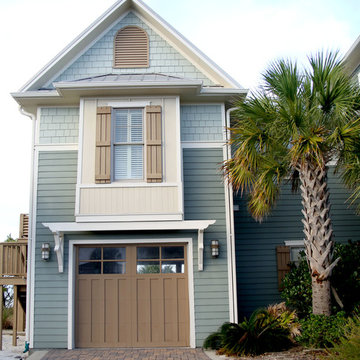
Bethany Brown
Idéer för mellanstora maritima gröna hus, med två våningar, fiberplattor i betong och sadeltak
Idéer för mellanstora maritima gröna hus, med två våningar, fiberplattor i betong och sadeltak
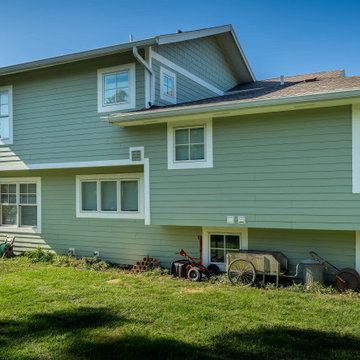
Idéer för stora vintage gröna hus i flera nivåer, med fiberplattor i betong, sadeltak och tak i shingel
3 554 foton på grönt hus
8
