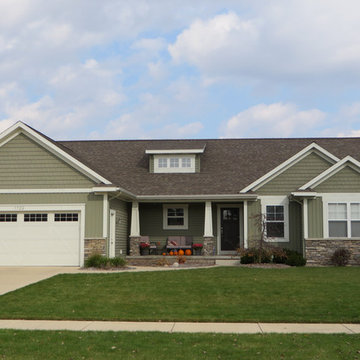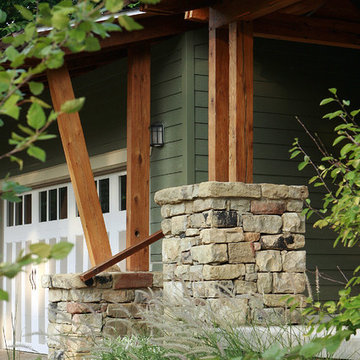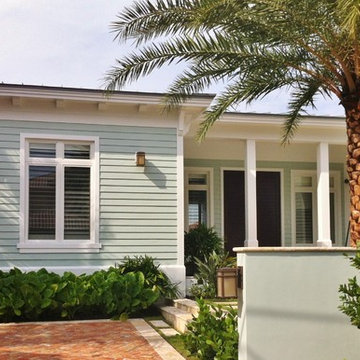12 602 foton på grönt hus
Sortera efter:
Budget
Sortera efter:Populärt i dag
121 - 140 av 12 602 foton
Artikel 1 av 3
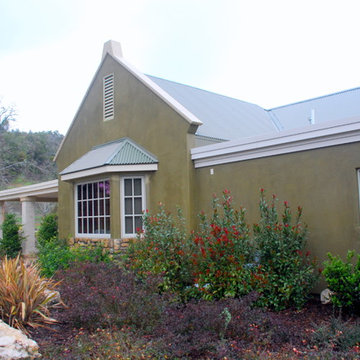
Inspired by the house on from the movie "Out of Africa" this beautiful farmhouse sits on the corner of Vineyard and Peachy Canyon in Templeton, CA.
Idéer för att renovera ett mellanstort lantligt grönt hus, med allt i ett plan och stuckatur
Idéer för att renovera ett mellanstort lantligt grönt hus, med allt i ett plan och stuckatur
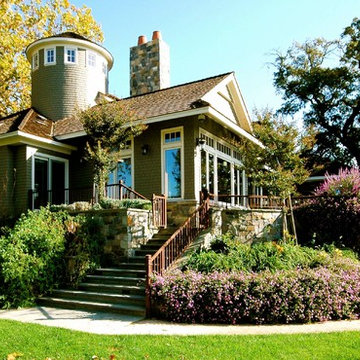
Idéer för mellanstora amerikanska gröna hus, med två våningar, sadeltak och tak i shingel
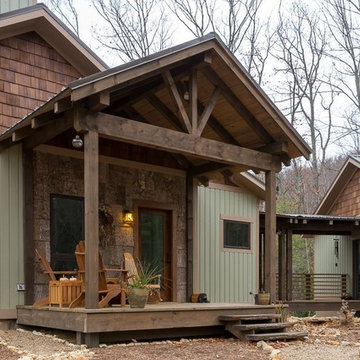
Timber frame covered porch with poplar bark and cedar shingle accents. The vertical siding is cypress that was factory finished by Delkote. All exterior finishes on rainscreen systems.
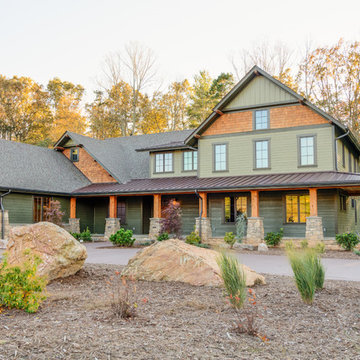
Inspiration för stora lantliga gröna hus, med två våningar, sadeltak, tak i shingel och blandad fasad
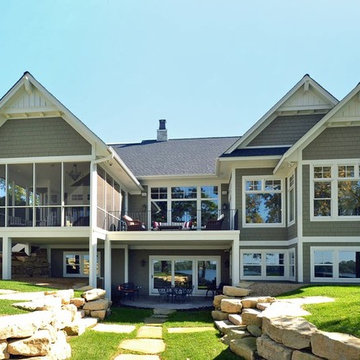
As a new build project, this charming lake home, was designed for easy entertaining, and to capture the breathtaking views of the lake on which it is sited. Custom-built walk-out rambler, with stone front and James Hardie shakes, brackets, columns and a stately steep pitched roof including stone chimney with a Jack Arnold copper knight cap. Enjoy the views of the lake in the screened in deck with vaulted bead board ceiling accessible from open deck or master bedroom or walk out kitchen/dinette area to open deck with maintenance free decking.
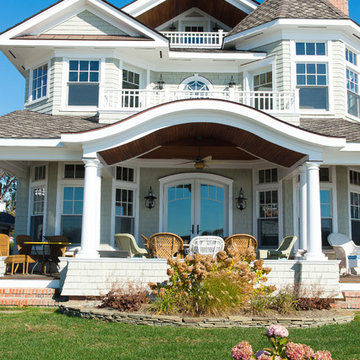
http://www.dlauphoto.com/david/
David Lau
Maritim inredning av ett stort grönt trähus, med tre eller fler plan och sadeltak
Maritim inredning av ett stort grönt trähus, med tre eller fler plan och sadeltak

Architect- Sema Architects
Exempel på ett mellanstort klassiskt grönt trähus, med två våningar och platt tak
Exempel på ett mellanstort klassiskt grönt trähus, med två våningar och platt tak
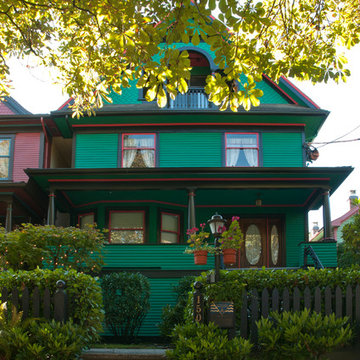
Ina Van Tonder
Bild på ett stort vintage grönt hus, med tre eller fler plan, sadeltak och tak i shingel
Bild på ett stort vintage grönt hus, med tre eller fler plan, sadeltak och tak i shingel
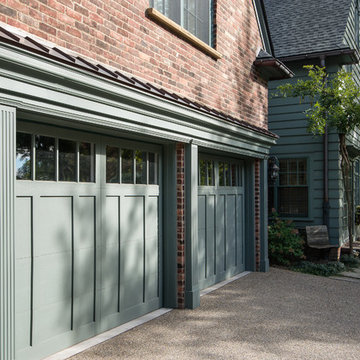
This early 20th century Poppleton Park home was originally 2548 sq ft. with a small kitchen, nook, powder room and dining room on the first floor. The second floor included a single full bath and 3 bedrooms. The client expressed a need for about 1500 additional square feet added to the basement, first floor and second floor. In order to create a fluid addition that seamlessly attached to this home, we tore down the original one car garage, nook and powder room. The addition was added off the northern portion of the home, which allowed for a side entry garage. Plus, a small addition on the Eastern portion of the home enlarged the kitchen, nook and added an exterior covered porch.
Special features of the interior first floor include a beautiful new custom kitchen with island seating, stone countertops, commercial appliances, large nook/gathering with French doors to the covered porch, mud and powder room off of the new four car garage. Most of the 2nd floor was allocated to the master suite. This beautiful new area has views of the park and includes a luxurious master bath with free standing tub and walk-in shower, along with a 2nd floor custom laundry room!
Attention to detail on the exterior was essential to keeping the charm and character of the home. The brick façade from the front view was mimicked along the garage elevation. A small copper cap above the garage doors and 6” half-round copper gutters finish the look.
KateBenjamin Photography
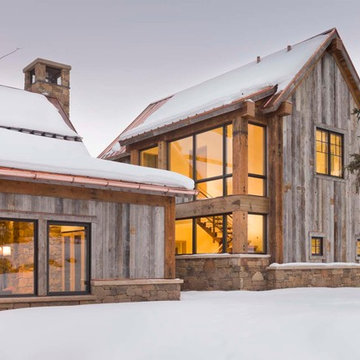
David O. Marlow
Rustik inredning av ett stort grönt hus, med sadeltak och två våningar
Rustik inredning av ett stort grönt hus, med sadeltak och två våningar
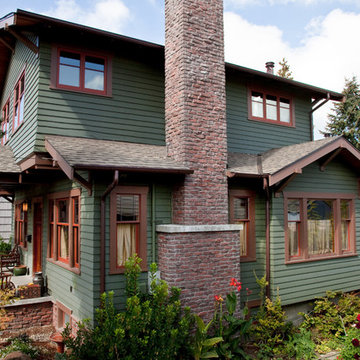
Side view shows second floor projecting beyond front with soffit below. Original brick chimney was extended in wood framing and covered with a clinker brick veneer. Same veneer, less than an inch thick, was applied to concrete foundation walls in front. David Whelan photo

This West Linn 1970's split level home received a complete exterior and interior remodel. The design included removing the existing roof to vault the interior ceilings and increase the pitch of the roof. Custom quarried stone was used on the base of the home and new siding applied above a belly band for a touch of charm and elegance. The new barrel vaulted porch and the landscape design with it's curving walkway now invite you in. Photographer: Benson Images and Designer's Edge Kitchen and Bath

Interior designer Scott Dean's home on Sun Valley Lake
Inspiration för ett mellanstort vintage grönt hus, med blandad fasad, tre eller fler plan och sadeltak
Inspiration för ett mellanstort vintage grönt hus, med blandad fasad, tre eller fler plan och sadeltak
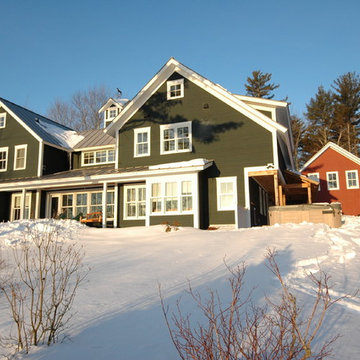
Inspiration för stora lantliga gröna hus, med två våningar, blandad fasad, sadeltak och tak i metall
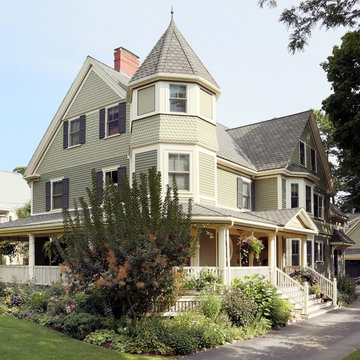
Looking at this home today, you would never know that the project began as a poorly maintained duplex. Luckily, the homeowners saw past the worn façade and engaged our team to uncover and update the Victorian gem that lay underneath. Taking special care to preserve the historical integrity of the 100-year-old floor plan, we returned the home back to its original glory as a grand, single family home.
The project included many renovations, both small and large, including the addition of a a wraparound porch to bring the façade closer to the street, a gable with custom scrollwork to accent the new front door, and a more substantial balustrade. Windows were added to bring in more light and some interior walls were removed to open up the public spaces to accommodate the family’s lifestyle.
You can read more about the transformation of this home in Old House Journal: http://www.cummingsarchitects.com/wp-content/uploads/2011/07/Old-House-Journal-Dec.-2009.pdf
Photo Credit: Eric Roth

Exempel på ett litet amerikanskt grönt trähus, med två våningar och sadeltak
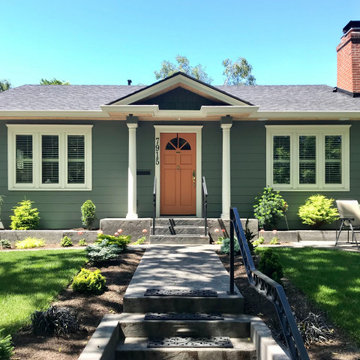
We replaced the siding on this amazing home and painted it with a beautiful shade of green from Sherwin Williams.
Inspiration för ett mellanstort vintage grönt hus, med allt i ett plan och fiberplattor i betong
Inspiration för ett mellanstort vintage grönt hus, med allt i ett plan och fiberplattor i betong
12 602 foton på grönt hus
7
