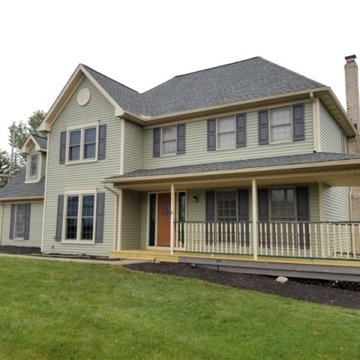12 602 foton på grönt hus
Sortera efter:
Budget
Sortera efter:Populärt i dag
101 - 120 av 12 602 foton
Artikel 1 av 3

狭小地だけど明るいリビングがいい。
在宅勤務に対応した書斎がいる。
落ち着いたモスグリーンとレッドシダーの外壁。
家事がしやすいように最適な間取りを。
家族のためだけの動線を考え、たったひとつ間取りにたどり着いた。
快適に暮らせるように付加断熱で覆った。
そんな理想を取り入れた建築計画を一緒に考えました。
そして、家族の想いがまたひとつカタチになりました。
外皮平均熱貫流率(UA値) : 0.37W/m2・K
断熱等性能等級 : 等級[4]
一次エネルギー消費量等級 : 等級[5]
耐震等級 : 等級[3]
構造計算:許容応力度計算
仕様:
長期優良住宅認定
地域型住宅グリーン化事業(長寿命型)
家族構成:30代夫婦
施工面積:95.22 ㎡ ( 28.80 坪)
竣工:2021年3月

Longhouse Pro Painters performed the color change to the exterior of a 2800 square foot home in five days. The original green color was covered up by a Dove White Valspar Duramax Exterior Paint. The black fascia was not painted, however, the door casings around the exterior doors were painted black to accent the white update. The iron railing in the front entry was painted. and the white garage door was painted a black enamel. All of the siding and boxing was a color change. Overall, very well pleased with the update to this farmhouse look.

Front elevation, highlighting double-gable entry at the front porch with double-column detail at the porch and garage. Exposed rafter tails and cedar brackets are shown, along with gooseneck vintage-style fixtures at the garage doors..

www.aaronhphotographer.com
Inspiration för ett rustikt grönt hus, med tre eller fler plan, blandad fasad, sadeltak och tak i shingel
Inspiration för ett rustikt grönt hus, med tre eller fler plan, blandad fasad, sadeltak och tak i shingel

Our clients already had a cottage on Torch Lake that they loved to visit. It was a 1960s ranch that worked just fine for their needs. However, the lower level walkout became entirely unusable due to water issues. After purchasing the lot next door, they hired us to design a new cottage. Our first task was to situate the home in the center of the two parcels to maximize the view of the lake while also accommodating a yard area. Our second task was to take particular care to divert any future water issues. We took necessary precautions with design specifications to water proof properly, establish foundation and landscape drain tiles / stones, set the proper elevation of the home per ground water height and direct the water flow around the home from natural grade / drive. Our final task was to make appealing, comfortable, living spaces with future planning at the forefront. An example of this planning is placing a master suite on both the main level and the upper level. The ultimate goal of this home is for it to one day be at least a 3/4 of the year home and designed to be a multi-generational heirloom.
- Jacqueline Southby Photography

Inredning av ett amerikanskt mellanstort grönt hus, med två våningar, blandad fasad, sadeltak och tak i shingel
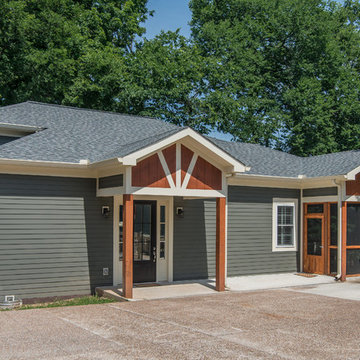
Photography: Garett + Carrie Buell of Studiobuell/ studiobuell.com
Exempel på ett litet amerikanskt grönt hus, med allt i ett plan, fiberplattor i betong och tak i shingel
Exempel på ett litet amerikanskt grönt hus, med allt i ett plan, fiberplattor i betong och tak i shingel

Alan Blakely
Inspiration för ett stort vintage grönt hus, med allt i ett plan, blandad fasad, sadeltak och tak i shingel
Inspiration för ett stort vintage grönt hus, med allt i ett plan, blandad fasad, sadeltak och tak i shingel
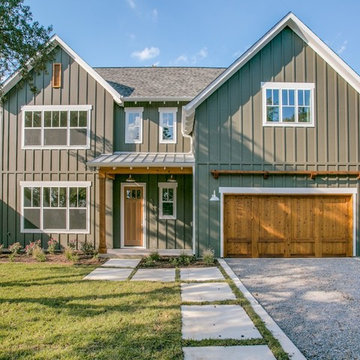
Inspiration för stora lantliga gröna hus, med två våningar, fiberplattor i betong och tak i mixade material
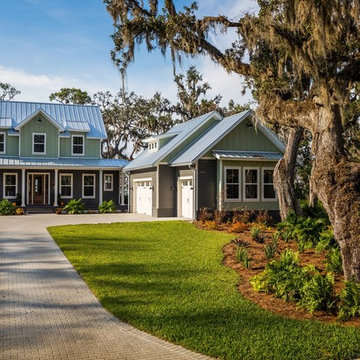
This river front farmhouse is located on the St. Johns River in St. Augustine Florida. The two-toned exterior color palette invites you inside to see the warm, vibrant colors that complement the rustic farmhouse design. This 4 bedroom, 3 1/2 bath home features a two story plan with a downstairs master suite. Rustic wood floors, porcelain brick tiles and board & batten trim work are just a few the details that are featured in this home. The kitchen features Thermador appliances, two cabinet finishes and Zodiac countertops. A true "farmhouse" lovers delight!
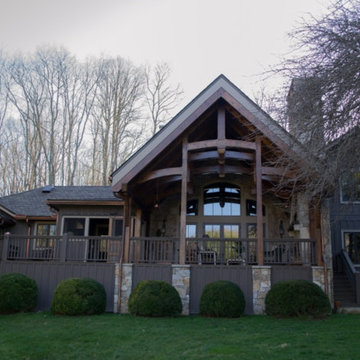
Rustik inredning av ett mellanstort grönt hus, med två våningar, sadeltak och tak i shingel
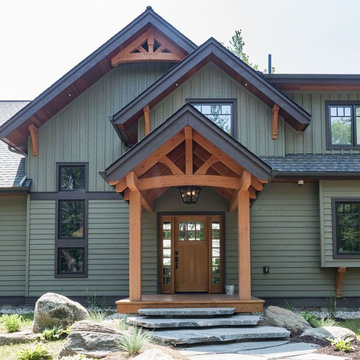
Inspiration för stora amerikanska gröna hus, med två våningar, blandad fasad och sadeltak

Foto på ett litet rustikt grönt hus, med allt i ett plan, sadeltak och tak i shingel
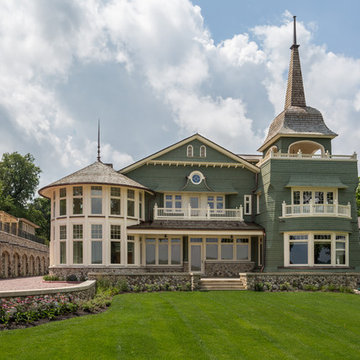
LOWELL CUSTOM HOMES, Scott Lowell, Lowell Management Services, LAKE GENEVA, WI.,Photography by Victoria McHugh
Exempel på ett mycket stort klassiskt grönt trähus, med två våningar
Exempel på ett mycket stort klassiskt grönt trähus, med två våningar

Interior Designer: Allard & Roberts Interior Design, Inc, Photographer: David Dietrich, Builder: Evergreen Custom Homes, Architect: Gary Price, Design Elite Architecture
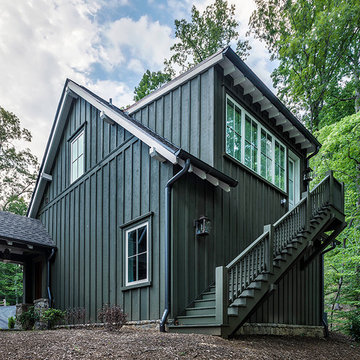
This light and airy lake house features an open plan and refined, clean lines that are reflected throughout in details like reclaimed wide plank heart pine floors, shiplap walls, V-groove ceilings and concealed cabinetry. The home's exterior combines Doggett Mountain stone with board and batten siding, accented by a copper roof.
Photography by Rebecca Lehde, Inspiro 8 Studios.
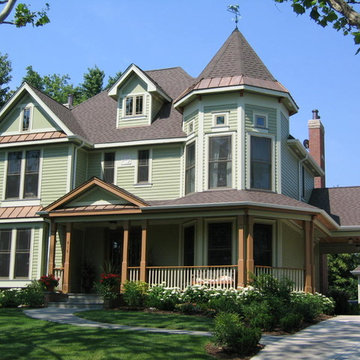
Robin Ridge - The car portico offers a protected utility entrance to the kitchen.
Foto på ett stort vintage grönt hus, med tre eller fler plan, vinylfasad, sadeltak och tak i shingel
Foto på ett stort vintage grönt hus, med tre eller fler plan, vinylfasad, sadeltak och tak i shingel
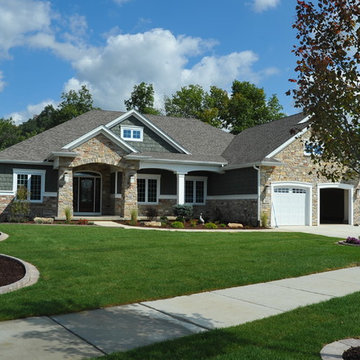
Idéer för att renovera ett stort amerikanskt grönt hus, med allt i ett plan, vinylfasad och sadeltak
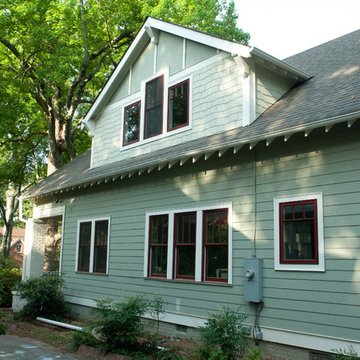
Parker Smith Photography
Idéer för stora amerikanska gröna hus, med två våningar och blandad fasad
Idéer för stora amerikanska gröna hus, med två våningar och blandad fasad
12 602 foton på grönt hus
6
