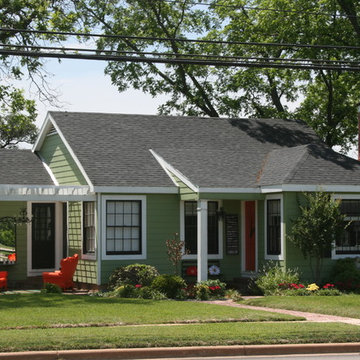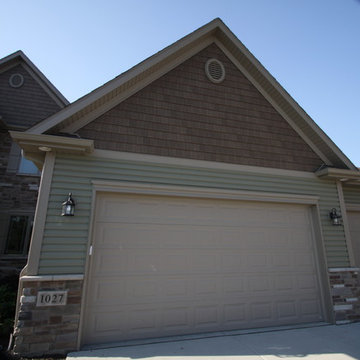12 602 foton på grönt hus
Sortera efter:
Budget
Sortera efter:Populärt i dag
21 - 40 av 12 602 foton
Artikel 1 av 3
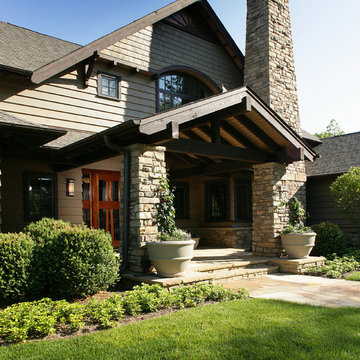
Inredning av ett klassiskt stort grönt trähus, med två våningar och valmat tak
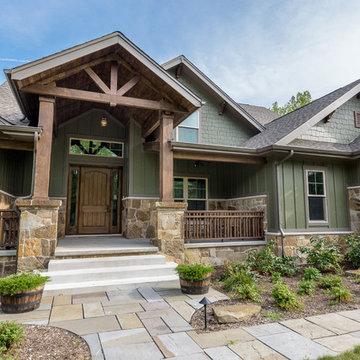
DJK Custom Homes
Inspiration för stora rustika gröna hus, med två våningar och fiberplattor i betong
Inspiration för stora rustika gröna hus, med två våningar och fiberplattor i betong
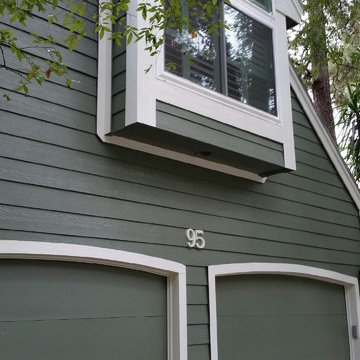
Complete North Houston/Spring Siding and Window Replacement Job With The Following Products: LP SmartSide Siding With A 50 Year Siding & Trim Warranty, Sherwin-Williams Paint & NT Energy Efficient Replacement Windows!! Paint Colors Are: SW-6186- Dried Thyme (siding) and SW-7562-Roman Column (trim).
Photo Credit -Greg Kapitan.

Crisway Garage Doors provides premium overhead garage doors, service, and automatic gates for clients throughout the Washginton DC metro area. With a central location in Bethesda, MD we have the ability to provide prompt garage door sales and service for clients in Maryland, DC, and Northern Virginia. Whether you are a homeowner, builder, realtor, architect, or developer, we can supply and install the perfect overhead garage door to complete your project.
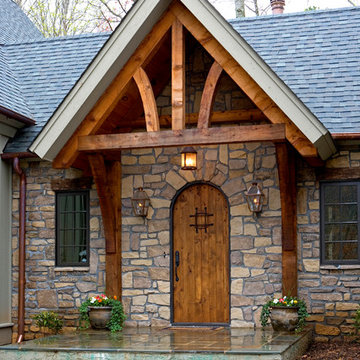
Rustik inredning av ett stort grönt hus, med två våningar, blandad fasad och sadeltak
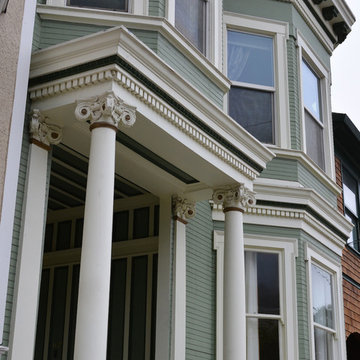
Inspiration för mellanstora klassiska gröna trähus, med två våningar och platt tak
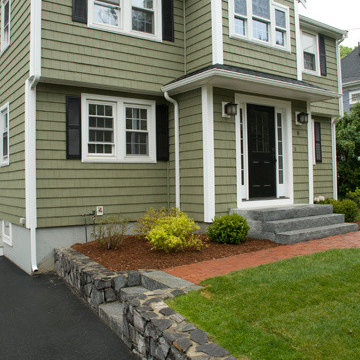
Granite steps lead from the new asphalt driveway to the brick walkway and front landing.
Foto på ett mellanstort vintage grönt hus, med två våningar och vinylfasad
Foto på ett mellanstort vintage grönt hus, med två våningar och vinylfasad
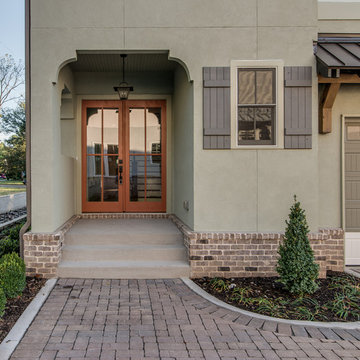
Front door stained in Sherwin Williams Covered Bridge
Inspiration för ett rustikt grönt hus, med två våningar och blandad fasad
Inspiration för ett rustikt grönt hus, med två våningar och blandad fasad
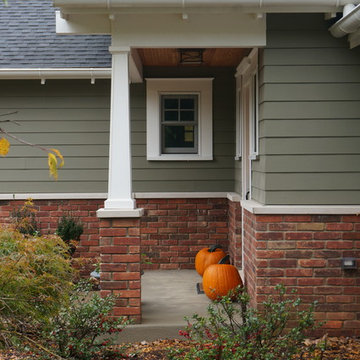
The porch from the side. Paint color: Pittsburgh Paints Manor Hall (deep tone base) Autumn Grey 511-6.
Photos by Studio Z Architecture
Foto på ett mellanstort amerikanskt grönt hus, med allt i ett plan, fiberplattor i betong och sadeltak
Foto på ett mellanstort amerikanskt grönt hus, med allt i ett plan, fiberplattor i betong och sadeltak
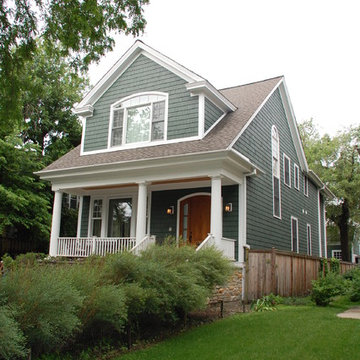
Idéer för ett mellanstort klassiskt grönt trähus, med två våningar och sadeltak
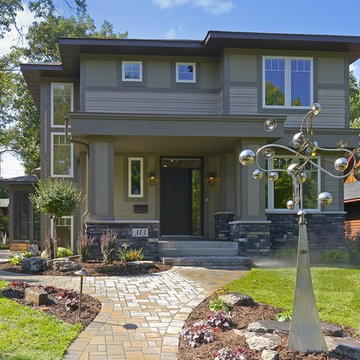
This home mixes traditional stone wainscoting with contemporary linear styling. Windows with modern proportions let in plenty of light. Front porch provides important shelter during precipitation events. The landscaped yard and paver walkway adds valuable curb appeal. Photography by Spacecrafting
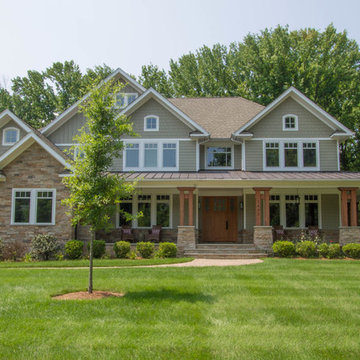
Idéer för stora amerikanska gröna hus, med två våningar, fiberplattor i betong och sadeltak

One of the most important things for the homeowners was to maintain the look and feel of the home. The architect felt that the addition should be about continuity, riffing on the idea of symmetry rather than asymmetry. This approach shows off exceptional craftsmanship in the framing of the hip and gable roofs. And while most of the home was going to be touched or manipulated in some way, the front porch, walls and part of the roof remained the same. The homeowners continued with the craftsman style inside, but added their own east coast flare and stylish furnishings. The mix of materials, pops of color and retro touches bring youth to the spaces.
Photography by Tre Dunham
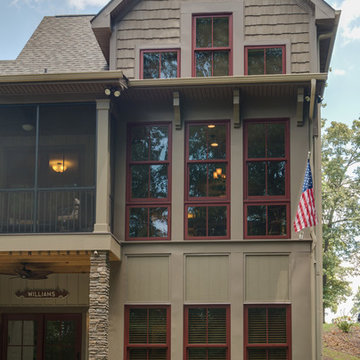
Mark Hoyle
Idéer för ett mellanstort amerikanskt grönt trähus, med tre eller fler plan och sadeltak
Idéer för ett mellanstort amerikanskt grönt trähus, med tre eller fler plan och sadeltak
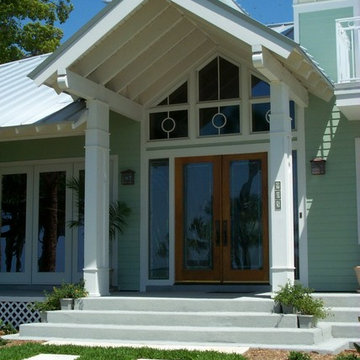
Idéer för att renovera ett mellanstort maritimt grönt trähus, med två våningar och valmat tak

Photography by John Gibbons
This project is designed as a family retreat for a client that has been visiting the southern Colorado area for decades. The cabin consists of two bedrooms and two bathrooms – with guest quarters accessed from exterior deck.
Project by Studio H:T principal in charge Brad Tomecek (now with Tomecek Studio Architecture). The project is assembled with the structural and weather tight use of shipping containers. The cabin uses one 40’ container and six 20′ containers. The ends will be structurally reinforced and enclosed with additional site built walls and custom fitted high-performance glazing assemblies.
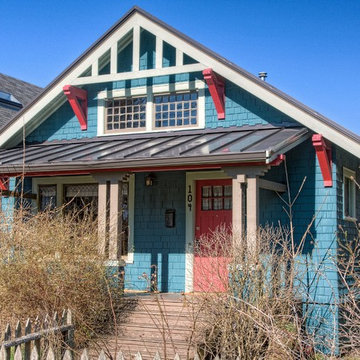
Exempel på ett litet amerikanskt grönt trähus, med allt i ett plan

This house is adjacent to the first house, and was under construction when I began working with the clients. They had already selected red window frames, and the siding was unfinished, needing to be painted. Sherwin Williams colors were requested by the builder. They wanted it to work with the neighboring house, but have its own character, and to use a darker green in combination with other colors. The light trim is Sherwin Williams, Netsuke, the tan is Basket Beige. The color on the risers on the steps is slightly deeper. Basket Beige is used for the garage door, the indentation on the front columns, the accent in the front peak of the roof, the siding on the front porch, and the back of the house. It also is used for the fascia board above the two columns under the front curving roofline. The fascia and columns are outlined in Netsuke, which is also used for the details on the garage door, and the trim around the red windows. The Hardie shingle is in green, as is the siding on the side of the garage. Linda H. Bassert, Masterworks Window Fashions & Design, LLC
12 602 foton på grönt hus
2
