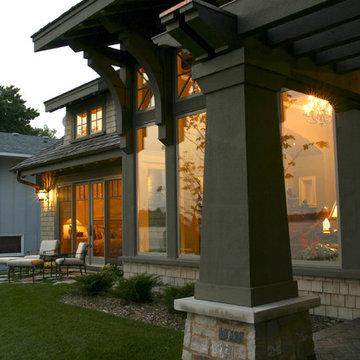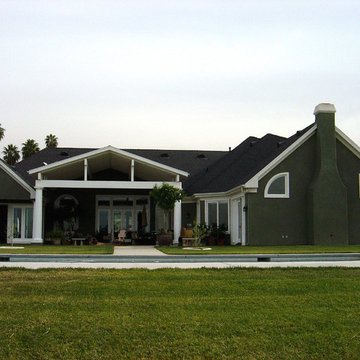12 602 foton på grönt hus
Sortera efter:
Budget
Sortera efter:Populärt i dag
161 - 180 av 12 602 foton
Artikel 1 av 3
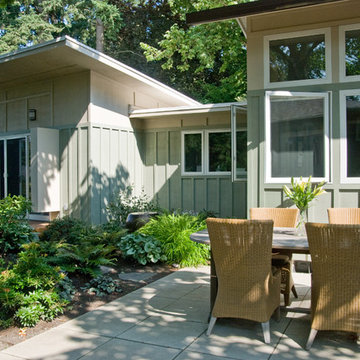
South elevation of New Master Bedroom, Home Office and Living room addition
All photo's by CWR
Foto på ett mellanstort 50 tals grönt trähus, med allt i ett plan och pulpettak
Foto på ett mellanstort 50 tals grönt trähus, med allt i ett plan och pulpettak
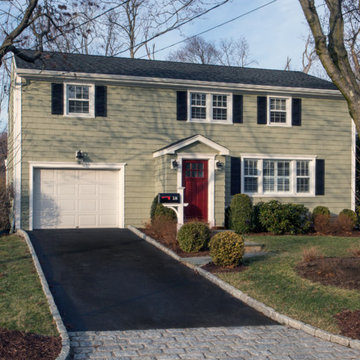
CertainTeed Cedar Impressions Vinyl Siding in Cypress Green.
Inspiration för ett vintage grönt hus, med vinylfasad
Inspiration för ett vintage grönt hus, med vinylfasad
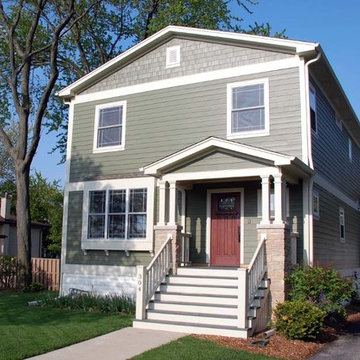
Arlington Heights, IL Farm House Style Home completed by Siding & Windows Group in James HardieShingle Siding and HardiePlank Select Cedarmill Lap Siding in ColorPlus Technology Color Mountain Sage and HardieTrim Smooth Boards in ColorPlus Technology Color Sail Cloth. Also remodeled Front Entry with HardiePlank Select Cedarmill Siding in Mountain Sage, Roof, Columns and Railing. Lastly, Replaced Windows with Marvin Ultimate Windows.
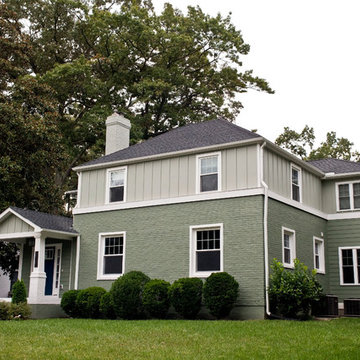
Allison Kuhn Creative
Idéer för amerikanska gröna hus, med två våningar, tegel, valmat tak och tak i shingel
Idéer för amerikanska gröna hus, med två våningar, tegel, valmat tak och tak i shingel
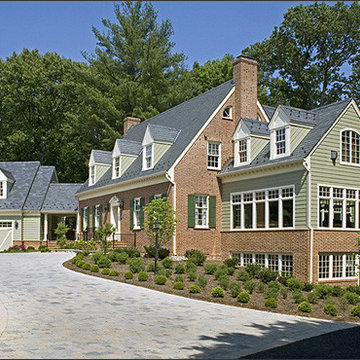
The after front elevation retains the charm of the Cape Cod while the added new spaces blend well with the old.
This 1961 Cape Cod was well-sited on a beautiful acre of land in a Washington, DC suburb. The new homeowners loved the land and neighborhood and knew the house could be improved. The owners loved the charm of the home’s façade and wanted the overall look to remain true to the original home and neighborhood. Inside, the owners wanted to achieve a feeling of warmth and comfort. The family does a lot of casual entertaining and they wanted to achieve lots of open spaces that flowed well, one into another. They wanted to use lots of natural materials, like reclaimed wood floors, stone, and granite. In addition, they wanted the house to be filled with light, using lots of large windows where possible.
Every inch of the house needed to be rejuvenated, from the basement to the attic. When all was said and done, the homeowners got a home they love on the land they cherish. Included in the renovation was a new kitchen with separate beverage area for entertaining. The kitchen is separated from the family room by a two-sided, stone, fireplace. Next, a bright, window filled sunroom was a must. Below the sunroom is an exercise room for this health conscious family. The basement was developed to extend the entertaining space. The master bedroom was built over the new sunroom/exercise room addition and the master bath took the place of an existing porch.
Two sets of two-car garages were added to the house.. The homeowners also wanted to be able to do lots of outdoor living and entertaining. Brick and Hardie board siding are the perfect complement to the slate roof. The original slate from the rear of the home was reused on the front of the home and the front garage so that it would match. New slate was applied to the rear of the home and the addition. This project was truly satisfying and the homeowners LOVE their new residence.
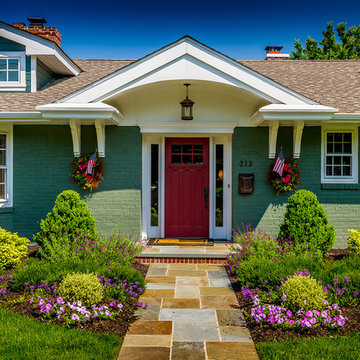
Construction by Canton Custom Homes. Photos by Nic Nichols Photography
Idéer för vintage gröna hus, med tegel
Idéer för vintage gröna hus, med tegel

Bild på ett mellanstort funkis grönt hus, med två våningar och tak i mixade material
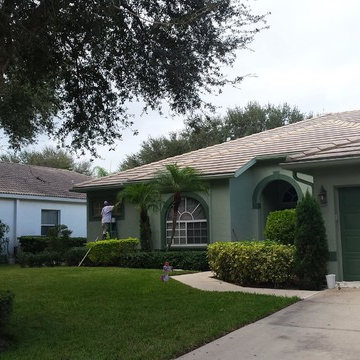
Bild på ett mellanstort vintage grönt hus, med allt i ett plan, stuckatur och valmat tak
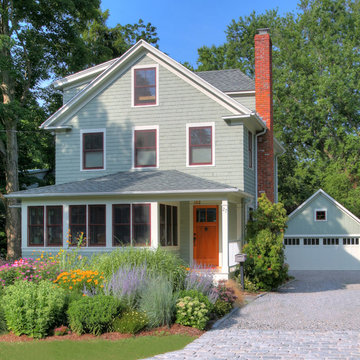
Russell Campaigne CK Architects
Inspiration för ett mellanstort vintage grönt trähus, med tre eller fler plan
Inspiration för ett mellanstort vintage grönt trähus, med tre eller fler plan
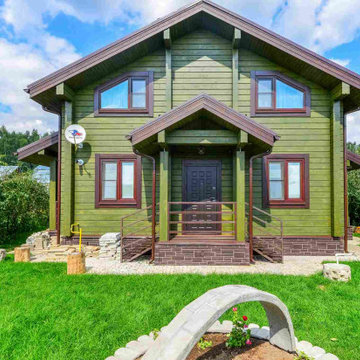
Bild på ett mellanstort vintage grönt hus, med två våningar, sadeltak och tak i metall
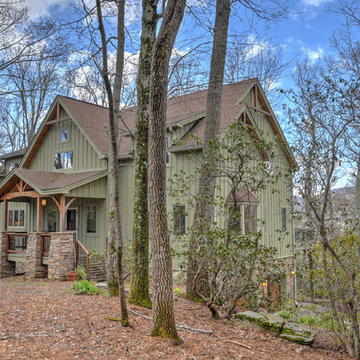
Mary Young Photography
Rustik inredning av ett mellanstort grönt hus, med två våningar, sadeltak och tak i shingel
Rustik inredning av ett mellanstort grönt hus, med två våningar, sadeltak och tak i shingel
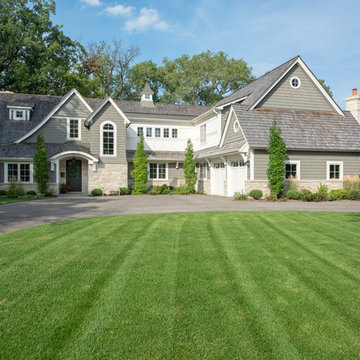
Idéer för stora vintage gröna hus, med två våningar, blandad fasad, sadeltak och tak i shingel
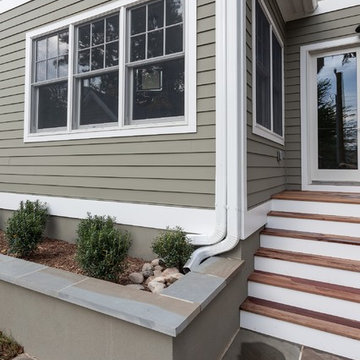
Inredning av ett amerikanskt grönt hus, med tre eller fler plan, fiberplattor i betong och tak i shingel

Inspiration för ett maritimt grönt hus, med två våningar, blandad fasad, valmat tak och tak i metall
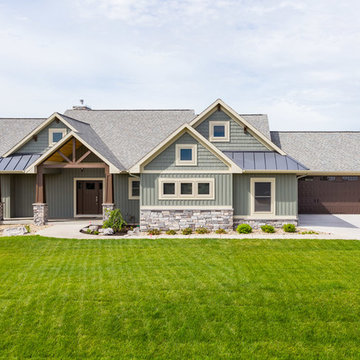
Inspiration för stora amerikanska gröna hus, med allt i ett plan, vinylfasad och tak i shingel
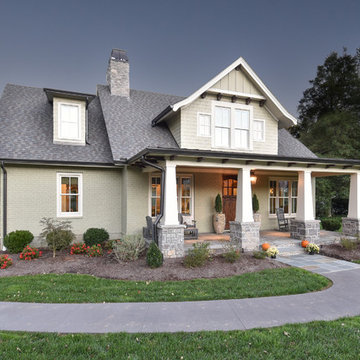
Idéer för att renovera ett amerikanskt grönt hus, med två våningar, tegel och tak i mixade material

Inspiration för små klassiska gröna trähus, med sadeltak, tak i metall och allt i ett plan
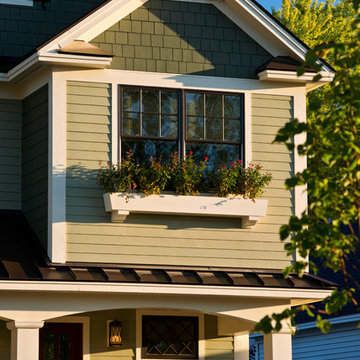
Randall Perry Photography
Idéer för gröna hus, med tre eller fler plan och vinylfasad
Idéer för gröna hus, med tre eller fler plan och vinylfasad
12 602 foton på grönt hus
9
