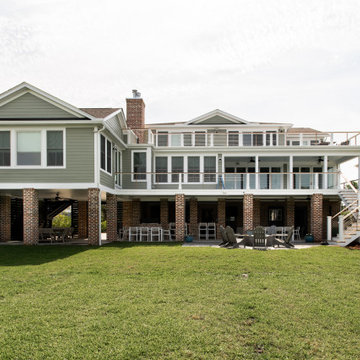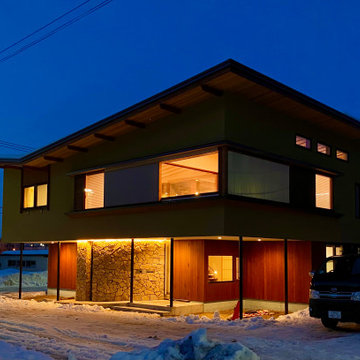273 foton på grönt hus
Sortera efter:
Budget
Sortera efter:Populärt i dag
41 - 60 av 273 foton
Artikel 1 av 3
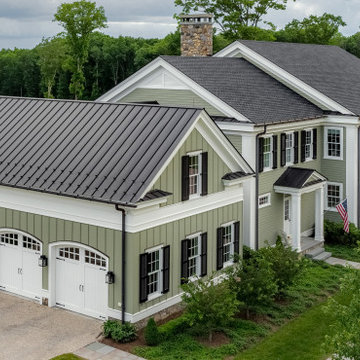
Garage
Klassisk inredning av ett stort grönt hus, med två våningar, sadeltak och tak i mixade material
Klassisk inredning av ett stort grönt hus, med två våningar, sadeltak och tak i mixade material
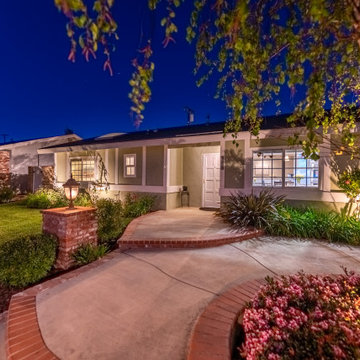
Sprawling Cali Ranch has it all! Get ready to enjoy the outdoors just as much as the indoors. Enter on a charming walkway w/ lush lanscape, crowned by white birch trees, lighting, and defining balusters. Soak in the tranquility n’ privacy of your own sparkling pool and spa trimmed w/ natural stone, baja shelf, pebble tech, and remote equipment access. Relax near the pool for outdoor dining w/separate covered seating. Landscaping lighting creates a magical nights. Prepare meals and spend quality family & friend time in your kitchen. White shaker style cabinetry w/ glass lighted displays, statement granite counters, large island w/ breakfast bar! SS faucet and sink, high end built-in dishwasher, double oven, builtin microwave, and 6- burner cook top with hood. Cozy up by the brick stone fireplace to experience Simi’s motto: ''Relax and Slow Down''. XL den in the back w/custom ceiling lighting perfect for a home theater. Flowing floorplan with 4 bdrs! M.bdrm with private bth. Organic hall bth w/slate flooring and wood vanity. Newer dual pane windows, and so much more. Enjoy a simpler, pace of life and begin your new chapter in this one of a kind home at 1830 Pope Ave! Outdoor dining, parks, hiking trails, parks, shops, schools and more!
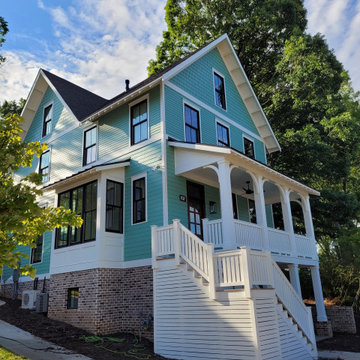
Located in the heart of downtown Davidson, NC, this cheery home would be equally at home on the coast. Fortunately, there's no risk of this beauty being washed away with the tide.
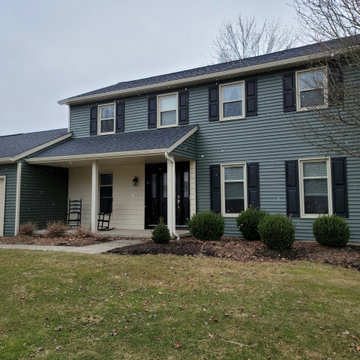
After we completed remodeling the kitchen, all 3 bathrooms it was time to turn the attention to the outside. We used our design program to show the different colors and textures before contracting. Came out spectacular.

Designed by Becker Henson Niksto Architects, the home has large gracious public rooms, thoughtful details and mixes traditional aesthetic with modern amenities. The floorplan of the nearly 4,000 square foot home allows for maximum flexibility. The finishes and fixtures, selected by interior designer, Jenifer Archer, add refinement and comfort.
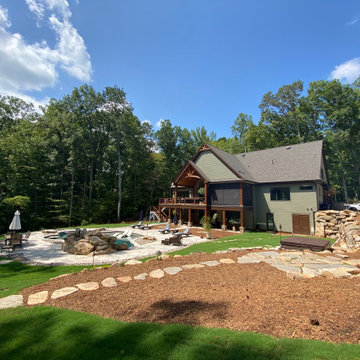
Idéer för stora rustika gröna hus, med tre eller fler plan, blandad fasad, sadeltak och tak i shingel
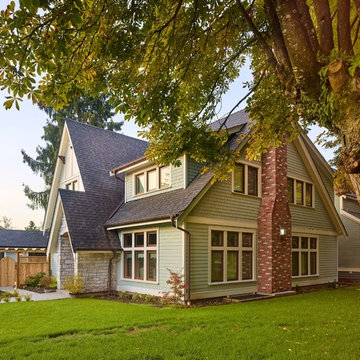
Side view of English Cottage style new build
Idéer för stora vintage gröna hus, med tre eller fler plan, fiberplattor i betong, pulpettak och tak med takplattor
Idéer för stora vintage gröna hus, med tre eller fler plan, fiberplattor i betong, pulpettak och tak med takplattor
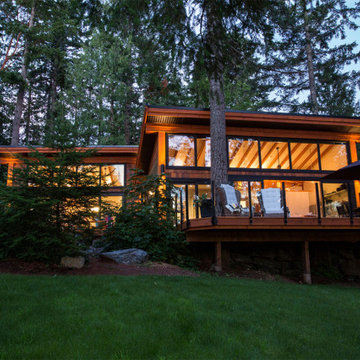
This custom cabin was a series of cabins all custom built over several years for a wonderful family. The attention to detail can be shown throughout.
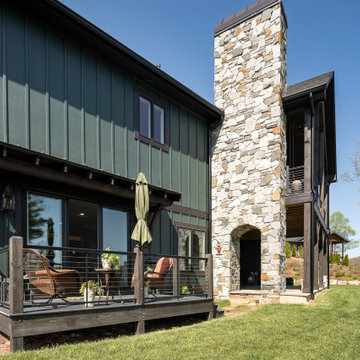
Inredning av ett amerikanskt stort grönt hus, med två våningar, sadeltak och tak i shingel
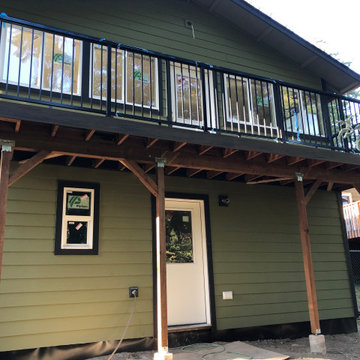
Rear view of 14' 2 story expansion of existing
Inspiration för ett mellanstort vintage grönt hus, med två våningar, sadeltak och tak i shingel
Inspiration för ett mellanstort vintage grönt hus, med två våningar, sadeltak och tak i shingel
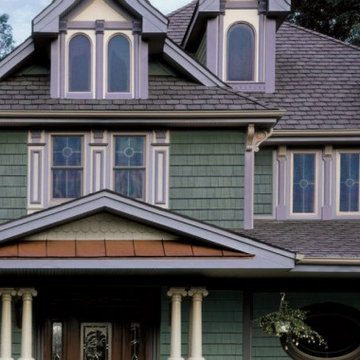
Exempel på ett klassiskt grönt hus, med sadeltak och tak i shingel
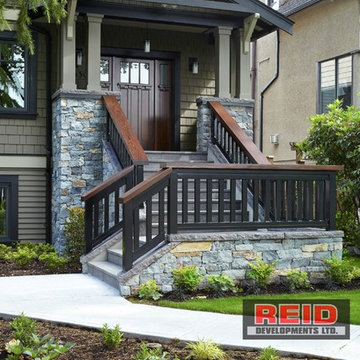
This beautiful front entry features a natural wood front door with side lights and contemporary lighting fixtures. The light grey basalt stone pillars flank the front flamed black tusk 12" X 18" basalt tiles on the stairs and porch floor.
Picture by: Martin Knowles
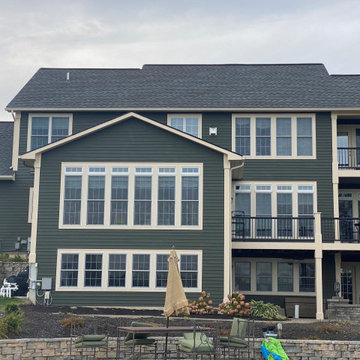
Complete exterior repaint. Replaced damaged siding and trim boards.
Foto på ett stort vintage grönt hus, med tre eller fler plan och tak i shingel
Foto på ett stort vintage grönt hus, med tre eller fler plan och tak i shingel
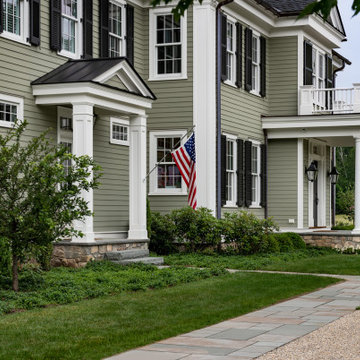
Main and mud room entry.
Inredning av ett klassiskt stort grönt hus, med två våningar, sadeltak och tak i mixade material
Inredning av ett klassiskt stort grönt hus, med två våningar, sadeltak och tak i mixade material
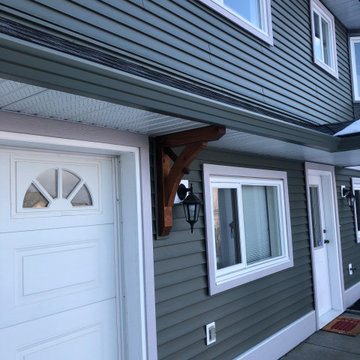
Inspiration för ett mellanstort lantligt grönt hus, med två våningar, vinylfasad, sadeltak och tak i shingel
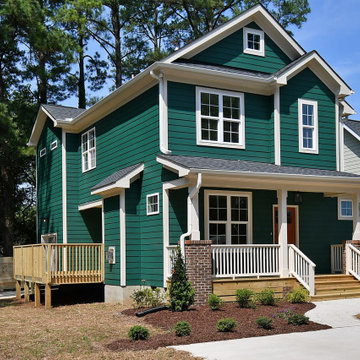
Dwight Myers Real Estate Photography
Exempel på ett klassiskt grönt hus, med två våningar, fiberplattor i betong, sadeltak och tak i shingel
Exempel på ett klassiskt grönt hus, med två våningar, fiberplattor i betong, sadeltak och tak i shingel
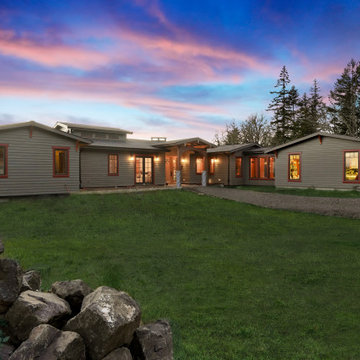
Bild på ett stort amerikanskt grönt hus, med allt i ett plan, fiberplattor i betong, sadeltak och tak i shingel
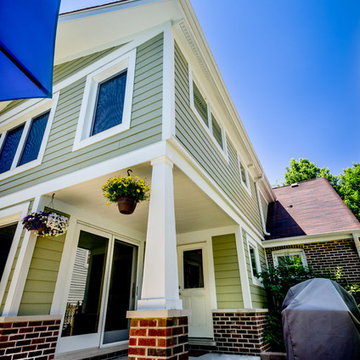
The back of this 1920s brick and siding Cape Cod gets a compact addition to create a new Family room, open Kitchen, Covered Entry, and Master Bedroom Suite above. European-styling of the interior was a consideration throughout the design process, as well as with the materials and finishes. The project includes all cabinetry, built-ins, shelving and trim work (even down to the towel bars!) custom made on site by the home owner.
Photography by Kmiecik Imagery
273 foton på grönt hus
3
