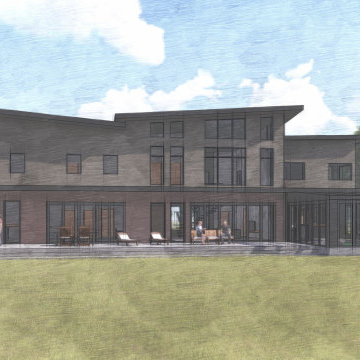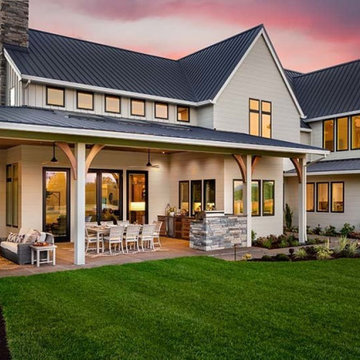Sortera efter:
Budget
Sortera efter:Populärt i dag
201 - 220 av 1 276 foton
Artikel 1 av 3
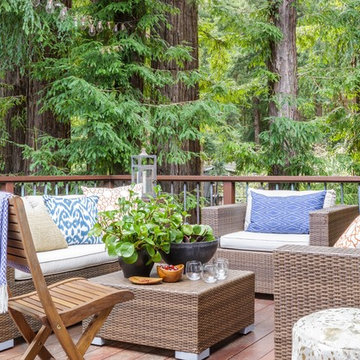
Outdoor entertaining area in the redwoods
Idéer för en mellanstor amerikansk terrass på baksidan av huset, med markiser
Idéer för en mellanstor amerikansk terrass på baksidan av huset, med markiser
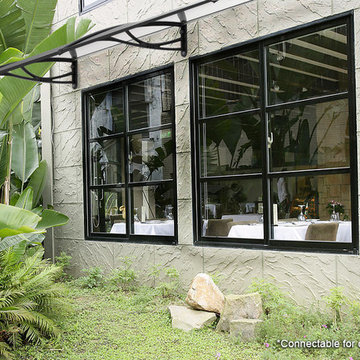
Advaning’s PN series adds a classic style to a modern concept. Fixed awnings with transparent polycarbonate materials enhance the exterior aesthetics of homes and businesses. In addition to quality UV protection, Advaning’s PN Series diverts rain and snow away from your windows and doors using the best products on the market today. The PN series’ solid polycarbonate canopy panel is made from 100% Bayer virgin raw material. Many brands use lesser grade recycled materials that often have impurities mixed in. Beware of polycarbonate panels that are hollow and not solid. Cutting corners short-changes you with products that do not stand up to the elements for long. Hollow spaces are gathering points for mold, dust, and condensation. Advaning takes pride in its product lines, ensuring that customers get solid panels of pure material from the source to protect the windows and doorways of each installation. The panels are clear, safe, clean, and attach to their frames using an EPDM grade rubber seal that omits moisture penetration.
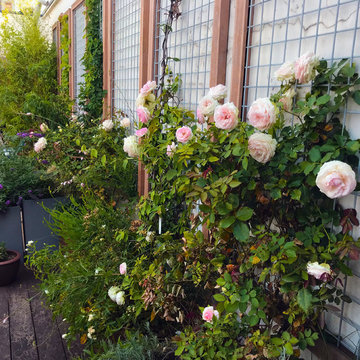
Alexandre DUVAL
Idéer för mellanstora funkis takterrasser, med utekrukor och markiser
Idéer för mellanstora funkis takterrasser, med utekrukor och markiser
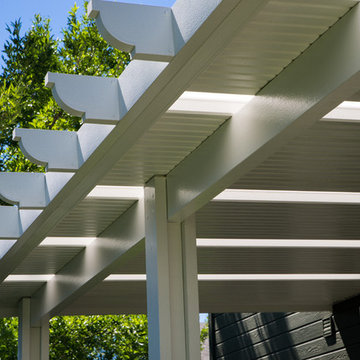
This project in Meridian Idaho features multiple upgrades making it a beautiful and unique patio cover. Rock bases and drip chains create an elegant finish while skylights help keep the patio light and airy, while still keeping furniture and homeowners dry on rainy days.
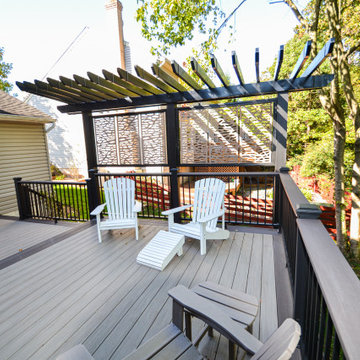
Exempel på en mellanstor asiatisk terrass på baksidan av huset, med markiser och räcke i trä
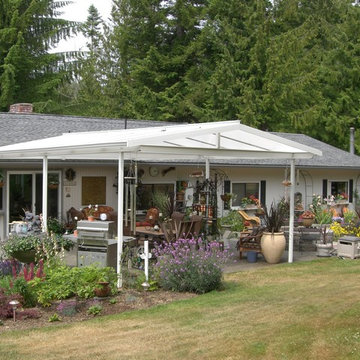
This a roof mounted low pitch gable style impact resistant acrylic patio cover with a powder coated aluminum frame. The panels are a solar cool white, the same used in commercial green houses. The client was amazed at how well her plants grew under the cover. Photo by Doug Woodside, Decks and Patio Covers
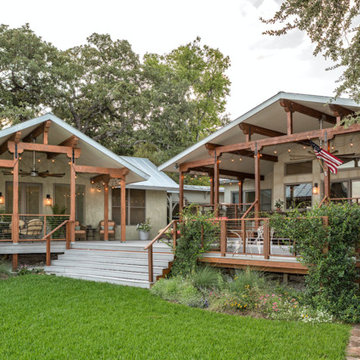
Foto på en stor rustik terrass på baksidan av huset, med markiser och utekök
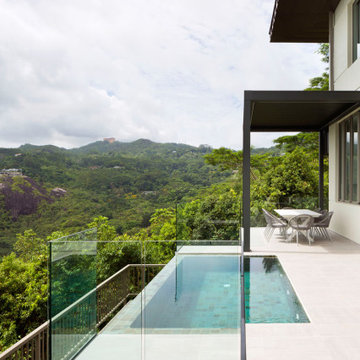
From the very first site visit the vision has been to capture the magnificent view and find ways to frame, surprise and combine it with movement through the building. This has been achieved in a Picturesque way by tantalising and choreographing the viewer’s experience.
The public-facing facade is muted with simple rendered panels, large overhanging roofs and a single point of entry, taking inspiration from Katsura Palace in Kyoto, Japan. Upon entering the cavernous and womb-like space the eye is drawn to a framed view of the Indian Ocean while the stair draws one down into the main house. Below, the panoramic vista opens up, book-ended by granitic cliffs, capped with lush tropical forests.
At the lower living level, the boundary between interior and veranda blur and the infinity pool seemingly flows into the ocean. Behind the stair, half a level up, the private sleeping quarters are concealed from view. Upstairs at entrance level, is a guest bedroom with en-suite bathroom, laundry, storage room and double garage. In addition, the family play-room on this level enjoys superb views in all directions towards the ocean and back into the house via an internal window.
In contrast, the annex is on one level, though it retains all the charm and rigour of its bigger sibling.
Internally, the colour and material scheme is minimalist with painted concrete and render forming the backdrop to the occasional, understated touches of steel, timber panelling and terrazzo. Externally, the facade starts as a rusticated rougher render base, becoming refined as it ascends the building. The composition of aluminium windows gives an overall impression of elegance, proportion and beauty. Both internally and externally, the structure is exposed and celebrated.
The project is now complete and finished shots were taken in March 2019 – a full range of images will be available very shortly.
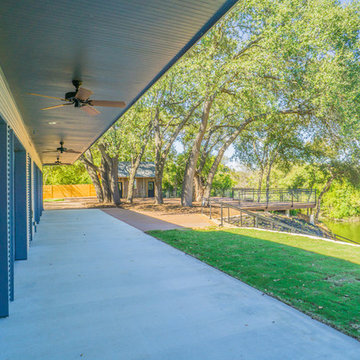
An expansive multi-level TimberTech deck at a new venue in Round Rock, TX.
Built by Jim Kelton of Kelton Deck.
50 tals inredning av en mycket stor terrass på baksidan av huset, med markiser
50 tals inredning av en mycket stor terrass på baksidan av huset, med markiser
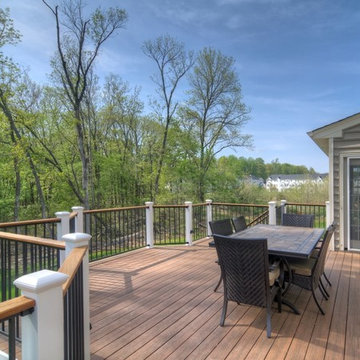
All composite, Pacific Walnut Floor with under-deck finishing. PVC wrapped columns and PVC lap panel ceiling with rain escape. Fully-wrapped staircase with solid stringers, powder-coated iron rail, & Brazilian Ipe drink rail. Paver Patio below deck. Located in Haymarket, VA
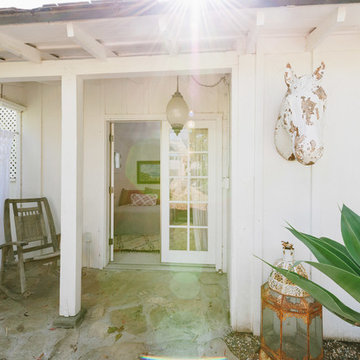
Guest House
Idéer för en eklektisk veranda på baksidan av huset, med naturstensplattor och markiser
Idéer för en eklektisk veranda på baksidan av huset, med naturstensplattor och markiser
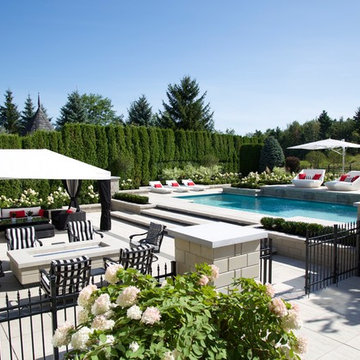
Idéer för en mycket stor uteplats på baksidan av huset, med en öppen spis, marksten i betong och markiser
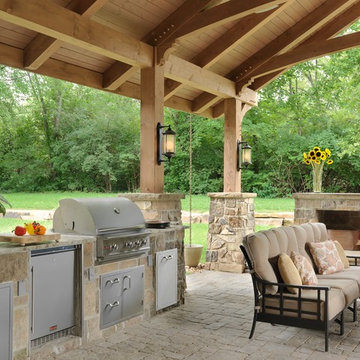
It is a great opportunity to create a home in Saint Louis, using design criteria, sensitivities and materials associated with the Northwest. Our clients, a world traveled couple whose second home is in Montana, commissioned us to do just that. Over six tons of stone were brought in from Montana to complement the hand built wooden trusses and rough-hewn lumber sourced locally.
Having lived in Europe for many years, the couple is sophisticated with specific objectives. The beautiful millwork in the interior and exterior spaces reflects their taste. The gathering room has a vaulted ceiling but is not cavernous due to the dark elements created by the lumber and color selections. The wagon wheel light fixture is a focal point in the room, along with the Montanan stone floor to ceiling fireplace which mirrors the one outdoors. The millwork frames the room and provides the home with its lovely natural, rustic ambience which plays well with lighting and outdoor living spaces.
The front façade is closed to the street, but the back explodes, with a wall of doors that open to the outdoor living and landscaping. Outdoor living space includes fabulous millwork, a beautiful stone fireplace which complements the interior fireplace, seating areas, a dining table and a full kitchen. The outdoor kitchen includes a grill, oven, storage, an icemaker and a refrigerator.
The lower level is inviting with its millwork, it’s full bar and a home theatre. Again the timber frames the bar area and the rustic feel is defined by the millwork and the Montana stone.
The ceiling is tongue in groove with decorative trusses that include peg details and corbels. Decorative outdoor lanterns add to the ambience.
Log storage integrated into the main feature, the fireplace. Attention to detail include unusual millwork and lanterns.
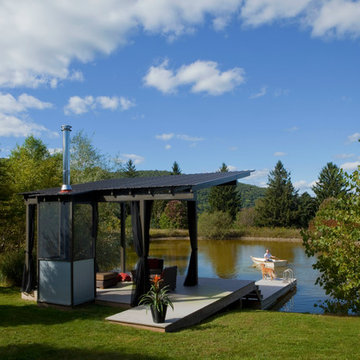
A pond house and dock made from industrial materials - galvanized iron, steel, and Trex - provides a place for social events, or a quiet reading spot.
Photo by Peter Margonelli
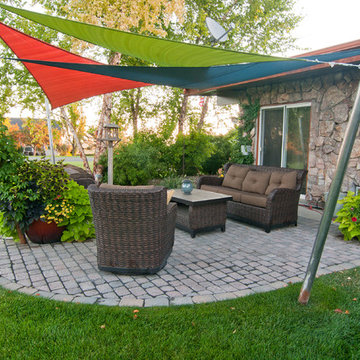
This side patio of Basalite pavers is a cozy living space covered by shade sails and features flower pots with colorful plants.
Eklektisk inredning av en uteplats på baksidan av huset, med utekrukor, marksten i betong och markiser
Eklektisk inredning av en uteplats på baksidan av huset, med utekrukor, marksten i betong och markiser
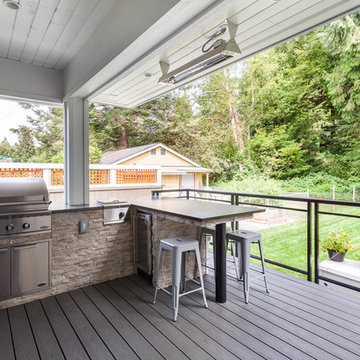
Inspiration för en mellanstor amerikansk uteplats på baksidan av huset, med trädäck och markiser
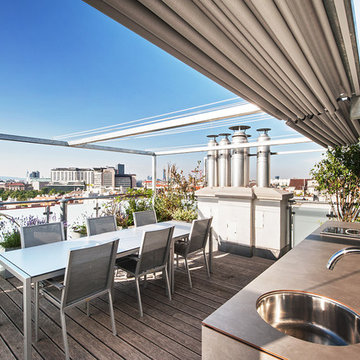
foto: buchberger andreas
Bild på en funkis takterrass, med utekök och markiser
Bild på en funkis takterrass, med utekök och markiser
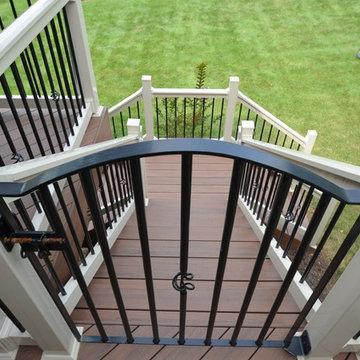
Photos By Anna Breyer
Idéer för mellanstora terrasser på baksidan av huset, med markiser
Idéer för mellanstora terrasser på baksidan av huset, med markiser
1 276 foton på grönt utomhusdesign, med markiser
11






