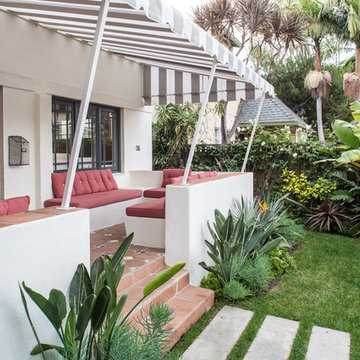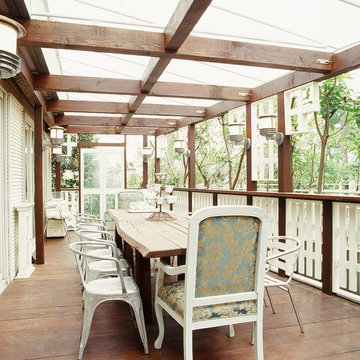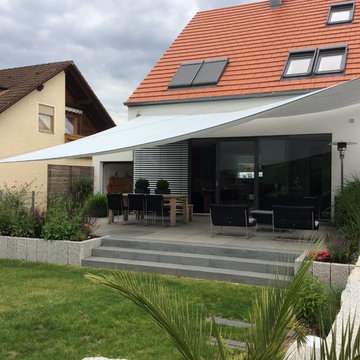Sortera efter:
Budget
Sortera efter:Populärt i dag
161 - 180 av 1 279 foton
Artikel 1 av 3
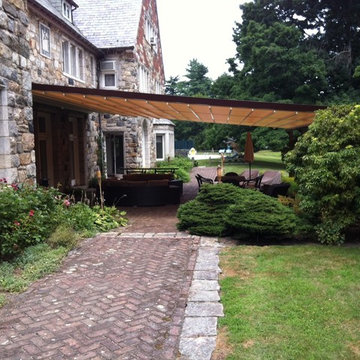
The client requested a large (31 feet wide by 29-1/2 feet projection) three-span retractable waterproof patio cover system to provide rain, heat, sun, glare and UV protection. This would allow them to sit outside and enjoy their garden throughout the year, extending their outdoor entertainment space. For functionality they requested that water drain from the rear of the system into the front beam and down inside the two end posts, exiting at the bottom from a small hole and draining into the flower beds.
The entire system used one continuous piece of fabric and one motor. The uprights and purlins meet together at a smooth L-shaped angle, flush at the top and without an overhang for a nearly perfectly smooth profile. The system frame and guides are made entirely of aluminum which is powder coated using the Qualicoat® powder coating process. The stainless steel components used were Inox (470LI and 316) which have an extremely high corrosion resistance. The cover has a Beaufort wind load rating Scale 9 (up to 54 mph) with the fabric fully extended and in use. A hood with end caps was also used to prevent rain water and snow from collecting in the folds of fabric when not in use. A running profile from end to end in the rear of the unit was used to attach the Somfy RTS motor which is installed inside a motor safety box. The client chose to control the system with an interior wall switch and a remote control. Concrete footers were installed in the grassy area in front of the unit for mounting the four posts. To allow for a flat vertical mounting surface ledger board using pressure-treated wood was mounted the full 31-foot width, as the client’s house was older and made of uneven stone.
The client is very satisfied with the results. The retractable patio cover now makes it possible for the client to use a very large area in the rear of her house throughout the year.
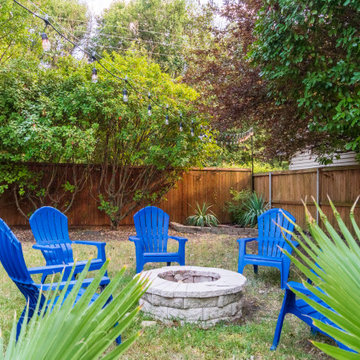
The royal blue is carried from the inside out around this fire pit in the backyard of this short term rental.
Idéer för en mellanstor eklektisk uteplats på baksidan av huset, med en öppen spis, betongplatta och markiser
Idéer för en mellanstor eklektisk uteplats på baksidan av huset, med en öppen spis, betongplatta och markiser
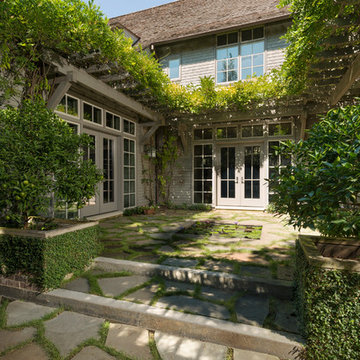
Frank White Photography
Amerikansk inredning av en stor gårdsplan, med en fontän, naturstensplattor och markiser
Amerikansk inredning av en stor gårdsplan, med en fontän, naturstensplattor och markiser
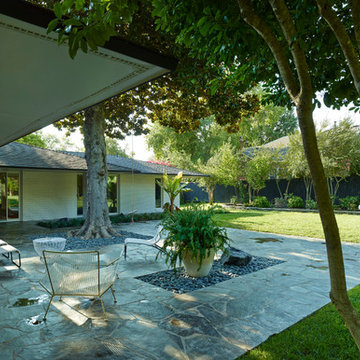
Tim Hursely
Inspiration för stora 50 tals uteplatser på baksidan av huset, med naturstensplattor och markiser
Inspiration för stora 50 tals uteplatser på baksidan av huset, med naturstensplattor och markiser
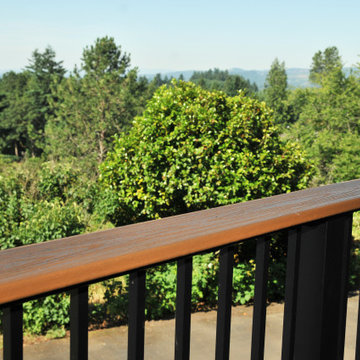
Idéer för att renovera en stor funkis terrass på baksidan av huset, med markiser och räcke i metall
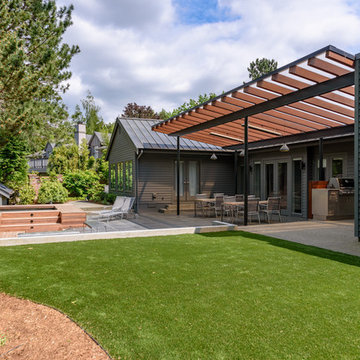
Inredning av en modern stor uteplats på baksidan av huset, med utekök, kakelplattor och markiser
This Unilock paver patio was designed and installed by Coastal Masonry. Large Beacon Hill Flagstone pavers were used for the field (a mixture of two colors) and Hollandstone rustic red brick pavers were installed as an accent border.
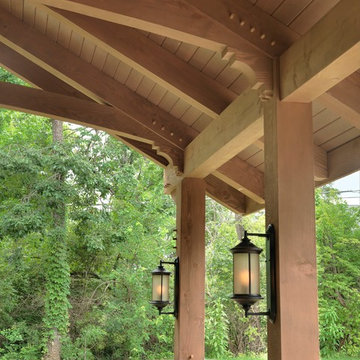
It is a great opportunity to create a home in Saint Louis, using design criteria, sensitivities and materials associated with the Northwest. Our clients, a world traveled couple whose second home is in Montana, commissioned us to do just that. Over six tons of stone were brought in from Montana to complement the hand built wooden trusses and rough-hewn lumber sourced locally.
Having lived in Europe for many years, the couple is sophisticated with specific objectives. The beautiful millwork in the interior and exterior spaces reflects their taste. The gathering room has a vaulted ceiling but is not cavernous due to the dark elements created by the lumber and color selections. The wagon wheel light fixture is a focal point in the room, along with the Montanan stone floor to ceiling fireplace which mirrors the one outdoors. The millwork frames the room and provides the home with its lovely natural, rustic ambiance which plays well with lighting and outdoor living spaces.
The front façade is closed to the street, but the back explodes, with a wall of doors that open to the outdoor living and landscaping. Outdoor living space includes fabulous millwork, a beautiful stone fireplace which complements the interior fireplace, seating areas, a dining table and a full kitchen. The outdoor kitchen includes a grill, oven, storage, an icemaker and a refrigerator.
The lower level is inviting with its millwork, it’s full bar and a home theatre. Again the timber frames the bar area and the rustic feel is defined by the millwork and the Montana stone.
The ceiling is tongue in groove with decorative trusses that include peg details and corbels. Decorative outdoor lanterns add to the ambiance.
Log storage integrated into the main feature, the fireplace. Attention to detail include unusual millwork and lanterns.
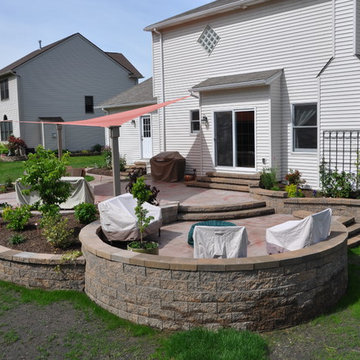
Bild på en stor vintage uteplats på baksidan av huset, med marksten i betong och markiser
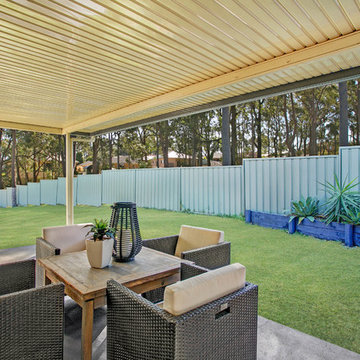
Modern inredning av en liten uteplats på baksidan av huset, med betongplatta och markiser
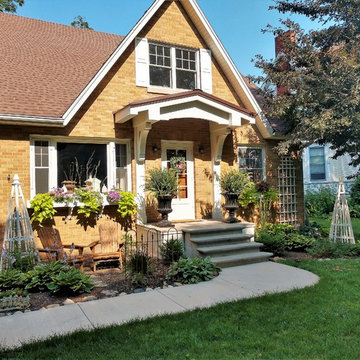
We created an inviting front entry by pouring a new concrete sidewalk and stoop with steps facing forward.
Exempel på en mellanstor klassisk veranda framför huset, med betongplatta och markiser
Exempel på en mellanstor klassisk veranda framför huset, med betongplatta och markiser
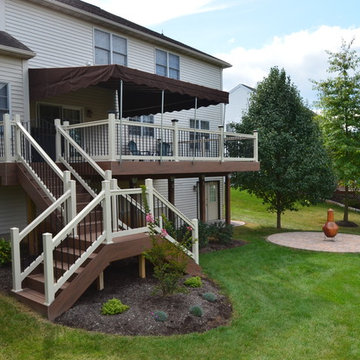
Photos by Anna Breyer
Idéer för att renovera en mellanstor terrass på baksidan av huset, med markiser
Idéer för att renovera en mellanstor terrass på baksidan av huset, med markiser
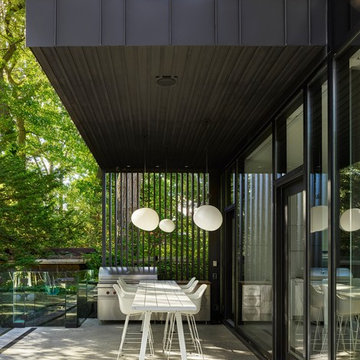
Architects: AUDAX //
Design: Commute Design
Bild på en stor funkis uteplats på baksidan av huset, med markiser
Bild på en stor funkis uteplats på baksidan av huset, med markiser
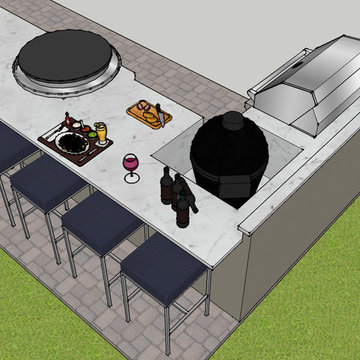
Ambient Elements creates conscious designs for innovative spaces by combining superior craftsmanship, advanced engineering and unique concepts while providing the ultimate wellness experience. We design and build outdoor kitchens, saunas, infrared saunas, steam rooms, hammams, cryo chambers, salt rooms, snow rooms and many other hyperthermic conditioning modalities.
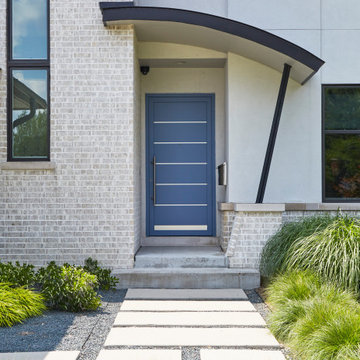
Covered stoop was custom fabricated using steel channels and beams. Sommer USA front door (Groke Model 12690) is Pigeon Blue #5014 in a matte/textured finish with steel inserts.
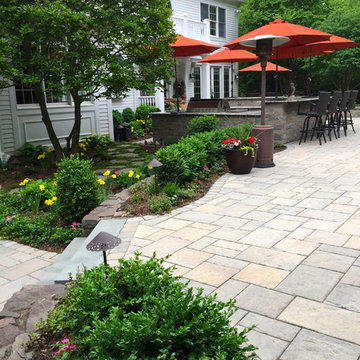
Madlinger Exterior Design
Idéer för att renovera en mycket stor vintage uteplats på baksidan av huset, med utekök, marksten i betong och markiser
Idéer för att renovera en mycket stor vintage uteplats på baksidan av huset, med utekök, marksten i betong och markiser
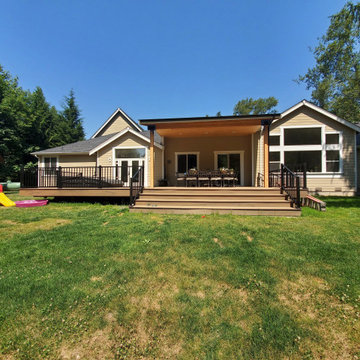
New deck build in progress, 95% complete. tImbertech decking using hidden fasteners, glulam exposed beams, trex railing system, recessed can lights, and pine tongue and groove soffit.
1 279 foton på grönt utomhusdesign, med markiser
9






