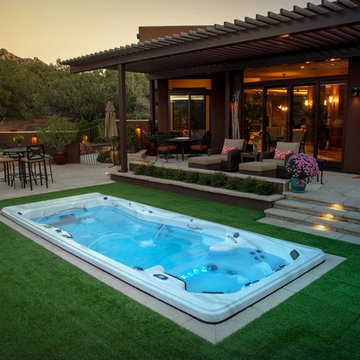Sortera efter:
Budget
Sortera efter:Populärt i dag
21 - 40 av 48 739 foton
Artikel 1 av 3

This freestanding covered patio with an outdoor kitchen and fireplace is the perfect retreat! Just a few steps away from the home, this covered patio is about 500 square feet.
The homeowner had an existing structure they wanted replaced. This new one has a custom built wood
burning fireplace with an outdoor kitchen and is a great area for entertaining.
The flooring is a travertine tile in a Versailles pattern over a concrete patio.
The outdoor kitchen has an L-shaped counter with plenty of space for prepping and serving meals as well as
space for dining.
The fascia is stone and the countertops are granite. The wood-burning fireplace is constructed of the same stone and has a ledgestone hearth and cedar mantle. What a perfect place to cozy up and enjoy a cool evening outside.
The structure has cedar columns and beams. The vaulted ceiling is stained tongue and groove and really
gives the space a very open feel. Special details include the cedar braces under the bar top counter, carriage lights on the columns and directional lights along the sides of the ceiling.
Click Photography
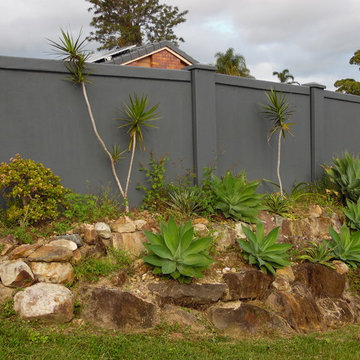
Modern inredning av en mellanstor trädgård i full sol framför huset, med naturstensplattor på sommaren
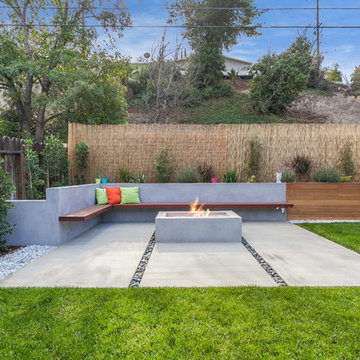
Gas fire place and modern sitting area
Modern inredning av en stor trädgård i full sol, med en öppen spis och marksten i betong på sommaren
Modern inredning av en stor trädgård i full sol, med en öppen spis och marksten i betong på sommaren
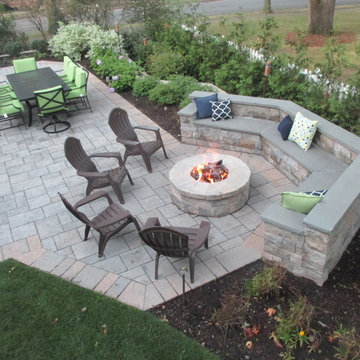
Exempel på en stor klassisk uteplats på baksidan av huset, med en öppen spis och kakelplattor

A refurbished Queen Anne needed privacy from a busy street corner while not feeling like it was behind a privacy hedge. A mixed use of evergreen trees and shrubs, deciduous plants and perennials give a warm cottage feel while creating the privacy the garden needed from the street.
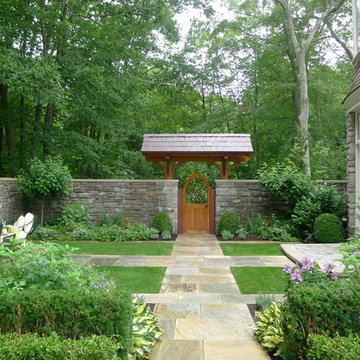
Idéer för stora vintage trädgårdar, med naturstensplattor och en trädgårdsgång
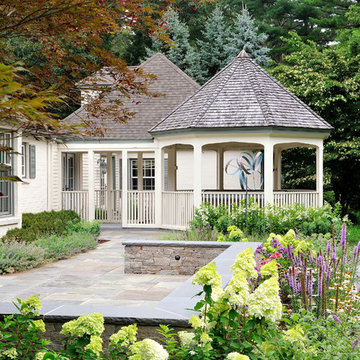
Restoration and expansion of backyard estate patio area. Bluestone patio with capped seating wall expanded to include extensive plantings, low level lighting, and the addition of a bocce court. - Sallie Hill Design | Landscape Architecture | 339-970-9058 | salliehilldesign.com | photo ©2013 Brian Hill
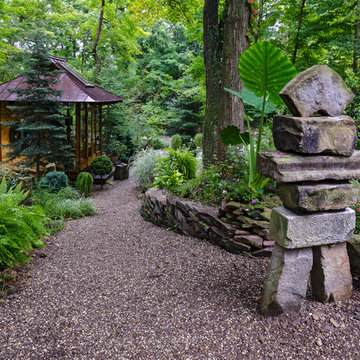
Photo shows Japanese Tea House west side. The gravel path contains a Japanese dry river bed and an Inukshuk sculpture, metaphysically designed. The surrounding garden is the inner Roji garden and contains a Roji stepping stone path designed with a metaphysical pattern. pattern.
Photo credits:Dan Drobnick
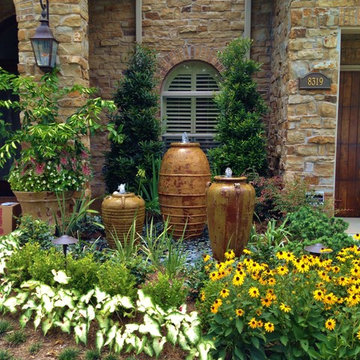
Inspiration för en stor medelhavsstil trädgård i full sol framför huset och blomsterrabatt på sommaren, med grus
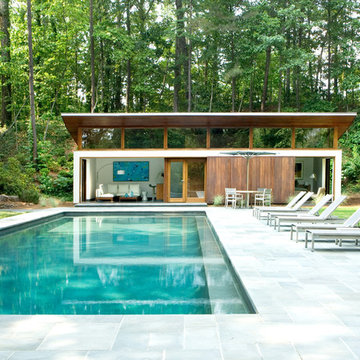
South view of pool and guest house. Erica George Dines Photography
Idéer för stora funkis rektangulär baddammar på baksidan av huset, med poolhus och naturstensplattor
Idéer för stora funkis rektangulär baddammar på baksidan av huset, med poolhus och naturstensplattor
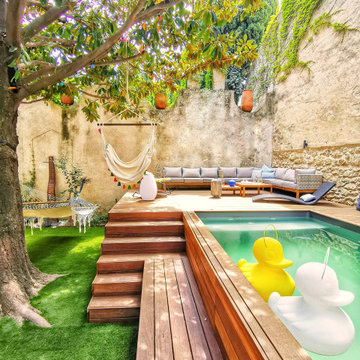
Jardin existant avant travaux (démarrage travaux)
Crédits photos La Nostra Secrets d'Intérieur, toutes utilisations est strictement interdite
Inspiration för en funkis terrass på baksidan av huset
Inspiration för en funkis terrass på baksidan av huset

Outdoor kitchen with built-in BBQ, sink, stainless steel cabinetry, and patio heaters.
Design by: H2D Architecture + Design
www.h2darchitects.com
Built by: Crescent Builds
Photos by: Julie Mannell Photography

The upper level of this gorgeous Trex deck is the central entertaining and dining space and includes a beautiful concrete fire table and a custom cedar bench that floats over the deck. The dining space is defined by the stunning, cantilevered, aluminum pergola above and cable railing along the edge of the deck. Adjacent to the pergola is a covered grill and prep space. Light brown custom cedar screen walls provide privacy along the landscaped terrace and compliment the warm hues of the decking. Clean, modern light fixtures are also present in the deck steps, along the deck perimeter, and throughout the landscape making the space well-defined in the evening as well as the daytime.
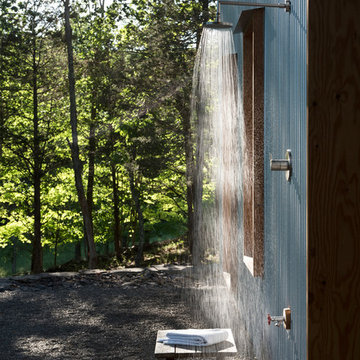
Exempel på en mellanstor modern uteplats längs med huset, med utedusch och grus

Every day is a vacation in this Thousand Oaks Mediterranean-style outdoor living paradise. This transitional space is anchored by a serene pool framed by flagstone and elegant landscaping. The outdoor living space emphasizes the natural beauty of the surrounding area while offering all the advantages and comfort of indoor amenities, including stainless-steel appliances, custom beverage fridge, and a wood-burning fireplace. The dark stain and raised panel detail of the cabinets pair perfectly with the El Dorado stone pulled throughout this design; and the airy combination of chandeliers and natural lighting produce a charming, relaxed environment.
Flooring:
Kitchen and Pool Areas: Concrete
Pool Surround: Flagstone
Deck: Fiberon deck material
Light Fixtures: Chandelier
Stone/Masonry: El Dorado
Photographer: Tom Clary

Inspiration för en stor vintage uteplats på baksidan av huset, med trädäck, markiser och en öppen spis
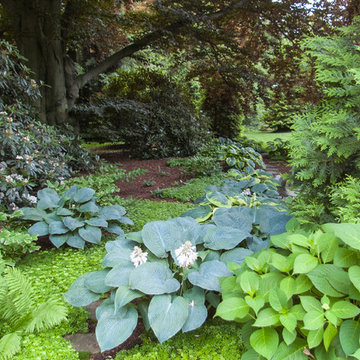
Photo by Pete Cadieux
Inspiration för mellanstora klassiska trädgårdar i skuggan längs med huset, med naturstensplattor
Inspiration för mellanstora klassiska trädgårdar i skuggan längs med huset, med naturstensplattor
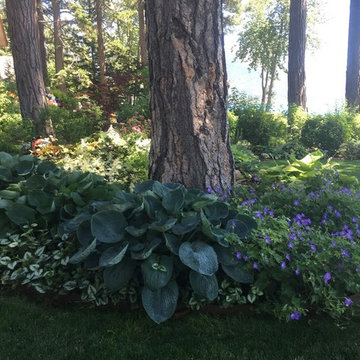
Large Hostas and shade loving perennials
Foto på en mellanstor vintage bakgård i skuggan
Foto på en mellanstor vintage bakgård i skuggan
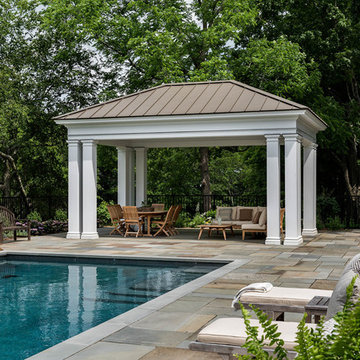
Rob Karosis, photographer
Idéer för en mellanstor klassisk pool på baksidan av huset, med naturstensplattor
Idéer för en mellanstor klassisk pool på baksidan av huset, med naturstensplattor
48 739 foton på grönt utomhusdesign
2






