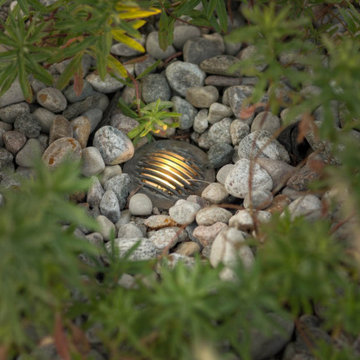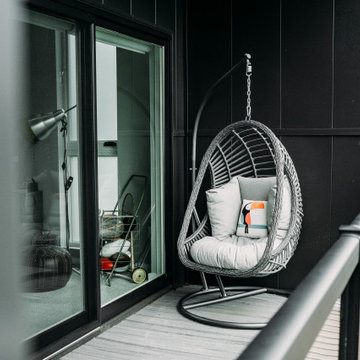Sortera efter:
Budget
Sortera efter:Populärt i dag
101 - 120 av 48 735 foton
Artikel 1 av 3
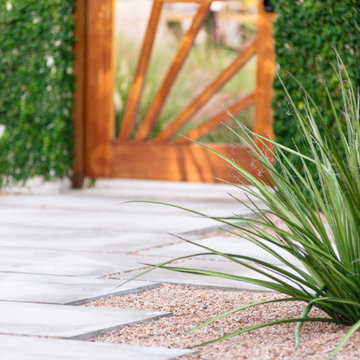
Custom cut lueders limestone walkway set in pea gravel.
Photographer: Greg Thomas, http://optphotography.com/

A So-CAL inspired Pool Pavilion Oasis in Central PA
Exempel på en stor klassisk rektangulär träningspool på baksidan av huset, med poolhus och marksten i betong
Exempel på en stor klassisk rektangulär träningspool på baksidan av huset, med poolhus och marksten i betong

Idéer för stora vintage uteplatser på baksidan av huset, med marksten i betong och en pergola
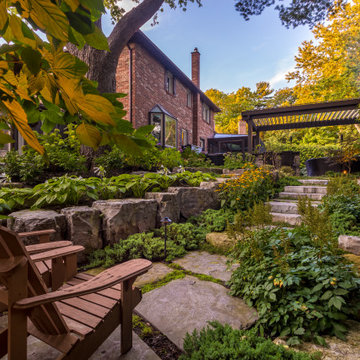
Rustik inredning av en mellanstor trädgård i delvis sol, med naturstensplattor

Un projet de patio urbain en pein centre de Nantes. Un petit havre de paix désormais, élégant et dans le soucis du détail. Du bois et de la pierre comme matériaux principaux. Un éclairage différencié mettant en valeur les végétaux est mis en place.

We installed a metal roof onto the back porch to match the home's gorgeous exterior.
Klassisk inredning av en stor innätad veranda på baksidan av huset, med trädäck och takförlängning
Klassisk inredning av en stor innätad veranda på baksidan av huset, med trädäck och takförlängning
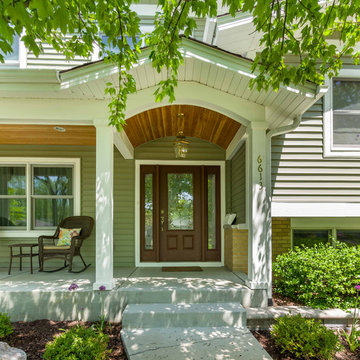
This 1964 split-level looked like every other house on the block before adding a 1,000sf addition over the existing Living, Dining, Kitchen and Family rooms. New siding, trim and columns were added throughout, while the existing brick remained.
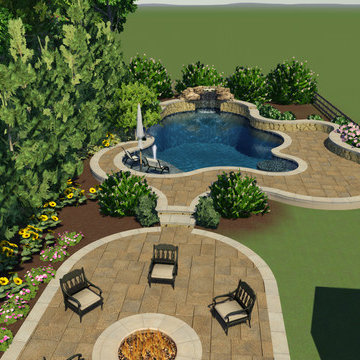
Custom 3D pool design
Inredning av en maritim liten anpassad baddamm på baksidan av huset, med en fontän och marksten i betong
Inredning av en maritim liten anpassad baddamm på baksidan av huset, med en fontän och marksten i betong
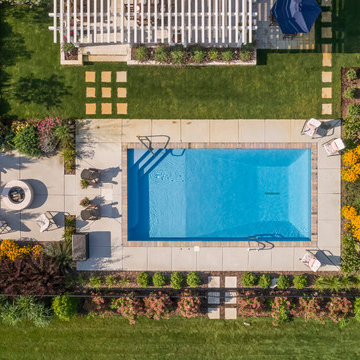
Drone photography of Cedarburg pool project clearly shows how the fire pit area is located on the centerline of the pool.
Edmunds Studios Photography
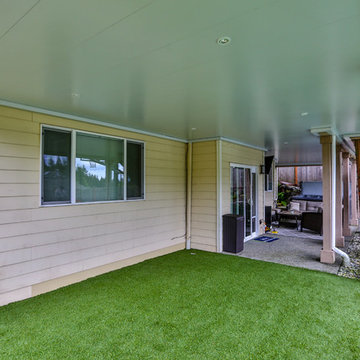
Composite second story deck with under deck ceiling underneath to keep everyone dry in the rainy months. The railing is made of composite posts with composite balusters and composite top cap that matches the deck. Under deck ceiling installed by Undercover Systems.
Codee Allen
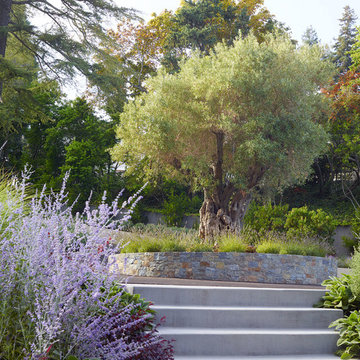
Marion Brenner Photography
Bild på en stor funkis trädgård som tål torka och framför huset, med en trädgårdsgång och marksten i betong
Bild på en stor funkis trädgård som tål torka och framför huset, med en trädgårdsgång och marksten i betong

The upper level of this gorgeous Trex deck is the central entertaining and dining space and includes a beautiful concrete fire table and a custom cedar bench that floats over the deck. The dining space is defined by the stunning, cantilevered, aluminum pergola above and cable railing along the edge of the deck. Adjacent to the pergola is a covered grill and prep space. Light brown custom cedar screen walls provide privacy along the landscaped terrace and compliment the warm hues of the decking. Clean, modern light fixtures are also present in the deck steps, along the deck perimeter, and throughout the landscape making the space well-defined in the evening as well as the daytime.
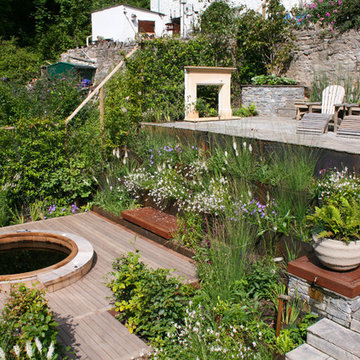
Exempel på en lantlig trädgård i full sol på sommaren, med en stödmur och naturstensplattor
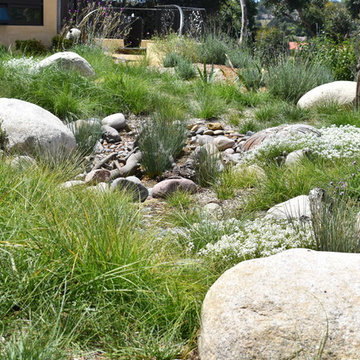
Naturalistic meadow.
Bild på en stor rustik bakgård i full sol som tål torka, med en trädgårdsgång och grus
Bild på en stor rustik bakgård i full sol som tål torka, med en trädgårdsgång och grus
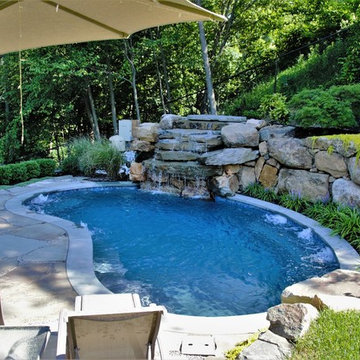
Idéer för en liten rustik baddamm på baksidan av huset, med en fontän och naturstensplattor
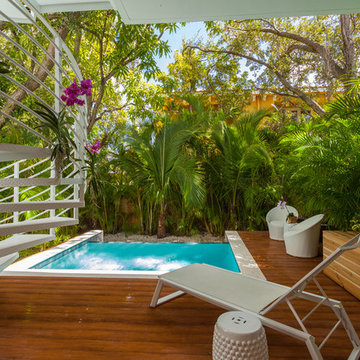
Foto på en mellanstor funkis infinitypool på baksidan av huset, med trädäck och spabad
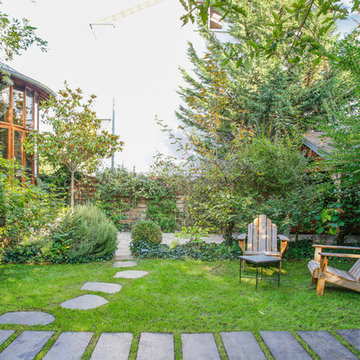
Exempel på en stor klassisk formell trädgård i delvis sol framför huset på våren, med naturstensplattor
48 735 foton på grönt utomhusdesign
6






