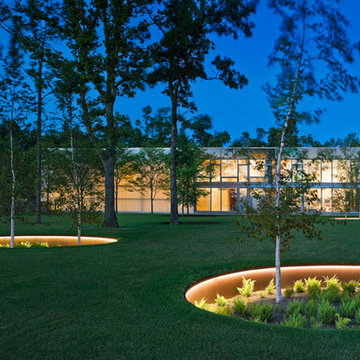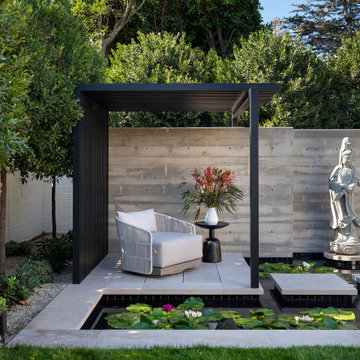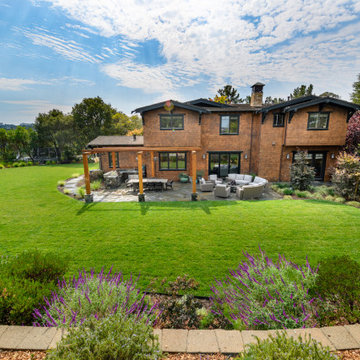Sortera efter:
Budget
Sortera efter:Populärt i dag
21 - 40 av 17 744 foton
Artikel 1 av 3
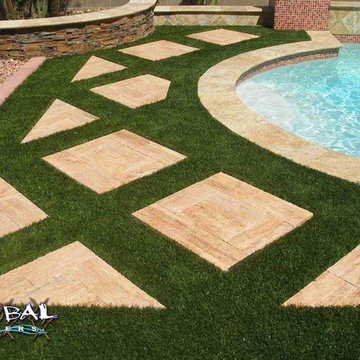
Tribal Waters Custom Pools Phoenix area pool builder
Inspiration för mellanstora medelhavsstil anpassad träningspooler på baksidan av huset, med en fontän och naturstensplattor
Inspiration för mellanstora medelhavsstil anpassad träningspooler på baksidan av huset, med en fontän och naturstensplattor
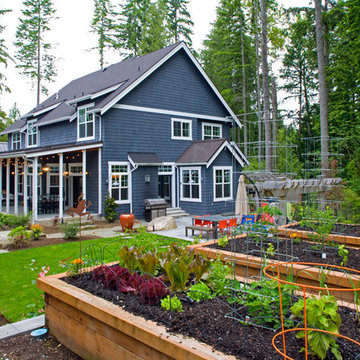
Idéer för en mellanstor klassisk bakgård i delvis sol, med en köksträdgård och marktäckning

Craig Westerman
Idéer för stora vintage terrasser på baksidan av huset, med räcke i flera material
Idéer för stora vintage terrasser på baksidan av huset, med räcke i flera material

A complete and eclectic rear garden renovation with a creative blend of formal and natural elements. Formal lawn panel and rose garden, craftsman style wood deck and trellis, homages to Goldsworthy and Stonehenge with large boulders and a large stone cairn, several water features, a Japanese Torii gate, rock walls and steps, vegetables and herbs in containers and a new parking area paved with permeable pavers that feed an underground storage area that in turns irrigates the garden. All this blends into a diverse but cohesive garden.
Designed by Charles W Bowers, Built by Garden Gate Landscaping, Inc. © Garden Gate Landscaping, Inc./Charles W. Bowers
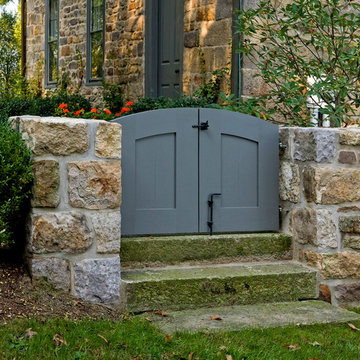
This is the front garden gate of the farmhouse.
-Randal Bye
Exempel på en mycket stor lantlig trädgård
Exempel på en mycket stor lantlig trädgård

Exterior Worlds was contracted by the Bretches family of West Memorial to assist in a renovation project that was already underway. The family had decided to add on to their house and to have an outdoor kitchen constructed on the property. To enhance these new constructions, the family asked our firm to develop a formal landscaping design that included formal gardens, new vantage points, and a renovated pool that worked to center and unify the aesthetic of the entire back yard.
The ultimate goal of the project was to create a clear line of site from every vantage point of the yard. By removing trees in certain places, we were able to create multiple zones of interest that visually complimented each other from a variety of positions. These positions were first mapped out in the landscape master plan, and then connected by a granite gravel walkway that we constructed. Beginning at the entrance to the master bedroom, the walkway stretched along the perimeter of the yard and connected to the outdoor kitchen.
Another major keynote of this formal landscaping design plan was the construction of two formal parterre gardens in each of the far corners of the yard. The gardens were identical in size and constitution. Each one was decorated by a row of three limestone urns used as planters for seasonal flowers. The vertical impact of the urns added a Classical touch to the parterre gardens that created a sense of stately appeal counter punctual to the architecture of the house.
In order to allow visitors to enjoy this Classic appeal from a variety of focal points, we then added trail benches at key locations along the walkway. Some benches were installed immediately to one side of each garden. Others were placed at strategically chosen intervals along the path that would allow guests to sit down and enjoy a view of the pool, the house, and at least one of the gardens from their particular vantage point.
To centralize the aesthetic formality of the formal landscaping design, we also renovated the existing swimming pool. We replaced the old tile and enhanced the coping and water jets that poured into its interior. This allowed the swimming pool to function as a more active landscaping element that better complimented the remodeled look of the home and the new formal gardens. The redesigned path, with benches, tables, and chairs positioned at key points along its thoroughfare, helped reinforced the pool’s role as an aesthetic focal point of formal design that connected the entirety of the property into a more unified presentation of formal curb appeal.
To complete our formal landscaping design, we added accents to our various keynotes. Japanese yew hedges were planted behind the gardens for added dimension and appeal. We also placed modern sculptures in strategic points that would aesthetically balance the classic tone of the garden with the newly renovated architecture of the home and the pool. Zoysia grass was added to the edges of the gardens and pathways to soften the hard lines of the parterre gardens and walkway.

After removing an outdated circle drive and overgrown plantings, our team reconfigured the drive and installed a full-range color bluestone walk to clearly emphasize the main door over the side entry.

The back garden for an innovative property in Fulham Cemetery - the house featured on Channel 4's Grand Designs in January 2021. The design had to enhance the relationship with the bold, contemporary architecture and open up a dialogue with the wild green space beyond its boundaries. Seen here in spring, this lush space is an immersive journey through a woodland edge planting scheme.
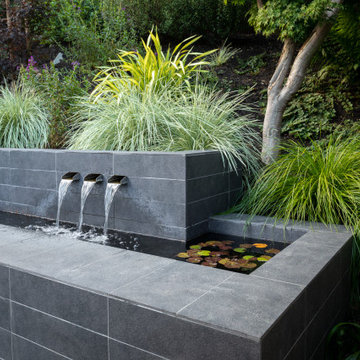
© Jude Parkinson-Morgan All Rights Reserved
Bild på en mellanstor funkis trädgård i delvis sol som tål torka och i slänt på sommaren, med en stödmur
Bild på en mellanstor funkis trädgård i delvis sol som tål torka och i slänt på sommaren, med en stödmur
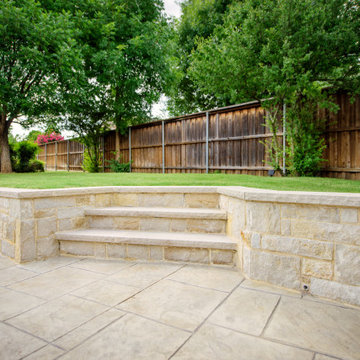
Exempel på en mycket stor klassisk uteplats på baksidan av huset, med utekök, stämplad betong och ett lusthus
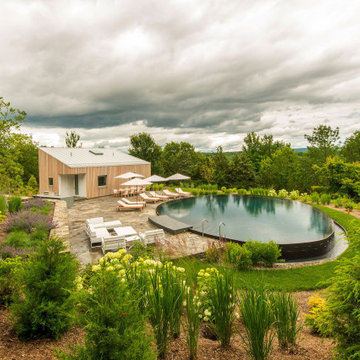
Looking down on the curved swimming pool & pool house.
The pool area is embedded into the sloped and located away from the main house creating an isolated experience tucked into a beautiful landscape.
The pool house contains a kitchenette, bathroom, & ensuite apartment with a separate entrance.
The swimming pool has an asymmetrical, curved form with an infinity edge forming nearly its entire rim.
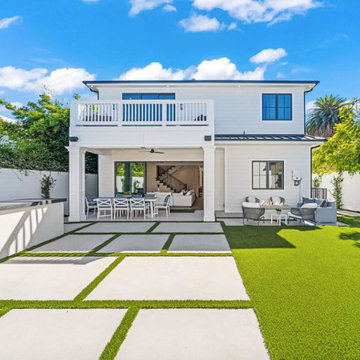
backyard remodel Laguna HIlls Orange county
Exempel på en liten modern bakgård i full sol som tål torka och insynsskydd på våren, med marksten i betong
Exempel på en liten modern bakgård i full sol som tål torka och insynsskydd på våren, med marksten i betong
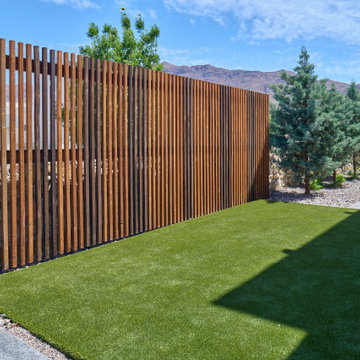
Completing the Vibe...Cool & Contemporary Curb Appeal that helps complete our clients special spaces. From the start...it feels like it was here all along. The perimeter tree line serving as a partial wind break has a feel that most parks long for. Lit up at night, it almost feels like youre in a downtown urban park. Forever Lawn grass brightens the front lawn without all the maintenance. Full accessibility with custom concrete rocksalt deck pads makes it easy for everyone to get around. Accent lighting adds to the environments ambiance positioned for safety and athletics. Natural limestone & mossrock boulders engraves the terrain, softening the energy & movement. We bring all the colors together on a custom cedar fence that adds privacy & function. Moving into the backyard, steps pads, ipe deck & forever lawn adds depth and comfort making spaces to slow down and admire your moments in the landscaped edges.
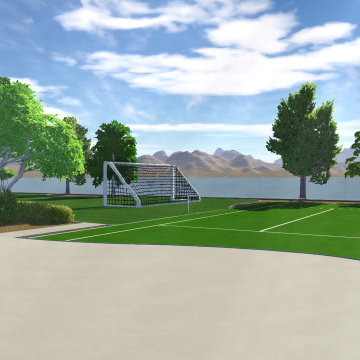
1 Acre in Gilbert that needed a complete transformation from bad grass and desert plants to this lush dream home in prime Gilbert! Raised planters and hedges surrounding existing trees, new pavers, fire features - fireplace and fire pits, flower beds, new shrubs, trees, landscape lighting, sunken pool dining cabana, swim up bar, tennis court, soccer field, edible garden, iron trellis, private garden, and stunning paver entryways.
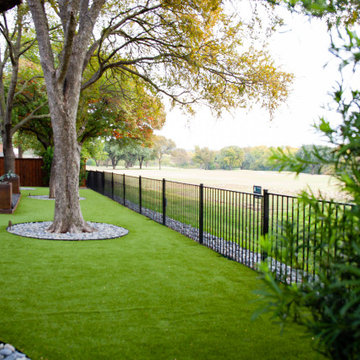
Gorgeous modern landscape with clean lines and exquisite detail.
Idéer för en mellanstor modern bakgård i skuggan dekorationssten och flodsten
Idéer för en mellanstor modern bakgård i skuggan dekorationssten och flodsten
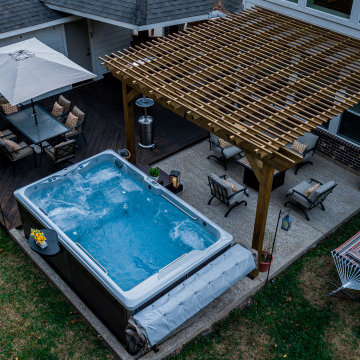
The perfect balance of recreation, relaxation, and resistance with this Endless Pools® R200. This R200 features an End2End roll-away swim spa cover, a spa-side caddy and custom swim spa steps. Elevate your swim experience at night with stunning underwater LED lights. We also extended the living space of this backyard patio by adding comfort deck to the swim spa and pergola area. The perfect backyard Staycation for endless fun year-round!
#hottubs #pools #swimspas
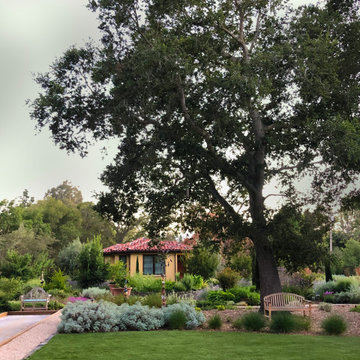
Majestic Coast Live Oak trees anchor the recreation space that contains a bocce court and synthetic turf play lawn adjacent to the swimming pool.
Idéer för att renovera en mycket stor medelhavsstil bakgård i full sol som tål torka, med en lekställning och grus
Idéer för att renovera en mycket stor medelhavsstil bakgård i full sol som tål torka, med en lekställning och grus
17 744 foton på grönt utomhusdesign
2






