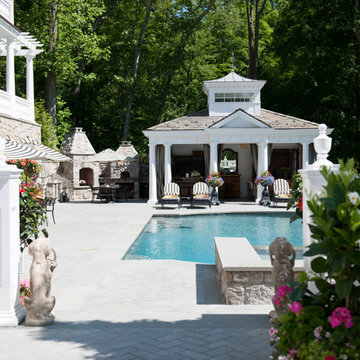Sortera efter:
Budget
Sortera efter:Populärt i dag
101 - 120 av 17 730 foton
Artikel 1 av 3
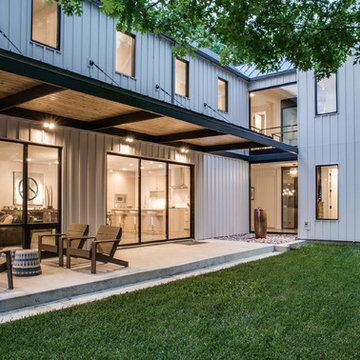
The cottage style offers a sense of place which prevails throughout with the incorporation of large windows and gorgeous views. The variety of the types of volumes of spaces enables the homeowner to connect to the outdoors in different ways. ©Shoot2Sell Photography
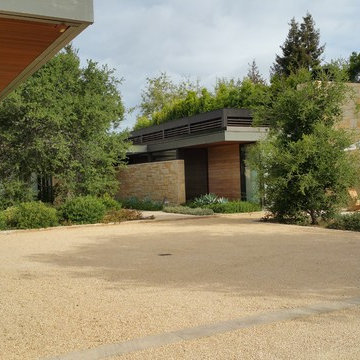
To anchor a modern house, designed by Frederick Fisher & Partners, Campion Walker brought in a mature oak grove that at first frames the home and then invites the visitor to explore the grounds including an intimate culinary garden and stone fruit orchard.
The neglected hillside on the back of the property once overgrown with ivy was transformed into a California native oak woodland, with under-planting of ceanothus and manzanitas.
We used recycled water to create a dramatic water feature cut directly into the limestone entranceway framed by a cacti and succulent garden.
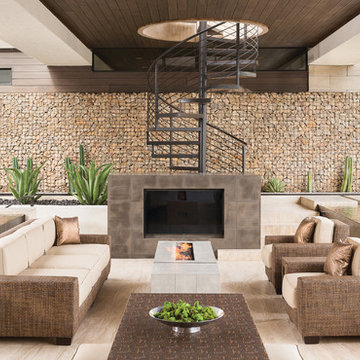
Photography by Trent Bell
Foto på en mycket stor funkis uteplats på baksidan av huset, med takförlängning
Foto på en mycket stor funkis uteplats på baksidan av huset, med takförlängning
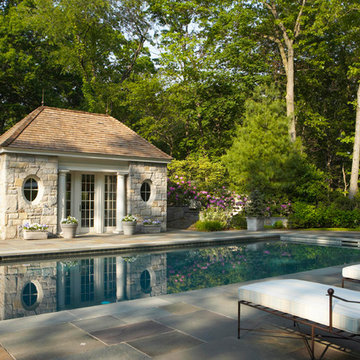
Photo Credit: Larry Lambrecht
Idéer för att renovera en mellanstor vintage rektangulär pool på baksidan av huset, med poolhus och kakelplattor
Idéer för att renovera en mellanstor vintage rektangulär pool på baksidan av huset, med poolhus och kakelplattor
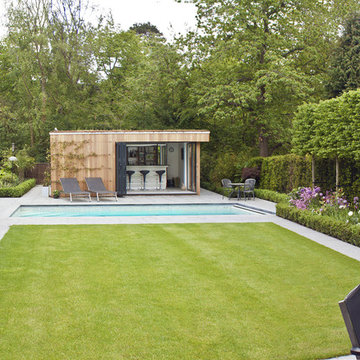
Denise Wright of Janine Pattison Studios
Bild på en mellanstor funkis trädgård i full sol
Bild på en mellanstor funkis trädgård i full sol
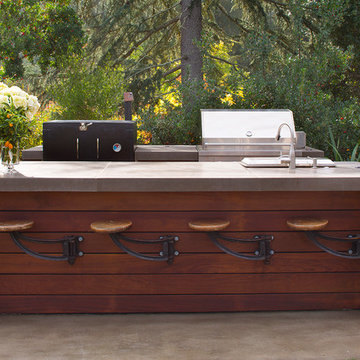
A custom outdoor kitchen features weather resistant Ipe wood cabinetry topped with stained concrete counters and repurposed vintage swivel seating.
Foto på en stor funkis uteplats längs med huset, med betongplatta
Foto på en stor funkis uteplats längs med huset, med betongplatta
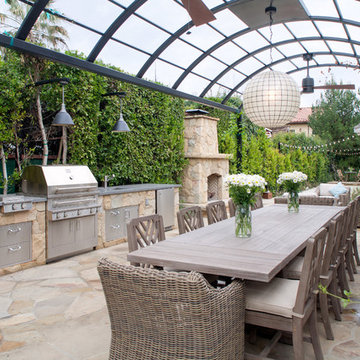
A small backyard was transformed into several outdoor rooms for cooking, dining, lounging, and playing bocce. Lee Manning Photography
Idéer för att renovera en mellanstor funkis uteplats på baksidan av huset, med utekök, naturstensplattor och ett lusthus
Idéer för att renovera en mellanstor funkis uteplats på baksidan av huset, med utekök, naturstensplattor och ett lusthus
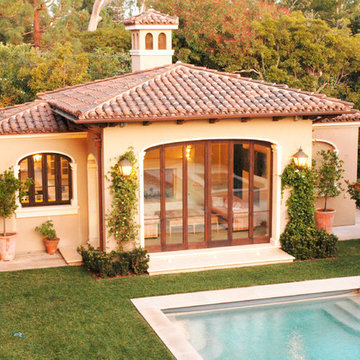
Inspiration för en mycket stor vintage rektangulär träningspool på baksidan av huset, med poolhus och naturstensplattor
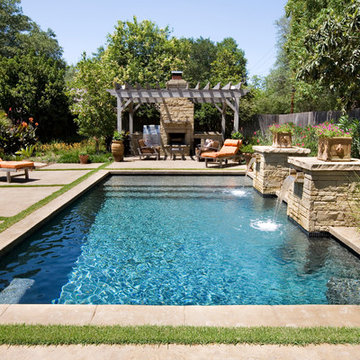
Inspiration för en mellanstor vintage rektangulär baddamm på baksidan av huset, med en fontän och naturstensplattor
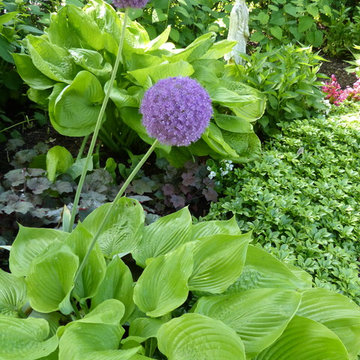
Photo by Kirsten Gentry and Terra Jenkins for Van Zelst, Inc.
Bild på en mycket stor vintage bakgård i skuggan på våren, med en trädgårdsgång
Bild på en mycket stor vintage bakgård i skuggan på våren, med en trädgårdsgång
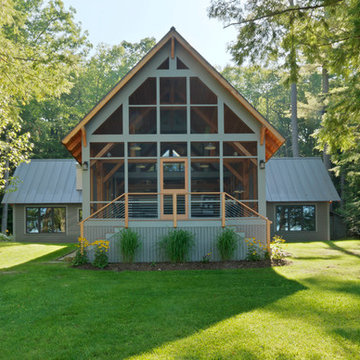
Susan Teare
Idéer för en mellanstor amerikansk innätad veranda framför huset
Idéer för en mellanstor amerikansk innätad veranda framför huset
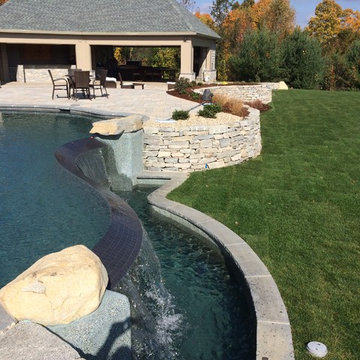
The pool and spa of this expansive project is accented beautifully by the large outdoor cabana boasting an outdoor kitchen and fireplace, natural stone retaining walls, and concrete paver patio.
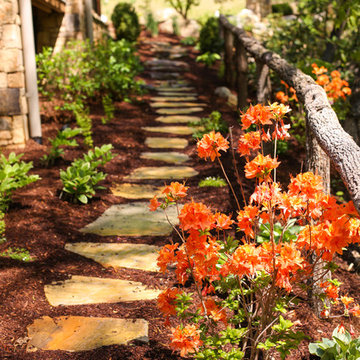
Idéer för att renovera en mellanstor vintage bakgård i skuggan på sommaren, med en trädgårdsgång och naturstensplattor
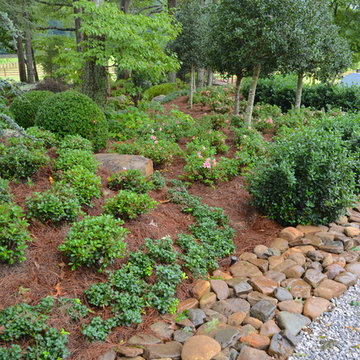
Clifton E. Gurley III
Inredning av en klassisk stor bakgård i skuggan på sommaren, med en trädgårdsgång och naturstensplattor
Inredning av en klassisk stor bakgård i skuggan på sommaren, med en trädgårdsgång och naturstensplattor
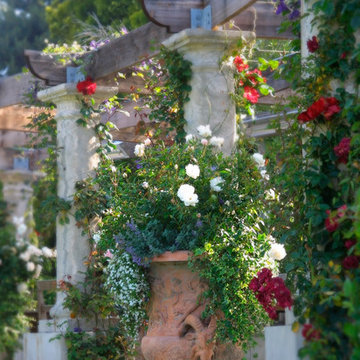
11 Distinctly different gardens reading as a harmonious whole-was our mission!
The owners had defined ten distinctly different gardens to be installed across the almost three-acre site. How were these to be woven together into a cohesive whole, which in turn would compliment the Italianate façade of the 10,000 square foot house?
The gardens rendered as a string of pearls -- Each of the ten gardens was separately designed to be its own special jewel. And yet, when viewed from afar or from the grand terrace above, several of the gardens and numerous garden elements are "Linked Together as a String of Pearls" -- the White Garden, the Christmas Tree (a large deodar underplanted with white foliaged "snow"), the Theater Garden, the Perennial Border (mandated by the coastal commission to protect the bluff top from failing), the Koi pond, the Queen's Garden, the Pergola and the Herb Garden all flow in a loose chain around the perimeter of a central back lawn
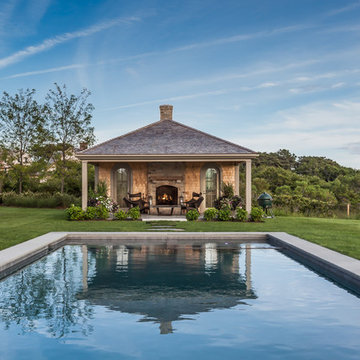
Nantucket Architectural Photography
Idéer för att renovera en stor maritim rektangulär pool på baksidan av huset, med poolhus och marksten i betong
Idéer för att renovera en stor maritim rektangulär pool på baksidan av huset, med poolhus och marksten i betong
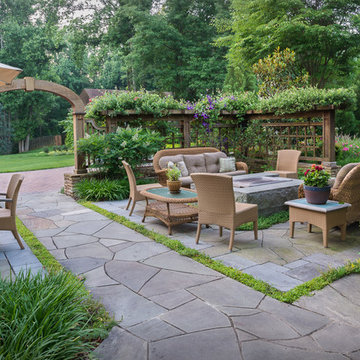
The front yard's entertaining and dining spaces, including a beautiful granite fire pit, are screened from the street by freestanding stone walls topped with custom-designed open-panel latitice work
Designed by H. Paul Davis Landscape Architects.
.©Melissa Clark Photography. All rights reserved.
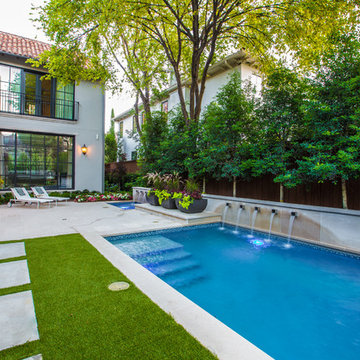
This pool and spa is built in an affluent neighborhood with many new homes that are traditional in design but have modern, clean details. Similar to the homes, this pool takes a traditional pool and gives it a clean, modern twist. The site proved to be perfect for a long lap pool that the client desired with plenty of room for a separate spa. The two bodies of water, though separate, are visually linked together by a custom limestone raised water feature wall with 10 custom Bobe water scuppers.
Quality workmanship as required throughout the entire build to ensure the automatic pool cover would remain square the entire 50 foot length of the pool.
Features of this pool and environment that enhance the aesthetic appeal of this project include:
-Glass waterline tile
-Glass seat and bench tile
-Glass tile swim lane marking on pool floor
-Custom limestone coping and deck
-PebbleTec pool finish
-Synthetic Turf Lawn
This outdoor environment cohesively brings the clean & modern finishes of the home seamlessly to the outdoors to a pool and spa for play, exercise and relaxation.
Photography: Daniel Driensky
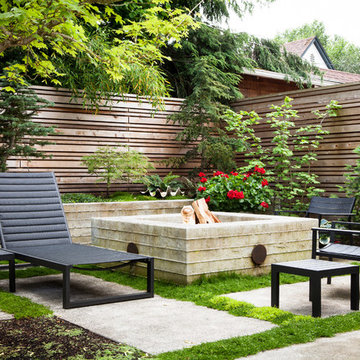
This project reimagines an under-used back yard in Portland, Oregon, creating an urban garden with an adjacent writer’s studio. Taking inspiration from Japanese precedents, we conceived of a paving scheme with planters, a cedar soaking tub, a fire pit, and a seven-foot-tall cedar fence. A maple tree forms the focal point and will grow to shade the yard.
Photo: Anna M Campbell: annamcampbell.com
17 730 foton på grönt utomhusdesign
6






