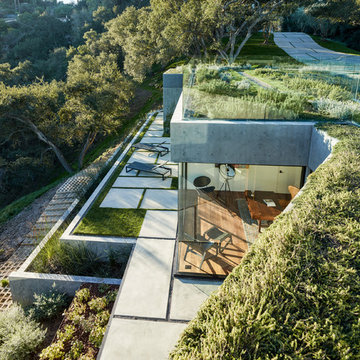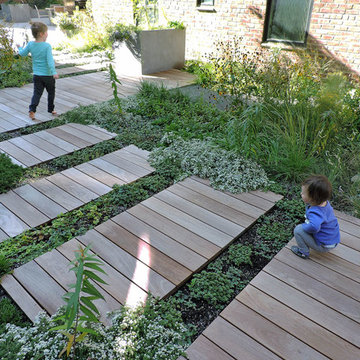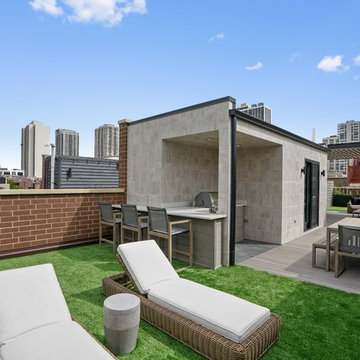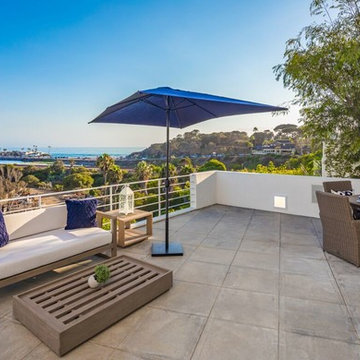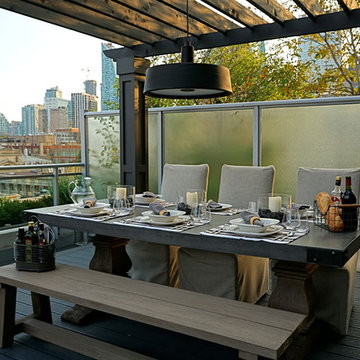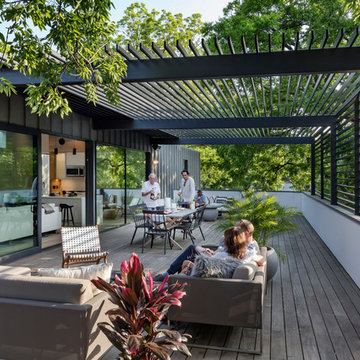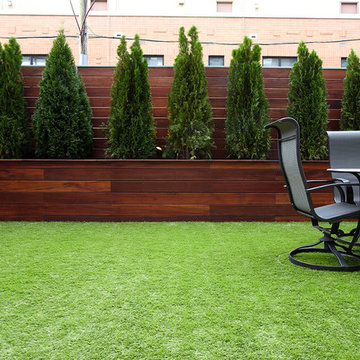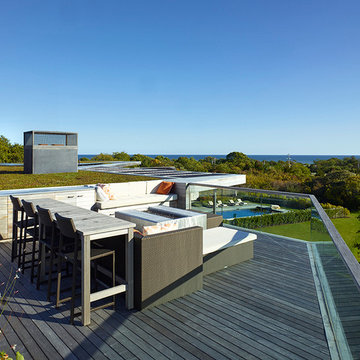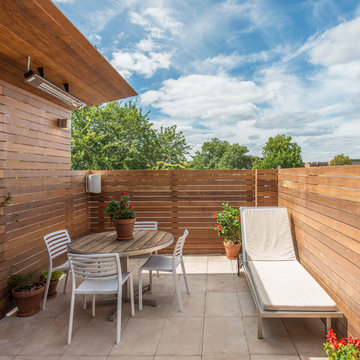Sortera efter:
Budget
Sortera efter:Populärt i dag
141 - 160 av 2 275 foton
Artikel 1 av 3

Adrien DUQUESNEL
Inspiration för skandinaviska takterrasser, med utekrukor och en pergola
Inspiration för skandinaviska takterrasser, med utekrukor och en pergola
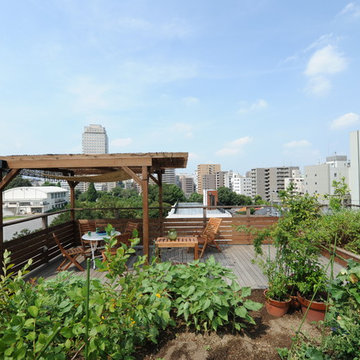
Perfect venue for urban BBQ
Mimosa, Olive, Rose, Rosa banksiae, Blueberry, Lemon, Yuzu, Peppermint, Pasley, Rosemary, Arugula
Perfect venue for urban BBQ
屋上庭園の植栽
ミモザ、オリーブ、バラ、モッコウバラ、ブルーベリー、レモン、ユズ
ペパーミント、パセリ、ローズマリー、ルッコラ
屋上ではガーデニングやBBQを楽しむことができる
Masatoyo Ogasawara Architects
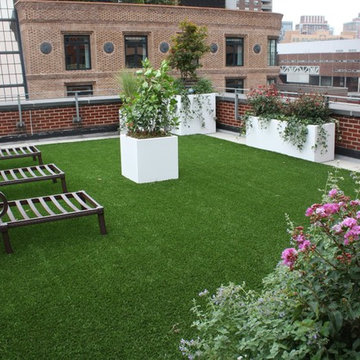
SYNLawn transformed this New York rooftop into a beautiful outdoor living area. We can enhance your quality of life by creating a more usable and functional space with the installation of our artificial grass.
© SYNLawn artificial grass - all rights reserved.
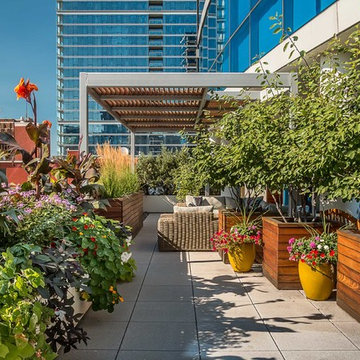
The large, irrigated containers and well-selected plant materials thrive on the sunny roof deck.
Photo courtesy Van Inwegen Digital Arts
Idéer för funkis takterrasser, med en pergola
Idéer för funkis takterrasser, med en pergola
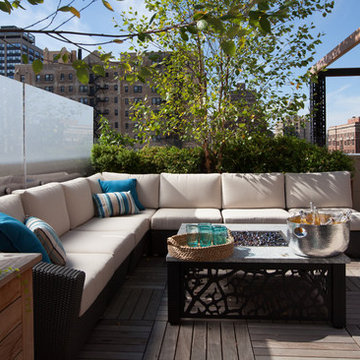
Lounge at the bar area with a signature Kimera Fire table, Frosted glass for privacy.
Inspiration för en stor funkis takterrass, med en öppen spis
Inspiration för en stor funkis takterrass, med en öppen spis
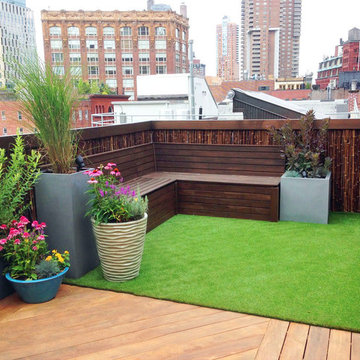
This TriBeCa roof deck includes brown bamboo fencing, a custom-built cedar bench with storage under the seats, an ipe deck, and artificial turf. The containers are a mix of grey fiberglass and ceramics, and the plantings include maiden grass, a smoketree, a variegated willow, and pink coneflowers. See more of our projects at www.amberfreda.com.

This unique city-home is designed with a center entry, flanked by formal living and dining rooms on either side. An expansive gourmet kitchen / great room spans the rear of the main floor, opening onto a terraced outdoor space comprised of more than 700SF.
The home also boasts an open, four-story staircase flooded with natural, southern light, as well as a lower level family room, four bedrooms (including two en-suite) on the second floor, and an additional two bedrooms and study on the third floor. A spacious, 500SF roof deck is accessible from the top of the staircase, providing additional outdoor space for play and entertainment.
Due to the location and shape of the site, there is a 2-car, heated garage under the house, providing direct entry from the garage into the lower level mudroom. Two additional off-street parking spots are also provided in the covered driveway leading to the garage.
Designed with family living in mind, the home has also been designed for entertaining and to embrace life's creature comforts. Pre-wired with HD Video, Audio and comprehensive low-voltage services, the home is able to accommodate and distribute any low voltage services requested by the homeowner.
This home was pre-sold during construction.
Steve Hall, Hedrich Blessing
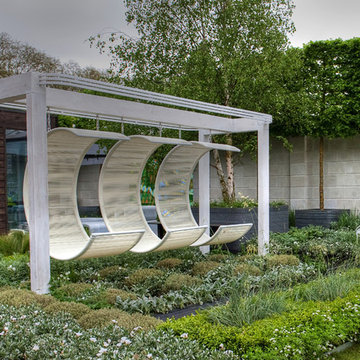
A rooftop garden designed for the 2012 Chelsea Flower Show. Pleached trees 'edge' and frame the view whilst a modern awning covers the main workspace. Contemporary furniture and sculpture are merged with box hedging and living walls to ensure a relaxing environment. A large multi-stem tree in a huge contemporary planter creates a central focus. Photography by Ben Wetherall

The addition of the kitchenette on the rooftop transformed the patio into a fully-functioning entertainment space. The retractable awning provides shade on the hottest days, or it can be opened up to party under the stars.
Welcoming guests into their home is a way of life for the Novogratzes, and in turn was the primary focus of this renovation.
"We like to have a lot people over on the day-to-day as well as holiday family gatherings and parties with our friends", Cortney explains. With both Robert and Cortney hailing from the South; Virginia and Georgia respectively, the couple have it in their blood to open their home those around them. "We always believe that the most important thing in your home is those you share it with", she says, "so we love to keep up our southern hospitality and are constantly welcoming guests into our home."
Photo: Adrienne DeRosa Photography © 2014 Houzz
Design: Cortney and Robert Novogratz
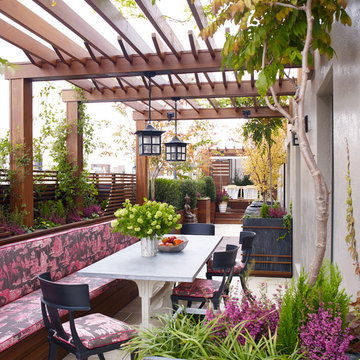
Photo: William Waldron
Idéer för att renovera en funkis takterrass, med en pergola
Idéer för att renovera en funkis takterrass, med en pergola
2 275 foton på grönt utomhusdesign
8






