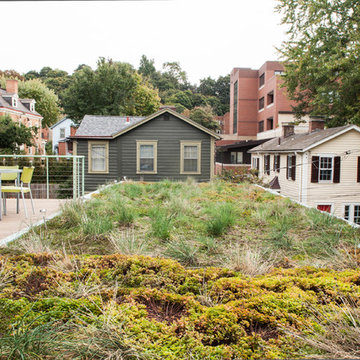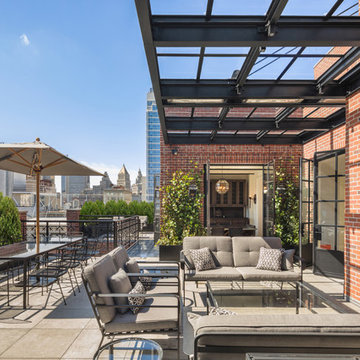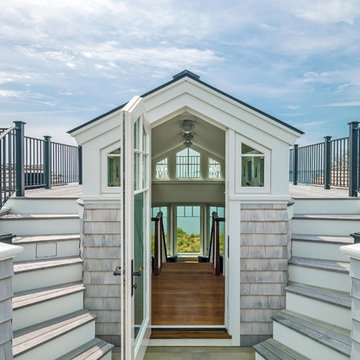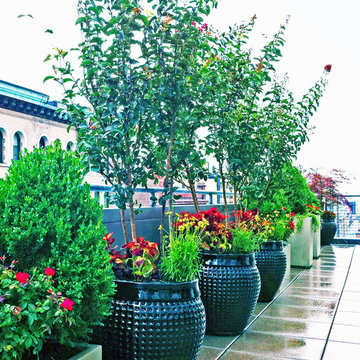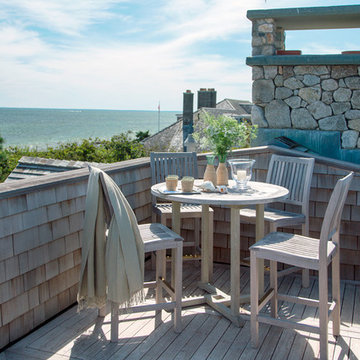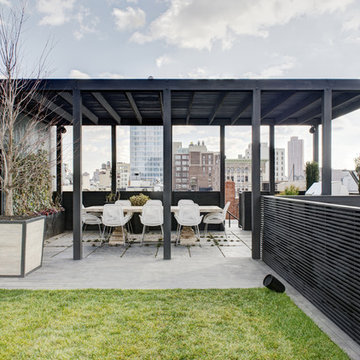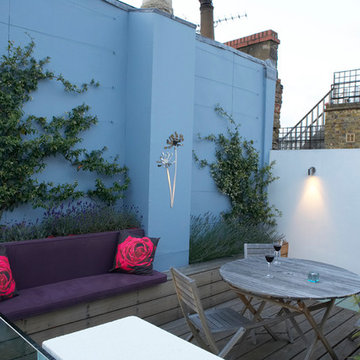Sortera efter:
Budget
Sortera efter:Populärt i dag
161 - 180 av 2 275 foton
Artikel 1 av 3
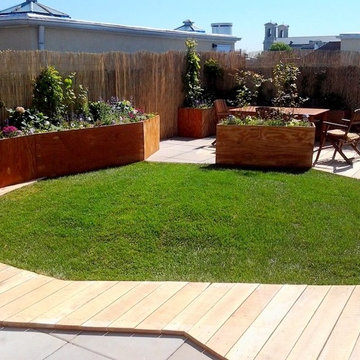
The concept by NY landscape architect of informal penthouse garden deck that a few friends getting together at a Hamptons beach cottage with a few beers, building a deck, plywood planters and indigenous plantings was built by New York Plantings Garden Designers and Landscape contractors NYC. This Greenroof fusion rooftop deck and garden combine the traditional planters typical of any roof or terrace garden with a green roof style real sod lawn in the center. This Brooklyn roof garden utilizing environmentally responsible materials such as custom milled black locust decking from nearby Long Island. This user friendly, low maintenance green space provides a perfect get away from the busy streets below. The carpentry design is rugged and tidy with concrete roof tiles to create a very nice effect and contrast different areas. The main feature being a small hillock in the center of the space is a great place to gather on the lawn with friends and family. The homeowner plans to watch movies projected on the side of the building while lounging on her private lawn late at night high above the city.
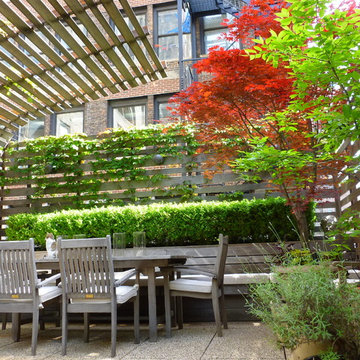
These photographs were taken of the roof deck (May 2012) by our client and show the wonderful planting and how truly green it is up on a roof in the midst of industrial/commercial Chelsea. There are also a few photos of the clients' adorable cat Jenny within the space.
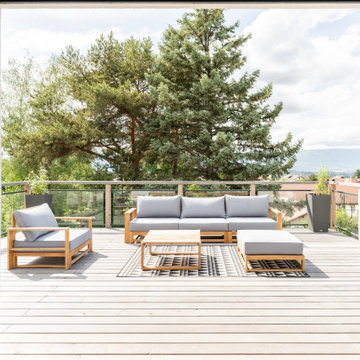
rénovation complète d'une maison de 1968, intérieur et extérieur, avec création de nouvelles ouvertures, avec volets roulants ou BSO, isolation totale périphérique, création d'une terrasse/abri-voiture pour 2 véhicules, en bois, création d'un extension en ossature bois pour 2 chambres, création de terrasses bois. Rénovation totale de l'intérieur, réorganisation des pièces de séjour, chambres, cuisine et salles de bains
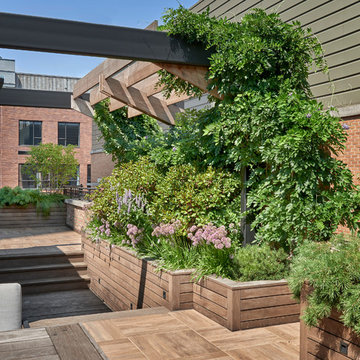
A lush garden in the city provides privacy while the plants provide excitement.
Exempel på en mellanstor modern takterrass i delvis sol, med en vertikal trädgård och trädäck
Exempel på en mellanstor modern takterrass i delvis sol, med en vertikal trädgård och trädäck
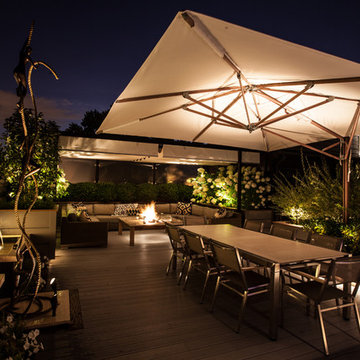
Nightshot of this beautiful rooftop in Chicago's Bucktown area. Water, fire and friends is all this rooftop needs to complete one of the cities nicest and private rooftop. Photos by: Tyrone Mitchell Photography

Photo: Laura Garner Design & Realty © 2016 Houzz
Idéer för mellanstora vintage takterrasser, med en pergola
Idéer för mellanstora vintage takterrasser, med en pergola
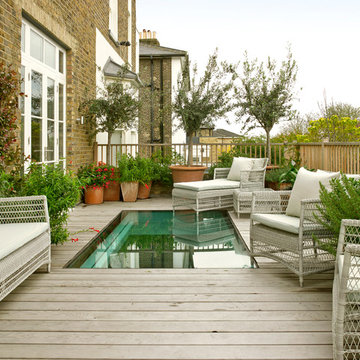
This roof terrace incorporates a large section of 'walk-on' glazing, which admits plenty of daylight and sunlight to the area below.
Photographer: Nick Smith
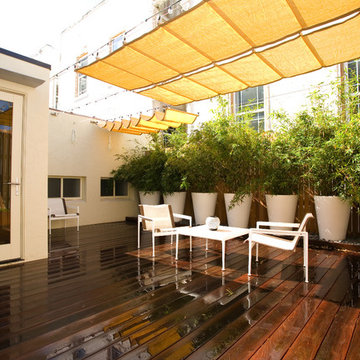
City living can lead to creativity, like this complete remodel that also included a rooftop patio. A NARI Contractor of the Year award winner, this contemporary design relies heavily on straight lines and metallic accents.
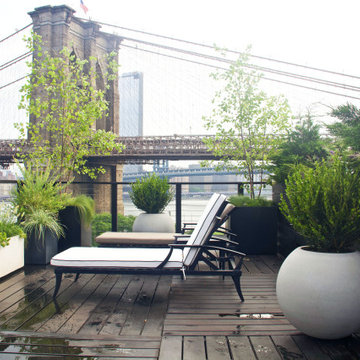
Check out the amazing skyline views from this roof deck in Brooklyn heights. We chose hardy, low maintenance plantings that would complement the view, rather than compete with it. Our design included a mix of high contrast black and white planters in a mix of straight lines and sphere shapes. The plantings can all withstand full sun and windy conditions and include river birches, ornamental grasses, and boxwoods. See more of our projects at www.amberfreda.com.
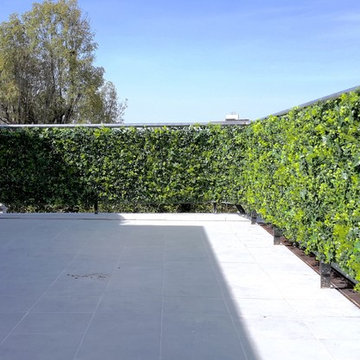
Add a bit of green to your outdoor area with Greensmart Decor. With artificial leaf panels, we've eliminated the maintenance and water consumption upkeep for real foliage. Our high-quality, weather resistant panels are the perfect privacy solution for your backyard, patio, deck or balcony.
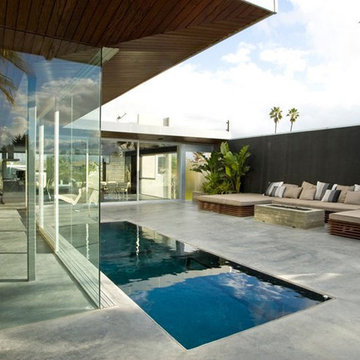
Rooftop perimeter overflow waveless glass tile pool, designed by Paolo Benedetti of www.aquatictechnology.com
Idéer för små funkis takterass, rektangulär infinitypooler, med betongplatta
Idéer för små funkis takterass, rektangulär infinitypooler, med betongplatta

Rising amidst the grand homes of North Howe Street, this stately house has more than 6,600 SF. In total, the home has seven bedrooms, six full bathrooms and three powder rooms. Designed with an extra-wide floor plan (21'-2"), achieved through side-yard relief, and an attached garage achieved through rear-yard relief, it is a truly unique home in a truly stunning environment.
The centerpiece of the home is its dramatic, 11-foot-diameter circular stair that ascends four floors from the lower level to the roof decks where panoramic windows (and views) infuse the staircase and lower levels with natural light. Public areas include classically-proportioned living and dining rooms, designed in an open-plan concept with architectural distinction enabling them to function individually. A gourmet, eat-in kitchen opens to the home's great room and rear gardens and is connected via its own staircase to the lower level family room, mud room and attached 2-1/2 car, heated garage.
The second floor is a dedicated master floor, accessed by the main stair or the home's elevator. Features include a groin-vaulted ceiling; attached sun-room; private balcony; lavishly appointed master bath; tremendous closet space, including a 120 SF walk-in closet, and; an en-suite office. Four family bedrooms and three bathrooms are located on the third floor.
This home was sold early in its construction process.
Nathan Kirkman
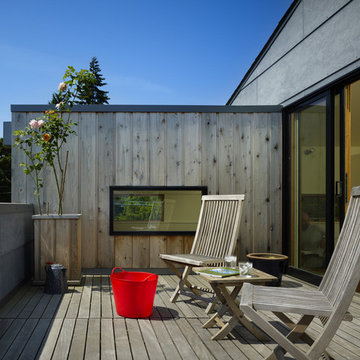
The modern Roof Deck designed by chadbourne + doss architects takes advantage of water views.
Photo by Benjamin Benschneider
Inspiration för en liten funkis takterrass, med utekrukor
Inspiration för en liten funkis takterrass, med utekrukor
2 275 foton på grönt utomhusdesign
9






