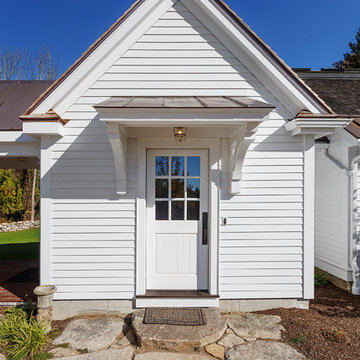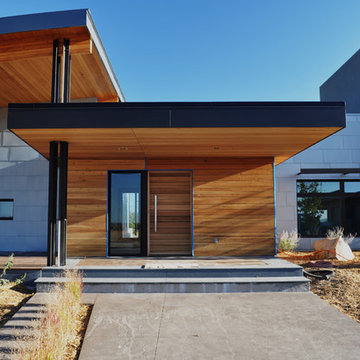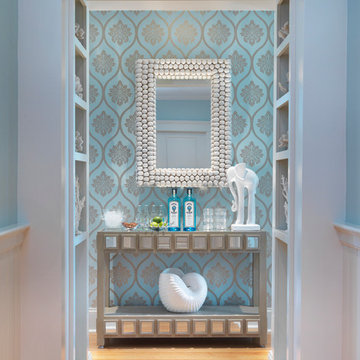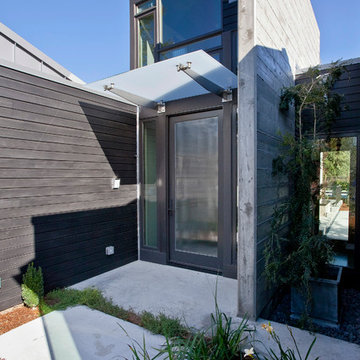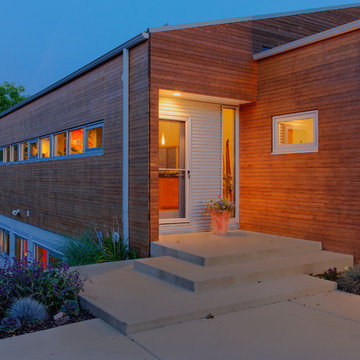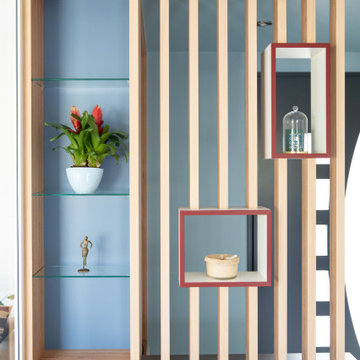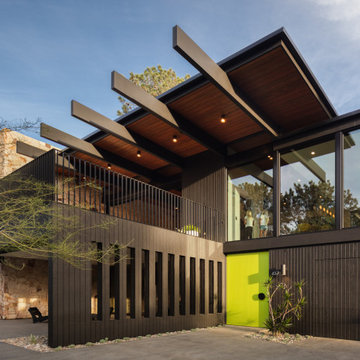18 230 foton på gul, blå entré
Sortera efter:
Budget
Sortera efter:Populärt i dag
141 - 160 av 18 230 foton
Artikel 1 av 3
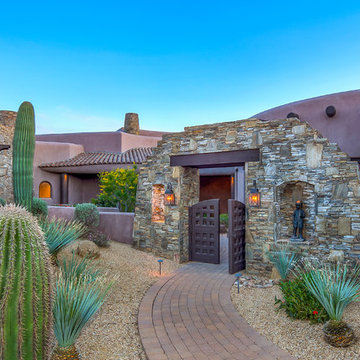
EIF Images Inc
Idéer för en stor amerikansk ingång och ytterdörr, med en dubbeldörr och en brun dörr
Idéer för en stor amerikansk ingång och ytterdörr, med en dubbeldörr och en brun dörr
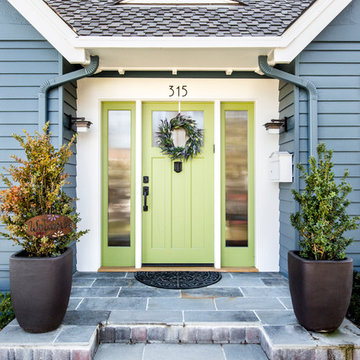
Kelly Vorves and Diana Barbatti
Inspiration för mellanstora klassiska ingångspartier, med en enkeldörr och en grön dörr
Inspiration för mellanstora klassiska ingångspartier, med en enkeldörr och en grön dörr
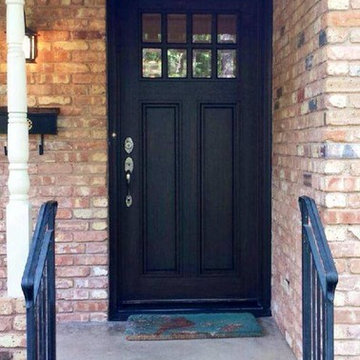
Idéer för en mellanstor klassisk ingång och ytterdörr, med en enkeldörr och en svart dörr

Lovely front entrance with delft blue paint and brass accents. Front doors should say welcome and thank you for visiting, I think this does just that!
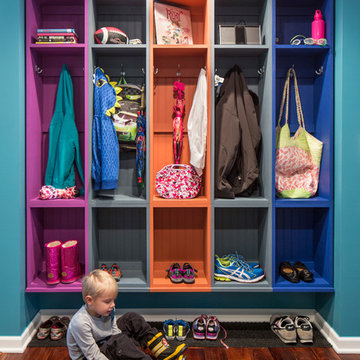
Nels Akerlund Photography LLC
Foto på ett vintage kapprum, med blå väggar och mörkt trägolv
Foto på ett vintage kapprum, med blå väggar och mörkt trägolv
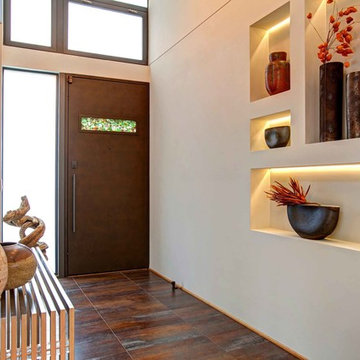
Inspiration för moderna entréer, med beige väggar, en enkeldörr, mörk trädörr och brunt golv

This Mill Valley residence under the redwoods was conceived and designed for a young and growing family. Though technically a remodel, the project was in essence new construction from the ground up, and its clean, traditional detailing and lay-out by Chambers & Chambers offered great opportunities for our talented carpenters to show their stuff. This home features the efficiency and comfort of hydronic floor heating throughout, solid-paneled walls and ceilings, open spaces and cozy reading nooks, expansive bi-folding doors for indoor/ outdoor living, and an attention to detail and durability that is a hallmark of how we build.
Photographer: John Merkyl Architect: Barbara Chambers of Chambers + Chambers in Mill Valley

Bild på en mellanstor funkis ingång och ytterdörr, med betonggolv, vita väggar, en enkeldörr, glasdörr och grått golv

Photograph by Art Gray
Bild på en mellanstor funkis foajé, med betonggolv, en röd dörr, grått golv, vita väggar och en enkeldörr
Bild på en mellanstor funkis foajé, med betonggolv, en röd dörr, grått golv, vita väggar och en enkeldörr
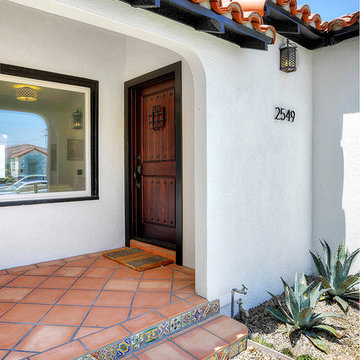
Charmaine David
Idéer för en medelhavsstil ingång och ytterdörr, med klinkergolv i terrakotta och en enkeldörr
Idéer för en medelhavsstil ingång och ytterdörr, med klinkergolv i terrakotta och en enkeldörr
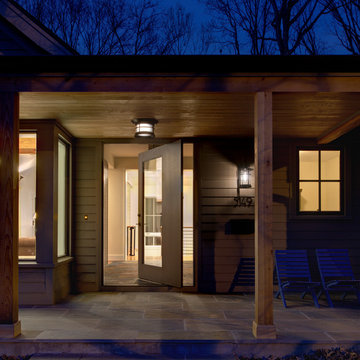
The renovation of the Woodland Residence centered around two basic ideas. The first was to open the house to light and views of the surrounding woods. The second, due to a limited budget, was to minimize the amount of new footprint while retaining as much of the existing structure as possible.
The existing house was in dire need of updating. It was a warren of small rooms with long hallways connecting them. This resulted in dark spaces that had little relationship to the exterior. Most of the non bearing walls were demolished in order to allow for a more open concept while dividing the house into clearly defined private and public areas. The new plan is organized around a soaring new cathedral space that cuts through the center of the house, containing the living and family room spaces. A new screened porch extends the family room through a large folding door - completely blurring the line between inside and outside. The other public functions (dining and kitchen) are located adjacently. A massive, off center pivoting door opens to a dramatic entry with views through a new open staircase to the trees beyond. The new floor plan allows for views to the exterior from virtually any position in the house, which reinforces the connection to the outside.
The open concept was continued into the kitchen where the decision was made to eliminate all wall cabinets. This allows for oversized windows, unusual in most kitchens, to wrap the corner dissolving the sense of containment. A large, double-loaded island, capped with a single slab of stone, provides the required storage. A bar and beverage center back up to the family room, allowing for graceful gathering around the kitchen. Windows fill as much wall space as possible; the effect is a comfortable, completely light-filled room that feels like it is nestled among the trees. It has proven to be the center of family activity and the heart of the residence.
Hoachlander Davis Photography
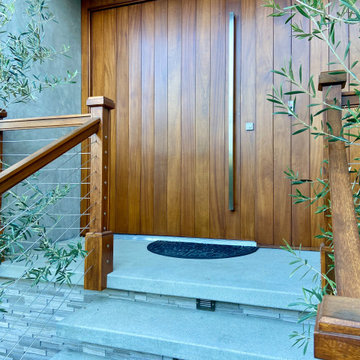
Idéer för retro ingångspartier, med en pivotdörr och mellanmörk trädörr

This lovely Victorian house in Battersea was tired and dated before we opened it up and reconfigured the layout. We added a full width extension with Crittal doors to create an open plan kitchen/diner/play area for the family, and added a handsome deVOL shaker kitchen.
18 230 foton på gul, blå entré
8
