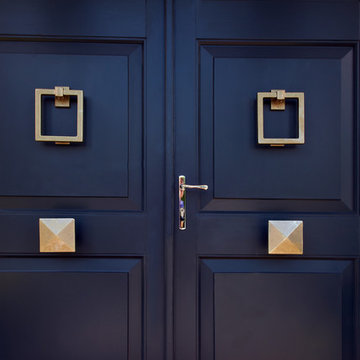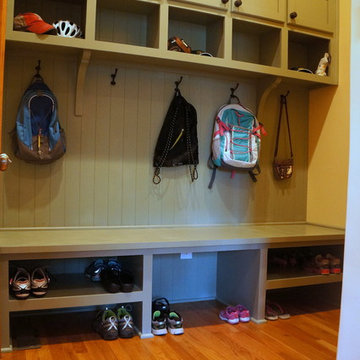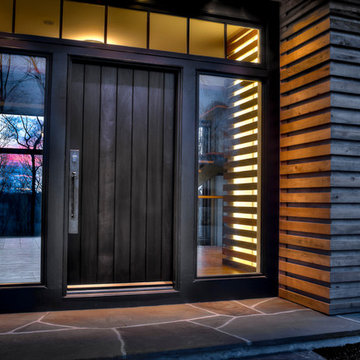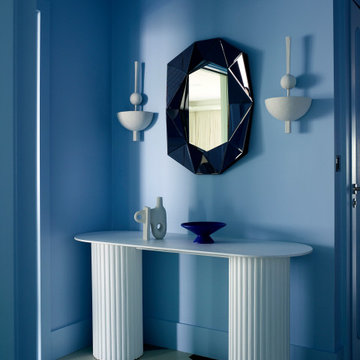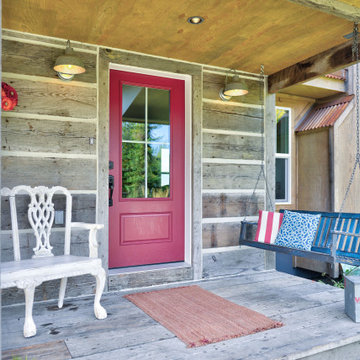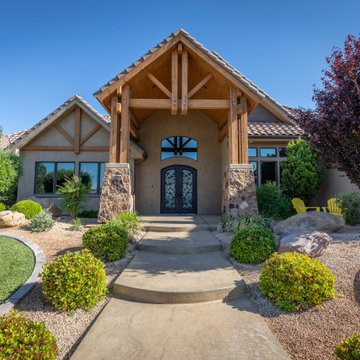18 230 foton på gul, blå entré
Sortera efter:
Budget
Sortera efter:Populärt i dag
161 - 180 av 18 230 foton
Artikel 1 av 3
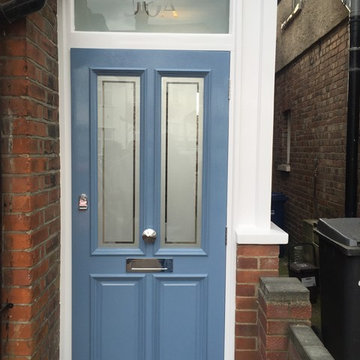
BuildWise
Inredning av en klassisk ingång och ytterdörr, med beige väggar, klinkergolv i porslin, en enkeldörr och en blå dörr
Inredning av en klassisk ingång och ytterdörr, med beige väggar, klinkergolv i porslin, en enkeldörr och en blå dörr
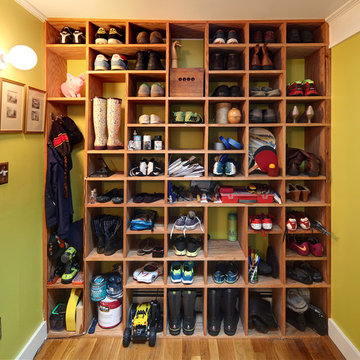
Horne Visual Media
Inspiration för ett litet funkis kapprum, med gröna väggar, mellanmörkt trägolv och en enkeldörr
Inspiration för ett litet funkis kapprum, med gröna väggar, mellanmörkt trägolv och en enkeldörr
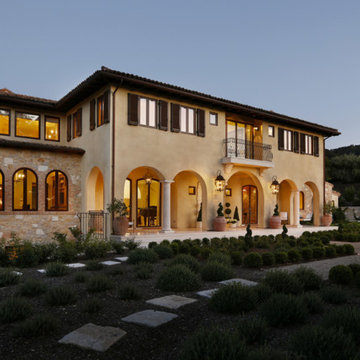
Inspiration för stora medelhavsstil ingångspartier, med beige väggar, kalkstensgolv, en enkeldörr och mellanmörk trädörr
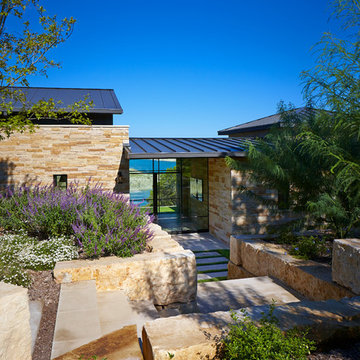
This beautiful weekend retreat is nestled into the hillside in Angel Bay, Texas. It has stunning panoramic views of Lake Travis and is the perfect getaway in the hill country.
Published:
Stone World, July 2014
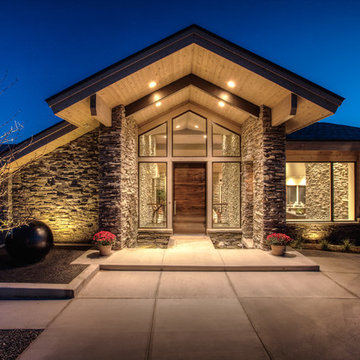
Inspiration för en mellanstor funkis entré, med beige väggar, en enkeldörr och mörk trädörr
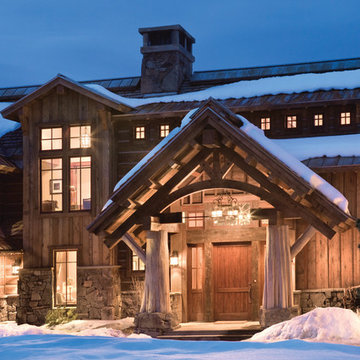
Like us on facebook at www.facebook.com/centresky
Designed as a prominent display of Architecture, Elk Ridge Lodge stands firmly upon a ridge high atop the Spanish Peaks Club in Big Sky, Montana. Designed around a number of principles; sense of presence, quality of detail, and durability, the monumental home serves as a Montana Legacy home for the family.
Throughout the design process, the height of the home to its relationship on the ridge it sits, was recognized the as one of the design challenges. Techniques such as terracing roof lines, stretching horizontal stone patios out and strategically placed landscaping; all were used to help tuck the mass into its setting. Earthy colored and rustic exterior materials were chosen to offer a western lodge like architectural aesthetic. Dry stack parkitecture stone bases that gradually decrease in scale as they rise up portray a firm foundation for the home to sit on. Historic wood planking with sanded chink joints, horizontal siding with exposed vertical studs on the exterior, and metal accents comprise the remainder of the structures skin. Wood timbers, outriggers and cedar logs work together to create diversity and focal points throughout the exterior elevations. Windows and doors were discussed in depth about type, species and texture and ultimately all wood, wire brushed cedar windows were the final selection to enhance the "elegant ranch" feel. A number of exterior decks and patios increase the connectivity of the interior to the exterior and take full advantage of the views that virtually surround this home.
Upon entering the home you are encased by massive stone piers and angled cedar columns on either side that support an overhead rail bridge spanning the width of the great room, all framing the spectacular view to the Spanish Peaks Mountain Range in the distance. The layout of the home is an open concept with the Kitchen, Great Room, Den, and key circulation paths, as well as certain elements of the upper level open to the spaces below. The kitchen was designed to serve as an extension of the great room, constantly connecting users of both spaces, while the Dining room is still adjacent, it was preferred as a more dedicated space for more formal family meals.
There are numerous detailed elements throughout the interior of the home such as the "rail" bridge ornamented with heavy peened black steel, wire brushed wood to match the windows and doors, and cannon ball newel post caps. Crossing the bridge offers a unique perspective of the Great Room with the massive cedar log columns, the truss work overhead bound by steel straps, and the large windows facing towards the Spanish Peaks. As you experience the spaces you will recognize massive timbers crowning the ceilings with wood planking or plaster between, Roman groin vaults, massive stones and fireboxes creating distinct center pieces for certain rooms, and clerestory windows that aid with natural lighting and create exciting movement throughout the space with light and shadow.

The Lake Forest Park Renovation is a top-to-bottom renovation of a 50's Northwest Contemporary house located 25 miles north of Seattle.
Photo: Benjamin Benschneider
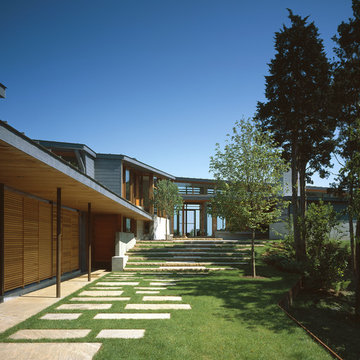
Entry; Photo Credit: John Linden
Bild på en mycket stor funkis entré, med glasdörr
Bild på en mycket stor funkis entré, med glasdörr
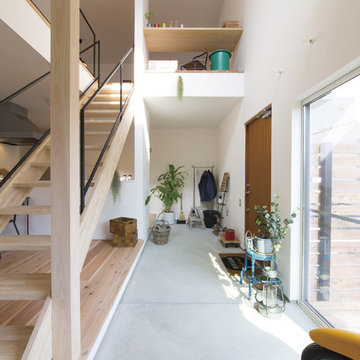
Idéer för en nordisk entré, med en enkeldörr, mellanmörk trädörr, grått golv, vita väggar och betonggolv
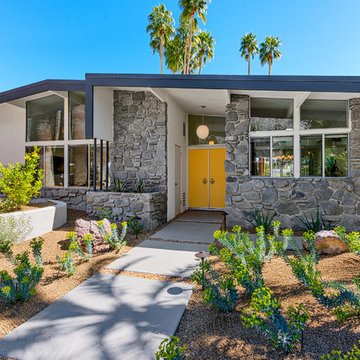
Patrick Ketchum
Inspiration för en mellanstor retro ingång och ytterdörr, med vita väggar, en dubbeldörr och en gul dörr
Inspiration för en mellanstor retro ingång och ytterdörr, med vita väggar, en dubbeldörr och en gul dörr

Ocean view custom home
Major remodel with new lifted high vault ceiling and ribbnon windows above clearstory http://ZenArchitect.com
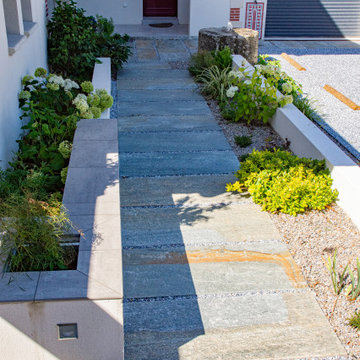
Idéer för små funkis foajéer, med vita väggar, granitgolv och grått golv

Klassisk inredning av ett mellanstort kapprum, med beige väggar, klinkergolv i keramik och blått golv
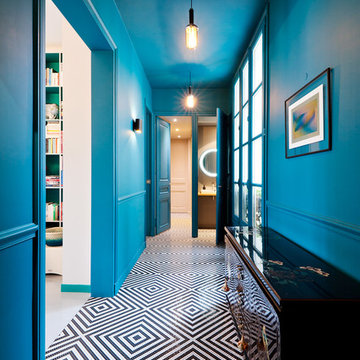
Couloir d'entrée avec la perspective du couloir desservant la chambre d'enfant, la chambre de jeux et la salle de douche principale.
Vue sur les toilettes. Miroir chiné.
Sol en mosaïque Bizazza posé en diagonal pour accentuer la largeur.
Murs et plafond en peinture bleu canard.
Récupération des boiseries murales d'origine.
Eclairage chiné.
PHOTO: Brigitte Sombié
18 230 foton på gul, blå entré
9
