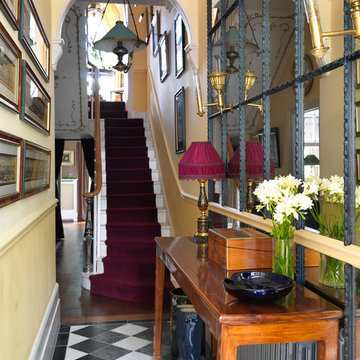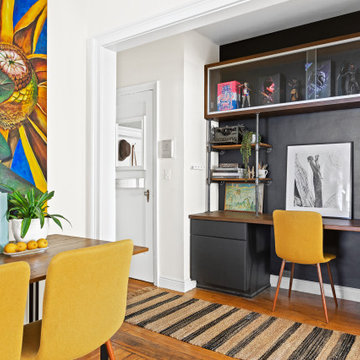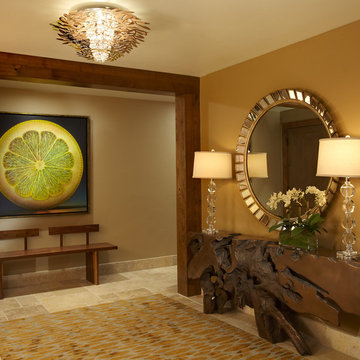366 foton på gul foajé
Sortera efter:
Budget
Sortera efter:Populärt i dag
41 - 60 av 366 foton
Artikel 1 av 3
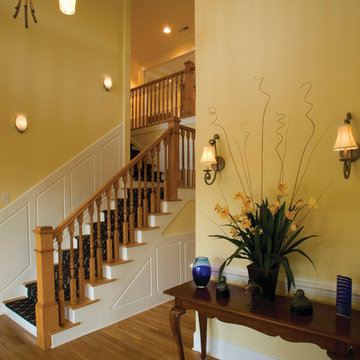
Foyer. The Sater Design Collection's luxury, cottage home plan "Les Anges" (Plan #6825). saterdesign.com
Inspiration för stora maritima foajéer, med gula väggar, mellanmörkt trägolv, en dubbeldörr och mörk trädörr
Inspiration för stora maritima foajéer, med gula väggar, mellanmörkt trägolv, en dubbeldörr och mörk trädörr
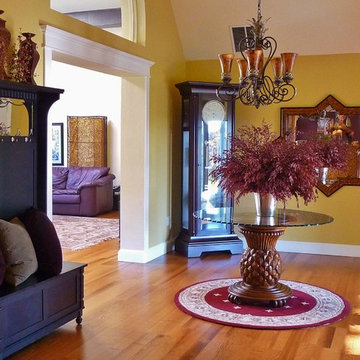
An oversized foyer becomes a warm and welcoming space with the use of warm colors, and oversized accents. The round rug and table draws you into the room but allows traffic to flow freely.
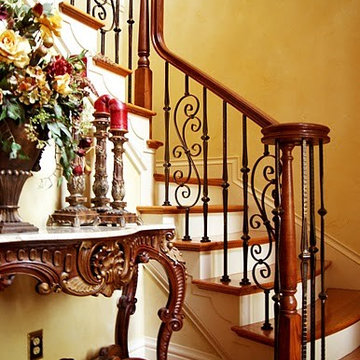
The beautiful Foyer has Italian influences with a colorwashed wall in golden hues. The curved stairway actually has curved shaped treads and the beautiful iron railings combine an S Curve with a straight spoon baluster. The foyer piece of ornate wood carvings and curved marble top complete the look
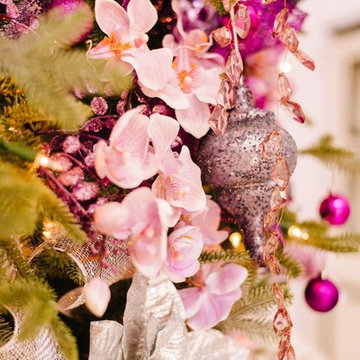
Chelsey Ashford Photography
Idéer för att renovera en stor vintage foajé, med lila väggar, marmorgolv, en enkeldörr och mörk trädörr
Idéer för att renovera en stor vintage foajé, med lila väggar, marmorgolv, en enkeldörr och mörk trädörr
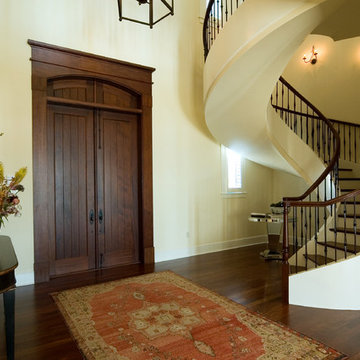
Foto på en stor maritim foajé, med gula väggar, mörkt trägolv, en dubbeldörr och mörk trädörr

Idéer för att renovera en mycket stor medelhavsstil foajé, med gula väggar och marmorgolv
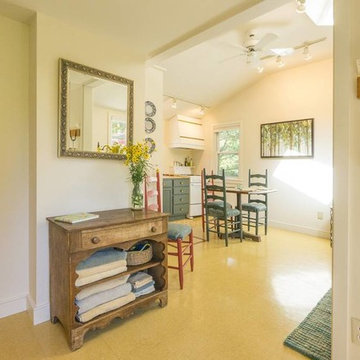
This guest cottage is small and the budget called for linoleum flooring in this section, so I opted for a bright bold color and it paid off. The cabinets are also bold, but with a hint of farmhouse style.
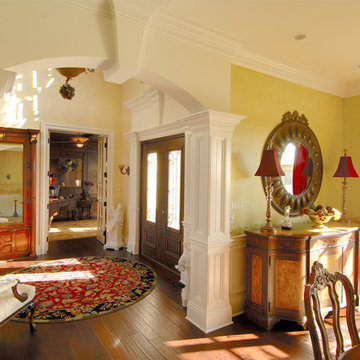
Idéer för en mellanstor klassisk foajé, med beige väggar, mörkt trägolv, en enkeldörr och mörk trädörr
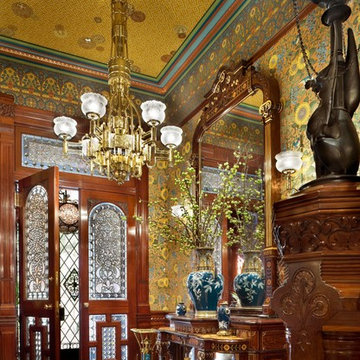
Durston Saylor
Idéer för en stor klassisk foajé, med flerfärgade väggar, en dubbeldörr och glasdörr
Idéer för en stor klassisk foajé, med flerfärgade väggar, en dubbeldörr och glasdörr
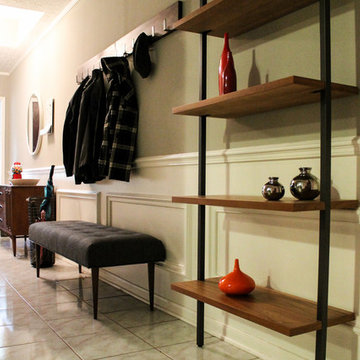
Client's recently purchased their home and wanted to make some updates without having to do a full gut job. We used the original cabinets but opted for new glass doors, a little woodwork to modernize them and got rid of the old medium oak cabinets and did a light grey color. Topped with a white quartz counter, accompanied by a limestone backsplash. To finish it off we gave the cabinets new hardware and pendant lights. The pot rack also was a new addition and fits perfectly over the new large peninsula. Throughout the rest of the home we blended their existing furniture with a few new pieces and added some color to spruce up their new home.
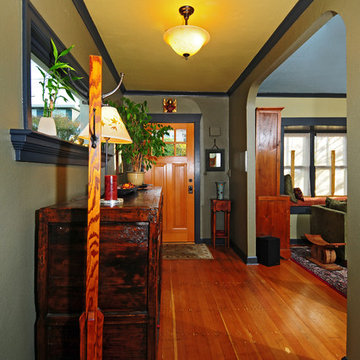
Dan Farmer
Inspiration för en liten amerikansk foajé, med gröna väggar, mellanmörkt trägolv, en enkeldörr och mellanmörk trädörr
Inspiration för en liten amerikansk foajé, med gröna väggar, mellanmörkt trägolv, en enkeldörr och mellanmörk trädörr
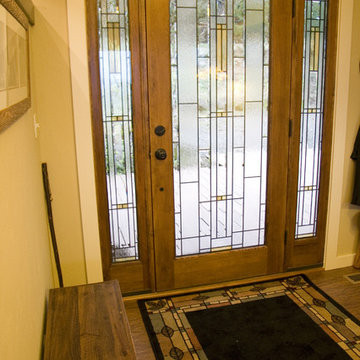
This is the back side of the pantries, creating an entry area with leaded glass doors, Prairie style.
Exempel på en mellanstor rustik foajé, med beige väggar, mellanmörkt trägolv, en enkeldörr och mellanmörk trädörr
Exempel på en mellanstor rustik foajé, med beige väggar, mellanmörkt trägolv, en enkeldörr och mellanmörk trädörr
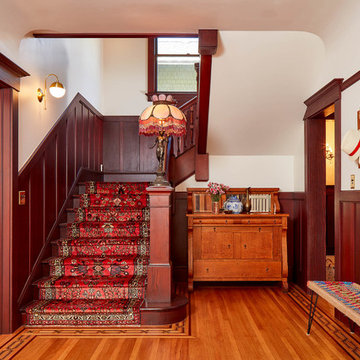
Abraham Paulin Photography
Inredning av en klassisk foajé, med vita väggar, mellanmörkt trägolv och orange golv
Inredning av en klassisk foajé, med vita väggar, mellanmörkt trägolv och orange golv
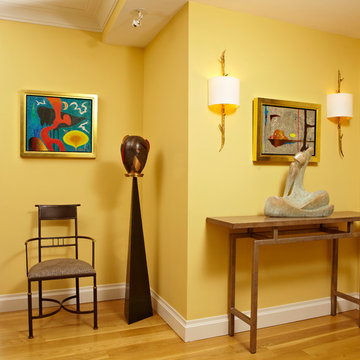
Idéer för en mellanstor klassisk foajé, med gula väggar och ljust trägolv
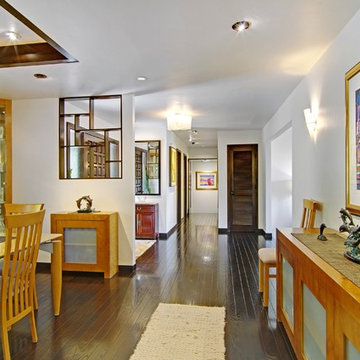
Angelina + Gabriel Photography
Inspiration för stora moderna foajéer, med vita väggar, mörkt trägolv, en enkeldörr, mörk trädörr och brunt golv
Inspiration för stora moderna foajéer, med vita väggar, mörkt trägolv, en enkeldörr, mörk trädörr och brunt golv
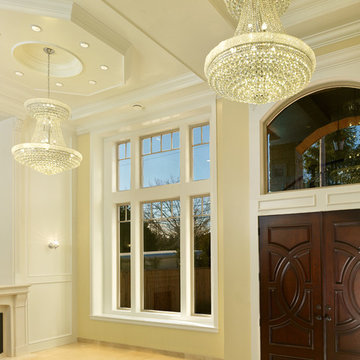
Photographer: Martin Knowles.
Idéer för att renovera en mellanstor vintage foajé, med beige väggar, en dubbeldörr och mörk trädörr
Idéer för att renovera en mellanstor vintage foajé, med beige väggar, en dubbeldörr och mörk trädörr
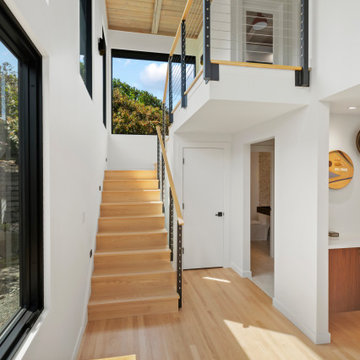
This entryway is full of light and warmth from natural wood tones of the floor and ceiling.
Bild på en stor 50 tals foajé, med vita väggar och ljust trägolv
Bild på en stor 50 tals foajé, med vita väggar och ljust trägolv
366 foton på gul foajé
3
