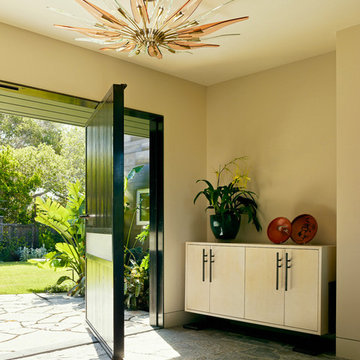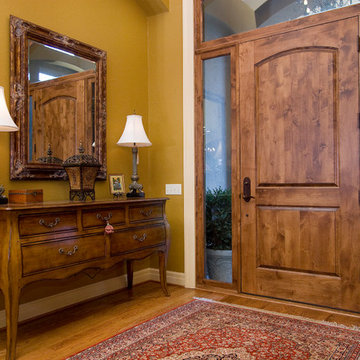366 foton på gul foajé
Sortera efter:
Budget
Sortera efter:Populärt i dag
61 - 80 av 366 foton
Artikel 1 av 3
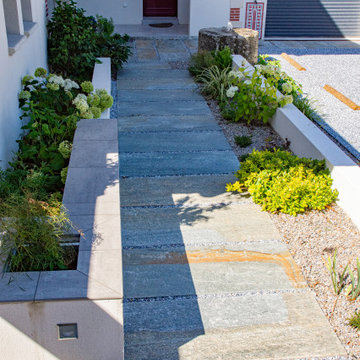
Idéer för små funkis foajéer, med vita väggar, granitgolv och grått golv
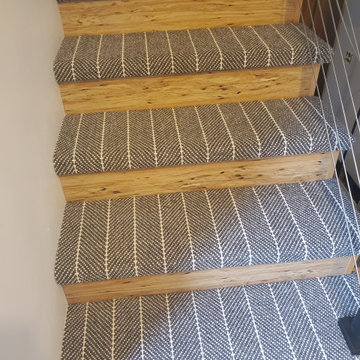
Cali Vinyl Pro Natural Eucalyptus on floor and stair risers with Couristan Wool Carpet on stair treads.
Exempel på en liten modern foajé, med vinylgolv och brunt golv
Exempel på en liten modern foajé, med vinylgolv och brunt golv
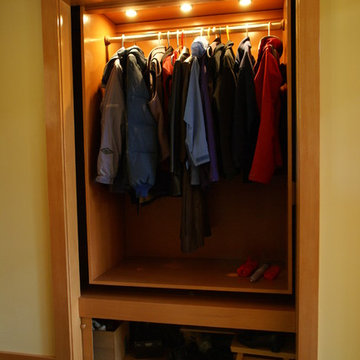
By designing a custom built drawer type closet, we provided the owners a place to sit, put shoes, coats and display art... all in one space.
Inspiration för små asiatiska foajéer, med skiffergolv, en enkeldörr och mellanmörk trädörr
Inspiration för små asiatiska foajéer, med skiffergolv, en enkeldörr och mellanmörk trädörr
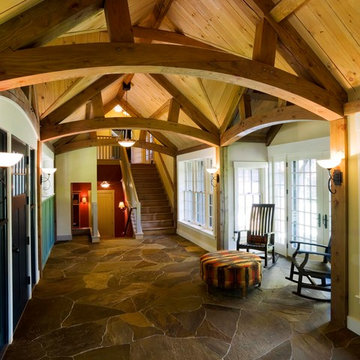
Idéer för att renovera en mellanstor rustik foajé, med beige väggar, en enkeldörr, en svart dörr och brunt golv
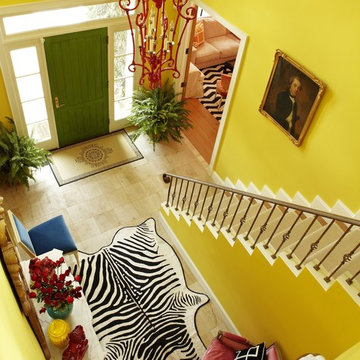
Bild på en eklektisk foajé, med gula väggar, en enkeldörr och en grön dörr
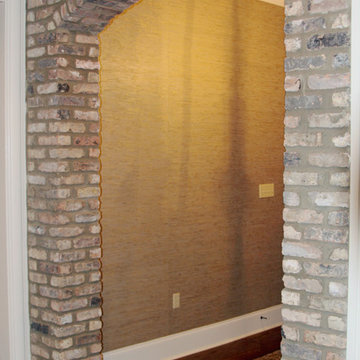
Designer: Jimmy Hughes
Foto på en stor vintage foajé, med beige väggar, mellanmörkt trägolv, en dubbeldörr och mellanmörk trädörr
Foto på en stor vintage foajé, med beige väggar, mellanmörkt trägolv, en dubbeldörr och mellanmörk trädörr
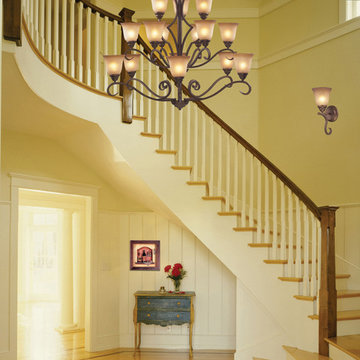
With a casual elegance and a touch of classic styling, the Lawrenceville Collection will enhance and bring warmth to any room setting. Relaxed proportions, antique amber glass, and our new Mocha finish will make for an attractive, yet understated ambiance.
Measurements and Information:
Width 6"
Height 13"
Extension 7"
1 Light
Accommodates 75 watt medium base light bulb (not included)
Mocha Finish
Antique Amber Glass
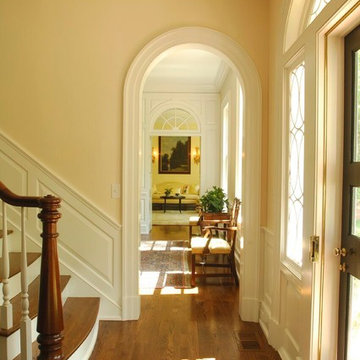
Foto på en stor vintage foajé, med beige väggar, mellanmörkt trägolv, en enkeldörr, glasdörr och brunt golv
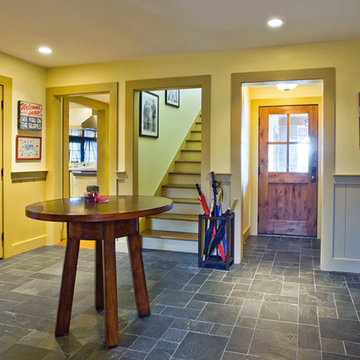
Mudroom looking south. stairway leads to upper level Home Office and Bathroom.
Photo by Peter LaBau
Inredning av en amerikansk stor foajé, med gula väggar, skiffergolv, en enkeldörr och mörk trädörr
Inredning av en amerikansk stor foajé, med gula väggar, skiffergolv, en enkeldörr och mörk trädörr
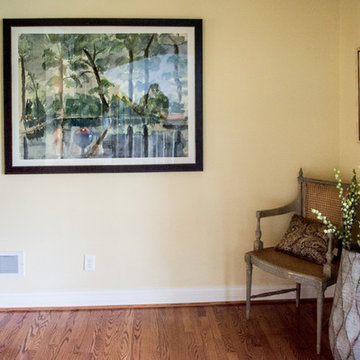
Our last stop on the Iroquois Park Addition: Foyer, Landing & Powder Bath is actually the first space guests will see as they enter this home. We kept the homeowners’ existing paint color and brought in lots of color with our accent furniture, artwork and accessories.
Foyer
The oversize landscape and pair of color landscapes fill the spacious walls. We added a cane accent chair with a painted blue/green finish and paired it with an interesting vase and fun floral stems.
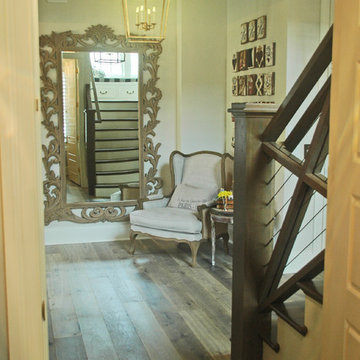
This stunning parlor entry takes advantage of a niche space in front of the stair. The great looking stair railing has steel cable mixed with antiqued wood for a touch of industrial for this modern farmhouse. The character wood flooring adds so much warmth to the first floor.
Meyer Design
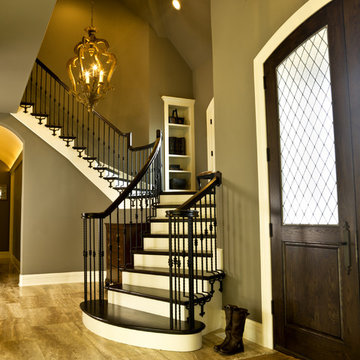
http://www.pickellbuilders.com. Cynthia Lynn photography. Foyer Features Double Arch Top White Oak Leaded Glass Doors, Iron baluster switch back staircase, and Tuscan Vein Dark limestone floors and barrel vault ceiling in hallway.
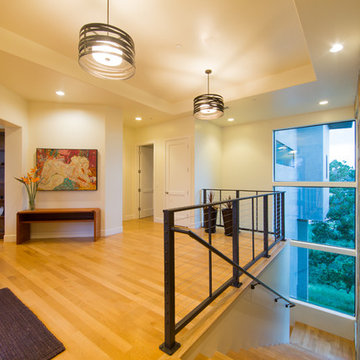
The contemporary styled Ebner residence sits perched atop a hill in West Atascadero with sprawling 360 degree views. The 3-winged floor plan was designed to maximize these views and create a comfortable retreat for the Ebners and visiting guests. Upon arriving at the home, you are greeted by a stone spine wall and 17’ mitered window that focuses on a majestic oak tree, with the valley beyond. The great room is an iconic part of the design, covered by an arch formed roof with exposed custom made glulam beams. The exterior of the house exemplifies contemporary design by incorporating corten cladding, standing seam metal roofing, smooth finish stucco and large expanses of glass. Amenities of the house include a wine cellar, drive through garage, private office and 2 guest suites.
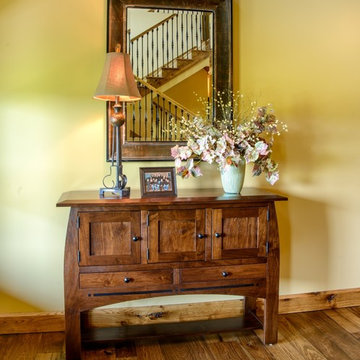
Dick Wood
Idéer för en lantlig foajé, med gula väggar, mellanmörkt trägolv, en dubbeldörr och mellanmörk trädörr
Idéer för en lantlig foajé, med gula väggar, mellanmörkt trägolv, en dubbeldörr och mellanmörk trädörr
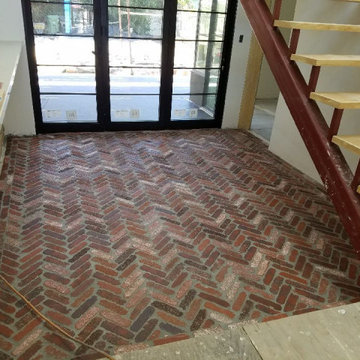
For this section of the remodeling process, we installed a brick flooring in the Hall/Kuitchen area for a rustic/dated feel to the Kitchen and Hallway areas of the home.
As you can also see, work on the Kitchen has begun as the Kitchen counter tops have been added and can be seen on the left hand side of the photograph.
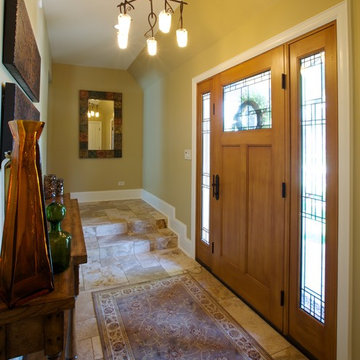
The clients came to LaMantia requesting a more grand arrival to their home. They yearned for a large Foyer and LaMantia architect, Gail Lowry, designed a jewel. This lovely home, on the north side of Chicago, had an existing off-center and set-back entry. Lowry viewed this set-back area as an excellent opportunity to enclose and add to the interior of the home in the form of a Foyer.
Before
Before
Before
Before
With the front entrance now stepped forward and centered, the addition of an Arched Portico dressed with stone pavers and tapered columns gave new life to this home.
The final design incorporated and re-purposed many existing elements. The original home entry and two steps remain in the same location, but now they are interior elements. The original steps leading to the front door are now located within the Foyer and finished with multi-sized travertine tiles that lead the visitor from the Foyer to the main level of the home.
After
After
After
After
After
After
The details for the exterior were also meticulously thought through. The arch of the existing center dormer was the key to the portico design. Lowry, distressed with the existing combination of “busy” brick and stone on the façade of the home, designed a quieter, more reserved facade when the dark stained, smooth cedar siding of the second story dormers was repeated at the new entry.
Visitors to this home are now first welcomed under the sheltering Portico and then, once again, when they enter the sunny warmth of the Foyer.
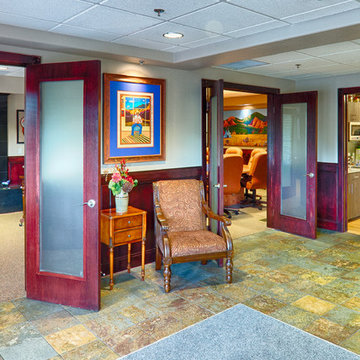
This office entryway is part of the stylish design of the 9,000 square foot building.
Inredning av en stor foajé, med vita väggar, klinkergolv i keramik, en dubbeldörr och mellanmörk trädörr
Inredning av en stor foajé, med vita väggar, klinkergolv i keramik, en dubbeldörr och mellanmörk trädörr
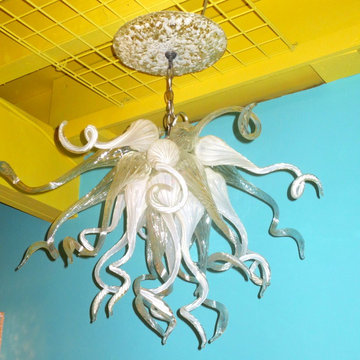
Blown Glass Chandelier by Primo Glass www.primoglass.com 908-670-3722 We specialize in designing, fabricating, and installing custom one of a kind lighting fixtures and chandeliers that are handcrafted in the USA. Please contact us with your lighting needs, and see our 5 star customer reviews here on Houzz. CLICK HERE to watch our video and learn more about Primo Glass!
366 foton på gul foajé
4
