198 foton på gul uteplats
Sortera efter:
Budget
Sortera efter:Populärt i dag
181 - 198 av 198 foton
Artikel 1 av 3
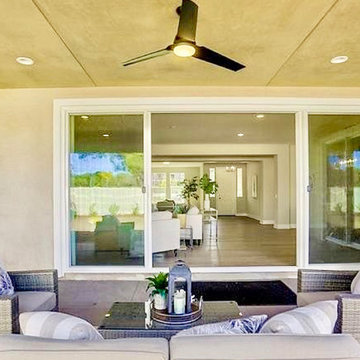
The great room opens to the large covered patio that is wired for outdoor entertainment and also opens onto the game room and kitchen area.
Inredning av en klassisk stor uteplats på baksidan av huset, med en eldstad, stämplad betong och takförlängning
Inredning av en klassisk stor uteplats på baksidan av huset, med en eldstad, stämplad betong och takförlängning
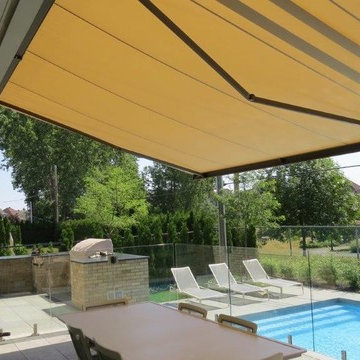
Inredning av en modern stor uteplats på baksidan av huset, med marksten i betong och markiser
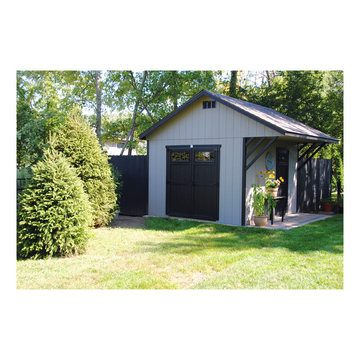
A small pad or porch was placed under the overhang of this new shed (built in Ohio) to
complete the overall unified look of the project. This porch also prevented a potential mess in the future from poor turf success and dirt and mud splashing on the siding.
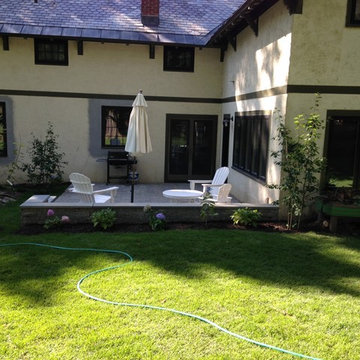
Elena pavers for patio with Mini Creta wallstone and bluestone caps
Inspiration för klassiska uteplatser
Inspiration för klassiska uteplatser
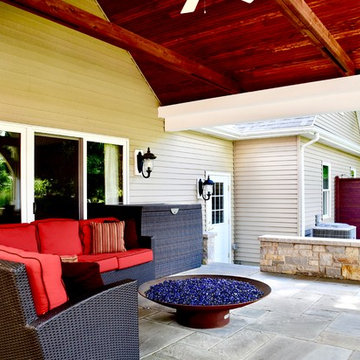
Stunning backyard getaway. Large garage addition featuring an indoor basketball court and workout room. Beautiful covered patio, natural swimming pond. Photographs by Dan Barker
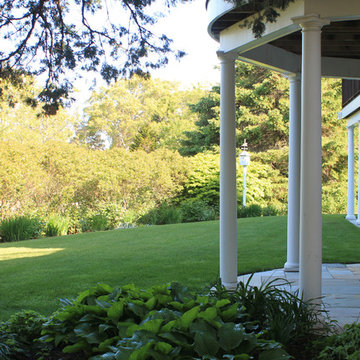
Natural stone steps and patio transition from the guest bedrooms to the lawn and garden areas. Rapoza Landscape
Idéer för en stor klassisk gårdsplan, med naturstensplattor och takförlängning
Idéer för en stor klassisk gårdsplan, med naturstensplattor och takförlängning
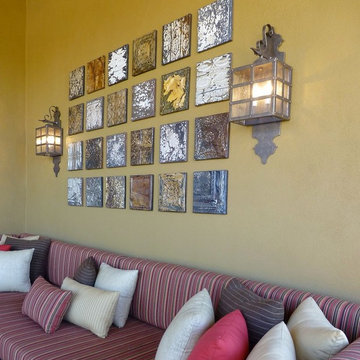
These custom wall lanterns were created for the outdoor living area of a private residence in the Phoenix area. Working with the designer, we designed these custom fixtures to mimic the shape and look of the tile work.
The 2 lanterns hung over the sofa create a welcoming environment for entertaining guests.
Photo 2013 Lanternland.
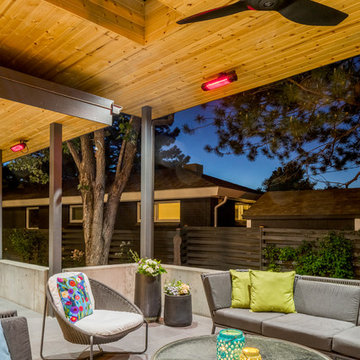
Modern outdoor patio expansion. Indoor-Outdoor Living and Dining. Poured concrete walls, steel posts, bluestain pine ceilings, skylights, standing seam metal roof, firepit, and modern landscaping. Photo by Jess Blackwell
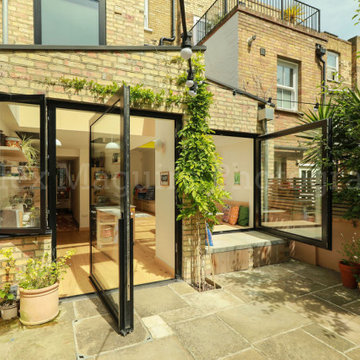
A simple extension on the ground floor, a bespoke kitchen catering for their needs and allowing for them to imprint their personalties into their home.
The bay window with it’s two way seating allows for the boundary between the indoor and outdoor to merge beautifully.
The pivot door is a great alternative to the the usual sliding or folding garden door.
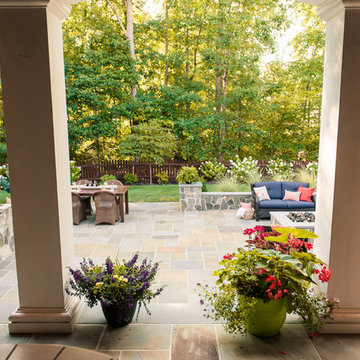
Inspiration för mellanstora klassiska uteplatser på baksidan av huset, med en öppen spis och naturstensplattor
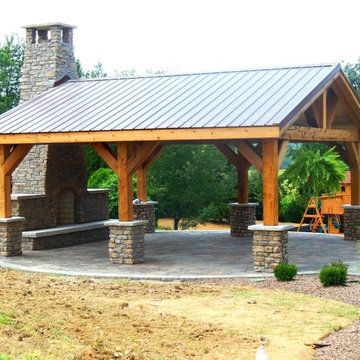
Exempel på en stor rustik uteplats på baksidan av huset, med en öppen spis, betongplatta och en pergola
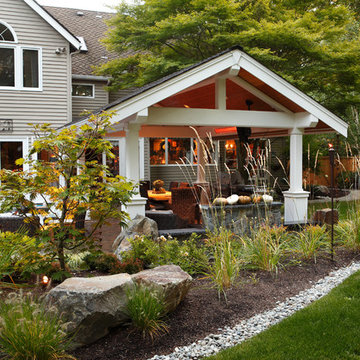
Parkscreative.com
Exempel på en stor modern uteplats på baksidan av huset, med en öppen spis, marksten i betong och takförlängning
Exempel på en stor modern uteplats på baksidan av huset, med en öppen spis, marksten i betong och takförlängning
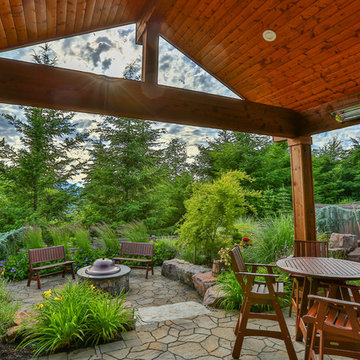
Inspiration för små klassiska uteplatser på baksidan av huset, med en öppen spis och naturstensplattor
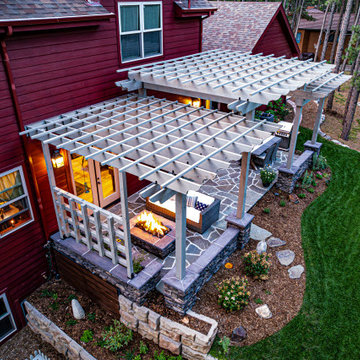
This multi-tiered pergola was custom designed and built. It utilizes appearance grade rough cut cedar lumber, and was stained to complement the home.
Foto på en mellanstor vintage uteplats på baksidan av huset, med en öppen spis, naturstensplattor och en pergola
Foto på en mellanstor vintage uteplats på baksidan av huset, med en öppen spis, naturstensplattor och en pergola
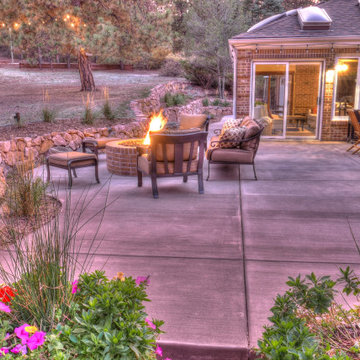
This home was originally built in 1977. We were able to remove the old railroad tie wall, improve drainage, expand their outdoor living area, and provide landscaping to blend in to their natural setting. This brick matches the home exterior and the fire pit area is spacious enough to host a nice gathering.
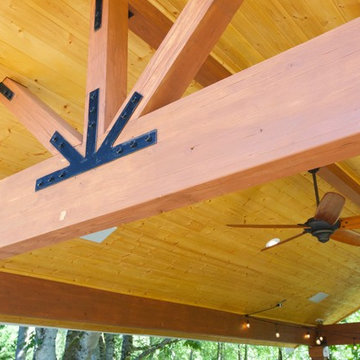
This project started in 15' we just went back and took photos and it came out spectacular. What a great space to use year round for entertaining, cooking, watching a game, or even playing a game of chess. He really decked it out after we finished up!
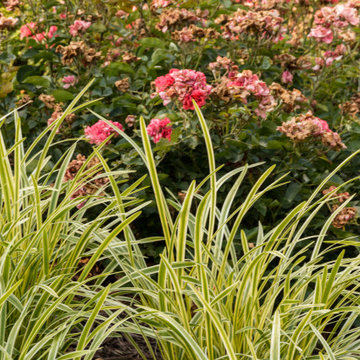
Inspiration för mellanstora uteplatser på baksidan av huset, med utekök, naturstensplattor och en pergola
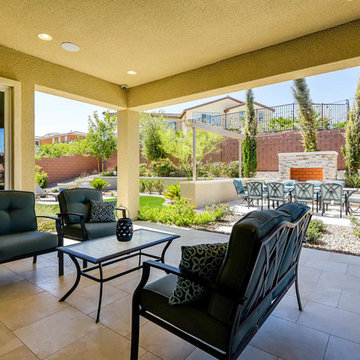
Inspiration för en stor vintage uteplats på baksidan av huset, med kakelplattor och takförlängning
198 foton på gul uteplats
10