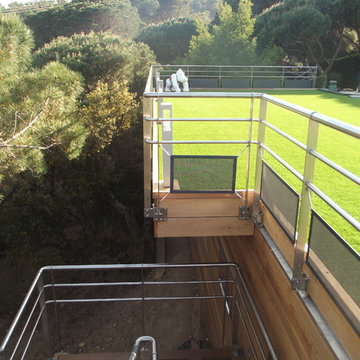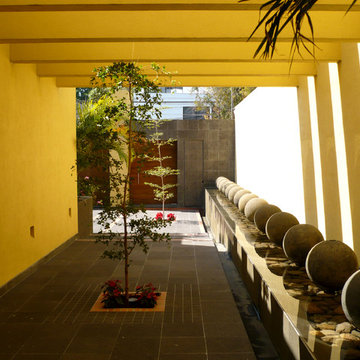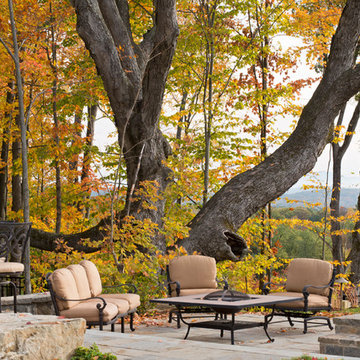198 foton på gul uteplats
Sortera efter:
Budget
Sortera efter:Populärt i dag
121 - 140 av 198 foton
Artikel 1 av 3
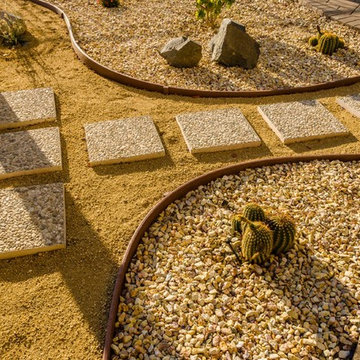
PHOTOGRAPHER: James Henderson
Klassisk inredning av en uteplats på baksidan av huset, med en fontän, marksten i betong och ett lusthus
Klassisk inredning av en uteplats på baksidan av huset, med en fontän, marksten i betong och ett lusthus
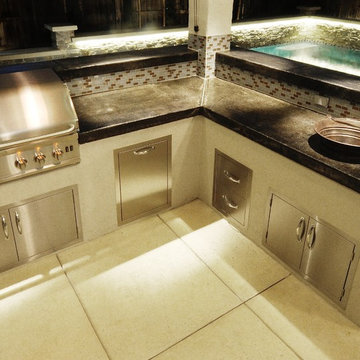
Inspiration för mellanstora moderna uteplatser på baksidan av huset, med utekök och betongplatta
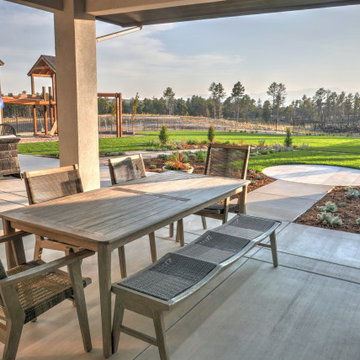
Inviting and secluded back yard connects beautifully to spacious patio area.
Idéer för en stor uteplats på baksidan av huset, med en eldstad, betongplatta och takförlängning
Idéer för en stor uteplats på baksidan av huset, med en eldstad, betongplatta och takförlängning
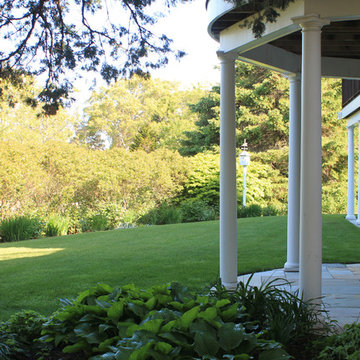
Natural stone steps and patio transition from the guest bedrooms to the lawn and garden areas. Rapoza Landscape
Idéer för en stor klassisk gårdsplan, med naturstensplattor och takförlängning
Idéer för en stor klassisk gårdsplan, med naturstensplattor och takförlängning
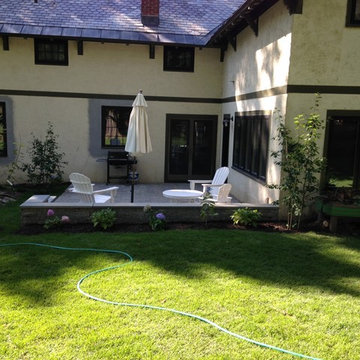
Elena pavers for patio with Mini Creta wallstone and bluestone caps
Inspiration för klassiska uteplatser
Inspiration för klassiska uteplatser
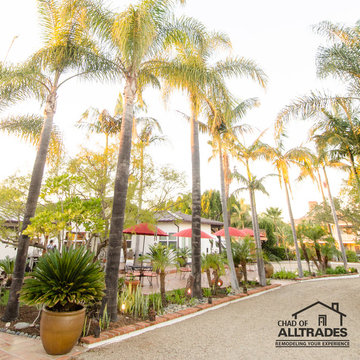
© Leigh Castelli photography
Inspiration för mycket stora eklektiska uteplatser framför huset, med grus
Inspiration för mycket stora eklektiska uteplatser framför huset, med grus
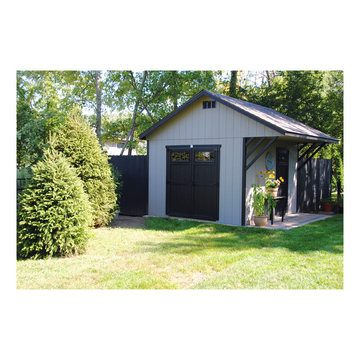
A small pad or porch was placed under the overhang of this new shed (built in Ohio) to
complete the overall unified look of the project. This porch also prevented a potential mess in the future from poor turf success and dirt and mud splashing on the siding.
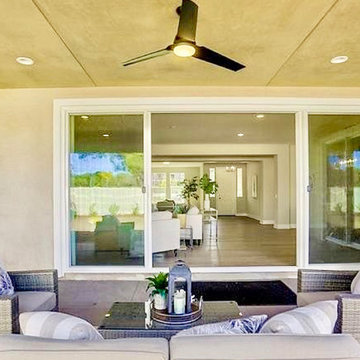
The great room opens to the large covered patio that is wired for outdoor entertainment and also opens onto the game room and kitchen area.
Inredning av en klassisk stor uteplats på baksidan av huset, med en eldstad, stämplad betong och takförlängning
Inredning av en klassisk stor uteplats på baksidan av huset, med en eldstad, stämplad betong och takförlängning
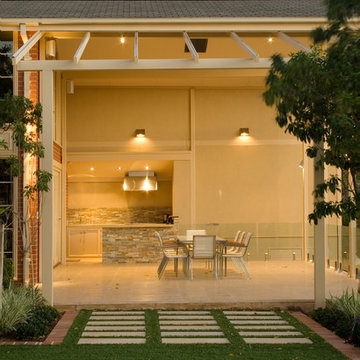
Inredning av en modern stor uteplats på baksidan av huset, med utekök, kakelplattor och en pergola
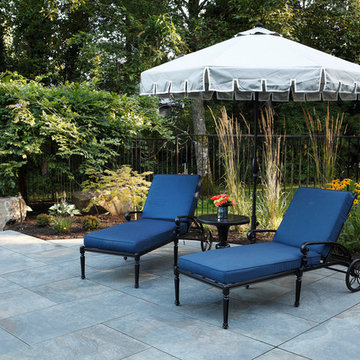
Idéer för att renovera en stor funkis uteplats på baksidan av huset, med en öppen spis, kakelplattor och markiser
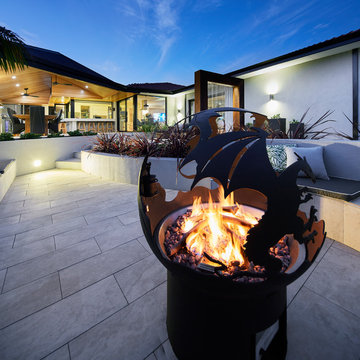
Winthrop project completed in 2018 with Tasmanian Oak lining to the alfresco and beautiful porcelain pavings supplied by Freo Stone paving.
Idéer för stora eklektiska uteplatser
Idéer för stora eklektiska uteplatser
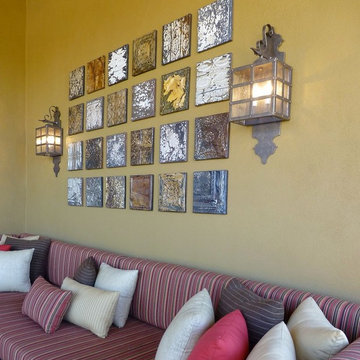
These custom wall lanterns were created for the outdoor living area of a private residence in the Phoenix area. Working with the designer, we designed these custom fixtures to mimic the shape and look of the tile work.
The 2 lanterns hung over the sofa create a welcoming environment for entertaining guests.
Photo 2013 Lanternland.
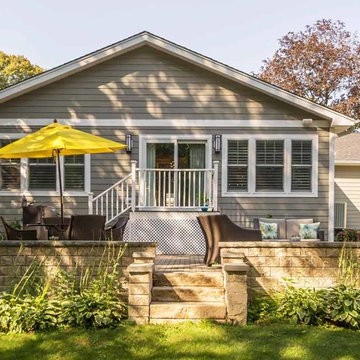
This family of 5 was quickly out-growing their 1,220sf ranch home on a beautiful corner lot. Rather than adding a 2nd floor, the decision was made to extend the existing ranch plan into the back yard, adding a new 2-car garage below the new space - for a new total of 2,520sf. With a previous addition of a 1-car garage and a small kitchen removed, a large addition was added for Master Bedroom Suite, a 4th bedroom, hall bath, and a completely remodeled living, dining and new Kitchen, open to large new Family Room. The new lower level includes the new Garage and Mudroom. The existing fireplace and chimney remain - with beautifully exposed brick. The homeowners love contemporary design, and finished the home with a gorgeous mix of color, pattern and materials.
The project was completed in 2011. Unfortunately, 2 years later, they suffered a massive house fire. The house was then rebuilt again, using the same plans and finishes as the original build, adding only a secondary laundry closet on the main level.
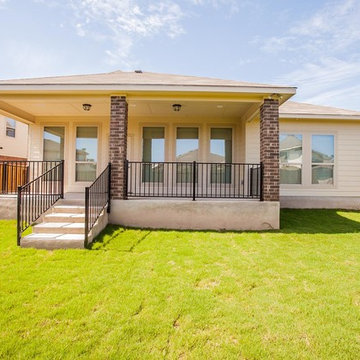
Inredning av en amerikansk stor uteplats på baksidan av huset, med betongplatta och takförlängning
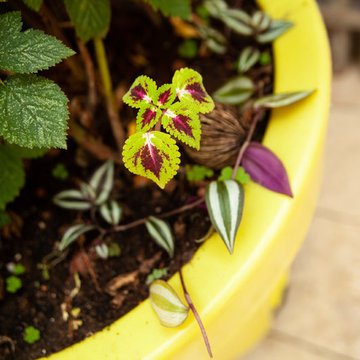
L'esprit au vert
Inspiration för en liten vintage uteplats framför huset, med utekrukor och kakelplattor
Inspiration för en liten vintage uteplats framför huset, med utekrukor och kakelplattor
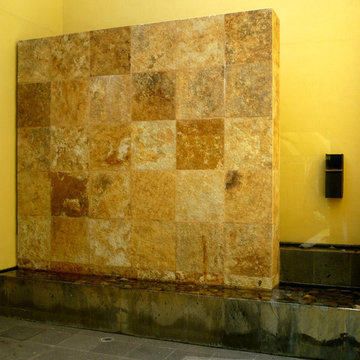
Dirección de proyecto: Arq. Germán Tirado S.
Foto på en mellanstor funkis gårdsplan, med en fontän och naturstensplattor
Foto på en mellanstor funkis gårdsplan, med en fontän och naturstensplattor
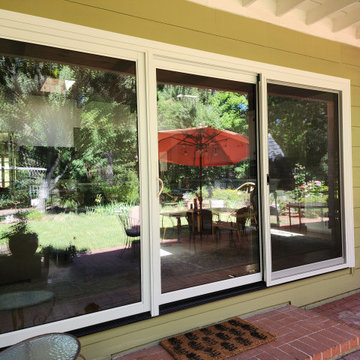
Weather Shield Premium Series multi slide patio door in Lafayette, CA.
Bild på en mycket stor funkis uteplats på baksidan av huset, med marksten i tegel och takförlängning
Bild på en mycket stor funkis uteplats på baksidan av huset, med marksten i tegel och takförlängning
198 foton på gul uteplats
7
