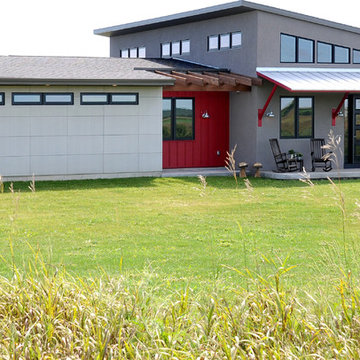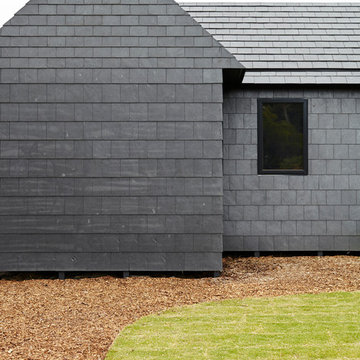529 foton på gult hus
Sortera efter:
Budget
Sortera efter:Populärt i dag
41 - 60 av 529 foton
Artikel 1 av 3

Exempel på ett stort modernt beige hus, med tre eller fler plan, metallfasad, sadeltak och tak med takplattor
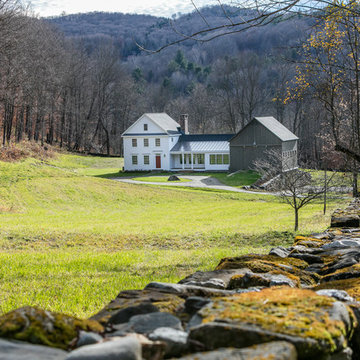
Jim Mauchly @ Mountain Graphics Photography
Lantlig inredning av ett stort vitt hus, med vinylfasad och sadeltak
Lantlig inredning av ett stort vitt hus, med vinylfasad och sadeltak
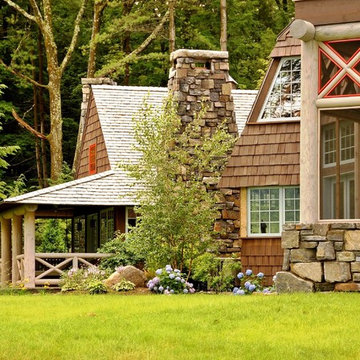
Idéer för ett stort rustikt brunt hus, med två våningar, sadeltak och tak i shingel

A small Minneapolis rambler was given a complete facelift and a second story addition. The home features a small front porch and two tone gray exterior paint colors. White trim and white pillars set off the look.

An entrance worthy of a grand Victorian Homestead.
Idéer för att renovera ett stort vintage beige hus, med valmat tak, tak med takplattor och två våningar
Idéer för att renovera ett stort vintage beige hus, med valmat tak, tak med takplattor och två våningar
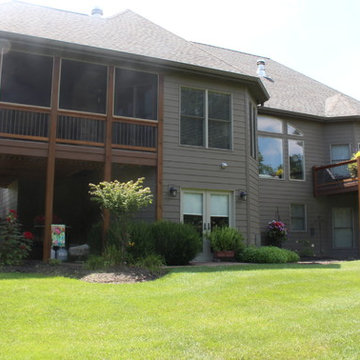
This home was sided with James Hardie Cedarmill siding. The color is Timberbark with a 7 inch reveal.
Exempel på ett stort rustikt brunt hus, med allt i ett plan, fiberplattor i betong, sadeltak och tak i shingel
Exempel på ett stort rustikt brunt hus, med allt i ett plan, fiberplattor i betong, sadeltak och tak i shingel
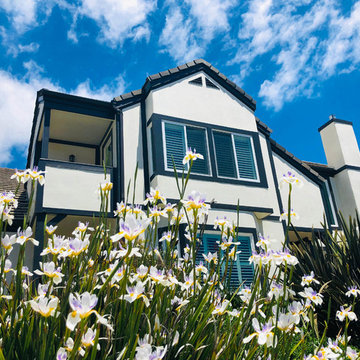
Malibu, CA - Whole Home Remodel - Entire Exterior Remodel
For the exterior of the home, we installed new windows around the entire home, a complete roof replacement, the re-stuccoing of the entire exterior, replacement of the windows, trim and fascia and a fresh exterior paint to finish.
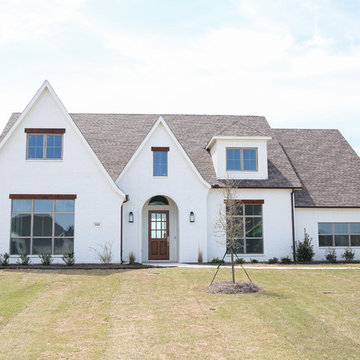
This was a new build construction home we were asked to design. We worked with the builder starting with the floor plan design, all the way thru finish out.
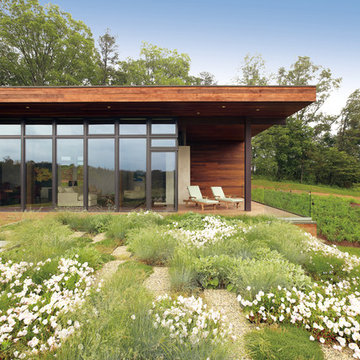
Marvin Windows & Doors Leicester House features Ultimate Wood / Clad Casement Windows and French Patio Doors.
Modern inredning av ett stort hus, med två våningar, blandad fasad och platt tak
Modern inredning av ett stort hus, med två våningar, blandad fasad och platt tak
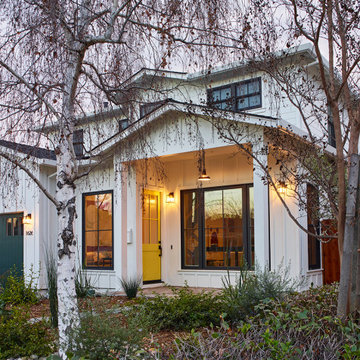
Photography by Brad Knipstein
Exempel på ett stort lantligt vitt hus, med två våningar och tak i shingel
Exempel på ett stort lantligt vitt hus, med två våningar och tak i shingel
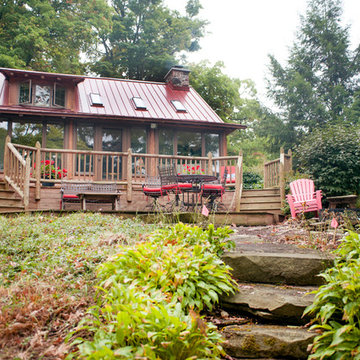
E.Wight Photo
Foto på ett mellanstort rustikt brunt trähus, med två våningar och sadeltak
Foto på ett mellanstort rustikt brunt trähus, med två våningar och sadeltak
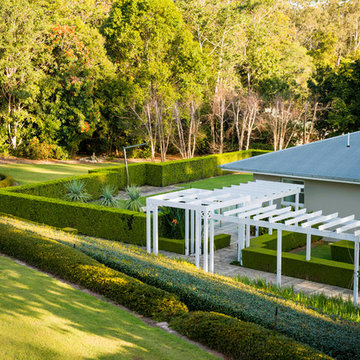
The home on this beautiful property was transformed into a classic American style beauty.
Inspiration för stora klassiska beige betonghus, med två våningar
Inspiration för stora klassiska beige betonghus, med två våningar
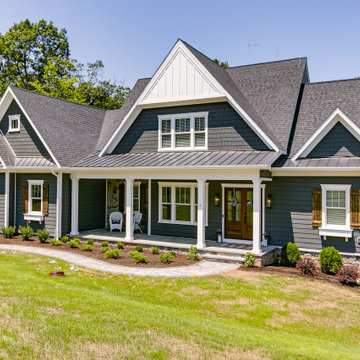
"About this project: Nestled within 3+ acres, this Craftsman-style custom home represents the epitome of bespoke craftsmanship and thoughtful design. With 4 bedrooms and 4 bathrooms spread over 4100 square feet, this home embodies the seamless integration of nature and luxury.
41 West is a member of the Certified Luxury Builders Network.
Certified Luxury Builders is a network of leading custom home builders and luxury home and condo remodelers who create 5-Star experiences for luxury home and condo owners from New York to Los Angeles and Boston to Naples.
As a Certified Luxury Builder, 41 West is proud to feature photos of select projects from our members around the country to inspire you with design ideas. Please feel free to contact the specific Certified Luxury Builder with any questions or inquiries you may have about their projects. Please visit www.CLBNetwork.com for a directory of CLB members featured on Houzz and their contact information."
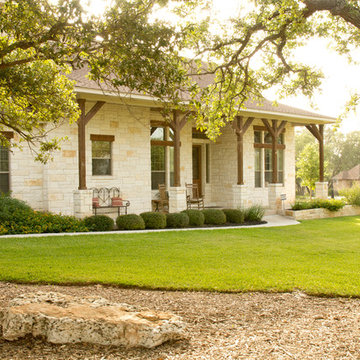
Idéer för att renovera ett stort rustikt vitt stenhus, med två våningar och sadeltak
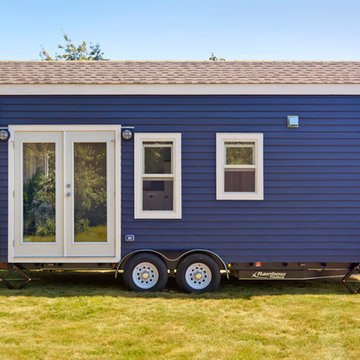
James Alfred Photography
Inspiration för små maritima blå trähus, med allt i ett plan och sadeltak
Inspiration för små maritima blå trähus, med allt i ett plan och sadeltak

Camp Wobegon is a nostalgic waterfront retreat for a multi-generational family. The home's name pays homage to a radio show the homeowner listened to when he was a child in Minnesota. Throughout the home, there are nods to the sentimental past paired with modern features of today.
The five-story home sits on Round Lake in Charlevoix with a beautiful view of the yacht basin and historic downtown area. Each story of the home is devoted to a theme, such as family, grandkids, and wellness. The different stories boast standout features from an in-home fitness center complete with his and her locker rooms to a movie theater and a grandkids' getaway with murphy beds. The kids' library highlights an upper dome with a hand-painted welcome to the home's visitors.
Throughout Camp Wobegon, the custom finishes are apparent. The entire home features radius drywall, eliminating any harsh corners. Masons carefully crafted two fireplaces for an authentic touch. In the great room, there are hand constructed dark walnut beams that intrigue and awe anyone who enters the space. Birchwood artisans and select Allenboss carpenters built and assembled the grand beams in the home.
Perhaps the most unique room in the home is the exceptional dark walnut study. It exudes craftsmanship through the intricate woodwork. The floor, cabinetry, and ceiling were crafted with care by Birchwood carpenters. When you enter the study, you can smell the rich walnut. The room is a nod to the homeowner's father, who was a carpenter himself.
The custom details don't stop on the interior. As you walk through 26-foot NanoLock doors, you're greeted by an endless pool and a showstopping view of Round Lake. Moving to the front of the home, it's easy to admire the two copper domes that sit atop the roof. Yellow cedar siding and painted cedar railing complement the eye-catching domes.
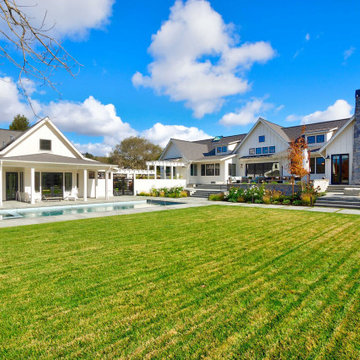
Idéer för stora lantliga vita hus, med allt i ett plan, sadeltak och tak i shingel
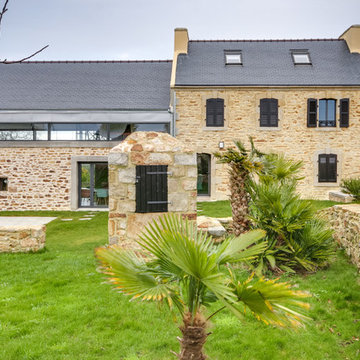
Foto på ett mycket stort lantligt vitt hus, med tre eller fler plan, sadeltak och tak i mixade material
529 foton på gult hus
3
