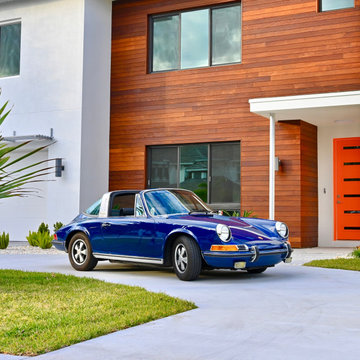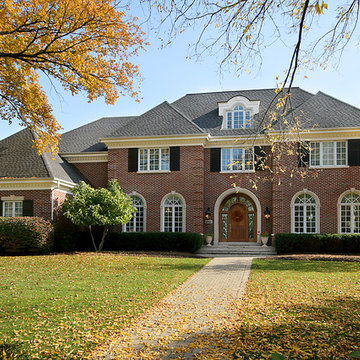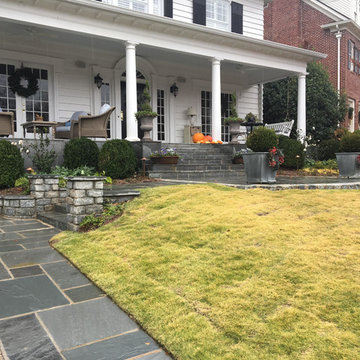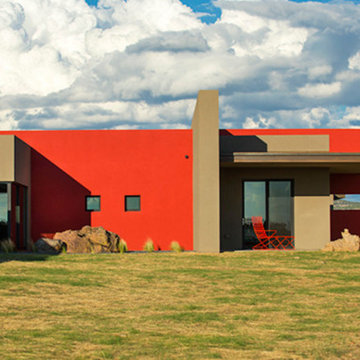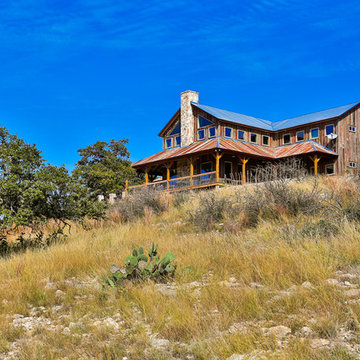529 foton på gult hus
Sortera efter:
Budget
Sortera efter:Populärt i dag
101 - 120 av 529 foton
Artikel 1 av 3
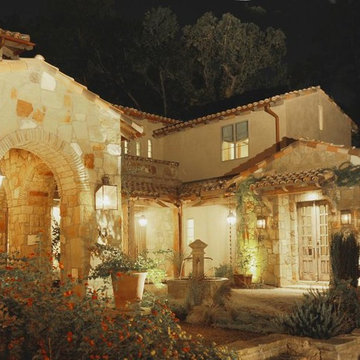
Idéer för stora medelhavsstil bruna stenhus, med två våningar och sadeltak
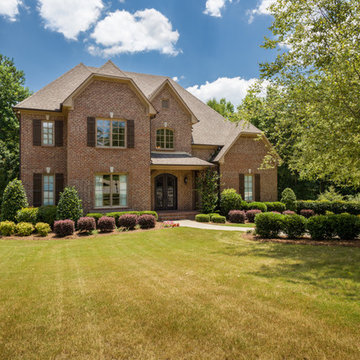
Tommy Daspit Photographer
Bild på ett stort funkis brunt hus, med två våningar, tegel och valmat tak
Bild på ett stort funkis brunt hus, med två våningar, tegel och valmat tak
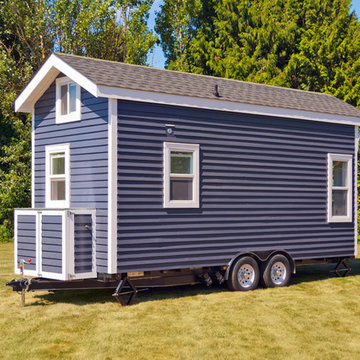
James Alfred Photography
Maritim inredning av ett litet blått trähus, med allt i ett plan och sadeltak
Maritim inredning av ett litet blått trähus, med allt i ett plan och sadeltak
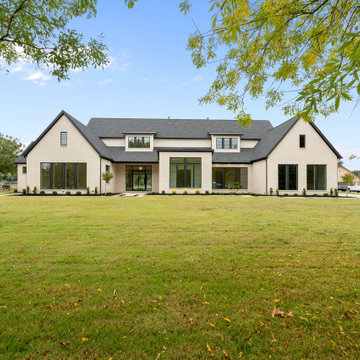
Custer Creek Farms is the perfect location for this Ultra Modern Farmhouse. Open, estate sized lots and country living with all the amenities of Frisco, TX. From first glance this home takes your breath away. Custom 10ft wide black iron entry with 5ft pivot door welcomes you inside. Your eyes are immediately drawn to the 60" custom ribbon fireplace with wrap around black tile. This home has 5 bedrooms and 5.5 bathrooms. The master suite boasts dramatic vaulted ceilings, 5-piece master bath and walk-in closet. The main kitchen is a work of art. Color of the Year, Naval painted cabinets. Gold hardware, plumbing fixtures and lighting accents. The second kitchen has all the conveniences for creating gourmet meals while staying hidden for entertaining mess free. Incredible one of a kind lighting is meticulously placed throughout the home for the ultimate wow factor. In home theater, loft and exercise room completes this exquisite custom home!
.
.
.
#modernfarmhouse #texasfarmhouse #texasmodern #blackandwhite #irondoor #customhomes #dfwhomes #texashomes #friscohomes #friscobuilder #customhomebuilder #custercreekfarms #salcedohomes #salcedocustomhomes #dreamdesignbuild #progressphotos #builtbysalcedo #faithfamilyandbeautifulhomes #2020focus #ultramodern #ribbonfireplace #dirtykitchen #navalcabinets #lightfixures #newconstruction #buildnew
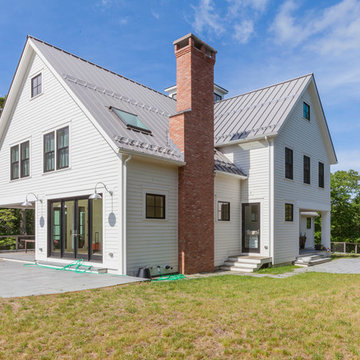
This home in Essex, CT combines traditional materials with clean simple lines making an elegant contemporary, barn like structure.
Idéer för lantliga vita hus, med tre eller fler plan, fiberplattor i betong, sadeltak och tak i metall
Idéer för lantliga vita hus, med tre eller fler plan, fiberplattor i betong, sadeltak och tak i metall
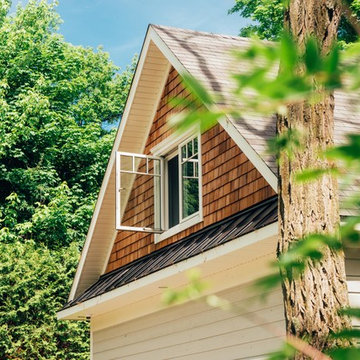
Window & Door Dealers
Contact: Angelo & Paul DeCola
Location: 41-D Commerce Park Drive
Unit D
Barrie, Ontario L4N 8X1
Canada
Exempel på ett mellanstort amerikanskt grått hus, med två våningar, sadeltak och tak i shingel
Exempel på ett mellanstort amerikanskt grått hus, med två våningar, sadeltak och tak i shingel
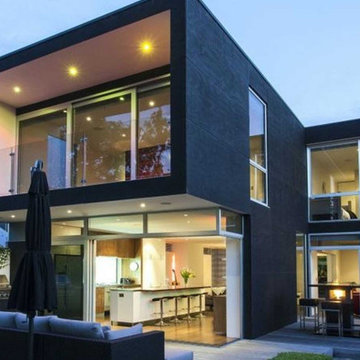
Second Floor Addition
Inredning av ett modernt mellanstort svart hus, med två våningar och stuckatur
Inredning av ett modernt mellanstort svart hus, med två våningar och stuckatur
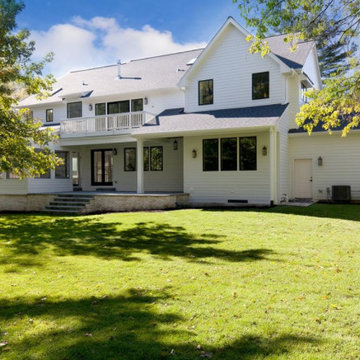
Classic farmhouse silhouette!
Foto på ett stort lantligt vitt hus, med två våningar, vinylfasad, sadeltak och tak i shingel
Foto på ett stort lantligt vitt hus, med två våningar, vinylfasad, sadeltak och tak i shingel
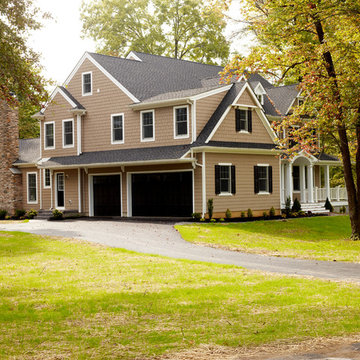
Beautifully put together with black garage doors, shutters and door color. Square columns adorn the wrap around porch at the front of the house. Here we used a combination of horizontal siding and cedar shakes to give this home a unique textured look.
Visit us at www.renehanbuildinggroup.com
Like us on Facebook and Follow us on Twitter to see what we are working on now!!
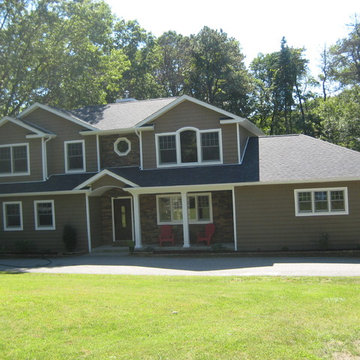
Joanne Bechhoff
Complete remodel of a Smithtown ranch with a new second story addition.
Idéer för stora vintage bruna hus, med två våningar, blandad fasad och mansardtak
Idéer för stora vintage bruna hus, med två våningar, blandad fasad och mansardtak
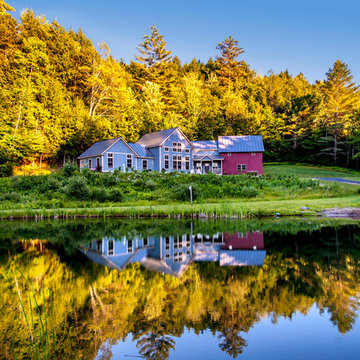
Exterior view
Photo Credit: Carolyn Bates
Idéer för stora vintage blå hus, med två våningar och sadeltak
Idéer för stora vintage blå hus, med två våningar och sadeltak
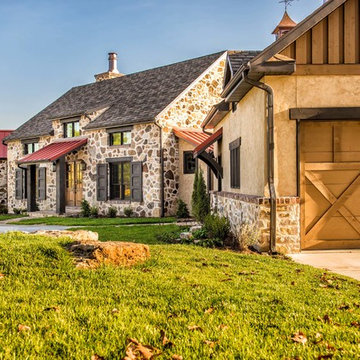
This home was designed to mimic an 1800s Farmhouse that had been added on from an old barn. This custom home design presents a luxurious modern farmhouse design that integrated a lot of elements to create a truly custom home.
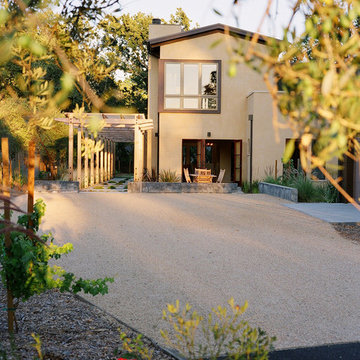
chadbourne + doss architects has designed the Vineyard Residence that opens to the micro vineyard and olive orchard on the site. This 2,500 square foot house includes a detached garage and studio structure. The kitchen is open to the Dining Room and wood fireplace.
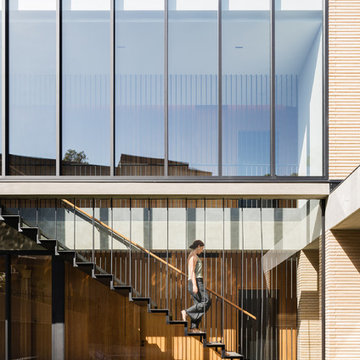
A floating stair descends from the upper level.
The Balmoral House is located within the lower north-shore suburb of Balmoral. The site presents many difficulties being wedged shaped, on the low side of the street, hemmed in by two substantial existing houses and with just half the land area of its neighbours. Where previously the site would have enjoyed the benefits of a sunny rear yard beyond the rear building alignment, this is no longer the case with the yard having been sold-off to the neighbours.
Our design process has been about finding amenity where on first appearance there appears to be little.
The design stems from the first key observation, that the view to Middle Harbour is better from the lower ground level due to the height of the canopy of a nearby angophora that impedes views from the first floor level. Placing the living areas on the lower ground level allowed us to exploit setback controls to build closer to the rear boundary where oblique views to the key local features of Balmoral Beach and Rocky Point Island are best.
This strategy also provided the opportunity to extend these spaces into gardens and terraces to the limits of the site, maximising the sense of space of the 'living domain'. Every part of the site is utilised to create an array of connected interior and exterior spaces
The planning then became about ordering these living volumes and garden spaces to maximise access to view and sunlight and to structure these to accommodate an array of social situations for our Client’s young family. At first floor level, the garage and bedrooms are composed in a linear block perpendicular to the street along the south-western to enable glimpses of district views from the street as a gesture to the public realm. Critical to the success of the house is the journey from the street down to the living areas and vice versa. A series of stairways break up the journey while the main glazed central stair is the centrepiece to the house as a light-filled piece of sculpture that hangs above a reflecting pond with pool beyond.
The architecture works as a series of stacked interconnected volumes that carefully manoeuvre down the site, wrapping around to establish a secluded light-filled courtyard and terrace area on the north-eastern side. The expression is 'minimalist modern' to avoid visually complicating an already dense set of circumstances. Warm natural materials including off-form concrete, neutral bricks and blackbutt timber imbue the house with a calm quality whilst floor to ceiling glazing and large pivot and stacking doors create light-filled interiors, bringing the garden inside.
In the end the design reverses the obvious strategy of an elevated living space with balcony facing the view. Rather, the outcome is a grounded compact family home sculpted around daylight, views to Balmoral and intertwined living and garden spaces that satisfy the social needs of a growing young family.
Photo Credit: Katherine Lu
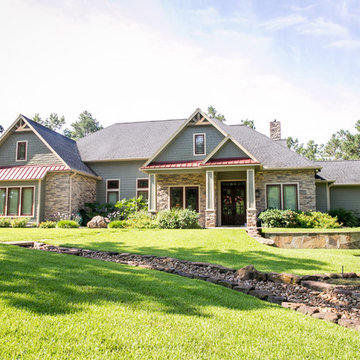
Craftsman Style Home with hardi and cultured stone and metal roof accents on a beautiful landscaped lot in High Meadow.
Idéer för ett mellanstort amerikanskt grått hus, med blandad fasad, två våningar och halvvalmat sadeltak
Idéer för ett mellanstort amerikanskt grått hus, med blandad fasad, två våningar och halvvalmat sadeltak
529 foton på gult hus
6
