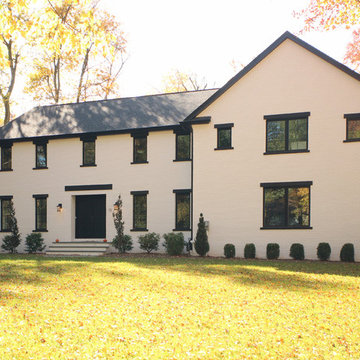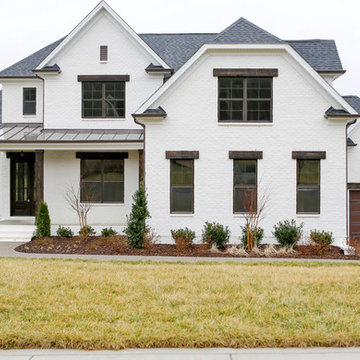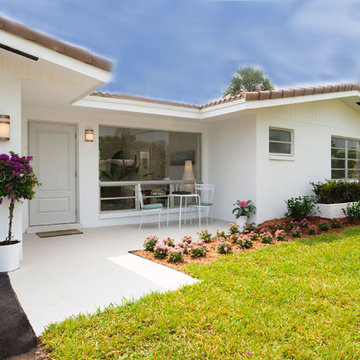528 foton på gult hus
Sortera efter:
Budget
Sortera efter:Populärt i dag
61 - 80 av 528 foton
Artikel 1 av 3
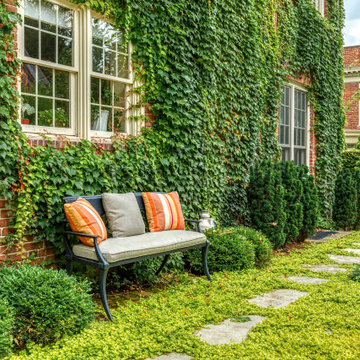
This grand and historic home renovation transformed the structure from the ground up, creating a versatile, multifunctional space. Meticulous planning and creative design brought the client's vision to life, optimizing functionality throughout.
This outdoor space features a lovely garden, a covered patio, and a glistening pool, creating a distinct separation from the house and a spacious carriage house. Inviting indoor-outdoor furniture arrangements serves as focal points for family gatherings and grand-scale entertainment.
---
Project by Wiles Design Group. Their Cedar Rapids-based design studio serves the entire Midwest, including Iowa City, Dubuque, Davenport, and Waterloo, as well as North Missouri and St. Louis.
For more about Wiles Design Group, see here: https://wilesdesigngroup.com/
To learn more about this project, see here: https://wilesdesigngroup.com/st-louis-historic-home-renovation
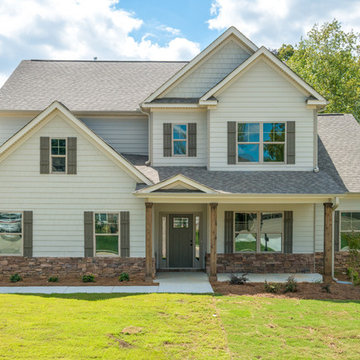
Amerikansk inredning av ett stort beige hus, med två våningar, sadeltak och tak i shingel
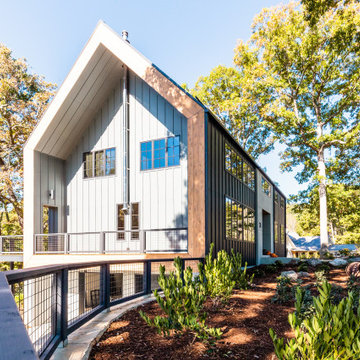
Foto på ett stort nordiskt svart hus, med två våningar, blandad fasad och tak i metall
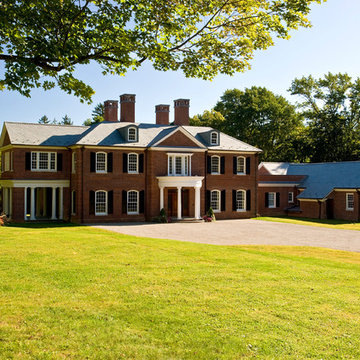
Foto på ett stort vintage brunt hus, med två våningar, tegel och sadeltak
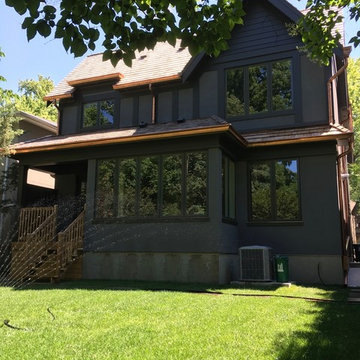
Foto på ett mellanstort vintage grått hus, med två våningar, blandad fasad, sadeltak och tak i shingel
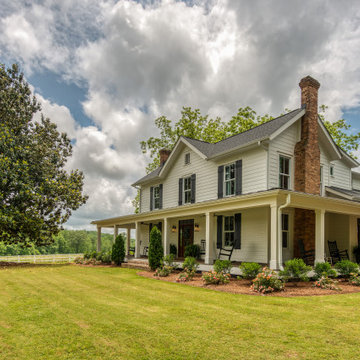
Originally Built in 1903, this century old farmhouse located in Powdersville, SC fortunately retained most of its original materials and details when the client purchased the home. Original features such as the Bead Board Walls and Ceilings, Horizontal Panel Doors and Brick Fireplaces were meticulously restored to the former glory allowing the owner’s goal to be achieved of having the original areas coordinate seamlessly into the new construction.
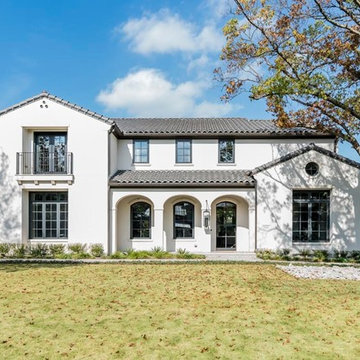
Inspiration för stora klassiska vita hus, med två våningar, stuckatur och tak med takplattor
Inspiration för ett stort maritimt gult hus, med två våningar, blandad fasad och mansardtak
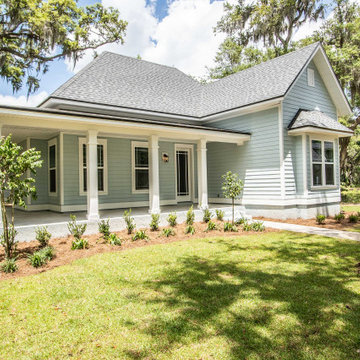
This charming coastal style home nestled under a canopy of oaks in the quaint community of Watermans Bluff in northeastern Florida is constructed with a narrow lot in mind. An expansive covered porch wraps two sides of the home and opens to the eat in kitchen and great room offering fabulous opportunities for entertaining. Shiplap accents on the large kitchen island are repeated above the fireplace in the great room giving the home a bit of a nautical flair.
There are three bedrooms and a large bonus room upstairs with its own bath that could easily function as a fourth bedroom. The master suite occupies its own corner of the home with its expansive master bath and spacious walk in closet. Transom windows in the master bath allow the light to pour in while maintaining privacy. And his and her vanities are separated by a convenient bench seat.
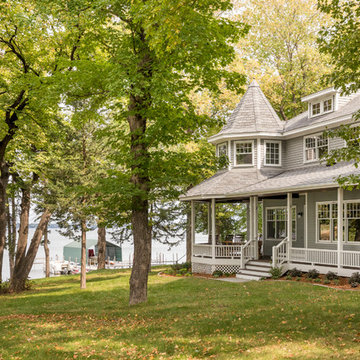
A family cabin sits lakeside in Minnesota.
Klassisk inredning av ett stort grått hus, med två våningar, fiberplattor i betong, valmat tak och tak i shingel
Klassisk inredning av ett stort grått hus, med två våningar, fiberplattor i betong, valmat tak och tak i shingel

ガルバリウム鋼板の外壁に、レッドシダーとモルタルグレーの塗り壁が映える個性的な外観。間口の狭い、所謂「うなぎの寝床」とよばれる狭小地のなかで最大限、開放感ある空間とするために2階リビングとしました。2階向かって左手の突出している部分はお子様のためのスタディスペースとなっており、隣家と向き合わない方角へ向いています。バルコニー手摺や物干し金物をオリジナルの製作物とし、細くシャープに仕上げることで個性的な建物の形状が一層際立ちます。
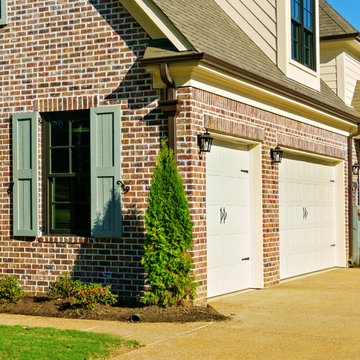
Charming home featuring Tavern Hall brick with Federal White mortar.
Exempel på ett mellanstort lantligt rött hus, med två våningar, tegel, tak i shingel och valmat tak
Exempel på ett mellanstort lantligt rött hus, med två våningar, tegel, tak i shingel och valmat tak
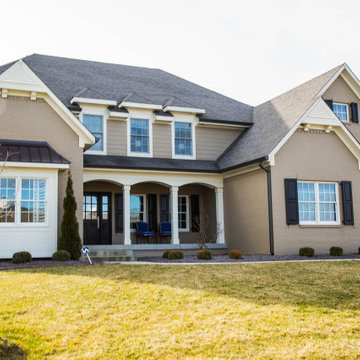
This quality crafted custom home required an update to the kitchen and adjacent living room.
Exempel på ett mellanstort modernt brunt hus, med två våningar, tegel, sadeltak och tak i shingel
Exempel på ett mellanstort modernt brunt hus, med två våningar, tegel, sadeltak och tak i shingel

Beirut 2012
Die großen, bislang ungenutzten Flachdächer mitten in den Städten zu erschließen, ist der
Grundgedanke, auf dem die Idee des
Loftcube basiert. Der Berliner Designer Werner Aisslinger will mit leichten, mobilen
Wohneinheiten diesen neuen, sonnigen
Lebensraum im großen Stil eröffnen und
vermarkten. Nach zweijährigen Vorarbeiten
präsentierten die Planer im Jahr 2003 den
Prototypen ihrer modularen Wohneinheiten
auf dem Flachdach des Universal Music
Gebäudes in Berlin.
Der Loftcube besteht aus einem Tragwerk mit aufgesteckten Fassadenelementen und einem variablen inneren Ausbausystem. Schneller als ein ein Fertighaus ist er innerhalb von 2-3 Tagen inklusive Innenausbau komplett aufgestellt. Zudem lässt sich der Loftcube in der gleichen Zeit auch wieder abbauen und an einen anderen Ort transportieren. Der Loftcube bietet bei Innenabmessungen von 6,25 x 6,25 m etwa 39 m2 Wohnfläche. Die nächst größere Einheit bietet bei rechteckigem Grundriss eine Raumgröße von 55 m2. Ausgehend von diesen Grundmodulen können - durch Brücken miteinander verbundener Einzelelemente - ganze Wohnlandschaften errichtet werden. Je nach Anforderung kann so die Wohnfläche im Laufe der Zeit den Bedürfnissen der Nutzer immer wieder angepasst werden. Die gewünschte Mobilität gewährleistet die auf
Containermaße begrenzte Größe aller
Bauteile. design: studio aisslinger Foto: Aisslinger
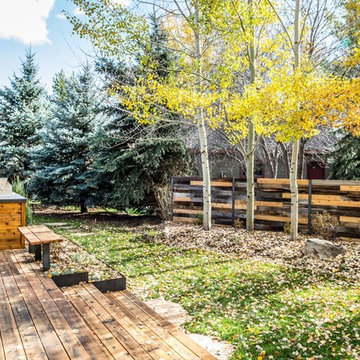
Inredning av ett rustikt mellanstort rött hus, med två våningar, sadeltak och tak i metall

Архитекторы: Дмитрий Глушков, Фёдор Селенин; Фото: Антон Лихтарович
Eklektisk inredning av ett stort beige hus, med två våningar, blandad fasad, platt tak och tak i shingel
Eklektisk inredning av ett stort beige hus, med två våningar, blandad fasad, platt tak och tak i shingel
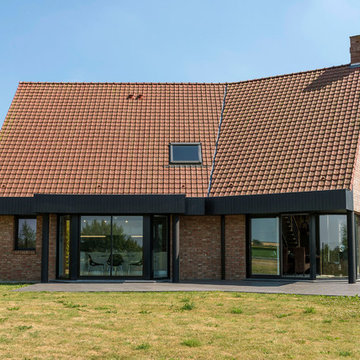
Maison contemporaine des Constructions Piraino à Strazeele
Inspiration för stora moderna röda hus, med två våningar, tegel, sadeltak och tak med takplattor
Inspiration för stora moderna röda hus, med två våningar, tegel, sadeltak och tak med takplattor
528 foton på gult hus
4
