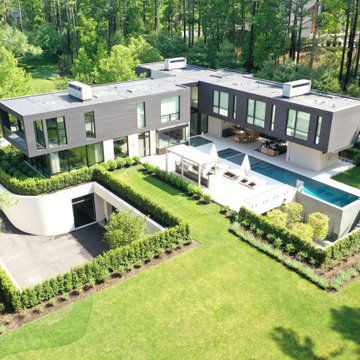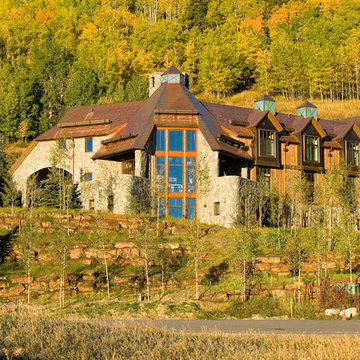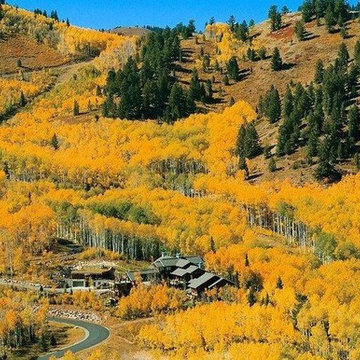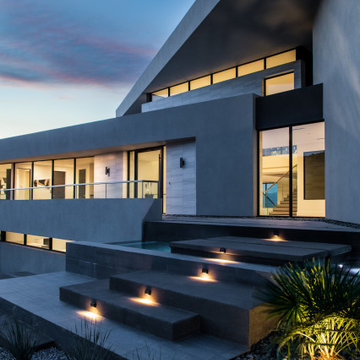194 foton på gult hus
Sortera efter:
Budget
Sortera efter:Populärt i dag
41 - 60 av 194 foton
Artikel 1 av 3
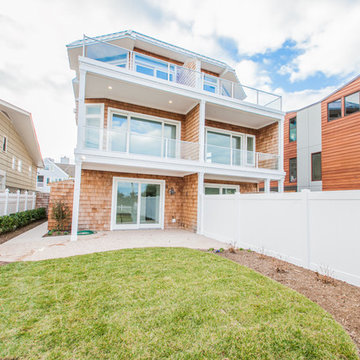
Idéer för att renovera ett stort maritimt brunt hus, med tre eller fler plan, valmat tak och tak i metall
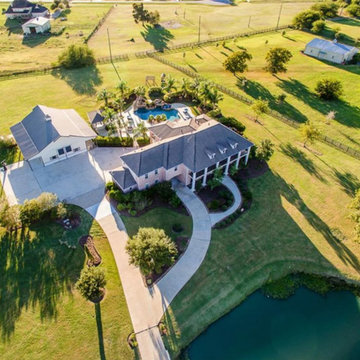
Purser Architectural Custom Home Design built by CAM Builders LLC
Idéer för att renovera ett mycket stort vintage rött hus, med två våningar, tegel, valmat tak och tak i shingel
Idéer för att renovera ett mycket stort vintage rött hus, med två våningar, tegel, valmat tak och tak i shingel
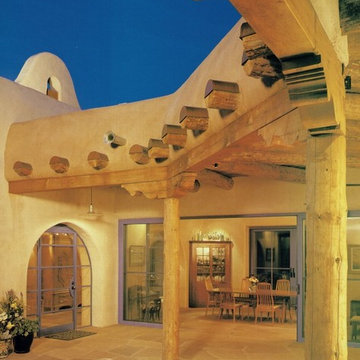
View from entry portal looking at Alvarado Hotel inspired parapet at roof deck. Copper covered viga (peeled log) ends. Peeled log portal columns and carved wood corbels. Steel & glass entry door, sixteen foot sliding glass doors in dining room. Stone floors.
Photo by Kirk Gittings

A simple desert plant palette complements the clean Modernist lines of this Arcadia-area home. Architect C.P. Drewett says the exterior color palette lightens the residence’s sculptural forms. “We also painted it in the springtime,” Drewett adds. “It’s a time of such rejuvenation, and every time I’m involved in a color palette during spring, it reflects that spirit.”
Featured in the November 2008 issue of Phoenix Home & Garden, this "magnificently modern" home is actually a suburban loft located in Arcadia, a neighborhood formerly occupied by groves of orange and grapefruit trees in Phoenix, Arizona. The home, designed by architect C.P. Drewett, offers breathtaking views of Camelback Mountain from the entire main floor, guest house, and pool area. These main areas "loft" over a basement level featuring 4 bedrooms, a guest room, and a kids' den. Features of the house include white-oak ceilings, exposed steel trusses, Eucalyptus-veneer cabinetry, honed Pompignon limestone, concrete, granite, and stainless steel countertops. The owners also enlisted the help of Interior Designer Sharon Fannin. The project was built by Sonora West Development of Scottsdale, AZ.
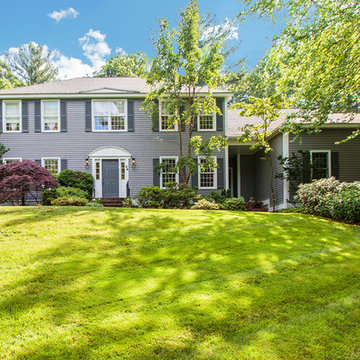
Foto på ett stort vintage grått trähus, med tre eller fler plan
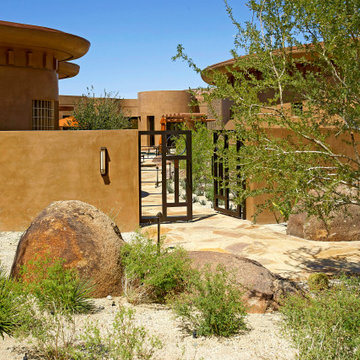
Modern inredning av ett mycket stort hus, med allt i ett plan, tak i metall och stuckatur
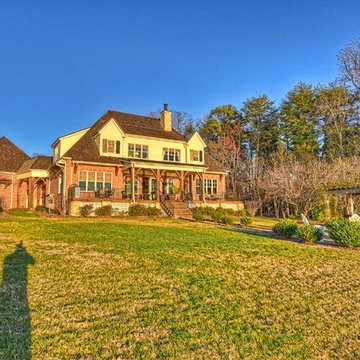
Designed by: Elite Design Group
Builder: Jim Shalvoy
Photography by: Matthew Benham Photography
Real Estate Agent: Lori of Ivester Jackson Distinctive Properties
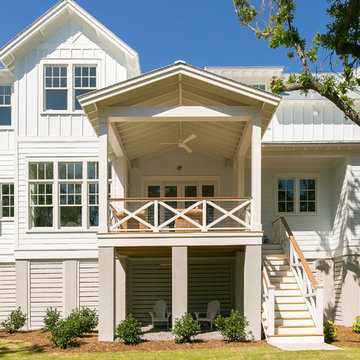
Patrick Brickman
Foto på ett mycket stort lantligt blått hus, med tre eller fler plan, tak i metall och valmat tak
Foto på ett mycket stort lantligt blått hus, med tre eller fler plan, tak i metall och valmat tak
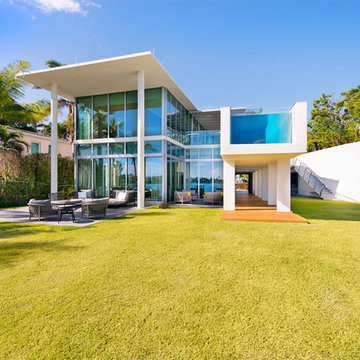
Construction of new contemporary custom home with Ipe decking and door cladding, dual car lift, vertical bi-fold garage door, smooth stucco exterior, elevated cantilevered swimming pool with mosaic tile finish, glass wall to view the bay and viewing window to ground floor, custom circular skylights, ceiling mounted flip-down, hidden TVs, custom stainless steel, cable suspended main stair.
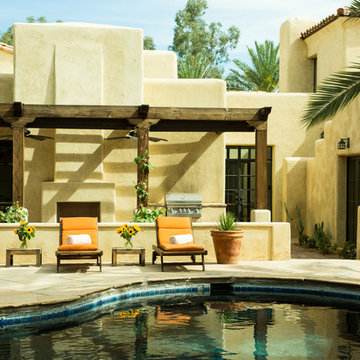
A view of the backyard. The original pool with its flagstone hardscape was retained, and a new exterior fireplace was installed in the large masonry mass that contained an interior fireplace in the family room. A new pergola was added over the new fireplace to provide a sense of enclosure and define the space.
Architect: Gene Kniaz, Spiral Architects
General Contractor: Linthicum Custom Builders
Photo: Maureen Ryan Photography
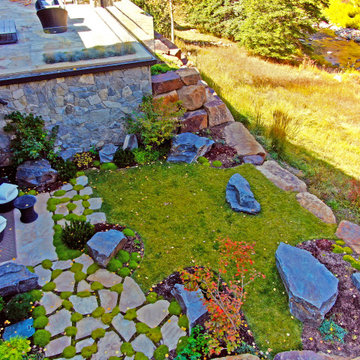
Lower terrace designed for meditation and highlighting a balance between the interior living space and the exterior expansion of that space.
Idéer för ett litet modernt grått hus, med tre eller fler plan, sadeltak och tak i metall
Idéer för ett litet modernt grått hus, med tre eller fler plan, sadeltak och tak i metall
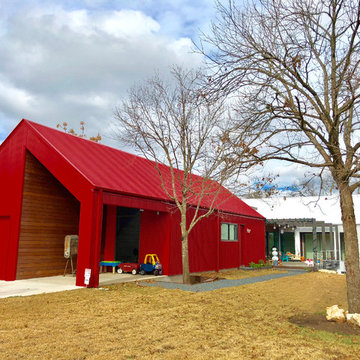
Blue Horse Building + Design // EST. 11 architecture
Foto på ett stort funkis flerfärgat hus, med två våningar, metallfasad, sadeltak och tak i metall
Foto på ett stort funkis flerfärgat hus, med två våningar, metallfasad, sadeltak och tak i metall
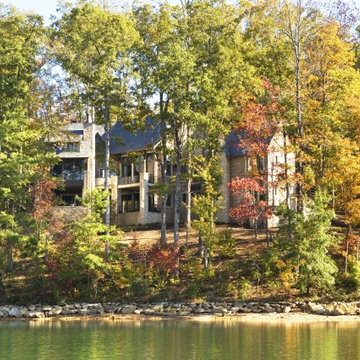
Carefully nestled among old growth trees and sited to showcase the remarkable views of Lake Keowee at every given opportunity, this South Carolina architectural masterpiece was designed to meet USGBC LEED for Home standards. The great room affords access to the main level terrace and offers a view of the lake through a wall of limestone-cased windows. A towering coursed limestone fireplace, accented by a 163“ high 19th Century iron door from Italy, anchors the sitting area. Between the great room and dining room lies an exceptional 1913 satin ebony Steinway. An antique walnut trestle table surrounded by antique French chairs slip-covered in linen mark the spacious dining that opens into the kitchen.
Rachael Boling Photography
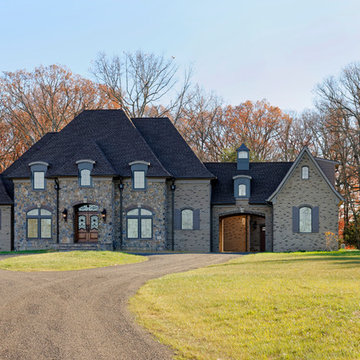
Bob Narod Photographer
Bild på ett mycket stort lantligt grått hus, med två våningar
Bild på ett mycket stort lantligt grått hus, med två våningar
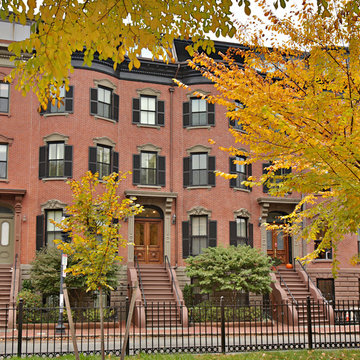
Kim Hallen - Boston Virtual Imaging
Idéer för ett mellanstort retro rött hus, med allt i ett plan och tegel
Idéer för ett mellanstort retro rött hus, med allt i ett plan och tegel
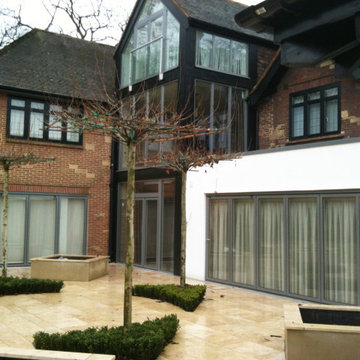
Una Villa all'Inglese è un intervento di ristrutturazione di un’abitazione unifamiliare.
Il tipo di intervento è definito in inglese Extension, perché viene inserito un nuovo volume nell'edificio esistente.
Il desiderio della committenza era quello di creare un'estensione contemporanea nella villa di famiglia, che offrisse spazi flessibili e garantisse al contempo l'adattamento nel suo contesto.
La proposta, sebbene di forma contemporanea, si fonde armoniosamente con l'ambiente circostante e rispetta il carattere dell'edificio esistente.
194 foton på gult hus
3
