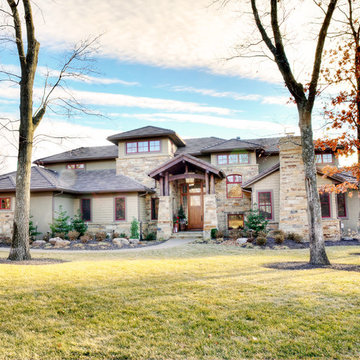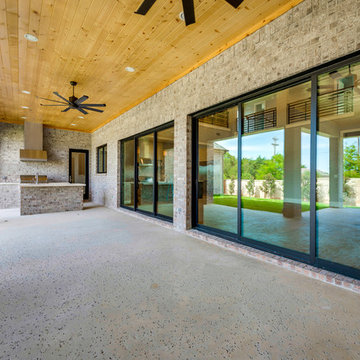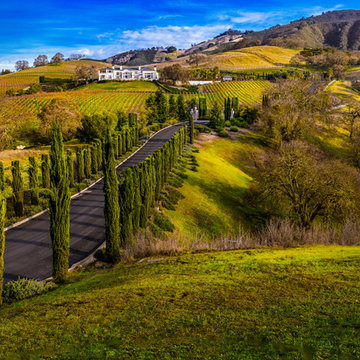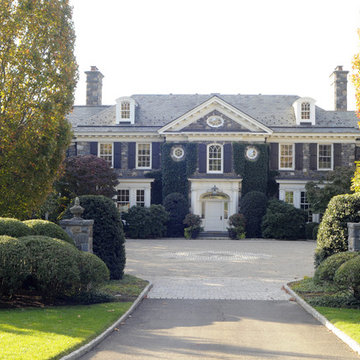194 foton på gult hus
Sortera efter:
Budget
Sortera efter:Populärt i dag
61 - 80 av 194 foton
Artikel 1 av 3
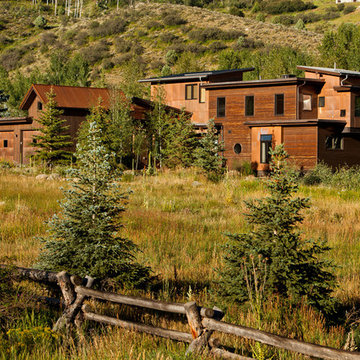
A LEED® Gold Certified ranch home with copper and distressed wood siding.
Exempel på ett mycket stort rustikt brunt hus, med tre eller fler plan, blandad fasad och pulpettak
Exempel på ett mycket stort rustikt brunt hus, med tre eller fler plan, blandad fasad och pulpettak
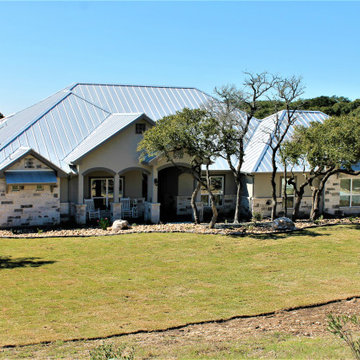
Custom Home in Ramble Ridge Subdivision, Garden Ridge, Texas. RJS Custom Homes LLC
Inredning av ett klassiskt stort grått hus, med allt i ett plan, sadeltak och tak i metall
Inredning av ett klassiskt stort grått hus, med allt i ett plan, sadeltak och tak i metall
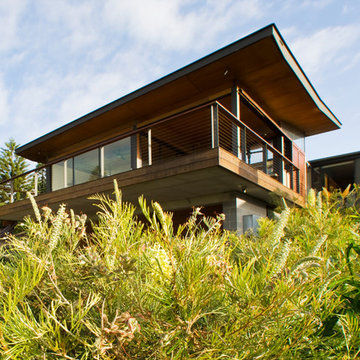
The client for the project has a long standing interest in building sustainability developed through working at the Sustainable Energy Development Authority (SEDA).
With this interest in mind, the client approached CHROFI to design a house that would demonstrate a number of active and passive sustainable initiatives whilst accommodating a contemporary coastal lifestyle.
The project is sited on the south side of Mona Vale Headland and has expansive views over Mona Vale Beach to the south. This south facing aspect and the narrow site proportions combine to limit the passive design potential and accordingly establish the key design challenge for the project.
Our response orients the house toward the view to the south, but opens up the roof at the centre of the house with a large north-facing skylight to admit winter sun to the south facing living areas and to trap and hold the warmth of the winter sun using the thermal mass of the structure.
Other sustainability measures include a 15,000 L rainwater storage tank combined with grey water recycling to minimise water usage, the use of evacuated tubes for in floor heating and hot water supply, and photovoltaic solar panels to provide electricity back to the grid.
The house is a ‘test-bed’ for these and many other sustainability initiatives and the performance of these will be measured after occupancy. The client intends to promote his findings to further the public knowledge of contemporary sustainable architecture via a website, publications and a consultancy service.
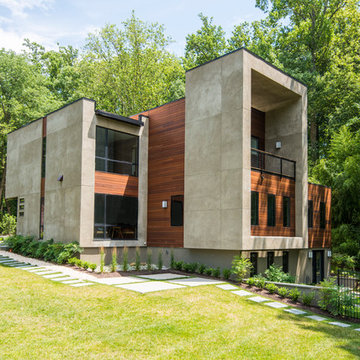
Cedar wood and stucco paired with natural stone details make up the striking exterior while massive windows flood the interior with natural light. Nestled in a lush wooded surround the landscape ensures every room has a serene view.
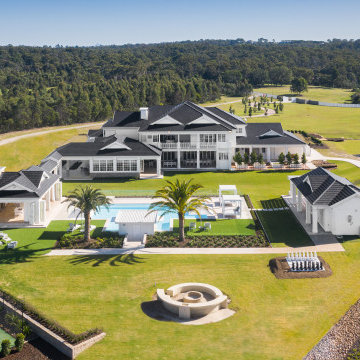
The Estate by Build Prestige Homes is a grand acreage property featuring a magnificent, impressively built main residence, pool house, guest house and tennis pavilion all custom designed and quality constructed by Build Prestige Homes, specifically for our wonderful client.
Set on 14 acres of private countryside, the result is an impressive, palatial, classic American style estate that is expansive in space, rich in detailing and features glamourous, traditional interior fittings. All of the finishes, selections, features and design detail was specified and carefully selected by Build Prestige Homes in consultation with our client to curate a timeless, relaxed elegance throughout this home and property.
Build Prestige Homes oriented and designed the home to ensure the main living area, kitchen, covered alfresco areas and master bedroom benefitted from the warm, beautiful morning sun and ideal aspects of the property. Build Prestige Homes detailed and specified expansive, high quality timber bi-fold doors and windows to take advantage of the property including the views across the manicured grass and gardens facing towards the resort sized pool, guest house and pool house. The guest and pool house are easily accessible by the main residence via a covered walkway, but far enough away to provide privacy.
All of the internal and external finishes were selected by Build Prestige Homes to compliment the classic American aesthetic of the home. Natural, granite stone walls was used throughout the landscape design and to external feature walls of the home, pool house fireplace and chimney, property boundary gates and outdoor living areas. Natural limestone floor tiles in a subtle caramel tone were laid in a modular pattern and professionally sealed for a durable, classic, timeless appeal. Clay roof tiles with a flat profile were selected for their simplicity and elegance in a modern slate colour. Linea fibre cement cladding weather board combined with fibre cement accent trims was used on the external walls and around the windows and doors as it provides distinctive charm from the deep shadow of the linea.
Custom designed and hand carved arbours with beautiful, classic curved rafters ends was installed off the formal living area and guest house. The quality timber windows and doors have all been painted white and feature traditional style glazing bars to suit the style of home.
The Estate has been planned and designed to meet the needs of a growing family across multiple generations who regularly host great family gatherings. As the overall design, liveability, orientation, accessibility, innovative technology and timeless appeal have been considered and maximised, the Estate will be a place for this family to call home for decades to come.
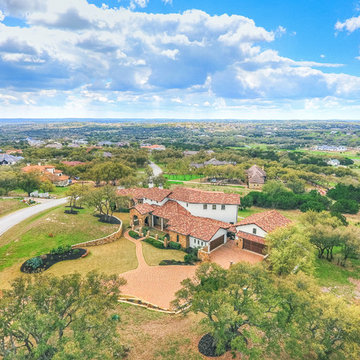
Idéer för att renovera ett stort medelhavsstil flerfärgat hus, med två våningar, blandad fasad, sadeltak och tak med takplattor
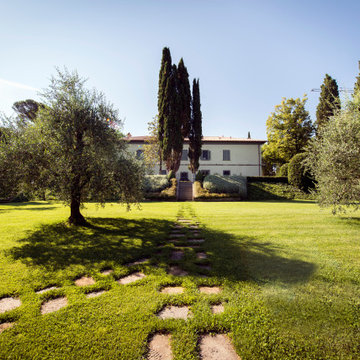
Foto på ett stort lantligt vitt hus, med två våningar, sadeltak och tak med takplattor
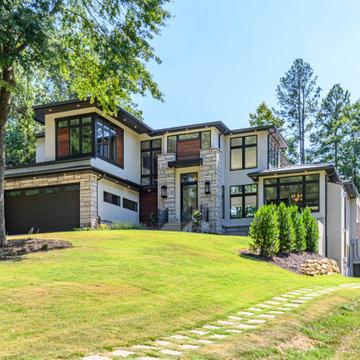
Inspiration för ett stort funkis grått hus, med två våningar, stuckatur, valmat tak och tak i shingel
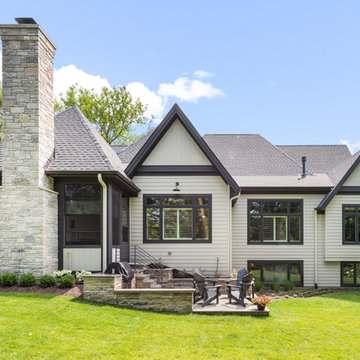
This 2 story home with a first floor Master Bedroom features a tumbled stone exterior with iron ore windows and modern tudor style accents. The Great Room features a wall of built-ins with antique glass cabinet doors that flank the fireplace and a coffered beamed ceiling. The adjacent Kitchen features a large walnut topped island which sets the tone for the gourmet kitchen. Opening off of the Kitchen, the large Screened Porch entertains year round with a radiant heated floor, stone fireplace and stained cedar ceiling. Photo credit: Picture Perfect Homes
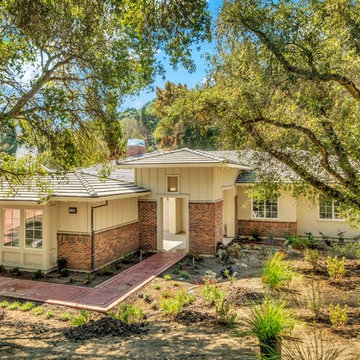
Exempel på ett mellanstort lantligt beige hus, med allt i ett plan och tak med takplattor
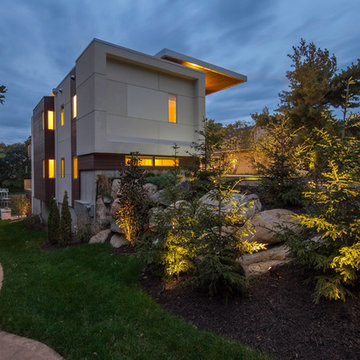
photography by Travis Bechtel
Modern spacious design and elegant use of material.
Inredning av ett modernt stort vitt trähus, med tre eller fler plan och platt tak
Inredning av ett modernt stort vitt trähus, med tre eller fler plan och platt tak
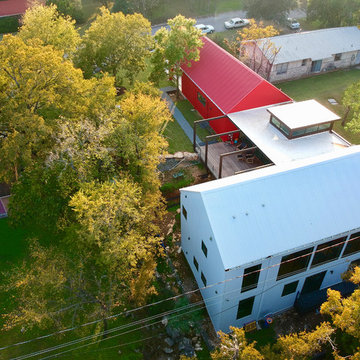
Blue Horse Building + Design // EST. 11 architecture
Bild på ett stort funkis flerfärgat hus, med två våningar, metallfasad, sadeltak och tak i metall
Bild på ett stort funkis flerfärgat hus, med två våningar, metallfasad, sadeltak och tak i metall
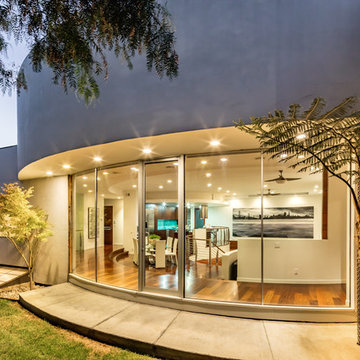
Continuing with our curvier architecture, the curve of the exterior is also consistent in the interior of this luxury home. The swerved glass wall further compliments the circular form inside and out.
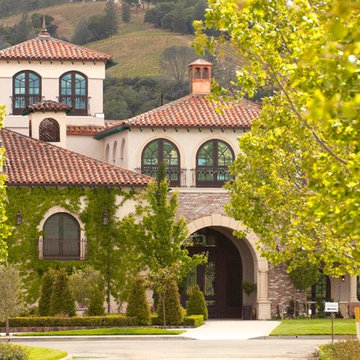
Inredning av ett medelhavsstil mycket stort hus, med tre eller fler plan och valmat tak
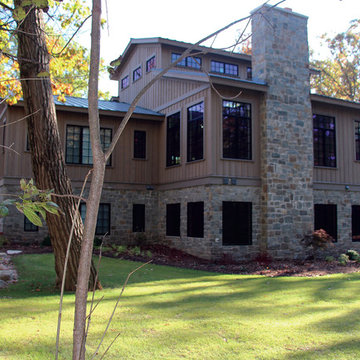
This view of the modern farmhouse shows the rustic looking vertical rough sawn cedar battens and stone called Barnwood Blue Castle Rock from Beuchel Stone in Wisconsin. Stone also used on the fireplaces in the home.
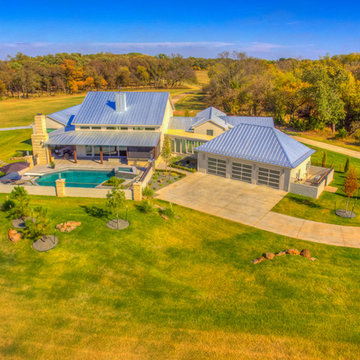
Overview from back of property
Modern inredning av ett mycket stort grått hus, med allt i ett plan och tegel
Modern inredning av ett mycket stort grått hus, med allt i ett plan och tegel
194 foton på gult hus
4
