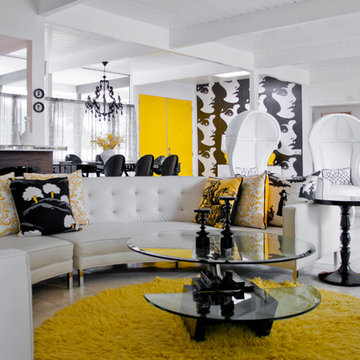2 035 foton på gult sällskapsrum med öppen planlösning
Sortera efter:
Budget
Sortera efter:Populärt i dag
1 - 20 av 2 035 foton
Artikel 1 av 3

Probably our favorite Home Theater System. This system makes going to the movies as easy as going downstairs. Based around Sony’s 4K Projector, this system looks incredible and has awesome sound. A Stewart Filmscreen provides the best canvas for our picture to be viewed. Eight speakers by B&W (including a subwoofer) are built into the walls or ceiling. All of the Equipment is hidden behind the screen-wall in a nice rack – out of the way and more importantly – out of view.
Using the simple remote or your mobile device (tablet or phone) you can easily control the system and watch your favorite movie or channel. The system also has streaming service available along with the Kaleidescape System.

Builder: Ellen Grasso and Sons LLC
Exempel på ett stort klassiskt allrum med öppen planlösning, med ett finrum, beige väggar, mörkt trägolv, en standard öppen spis, en spiselkrans i sten, en väggmonterad TV och brunt golv
Exempel på ett stort klassiskt allrum med öppen planlösning, med ett finrum, beige väggar, mörkt trägolv, en standard öppen spis, en spiselkrans i sten, en väggmonterad TV och brunt golv

Inspiration för mellanstora rustika allrum med öppen planlösning, med ett bibliotek, en öppen vedspis, en spiselkrans i metall, bruna väggar, ljust trägolv och beiget golv

Photo: Amy Nowak-Palmerini
Exempel på ett stort maritimt allrum med öppen planlösning, med vita väggar, mellanmörkt trägolv och ett finrum
Exempel på ett stort maritimt allrum med öppen planlösning, med vita väggar, mellanmörkt trägolv och ett finrum

The library is a room within a room -- an effect that is enhanced by a material inversion; the living room has ebony, fired oak floors and a white ceiling, while the stepped up library has a white epoxy resin floor with an ebony oak ceiling.

Chris Snook
Inspiration för mellanstora eklektiska allrum med öppen planlösning, med blå väggar, ljust trägolv och beiget golv
Inspiration för mellanstora eklektiska allrum med öppen planlösning, med blå väggar, ljust trägolv och beiget golv
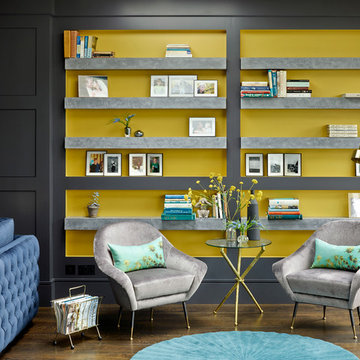
Beautiful contemporary LA cool reception room with gas fire, antique bronzed glass, feature concrete floating shelves, contrast yellow. Rich velvet tones, deep buttoned bespoke chesterfield inspired sofa. Bespoke leather studded bar stools with brass detailing. Antique 1960's Italian chairs in grey velvet. Industrial light fittings.
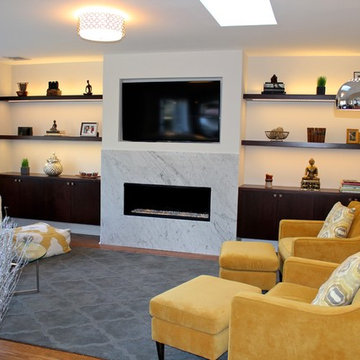
Amanda Haytaian
Idéer för att renovera ett mellanstort funkis allrum med öppen planlösning, med grå väggar, mellanmörkt trägolv, en bred öppen spis, en spiselkrans i sten och en väggmonterad TV
Idéer för att renovera ett mellanstort funkis allrum med öppen planlösning, med grå väggar, mellanmörkt trägolv, en bred öppen spis, en spiselkrans i sten och en väggmonterad TV
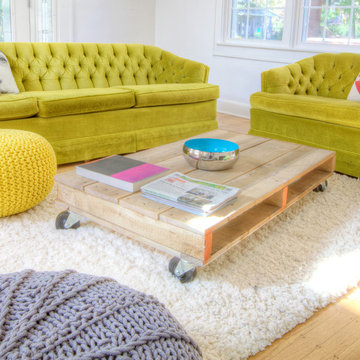
Grandma's vibrant retro sofas are at home paired with new pallet coffee table on coasters in this cozy, eclectic, light-filled family space - the cat clearly concurs - Interior Architecture: HAUS | Architecture + BRUSFO - Construction Management: WERK | Build - Photo: HAUS | Architecture
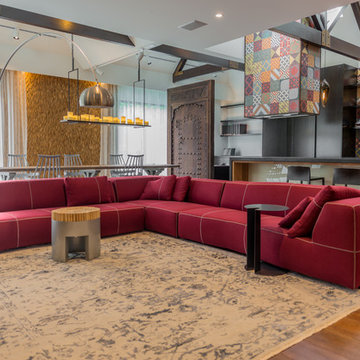
Exempel på ett mellanstort allrum med öppen planlösning, med vita väggar och mellanmörkt trägolv
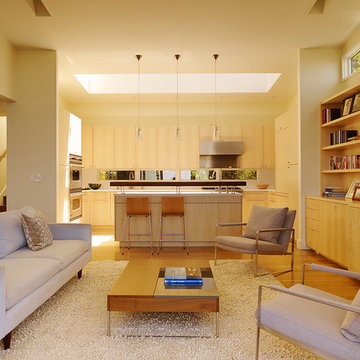
The view of the kitchen from the family room at Cole Street, remodeled by Design Line Construction
Exempel på ett modernt allrum med öppen planlösning, med beige väggar, mellanmörkt trägolv och en inbyggd mediavägg
Exempel på ett modernt allrum med öppen planlösning, med beige väggar, mellanmörkt trägolv och en inbyggd mediavägg

Martha O'Hara Interiors, Interior Selections & Furnishings | Charles Cudd De Novo, Architecture | Troy Thies Photography | Shannon Gale, Photo Styling

This newly built Old Mission style home gave little in concessions in regards to historical accuracies. To create a usable space for the family, Obelisk Home provided finish work and furnishings but in needed to keep with the feeling of the home. The coffee tables bunched together allow flexibility and hard surfaces for the girls to play games on. New paint in historical sage, window treatments in crushed velvet with hand-forged rods, leather swivel chairs to allow “bird watching” and conversation, clean lined sofa, rug and classic carved chairs in a heavy tapestry to bring out the love of the American Indian style and tradition.
Original Artwork by Jane Troup
Photos by Jeremy Mason McGraw

Exotisk inredning av ett mellanstort allrum med öppen planlösning, med vita väggar, betonggolv, en standard öppen spis, en spiselkrans i gips och grått golv

Built-in cabinetry in this living room provides storage and display options on either side of the granite clad fireplace.
Photo: Jean Bai / Konstrukt Photo

photo by: Сергей Красюк
vista del salotto con in primo piano il divano TUFTY TIME di B&B Italia. Sullo sfondo sala da pranzo e cucina
Idéer för att renovera ett mellanstort funkis allrum med öppen planlösning, med ett bibliotek, vita väggar, mellanmörkt trägolv, en fristående TV och beiget golv
Idéer för att renovera ett mellanstort funkis allrum med öppen planlösning, med ett bibliotek, vita väggar, mellanmörkt trägolv, en fristående TV och beiget golv
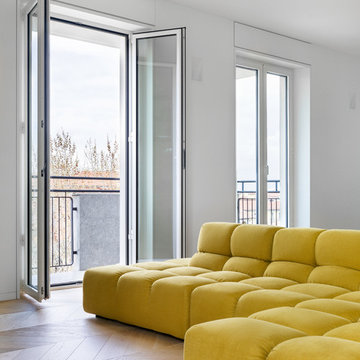
photo by: Сергей Красюк
vista del salotto con in primo piano il divano TUFTY TIME di B&B Italia, colore ocra.
Modern inredning av ett mellanstort allrum med öppen planlösning, med ett bibliotek, vita väggar, mellanmörkt trägolv, en fristående TV och beiget golv
Modern inredning av ett mellanstort allrum med öppen planlösning, med ett bibliotek, vita väggar, mellanmörkt trägolv, en fristående TV och beiget golv

Ольга Рыкли
Idéer för funkis allrum med öppen planlösning, med vita väggar, mörkt trägolv, en väggmonterad TV och brunt golv
Idéer för funkis allrum med öppen planlösning, med vita väggar, mörkt trägolv, en väggmonterad TV och brunt golv
2 035 foton på gult sällskapsrum med öppen planlösning
1





