2 044 foton på gult sällskapsrum med öppen planlösning
Sortera efter:
Budget
Sortera efter:Populärt i dag
121 - 140 av 2 044 foton
Artikel 1 av 3
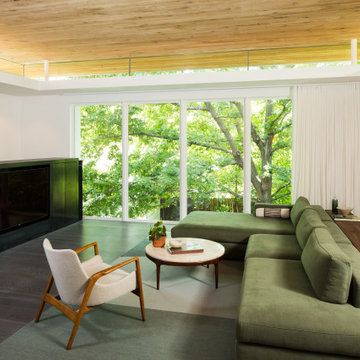
Living room.
Exempel på ett mellanstort modernt allrum med öppen planlösning, med vita väggar, mörkt trägolv och en dold TV
Exempel på ett mellanstort modernt allrum med öppen planlösning, med vita väggar, mörkt trägolv och en dold TV
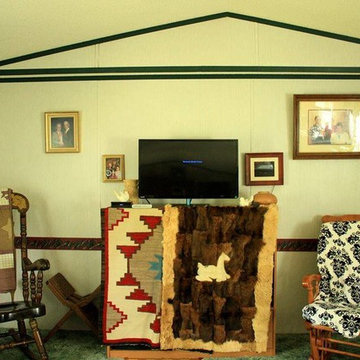
Entertainment is very important for a family. It creates a bond that is talked about for years to come. Entertainment does not always have to clutter an area, in fact hiding items can create an inviting conversation with the ease of settling in for hours.
Photography by: Elizabeth Harbuck
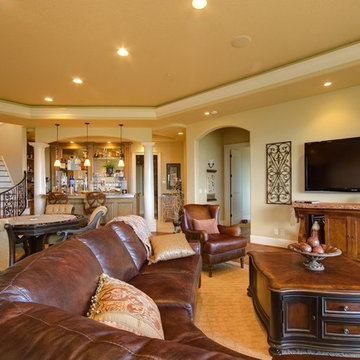
Inspiration för stora klassiska allrum med öppen planlösning, med beige väggar, mellanmörkt trägolv, en väggmonterad TV och brunt golv

The Sater Design Collection's luxury, Mediterranean home plan "Gabriella" (Plan #6961). saterdesign.com
Foto på ett stort medelhavsstil allrum med öppen planlösning, med gula väggar, travertin golv och en inbyggd mediavägg
Foto på ett stort medelhavsstil allrum med öppen planlösning, med gula väggar, travertin golv och en inbyggd mediavägg
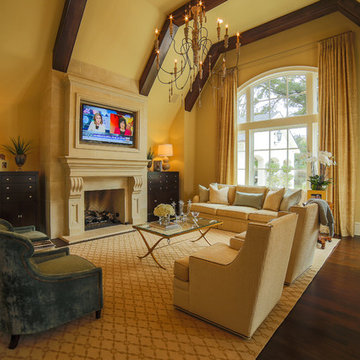
Stark carpet provides the wool carpet anchoring the room, while Councill Crafstman chests flank the fireplace produced by Franchois and Company. The fireplace projects beyond the customary with a limestone-covered wall, built out to emphasize the fireplace with the over-mantle niche made to fit the TV. Sumptuous Baker chairs were repurposed from the previous home with Jessica Charles swivel chairs and a Hickory Chair sofa completing the seating. Raw silk Schumacher fabric with a subtle panel adorn the windows.
Designed by Melodie Durham of Durham Designs & Consulting, LLC. Photo by Livengood Photographs [www.livengoodphotographs.com/design].

Amy Vogel
Bild på ett mellanstort retro allrum med öppen planlösning, med bruna väggar, heltäckningsmatta och grått golv
Bild på ett mellanstort retro allrum med öppen planlösning, med bruna väggar, heltäckningsmatta och grått golv
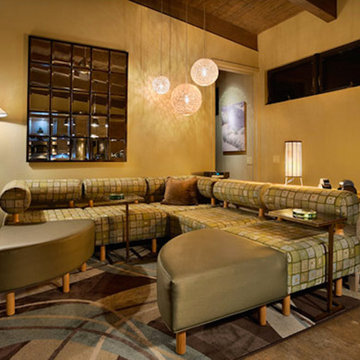
Bild på ett stort tropiskt allrum med öppen planlösning, med ett finrum, vita väggar och mellanmörkt trägolv
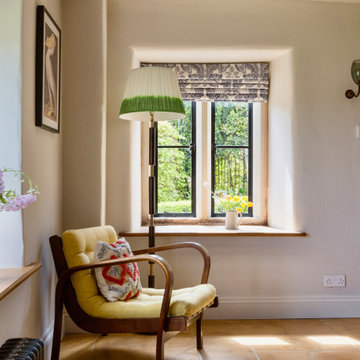
Informal living room with colourful furniture and accessories. 1950's yellow armchair and green lampshade
Idéer för att renovera ett mellanstort eklektiskt allrum med öppen planlösning, med klinkergolv i terrakotta, vita väggar, en inbyggd mediavägg och brunt golv
Idéer för att renovera ett mellanstort eklektiskt allrum med öppen planlösning, med klinkergolv i terrakotta, vita väggar, en inbyggd mediavägg och brunt golv

This two story family room is bright, cheerful and comfortable!
GarenTPhotography
Inredning av ett klassiskt stort allrum med öppen planlösning, med gula väggar, en standard öppen spis, ett finrum, mellanmörkt trägolv och en dold TV
Inredning av ett klassiskt stort allrum med öppen planlösning, med gula väggar, en standard öppen spis, ett finrum, mellanmörkt trägolv och en dold TV
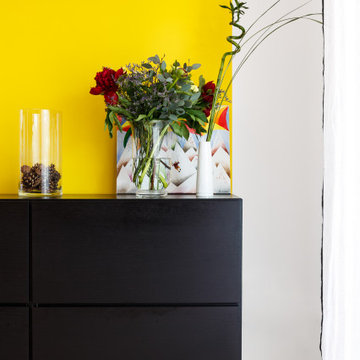
Délimiter les espaces par la couleur
Inspiration för ett stort funkis allrum med öppen planlösning
Inspiration för ett stort funkis allrum med öppen planlösning
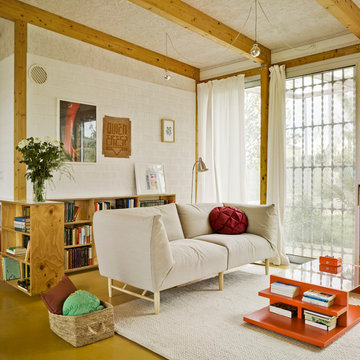
Mesa SCALA
Sofá COPLA
Modern inredning av ett mellanstort allrum med öppen planlösning, med vita väggar
Modern inredning av ett mellanstort allrum med öppen planlösning, med vita väggar
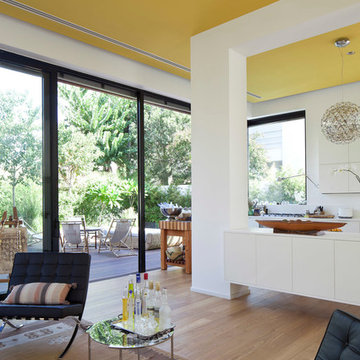
Amit Giron
Inspiration för ett funkis allrum med öppen planlösning, med ljust trägolv
Inspiration för ett funkis allrum med öppen planlösning, med ljust trägolv
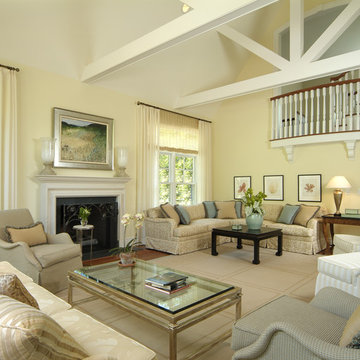
Inspiration för ett mellanstort vintage allrum med öppen planlösning, med ett finrum, gula väggar, mörkt trägolv, en standard öppen spis och en spiselkrans i gips
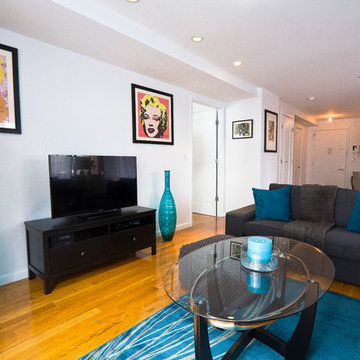
John Gross Photography
Foto på ett stort funkis allrum med öppen planlösning, med ett finrum, vita väggar, mellanmörkt trägolv och en fristående TV
Foto på ett stort funkis allrum med öppen planlösning, med ett finrum, vita väggar, mellanmörkt trägolv och en fristående TV
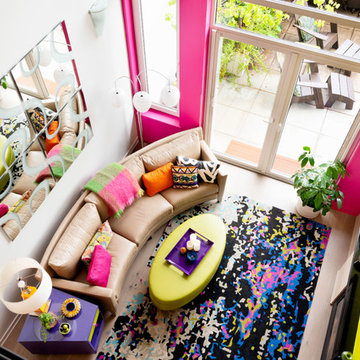
This remodel incorporated the client’s love of artwork and color into a cohesive design with elegant, custom details that will stand the test of time. The space was closed in, dark and dated. The walls at the island were the first thing you saw when entering the condo. So we removed the walls which really opened it up to a welcoming space. Storage was an issue too so we borrowed space from the main floor bedroom closet and created a ‘butler’s pantry’.
The client’s flair for the contemporary, original art, and love of bright colors is apparent in the materials, finishes and paint colors. Jewelry-like artisan pulls are repeated throughout the kitchen to pull it together. The Butler’s pantry provided extra storage for kitchen items and adds a little glam. The drawers are wrapped in leather with a Shagreen pattern (Asian sting ray). A creative mix of custom cabinetry materials includes gray washed white oak to complimented the new flooring and ground the mix of materials on the island, along with white gloss uppers and matte bright blue tall cabinets.
With the exception of the artisan pulls used on the integrated dishwasher drawers and blue cabinets, push and touch latches were used to keep it as clean looking as possible.
Kitchen details include a chef style sink, quartz counters, motorized assist for heavy drawers and various cabinetry organizers.
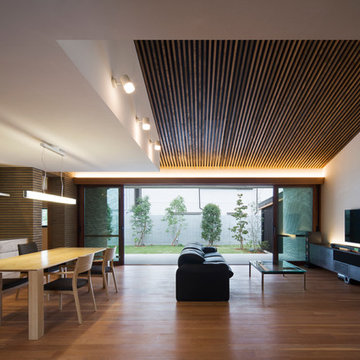
photo: Eiji Tomita
Modern inredning av ett allrum med öppen planlösning, med vita väggar, mellanmörkt trägolv, en väggmonterad TV och beiget golv
Modern inredning av ett allrum med öppen planlösning, med vita väggar, mellanmörkt trägolv, en väggmonterad TV och beiget golv
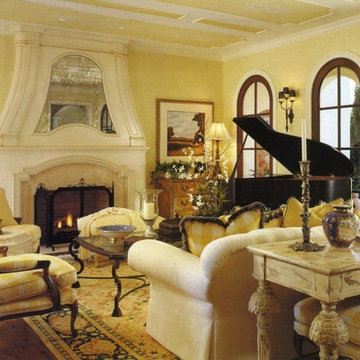
Bild på ett mellanstort medelhavsstil allrum med öppen planlösning, med ett musikrum, gula väggar, mörkt trägolv, en standard öppen spis och en spiselkrans i gips
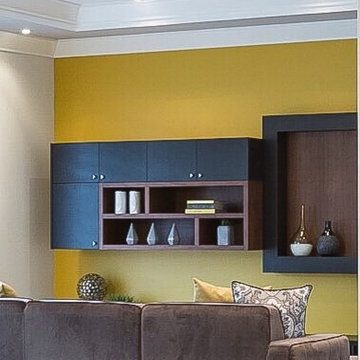
Bold yellow accent wall in family room.
Inredning av ett modernt mellanstort allrum med öppen planlösning, med gula väggar och ljust trägolv
Inredning av ett modernt mellanstort allrum med öppen planlösning, med gula väggar och ljust trägolv
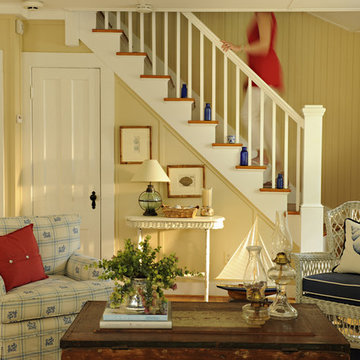
Idéer för ett mellanstort maritimt allrum med öppen planlösning, med ett finrum, gula väggar och mellanmörkt trägolv
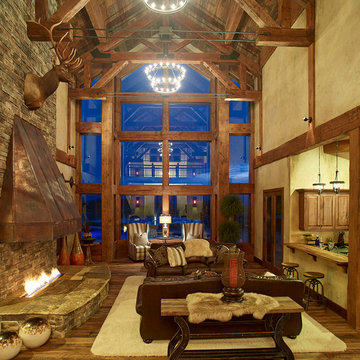
Mountain lodge feel in this incredible home.
Idéer för stora rustika allrum med öppen planlösning, med beige väggar, mörkt trägolv, en hängande öppen spis, en spiselkrans i sten och ett finrum
Idéer för stora rustika allrum med öppen planlösning, med beige väggar, mörkt trägolv, en hängande öppen spis, en spiselkrans i sten och ett finrum
2 044 foton på gult sällskapsrum med öppen planlösning
7



